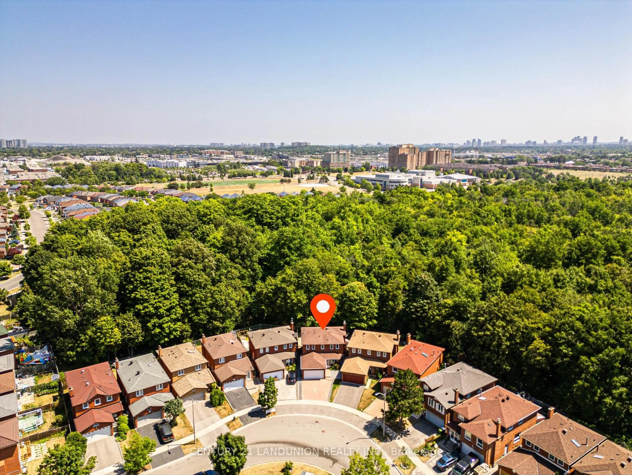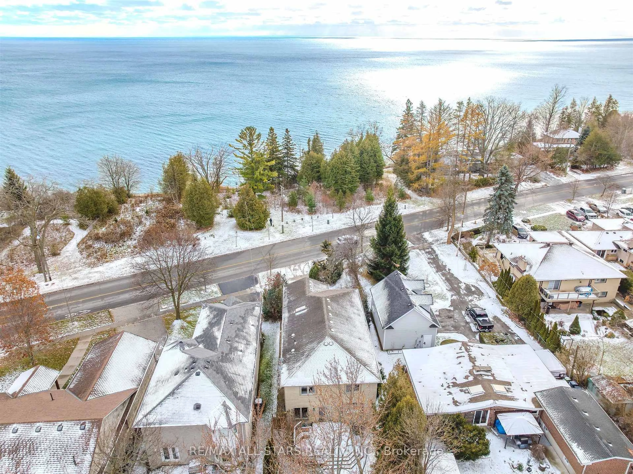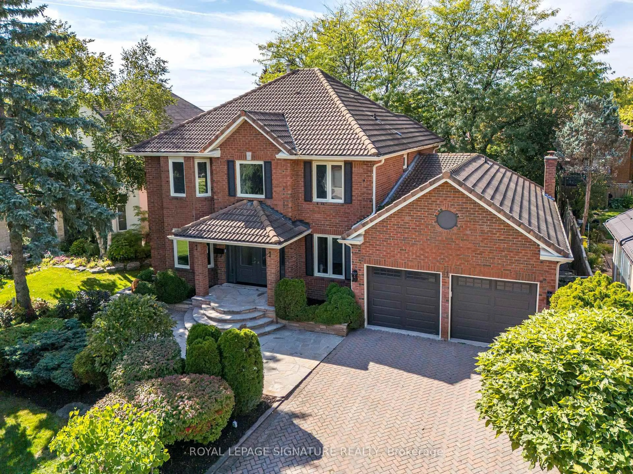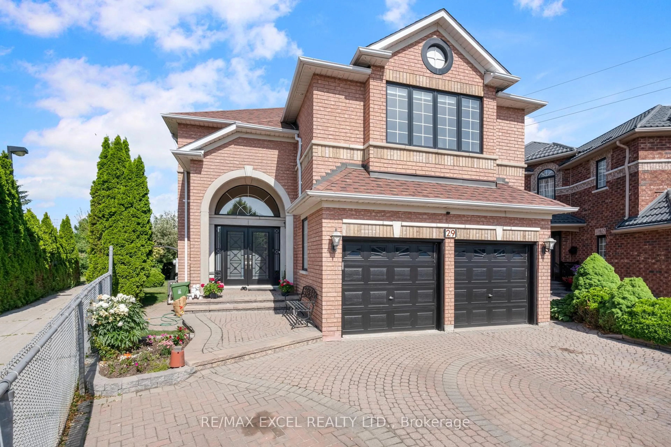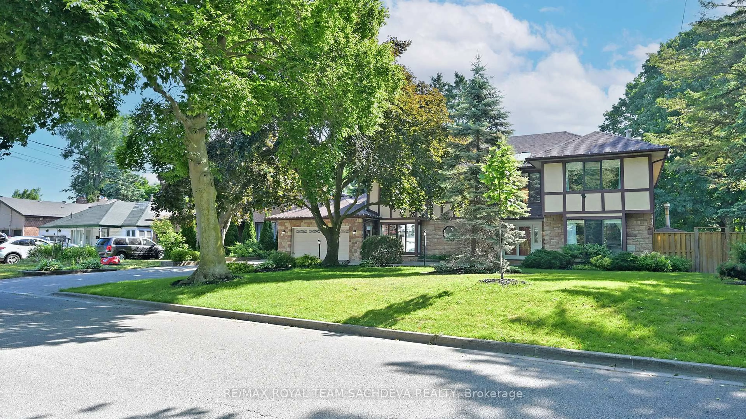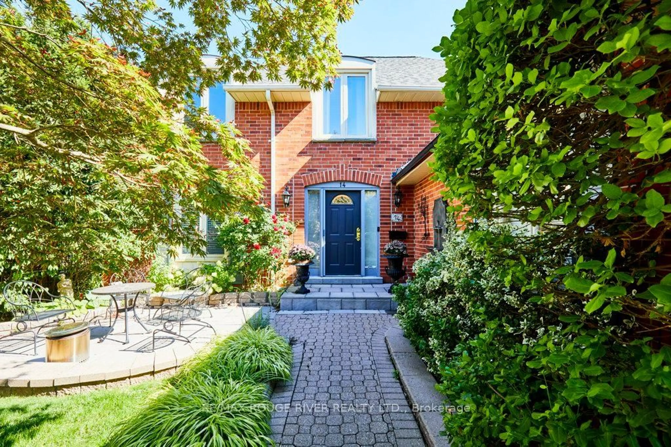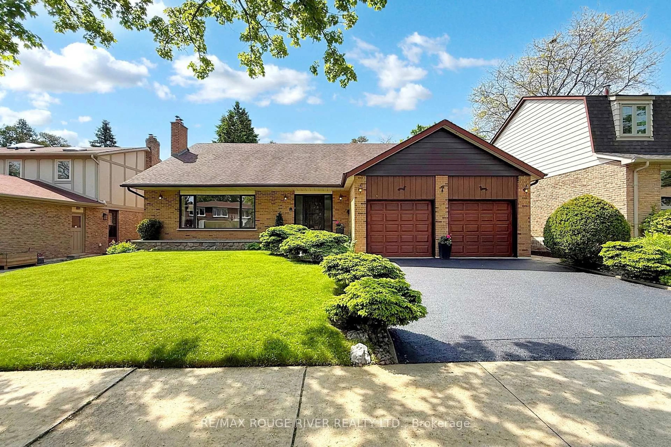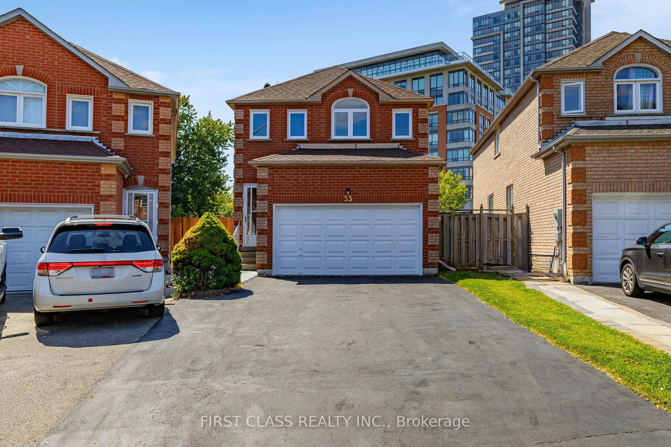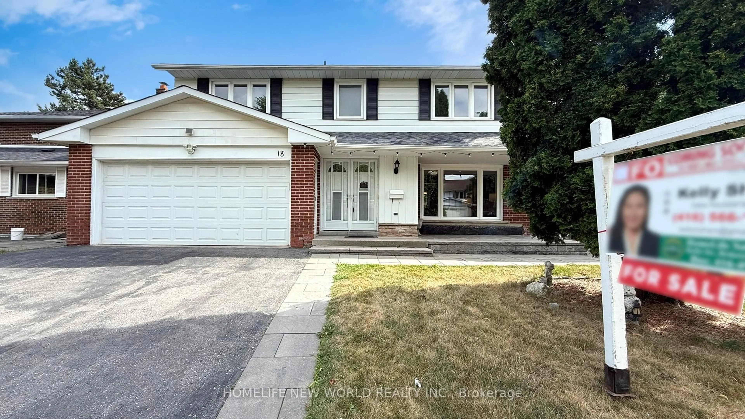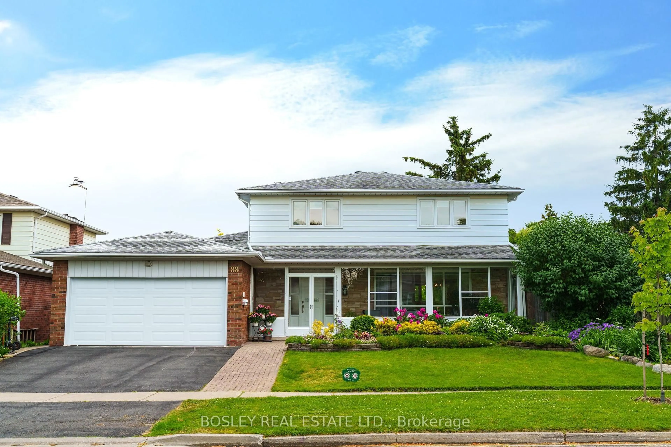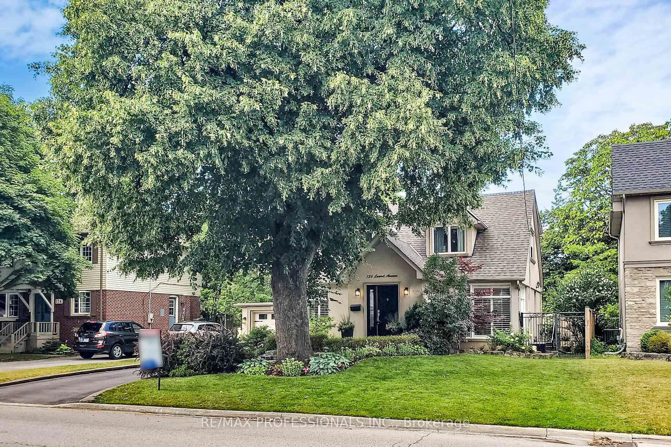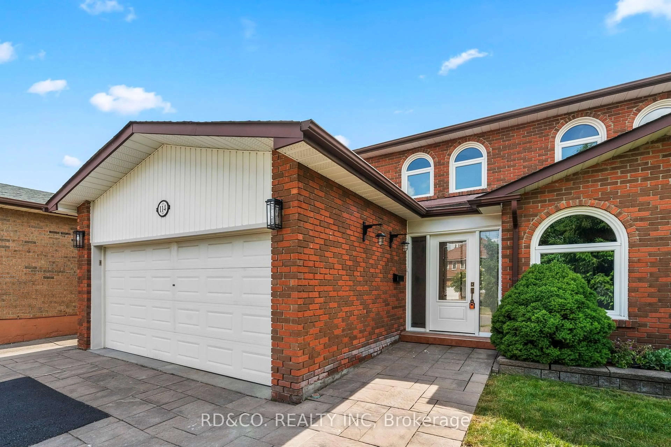Immaculate Italian-Inspired Custom Home, Meticulously Maintained By the Owners, Stunning 4-bedroom Custom-built Home Offers Spacious Finished Living Area and is Situated on a Large Lot in a Quiet, High-Demand Crescent within a Mature and Sought-after Community. Beautifully Landscaped Front Yard and Picturesque Courtyard to the Interlock Walkway and Direct Garage Access, this Home Exudes Curb Appeal and Pride of Ownership. Grand Open Foyer with a Circular Staircase, Beautiful Chandelier! The Main Level Boasts Spacious Formal Living and Dining Rooms w/Italian Ceramic Floors. The Large Family Room Features an Elegant all-brick Fireplace. Modern Kitchen includes a Bright Breakfast Area Walkout to Backyard, S/S Appliances, Stylish Backsplash, and Ample Cabinetry. Private Side Entrance Add Function & Flexibility. 4 Spacious Bedrooms Upstairs Offers Cozy Family Living. The Finished Walk-up Bsmt w/ Separate Entrance, Multiple Rec. Areas, Full 2nd Kitchen, Sauna, Fireplace etc. Minutes to Pacific Mall, Milliken GO Station, TTC, Easy Access to Hwy 407, 401 & 404, Close to Parks/Trails/Community Center. Walking Distance to Terry Fox PS & Dr.Norman Bethune HS. A must-see for families or multi-generational living!
Inclusions: All Elf's & Window Coverings, Fridge, Stove, Hood Fan, Washer & Dryer, A/C, Furnace, CVAC, *Fireplaces are in as-is condition*
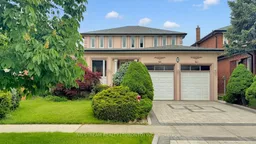 50
50

