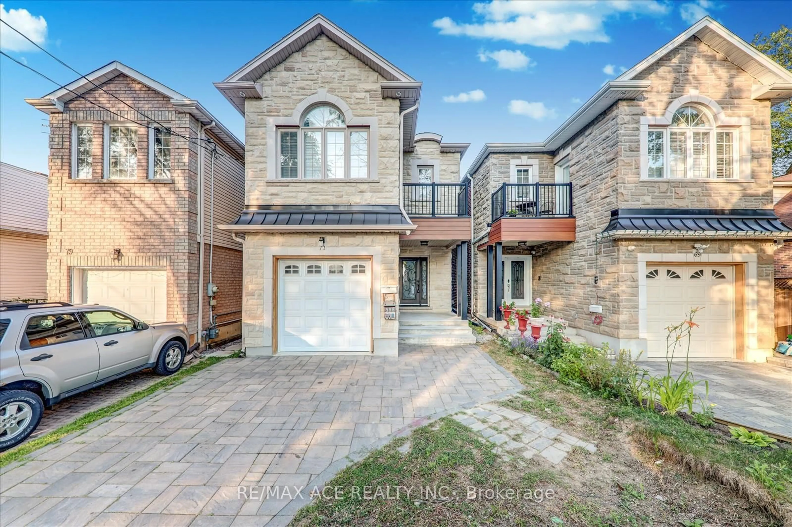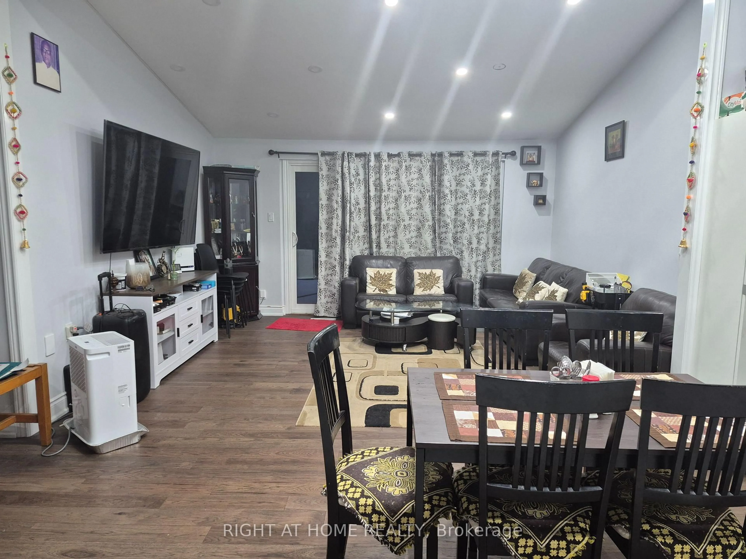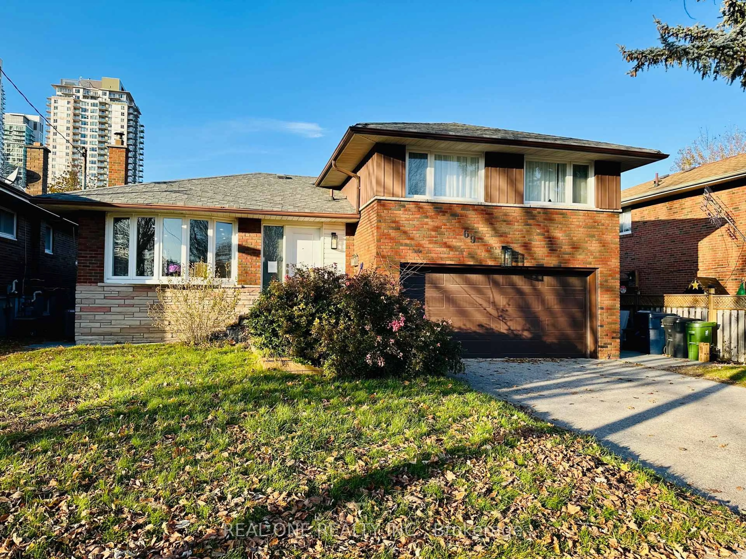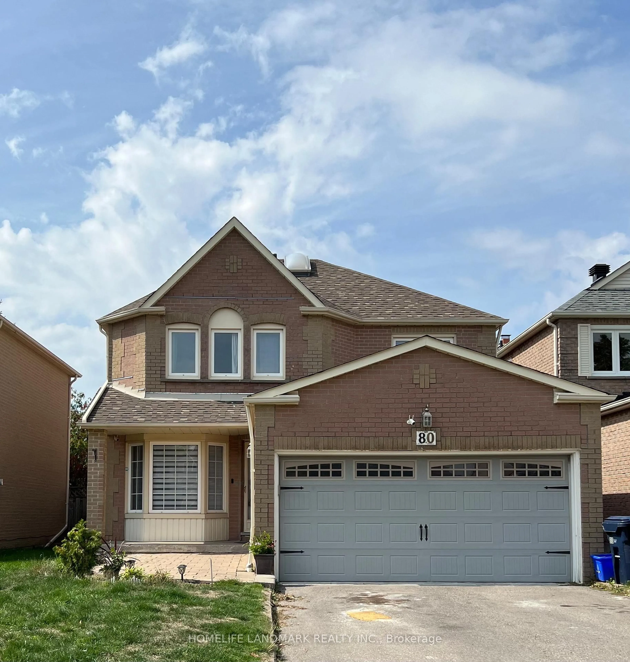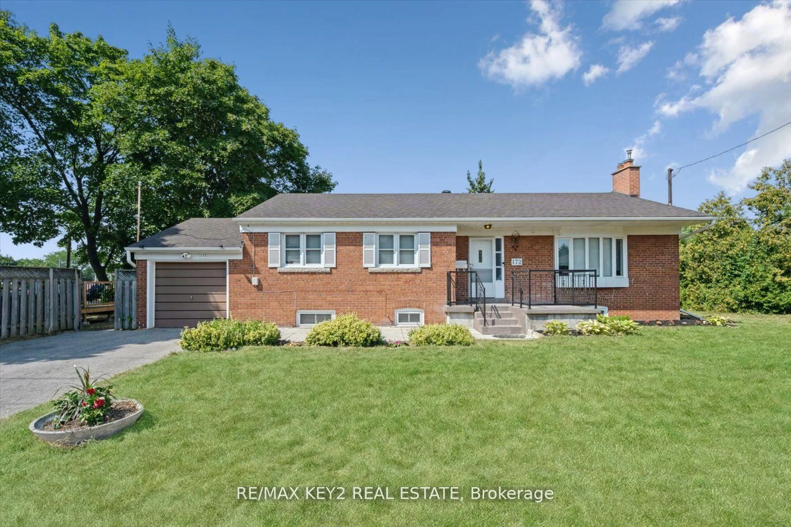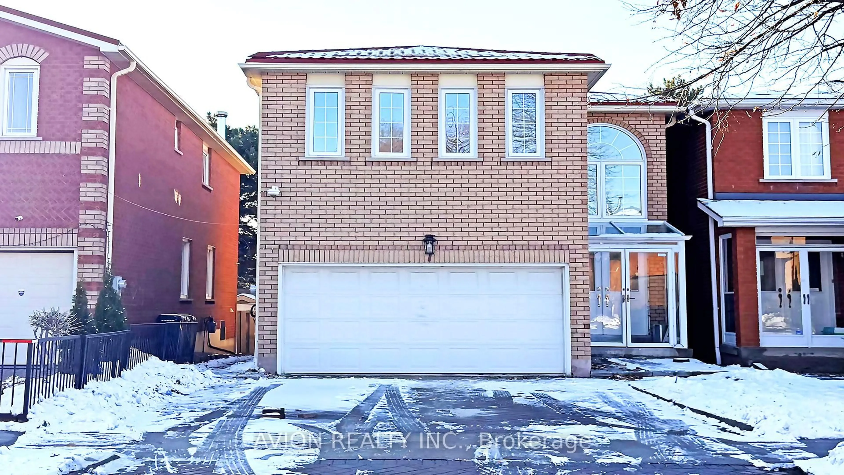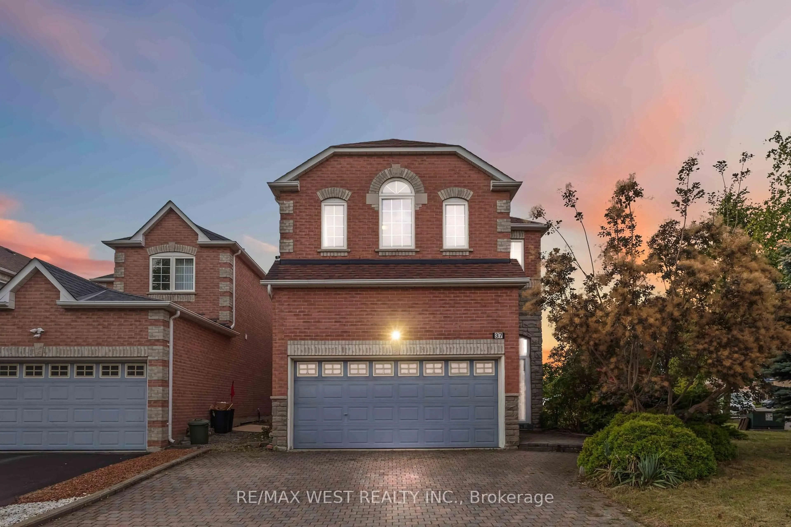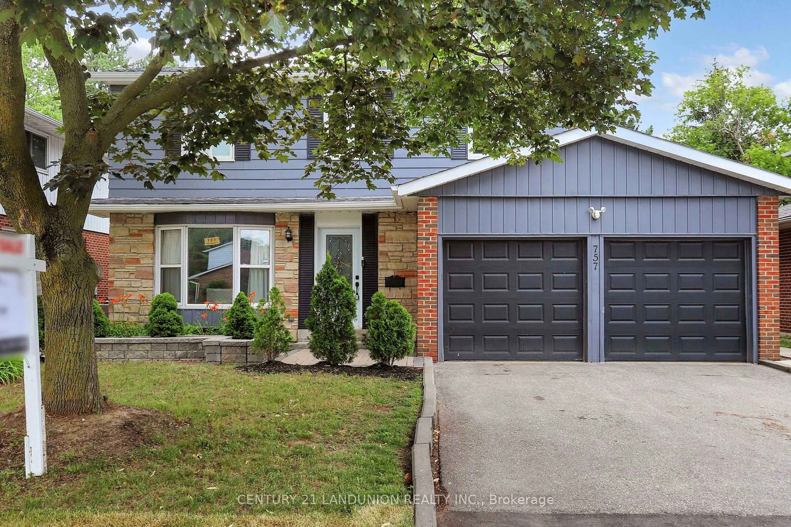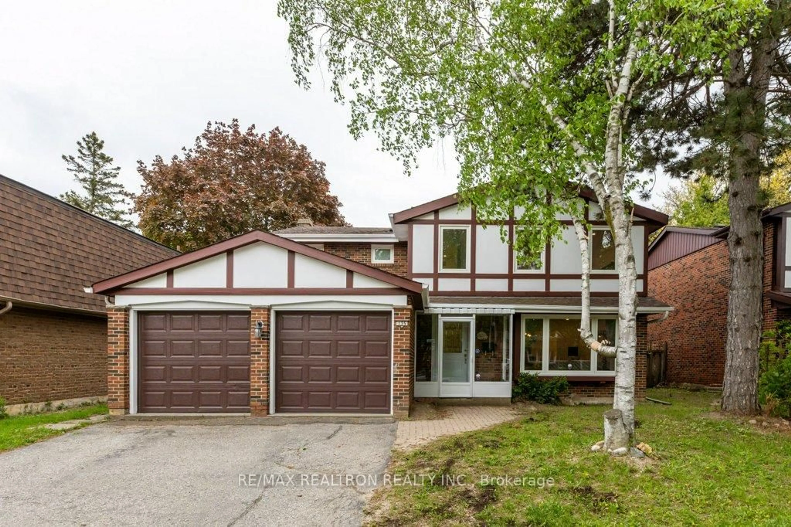Located in One of The Most Sought After and Peaceful Neighborhood In Scarborough. Newer Renovated Throu-out (2019) Include Deck, Interlock, & Hot Water Tank. Furnace/AC Installed 2018. Newer Roof (2022). Almost 2200 Sqft Above Ground. 4 Large Bedrooms With 2 Ensuites. Total 6 Bathrooms With Windows, 2 Kitchens & 2 Laundrys. Finished Walk-up Basement Can Be Easily Rented Out To Alleviate The Pressure Of The Mortgage. Step Out From Main Floor Family Room To Enjoy Beautiful & Secluded Backyard From Spacious Deck. Close To South Bridlewood Park For Splash Pad, Children's Playground. Steps To West Highland Creek. Mins To Agincourt Mall, Bridlewood Mall, M Plaza Shopping Mall, Banks, Fit4Less, Libraries, Schools, Parks, Community Centers, etc. Close To Fairview Mall, Don Mills Subway Station, Seneca College, 404/DVP/401/Hwy 7, TTC. Don't Miss This Move-in Condition Beautiful House.
Inclusions: All Elfs, All Existing Window Coverings (Stored In Garage Now), Existing Fridges, Stoves, Washers And Dryer , One Dishwasher, One White Microwave. No Survey. Fireplace Is "As Is, Where Is".
 50
50

