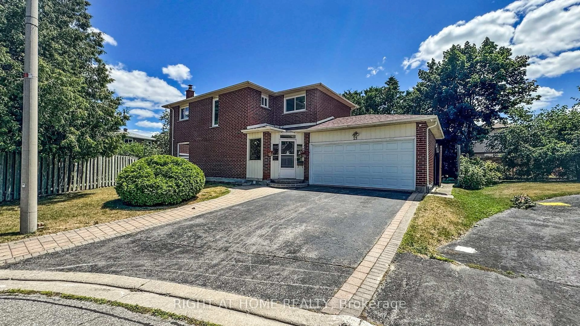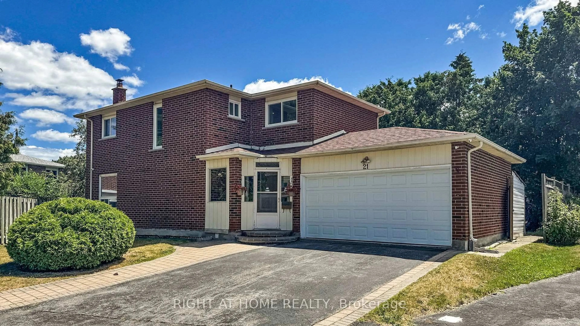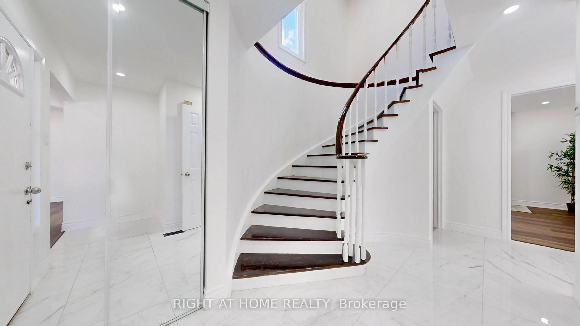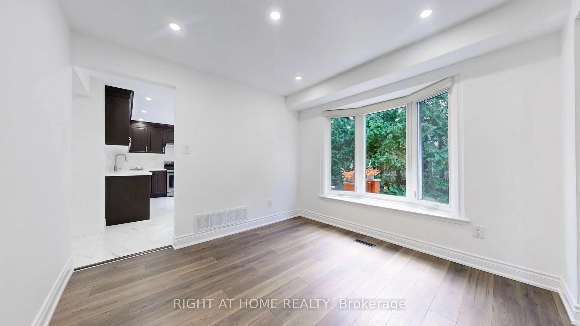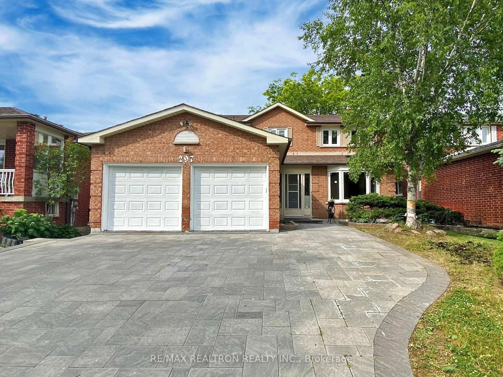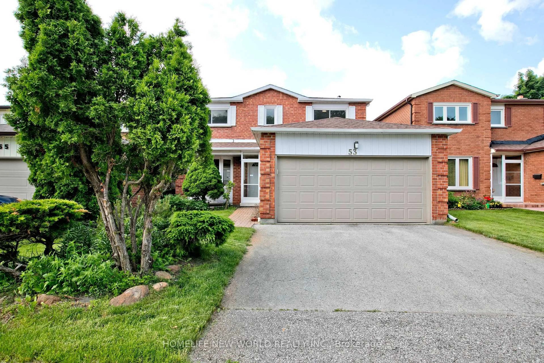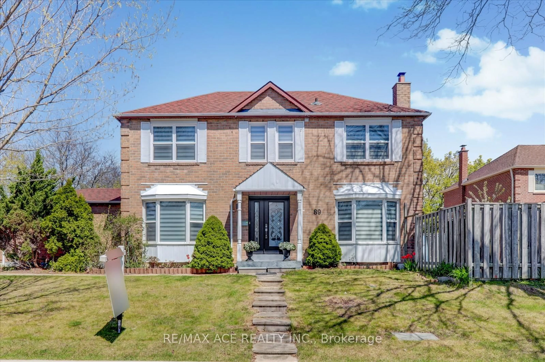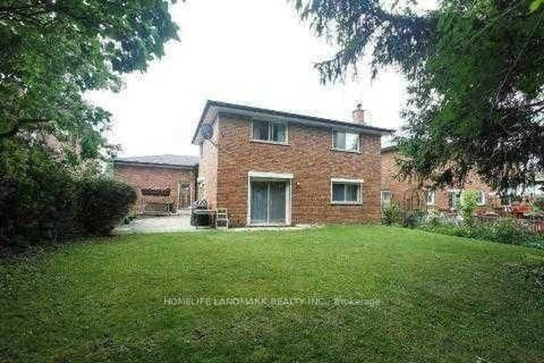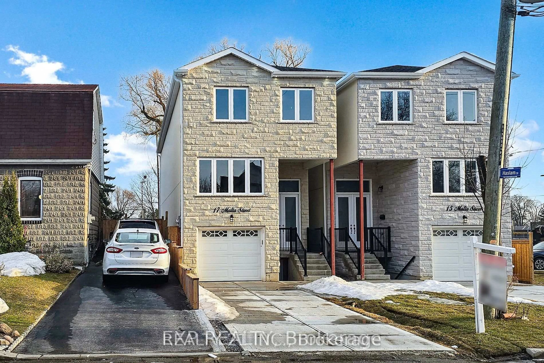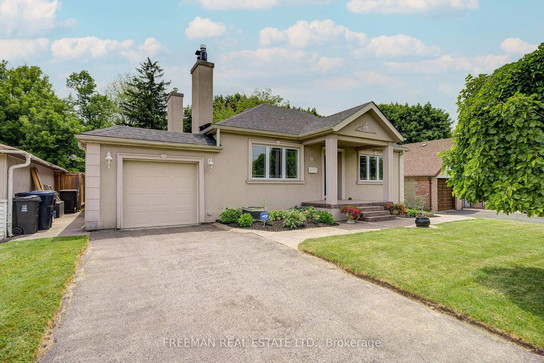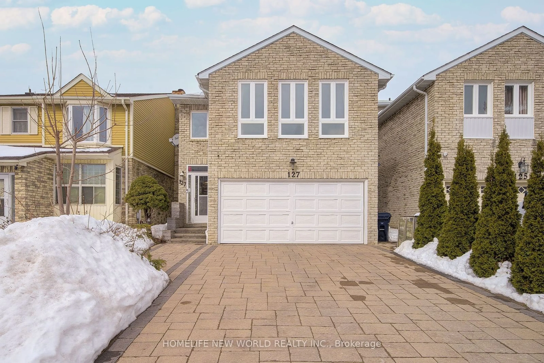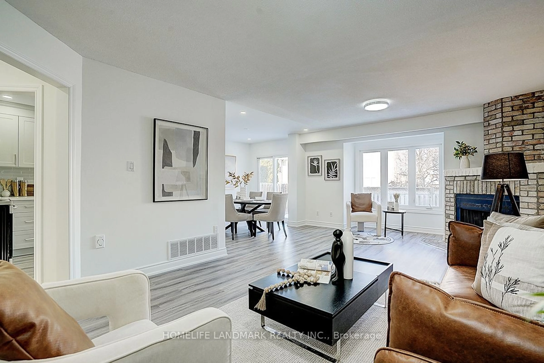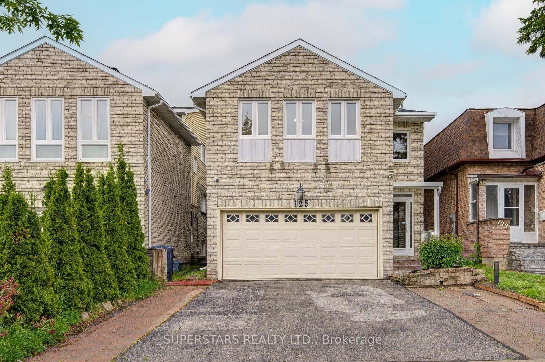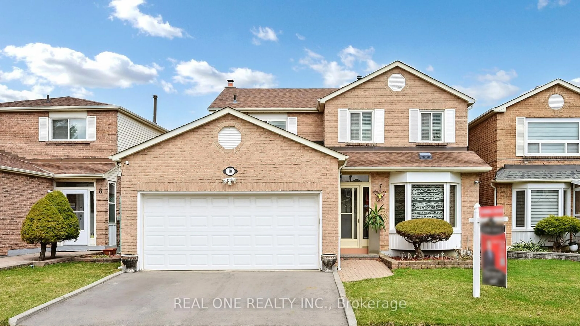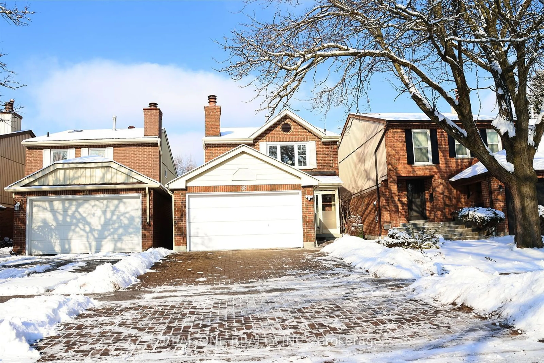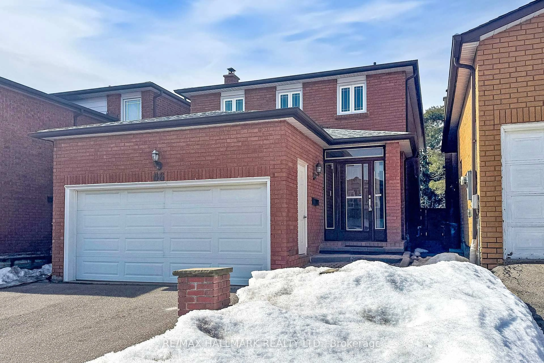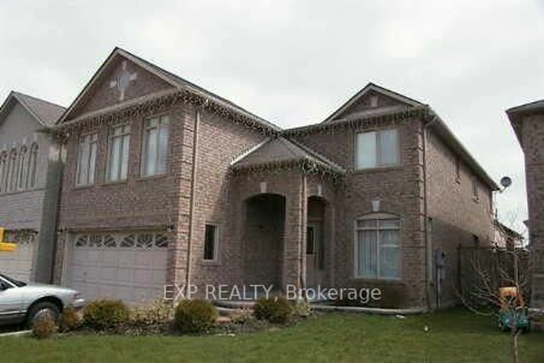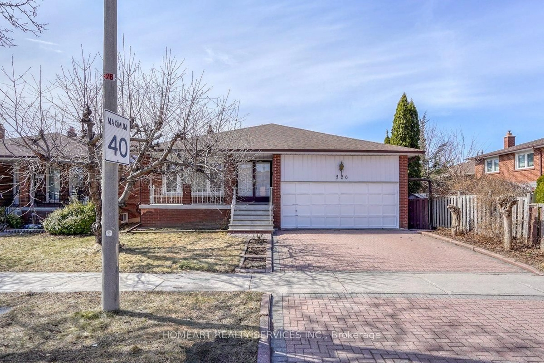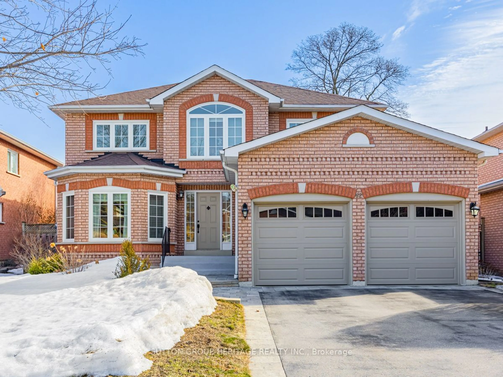21 Lucania Pl, Toronto, Ontario M1W 3V3
Contact us about this property
Highlights
Estimated valueThis is the price Wahi expects this property to sell for.
The calculation is powered by our Instant Home Value Estimate, which uses current market and property price trends to estimate your home’s value with a 90% accuracy rate.Not available
Price/Sqft$1,008/sqft
Monthly cost
Open Calculator

Curious about what homes are selling for in this area?
Get a report on comparable homes with helpful insights and trends.
+8
Properties sold*
$1.4M
Median sold price*
*Based on last 30 days
Description
Gorgeous Freehold Detached Home in Prime Location. Your dream home! Nestled in a quiet, family-friendly cul-de-sac with no sidewalk, this beautiful freehold detached house offers the perfect blend of convenience, comfort and investment potential. Located steps from one of the top-ranked high schools-Dr. Norman Bethune Collegiate Institute and walking distance to Terry Fox Public School, David Lewis Public School.It is an incredible opportunity for families prioritizing education. Bright South-Facing Pie-Shaped Lot with a fully fenced backyard, enjoy sunshine all day in your private outdoor space.4 Spacious bedrooms plus 2 additional bedrooms in a professionally finished basement, ideal for extended family or rental income. Pot Lights providing decent lighting to each corner. 5 Modern Washrooms convenience and comfort for everyone! Double Car Garage and a long driveway with no sidewalk, ample parking and easy snow maintenance. Situated in a quiet and safe dead-end circle, peace of mind for families with kids. Walking distance to a beautiful, large park, perfect for kids, morning jogs, and family fun. Whether you're looking for a perfect family home or a smart investment in one of the most sought-after locations, this home checks all the boxes.New Kitchen, High End Ceramic Floor, New Countertop, New Washroom, New Floor All Through, New Paint. Minutes to Hwy 404, TTC, Two Famous Supermarkets, Lots of Restaurants, Bank, Library and all amenities, close To Pacific Mall. Everything you need right at your doorstep.
Property Details
Interior
Features
Ground Floor
Living
4.73 x 2.99Window / Wood Floor
Dining
3.15 x 3.14Bay Window / Wood Floor
Kitchen
4.84 x 2.99Breakfast Area / W/O To Deck / Ceramic Floor
Br
3.87 x 3.44Fireplace / Window / Wood Floor
Exterior
Features
Parking
Garage spaces 2
Garage type Attached
Other parking spaces 2
Total parking spaces 4
Property History
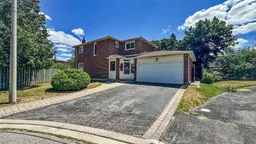 28
28