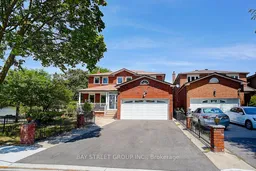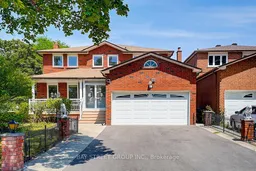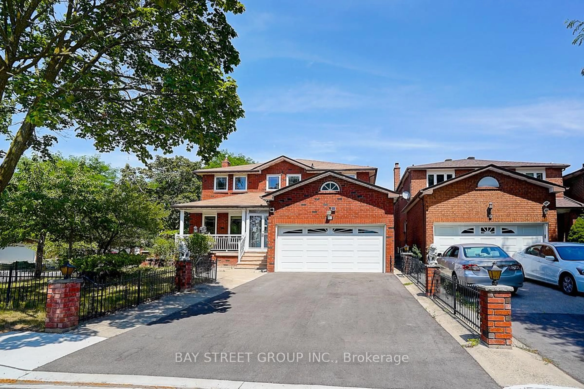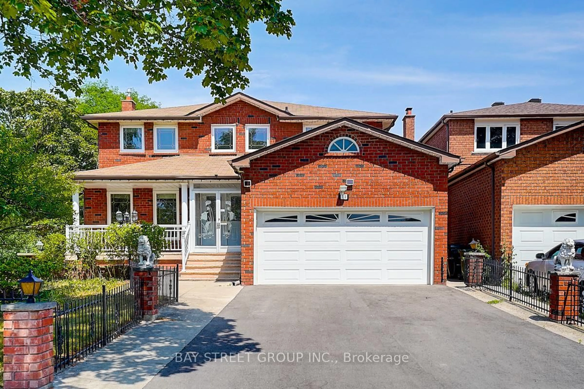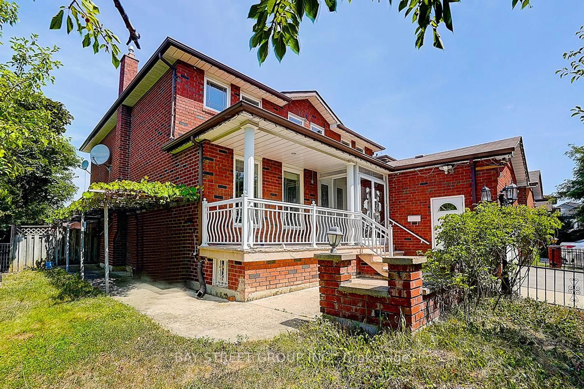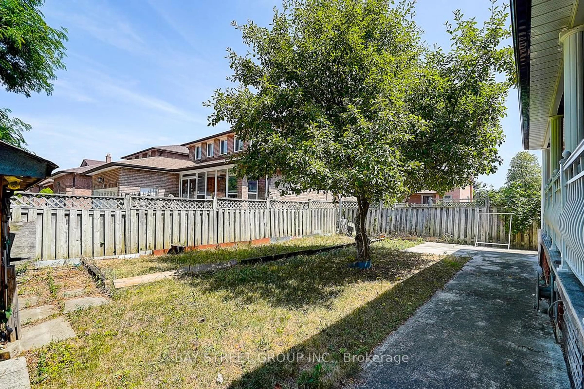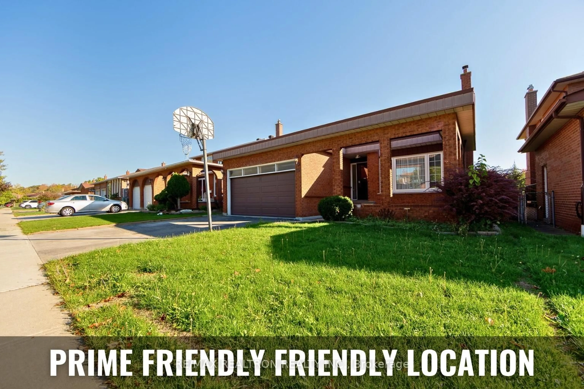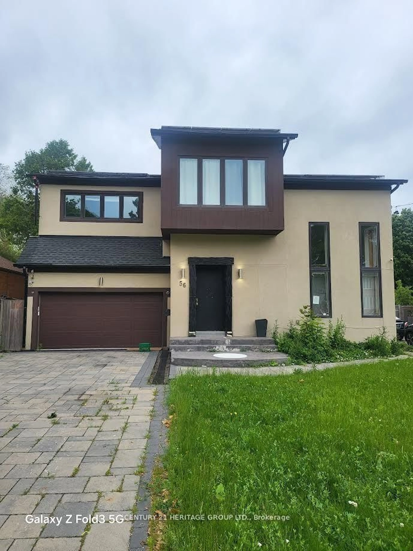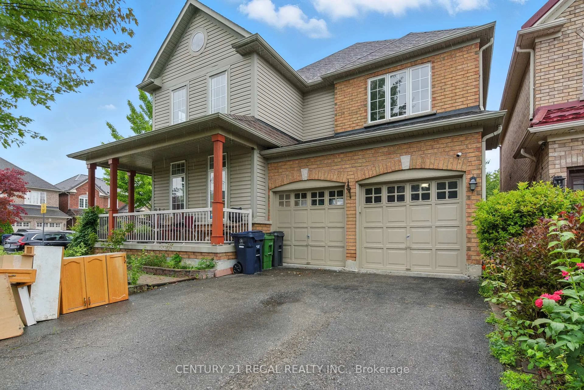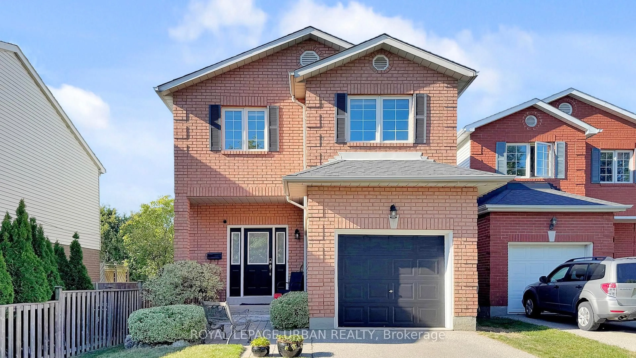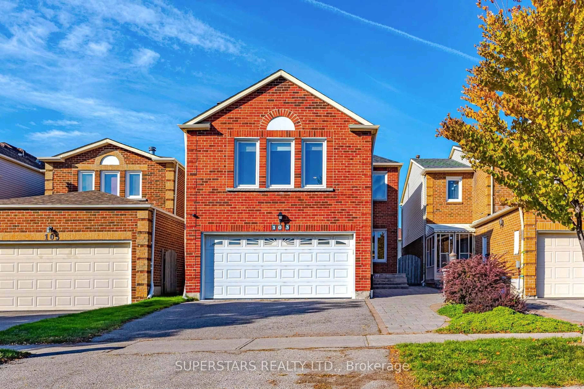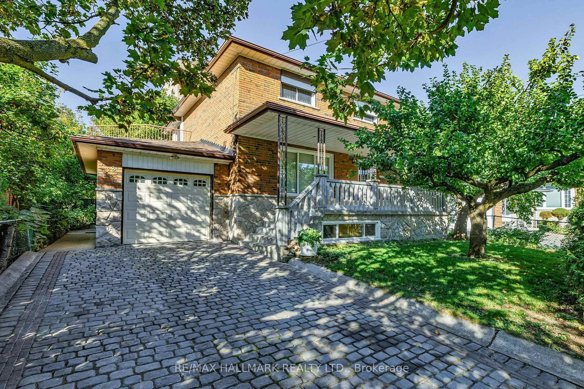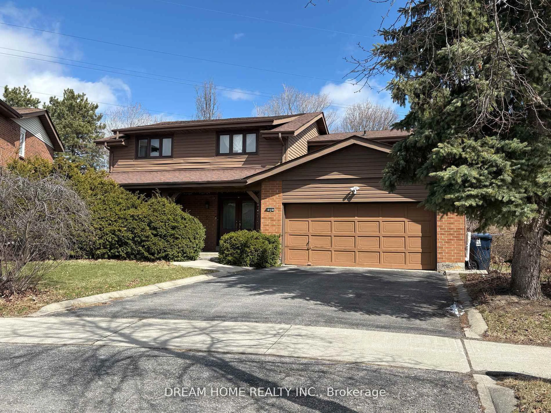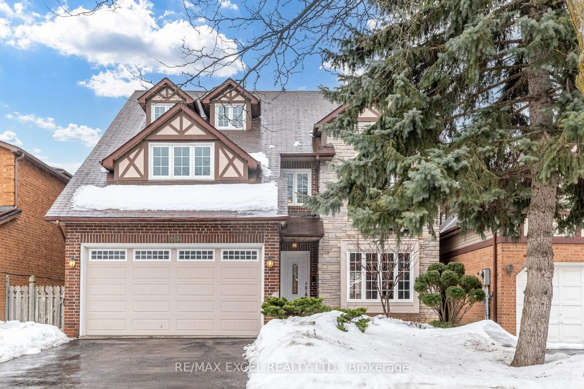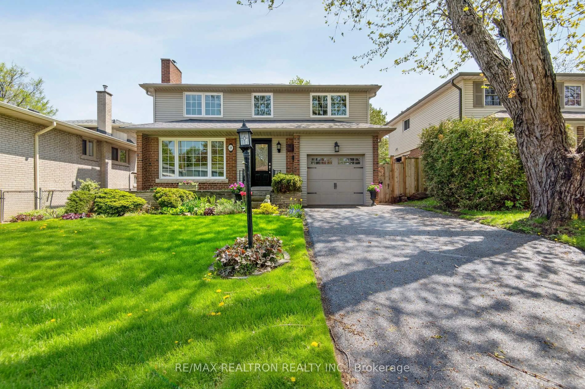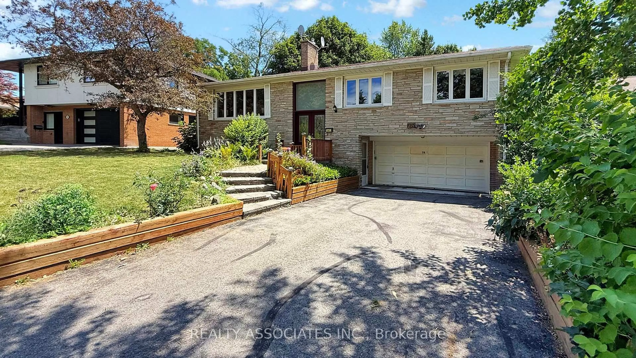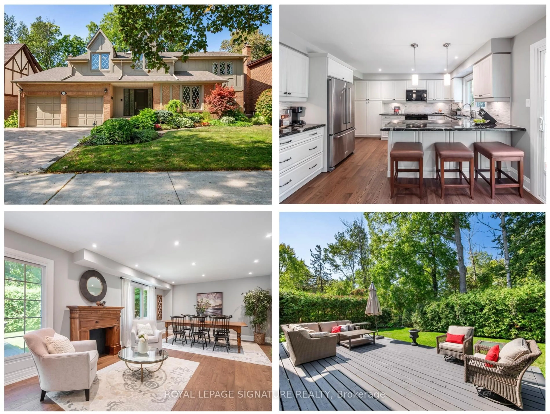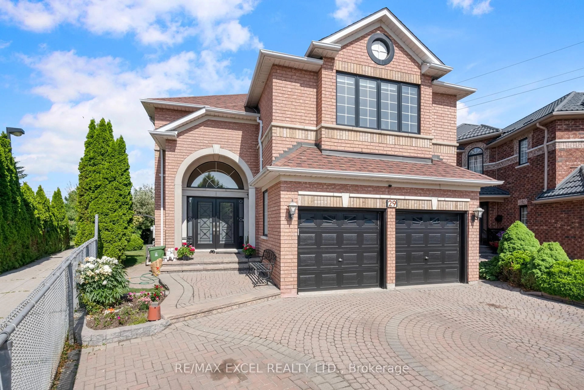11 Sunbird Cres, Toronto, Ontario M1V 3M6
Contact us about this property
Highlights
Estimated valueThis is the price Wahi expects this property to sell for.
The calculation is powered by our Instant Home Value Estimate, which uses current market and property price trends to estimate your home’s value with a 90% accuracy rate.Not available
Price/Sqft$476/sqft
Monthly cost
Open Calculator

Curious about what homes are selling for in this area?
Get a report on comparable homes with helpful insights and trends.
+7
Properties sold*
$1.2M
Median sold price*
*Based on last 30 days
Description
Welcome to this beautifully maintained double-car garage home, nestled in one of the areas most desirable communities.Over 4000sf living space.Brand New Roof(2025),No Side walk! The grand foyer and formal dining area are illuminated by stunning crystal chandeliers, adding a touch of luxury and elegance. A bright, functional layout with large windows fills the home with natural light. The modern open-concept kitchen features stainless steel appliances, perfect for everyday living and entertaining. The home also includes two fully finished basement apartments with a private walk-up entrance providing excellent potential for stable rental income, each with its own kitchen.Ideally located just minutes from Hwy 404, Pacific Mall, supermarkets, parks, and all essential amenities.. Dr.Norman Bethune Collegiate Institute school zone.Welcome for a showing.
Upcoming Open Houses
Property Details
Interior
Features
Main Floor
Dining
3.49 x 3.47B/I Shelves / hardwood floor / Moulded Ceiling
Kitchen
6.16 x 3.99W/O To Yard / Ceramic Floor / Stainless Steel Appl
Office
2.24 x 3.29Window / hardwood floor
Family
3.89 x 5.68Large Window / hardwood floor / Fireplace
Exterior
Features
Parking
Garage spaces 2
Garage type Attached
Other parking spaces 4
Total parking spaces 6
Property History
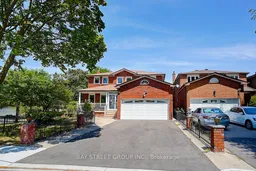 38
38