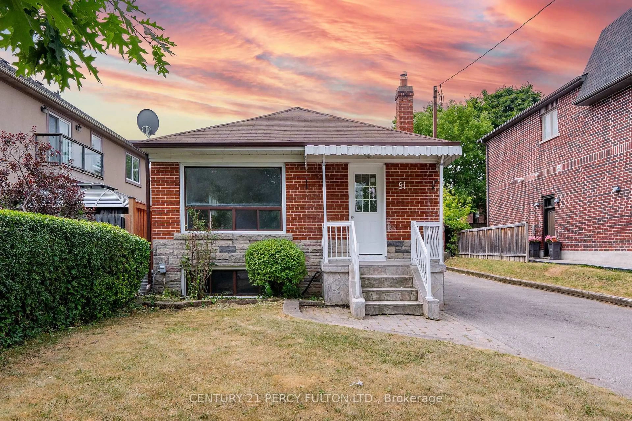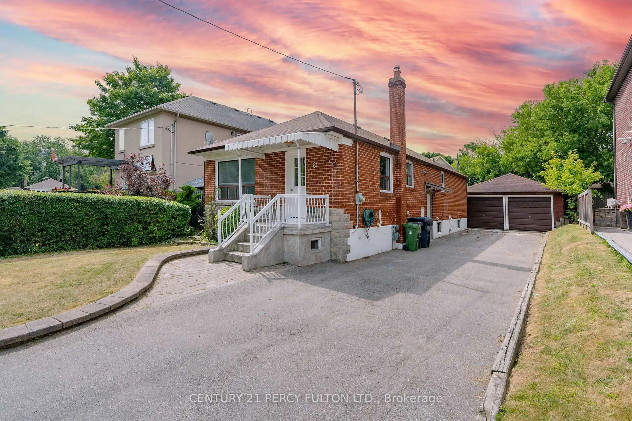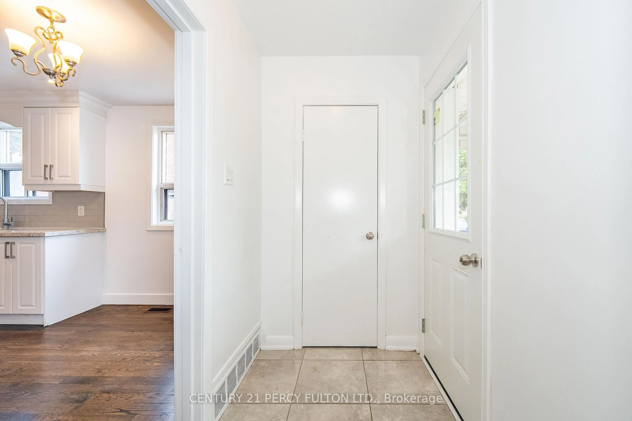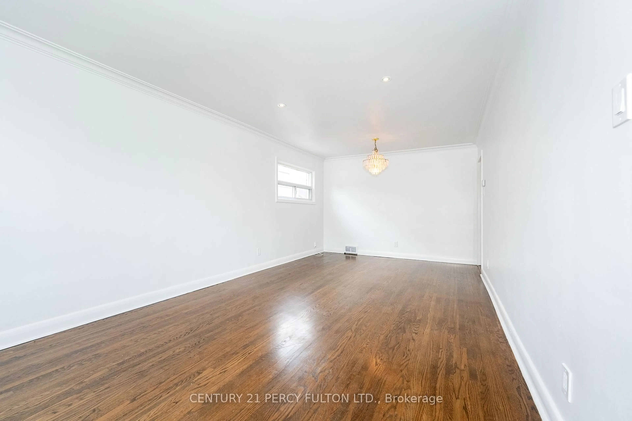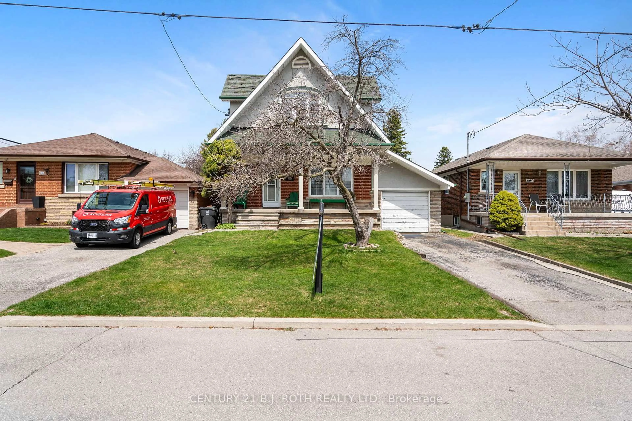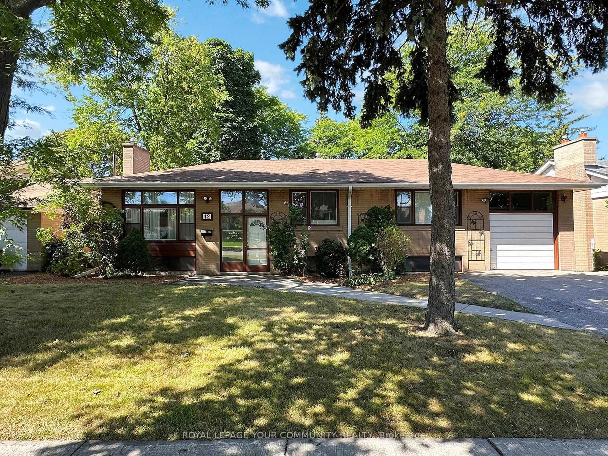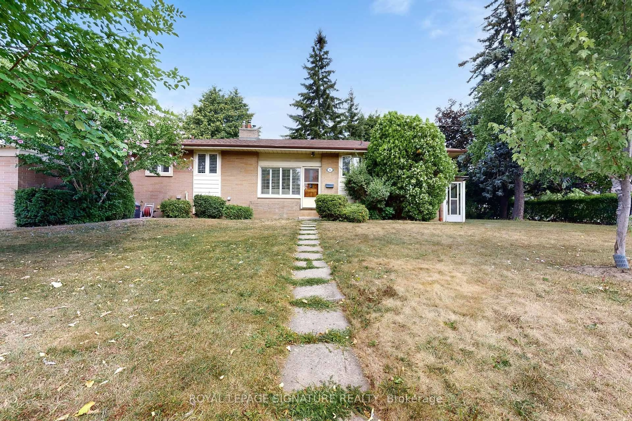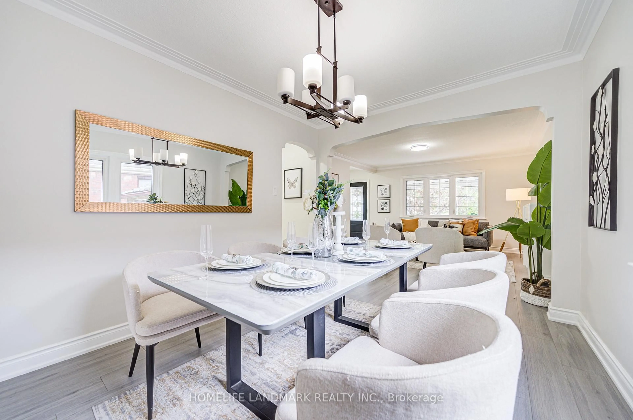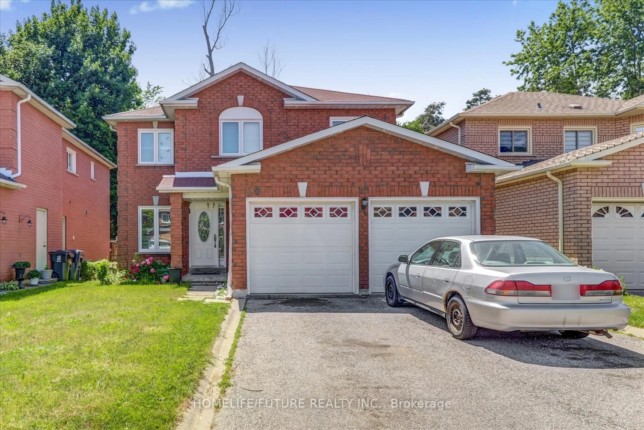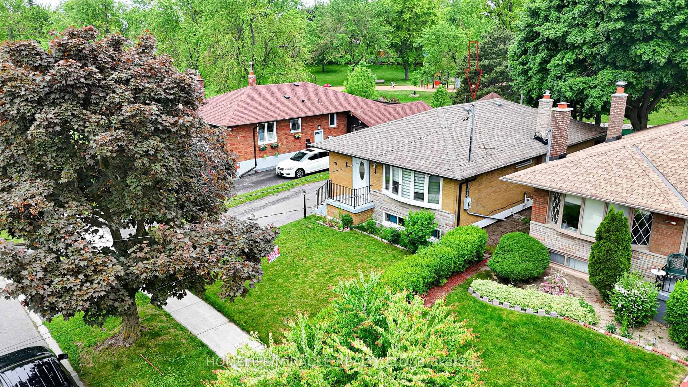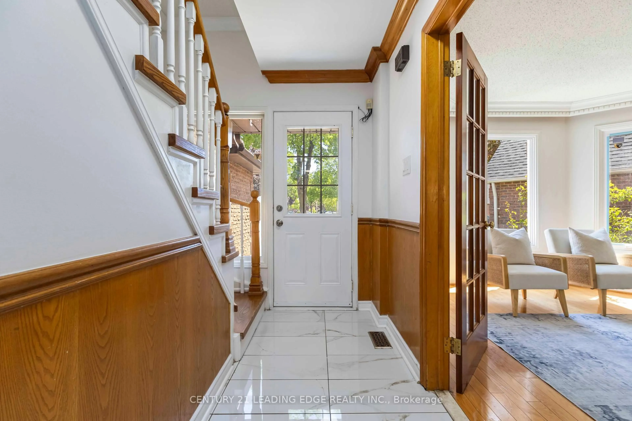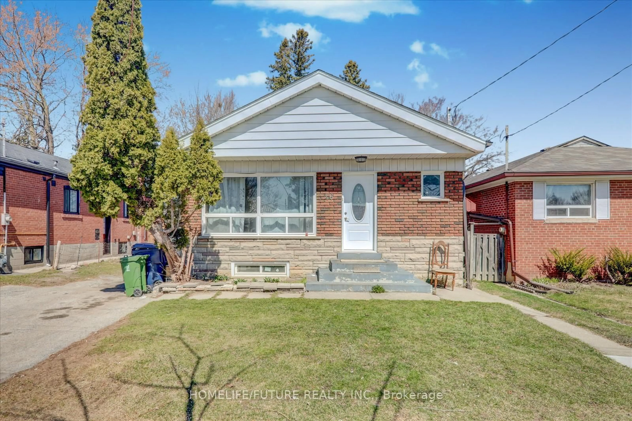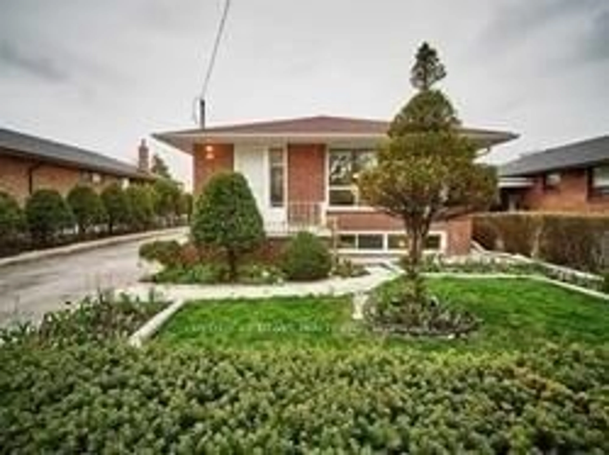81 Maywood Pkwy, Toronto, Ontario M1K 2H3
Contact us about this property
Highlights
Estimated valueThis is the price Wahi expects this property to sell for.
The calculation is powered by our Instant Home Value Estimate, which uses current market and property price trends to estimate your home’s value with a 90% accuracy rate.Not available
Price/Sqft$1,110/sqft
Monthly cost
Open Calculator

Curious about what homes are selling for in this area?
Get a report on comparable homes with helpful insights and trends.
+7
Properties sold*
$1.1M
Median sold price*
*Based on last 30 days
Description
Charming Bungalow in Prime Toronto Location. Welcome to 81 Maywood Park a Beautiful 3+3Bedroom, 2-Bathroom Detached Bungalow Nestled In A Family-Friendly Cal De Sac Neighborhood .This Beautifully Maintain Bungalow Offers The Perfect Blend Of Comfort, Charm, And Convenience. This Solid Brick Home Sits On A Generous Lot Off A Private Circle With Great Curb Appeal And A Large Private Driveway Fits 6+ Cars And Two Car garage. Step Inside To A Sun-Filled Spacious Living With A Large Window Along With Dining Area. The Modern Eat-In Kitchen With Granite Countertop Offers Ample Cabinetry And A Functional Layout Ready For Your Personal Touch. Three Spacious Bedrooms With Closet And Hardwood Floors, A Full 4-Piece Bathroom Complete The Main floor. The Finished Basement Features A Separate Entrance, A Large Living Room Come Bedroom, Two Additional Standard Bedroom, A Full 4-Piece Bathroom And A Eat-In Kitchen, Loads Of Storage Perfect For In-Laws, Guests, Or Rental Potential. Step Out Back To Your Own Private Oasis A Fully Fenced Yard. Room To Play, Garden, Or Entertain. This Home Is Perfect For Growing Families, Investors, Or Anyone Seeking A Solid Property In A Growing Neighborhood.
Property Details
Interior
Features
Main Floor
Dining
6.32 x 3.4hardwood floor / Large Window / Combined W/Living
Kitchen
2.75 x 2.95Crown Moulding / Backsplash / Window
Breakfast
2.75 x 2.95Crown Moulding / Window / Pantry
Primary
4.52 x 3.39hardwood floor / Closet / Window
Exterior
Features
Parking
Garage spaces 2
Garage type Detached
Other parking spaces 8
Total parking spaces 10
Property History
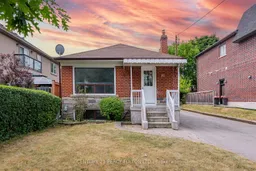 20
20