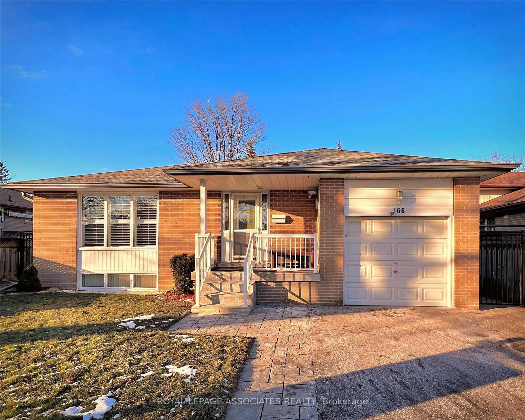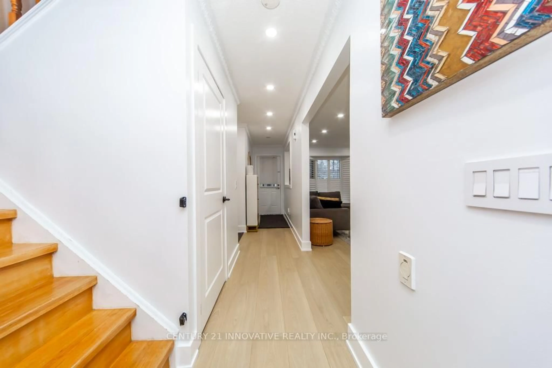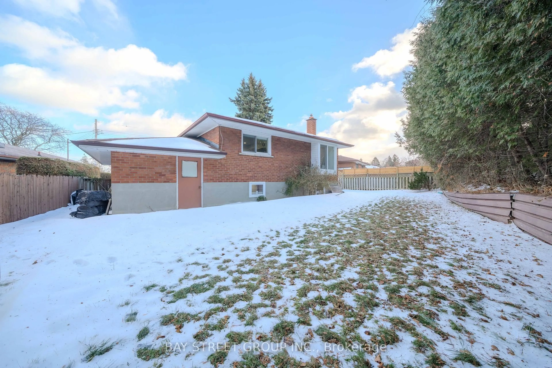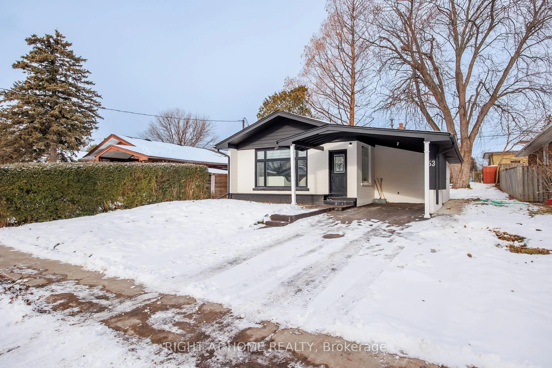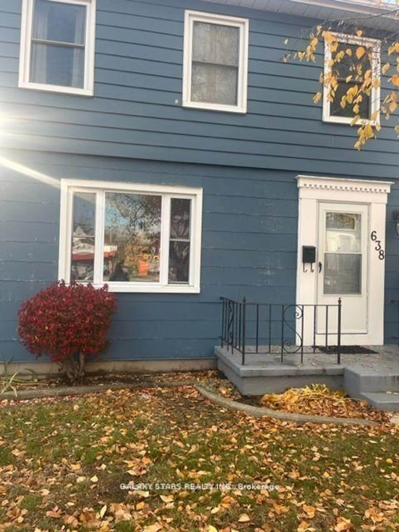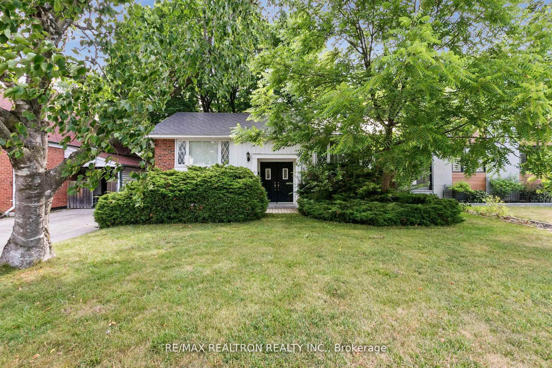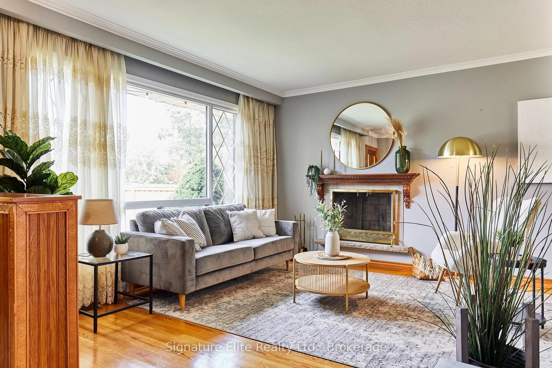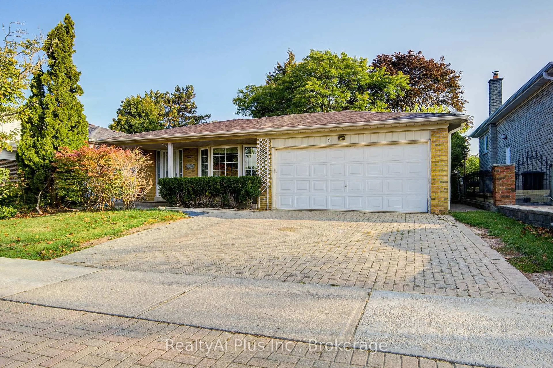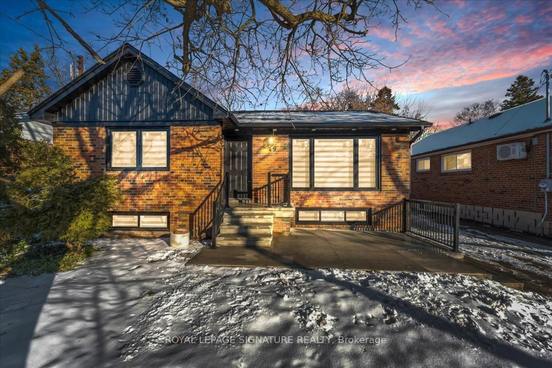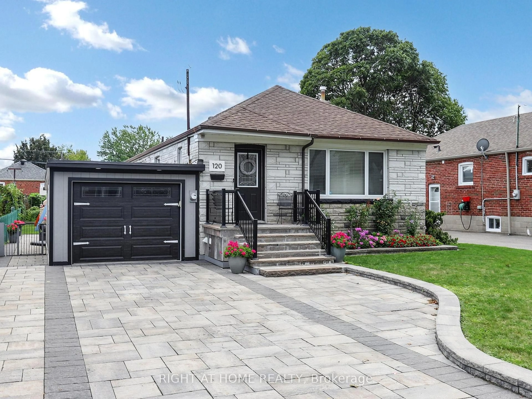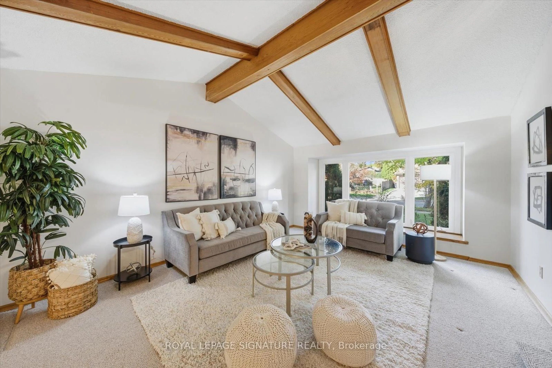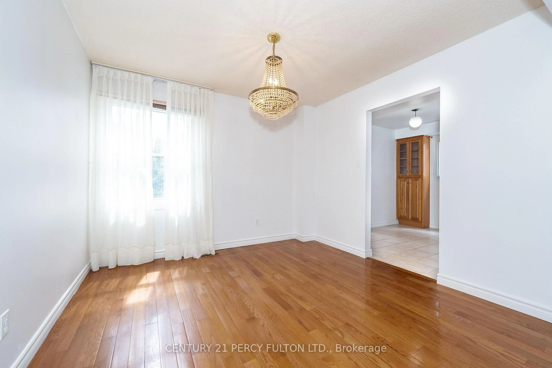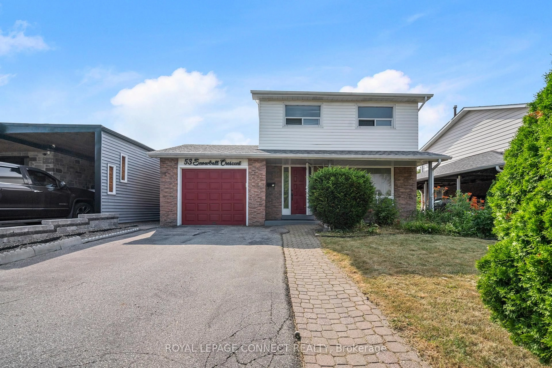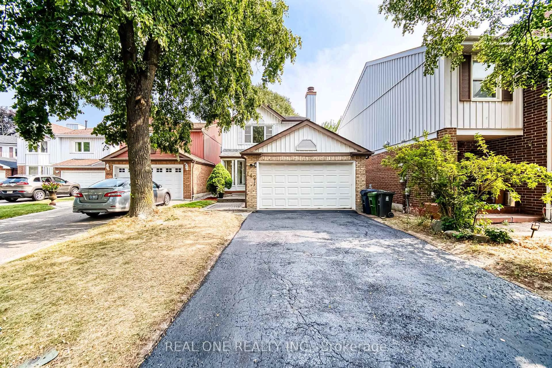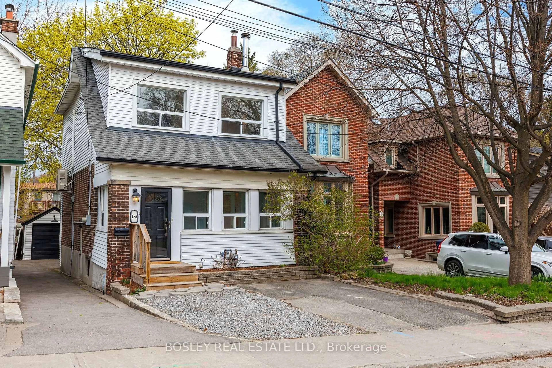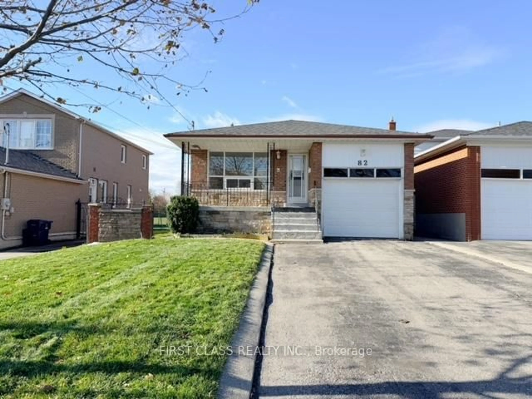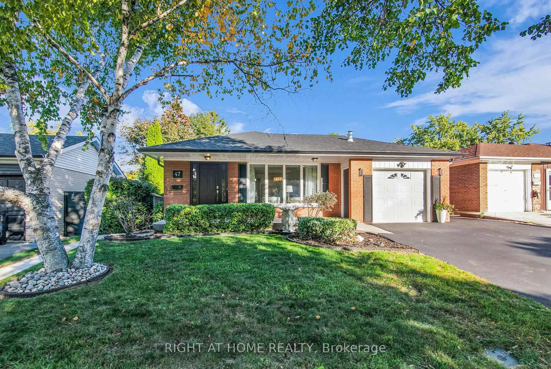Discover an exceptional opportunity to own a beautifully updated home in the desirable Wexford Heights neighborhood. Perfectly suited for families or professionals, this residence offers a blend of comfort and convenience in a prime location. The main level features a bright, open layout filled with natural light. Enjoy a spacious living area, a newly renovated kitchen with quartz countertops and backsplash, a dining room, and three generously sized bedrooms. A fully renovated bathroom completes the main floor. The fully finished basement, with its own private entrance, adds incredible versatility. It includes two additional bedrooms, a second full bathroom, a cozy living area, an eat-in kitchen, and ample storageideal for extended family, guests, or a home office. This move-in-ready home has seen numerous upgrades, including new laminate flooring, a renovated basement bathroom, modern lighting fixtures throughout, fresh interior paint, new furnace and heat pump (2023), ecobee smart thermostat, attic insulation top-up (2023), owned water heater (2023), roof replacement (2019), all new windows (2016), whole-house waterproofing (2018), 200 Amp electrical panel (2012), and a new stove (2024). Ideally located close to schools, shops, restaurants, hospitals, public transit, and major highways, this home offers generous living space in a truly unbeatable location. Do not miss your chance to call 12 Janet Blvd home.
Inclusions: All ELFs, 2 Stoves, 2 Stainless Range Hoods, 2 Refridgerators, Washer And Dryer, Water heater(Owned , 2023).
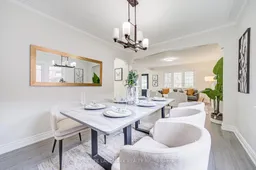 28
28

