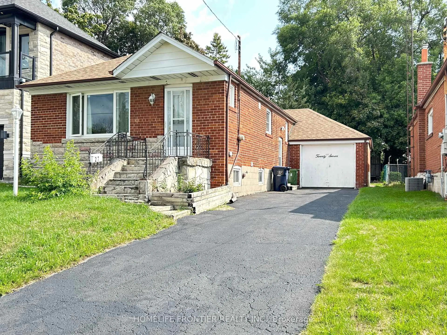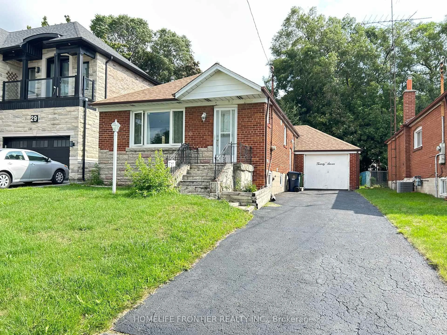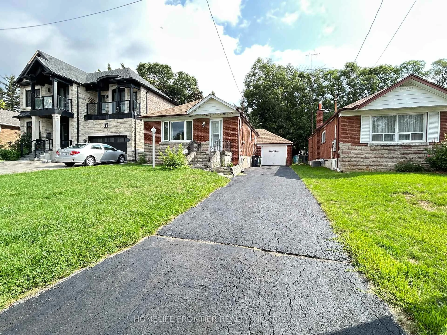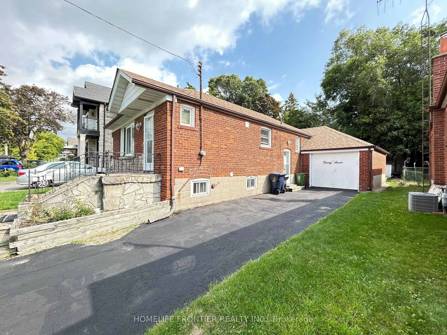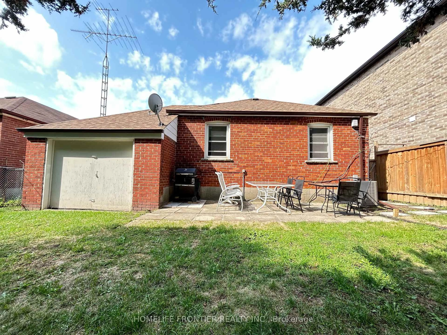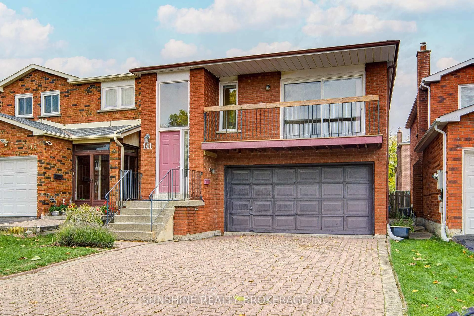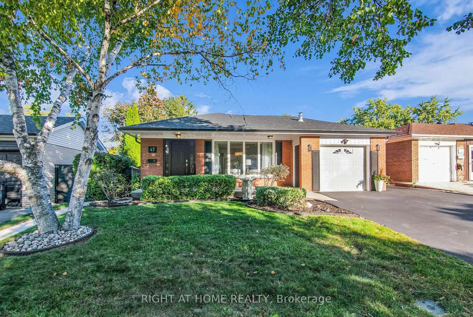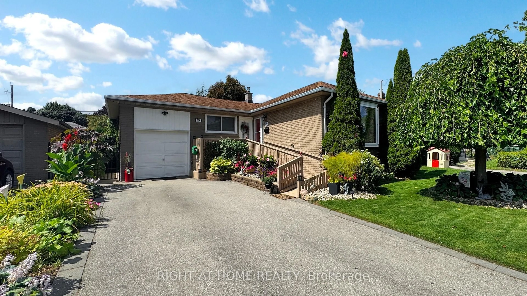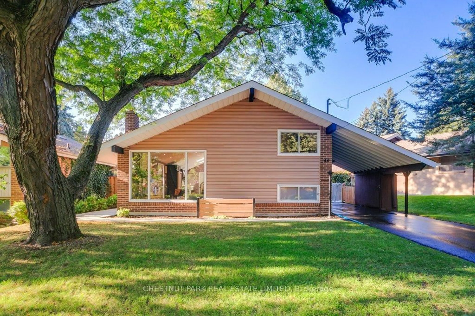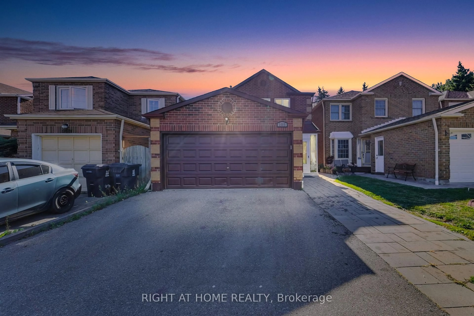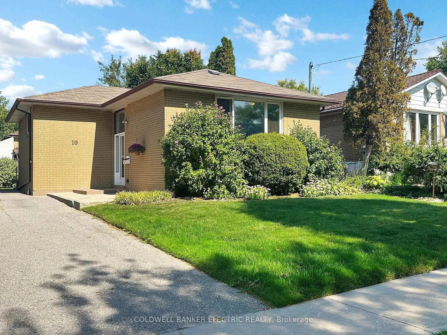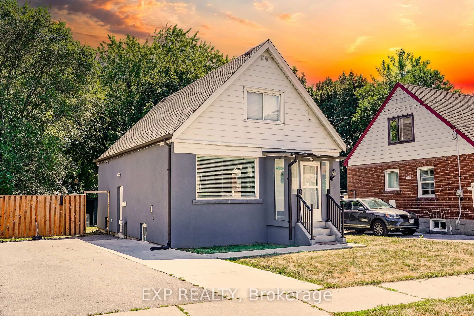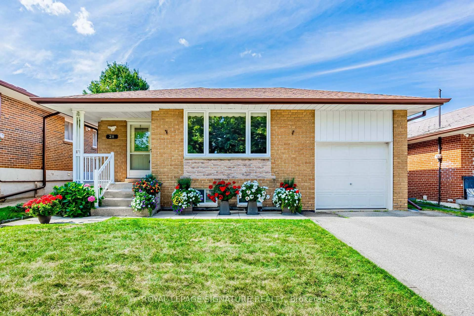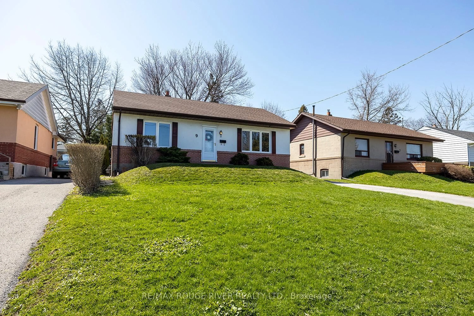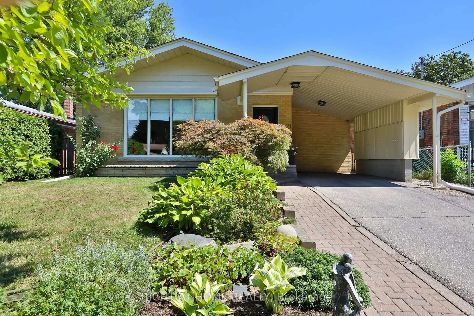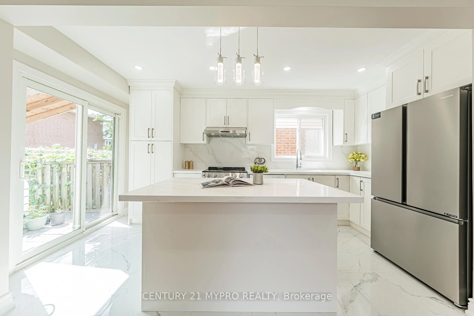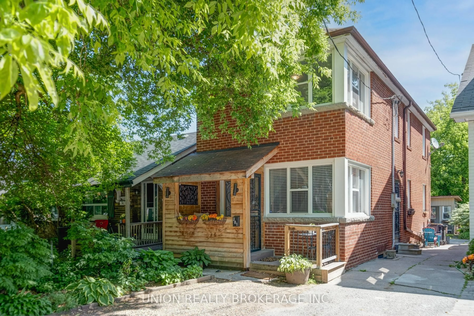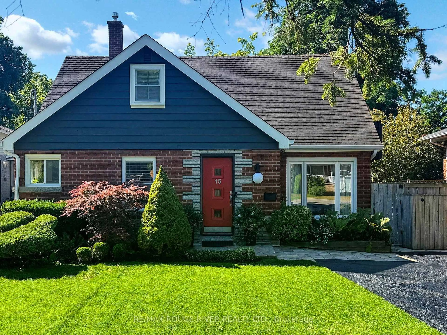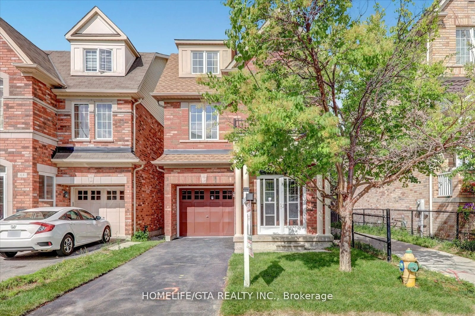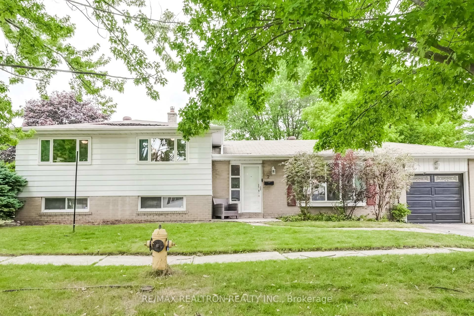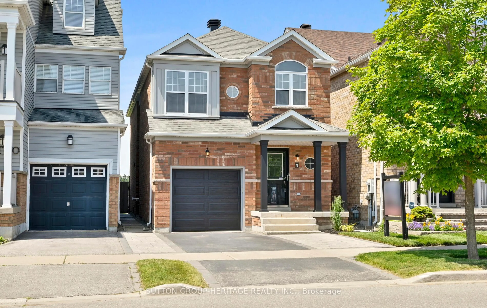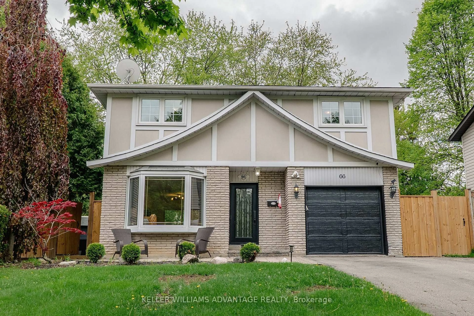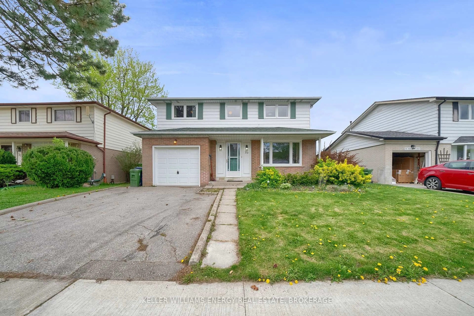27 Rensburg Dr, Toronto, Ontario M1K 3A2
Contact us about this property
Highlights
Estimated valueThis is the price Wahi expects this property to sell for.
The calculation is powered by our Instant Home Value Estimate, which uses current market and property price trends to estimate your home’s value with a 90% accuracy rate.Not available
Price/Sqft$906/sqft
Monthly cost
Open Calculator

Curious about what homes are selling for in this area?
Get a report on comparable homes with helpful insights and trends.
+2
Properties sold*
$940K
Median sold price*
*Based on last 30 days
Description
Charming Detached Bungalow Located At Kennedy & Eglinton, Only 3-Minute Walk To The Newly Completed LRT Kennedy Station, Offering Excellent Access To Public Transit Including Subway, LRT And Bus Routes. Daily Conveniences Are Right At Your Doorstep With Nearby Gas Stations, Shopping Plazas, And Easy Access To Hwy 401. The Home Features A Recently Upgraded Kitchen And New Flooring, Adding Modern Comfort To This Classic Bungalow. Nestled In A Quiet Residential Pocket, This Property Is Surrounded By An Evolving Community Where Many Older Houses Are Being Rebuilt, Making It A Peaceful Setting With Strong Future Potential. A Rare Opportunity To Enjoy Both Convenience And Growth In A Highly Accessible Area.
Property Details
Interior
Features
Main Floor
Living
19.5 x 15.2Laminate / Combined W/Dining / Large Window
Dining
19.5 x 15.2Laminate / Combined W/Living / Large Window
Kitchen
11.2 x 9.3Laminate / Quartz Counter / Above Grade Window
Primary
10.8 x 10.4Laminate / Closet / O/Looks Backyard
Exterior
Features
Parking
Garage spaces 1
Garage type Attached
Other parking spaces 3
Total parking spaces 4
Property History
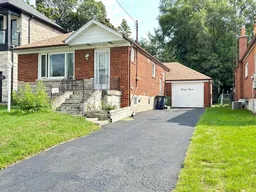 35
35