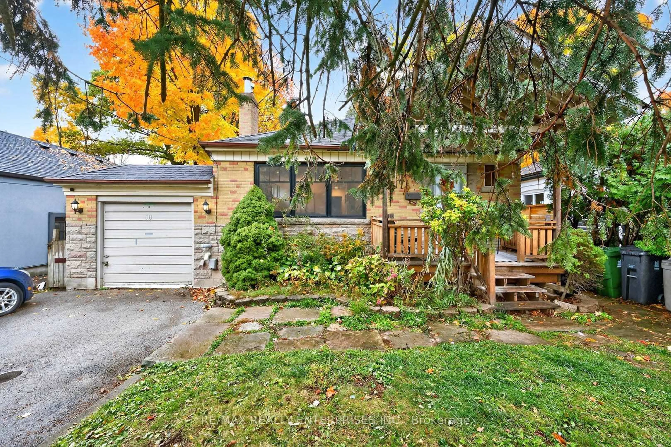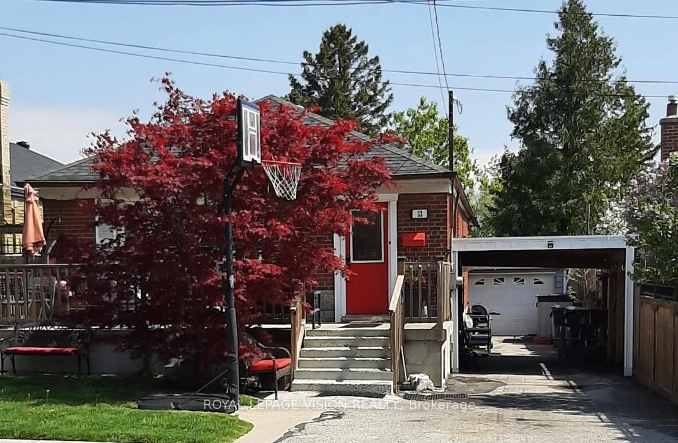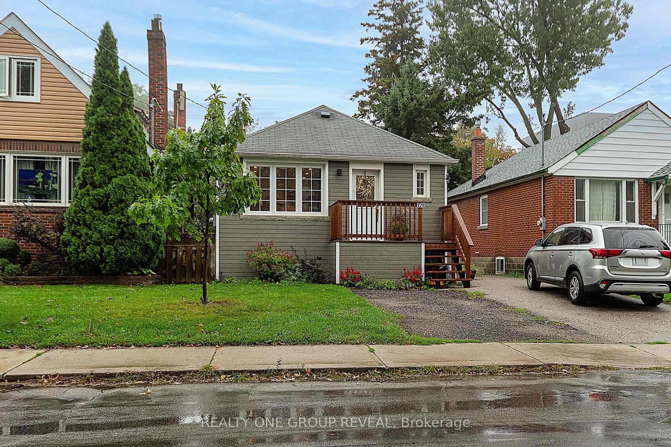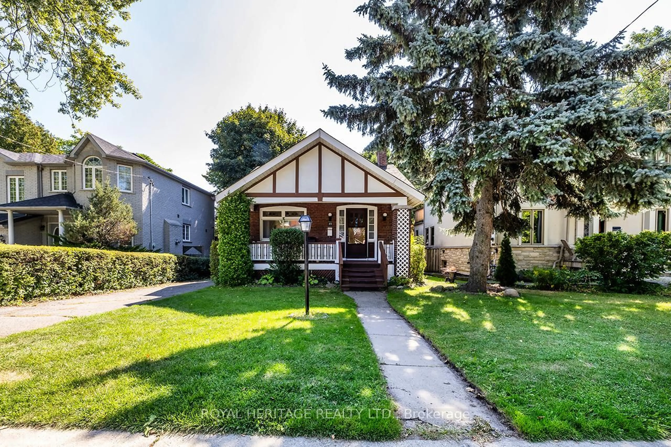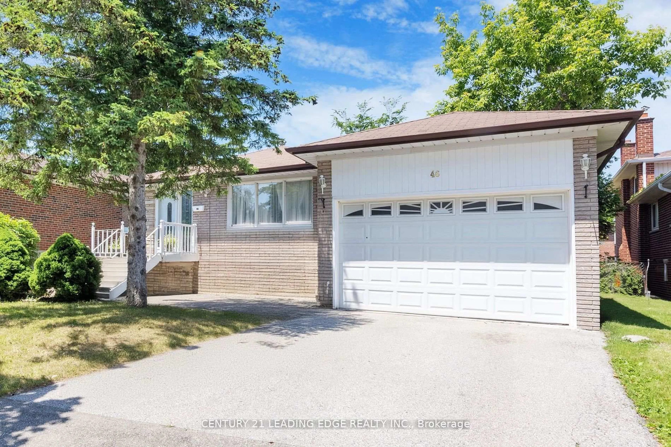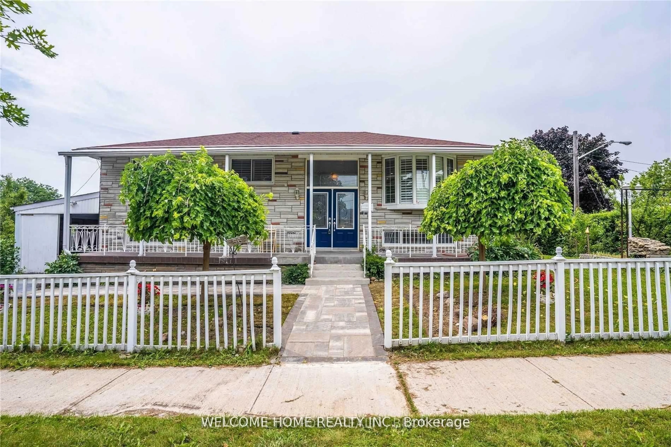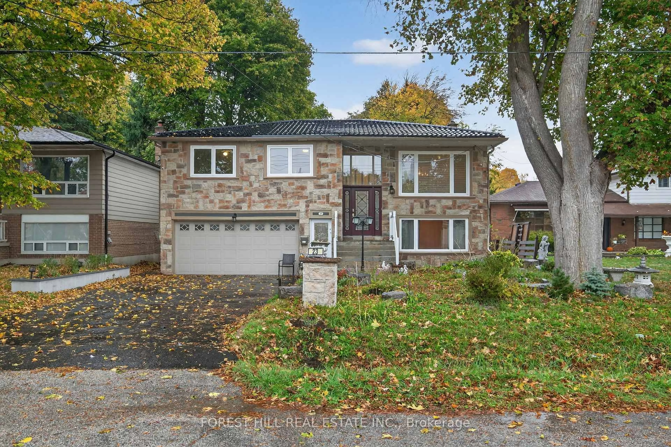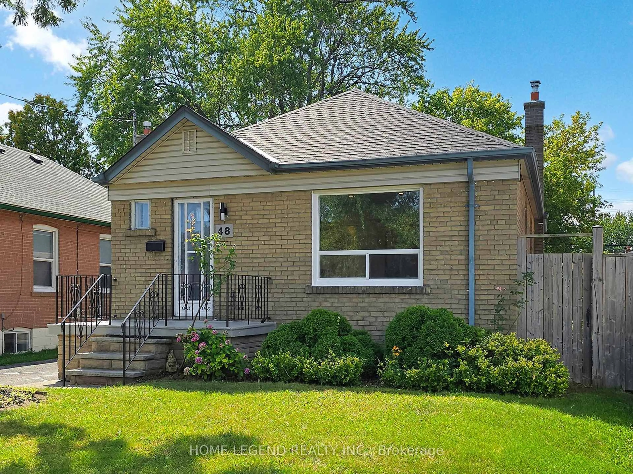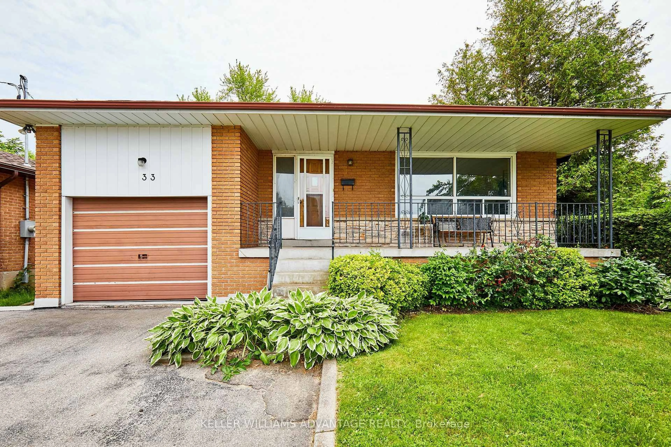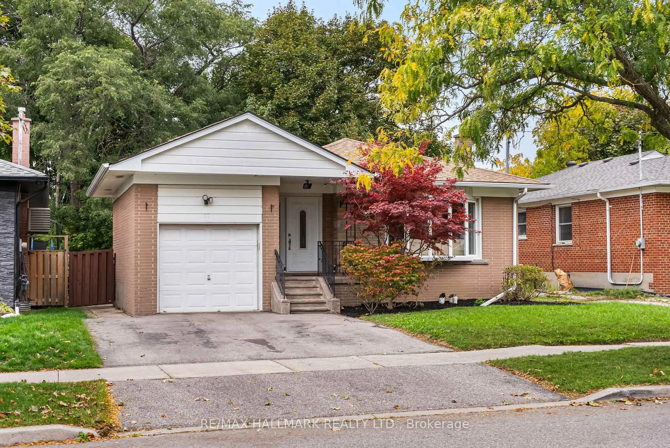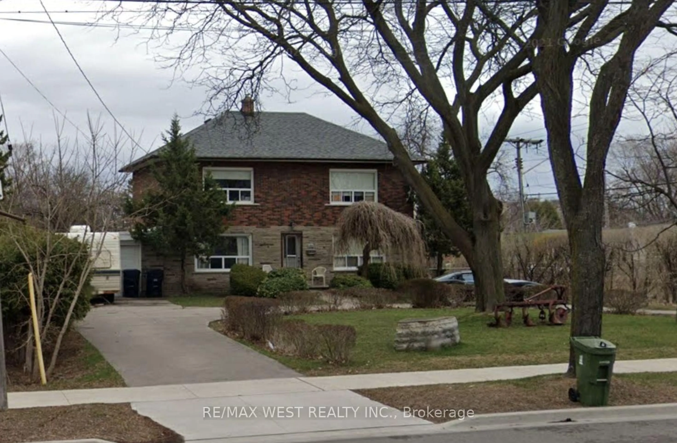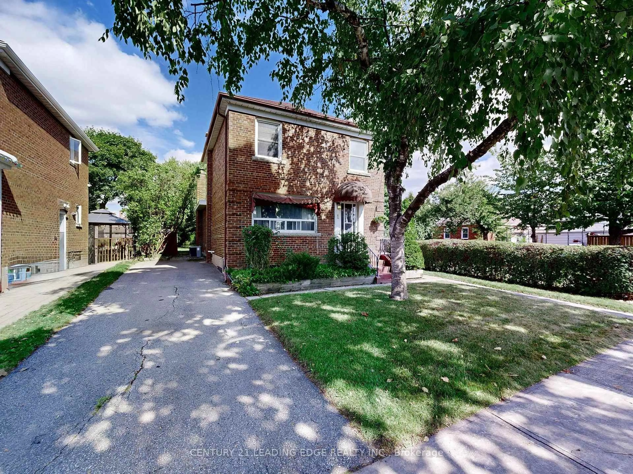Nestled in the highly sought-after Highland Creek neighborhood, this beautifully updated home is a dream for families and investors alike. Boasting great curb appeal and a freshly painted interior, this property exudes a bright and welcoming ambiance. With no carpet throughout, enjoy clean, low-maintenance living with quality finishes in every room.The living room features a cozy gas fireplace, pot lights, and elegant California shutters, creating the perfect setting for relaxation or entertaining guests. The modern kitchen is equipped with sleek stainless steel appliances and offers ample counter space to inspire your culinary creations. On Upper Level, youll find three generously sized bedrooms, each filled with natural light, providing both comfort and space for the whole family.The lower level is a versatile retreat, offering a spacious rec room with a charming wood-burning fireplace, ideal for family movie nights or a play area. An additional bedroom on this level comes with a private 3-piece ensuite, making it perfect for a home office, guest suite, or multi-generational living. The oversized garage (480 sqft) , provides abundant room for storage, hobbies, or even a workshop.This home is ideally situated in a prime location. Its within walking distance of the University of Toronto Scarborough Campus, just a 3-minute drive to Centennial College, and close to local schools, TTC stops, and major routes like Highway 401. Nature lovers will appreciate the nearby parks, trails, and recreational amenities, while the vibrant Highland Creek community offers fantastic shops, dining options, and conveniences.Dont miss this exceptional opportunity to own a home that seamlessly combines comfort, convenience, and modern living. Whether youre looking for your next family home or a smart investment, this Highland Creek gem is ready to welcome you.
Inclusions: Fridge, Stove, Rangehood, Dishwasher, Washer, Dryer, Hot Water Tank ~2021, Central Air Conditoner ~ 2018, Gas Furnance ~2014, Roof Shingles ~2015, All Light Fixtures, Garage Door Openers and 1 Remote
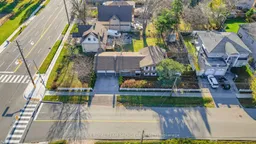 40
40

