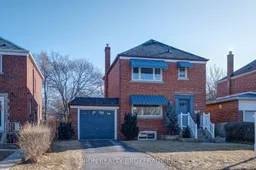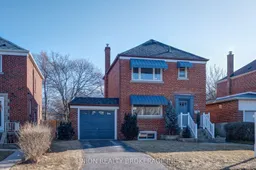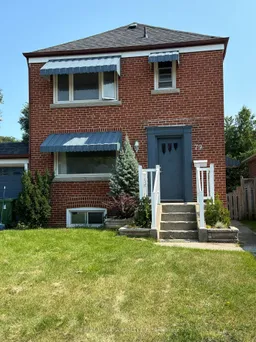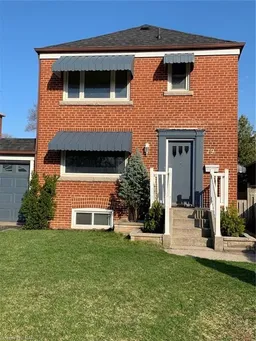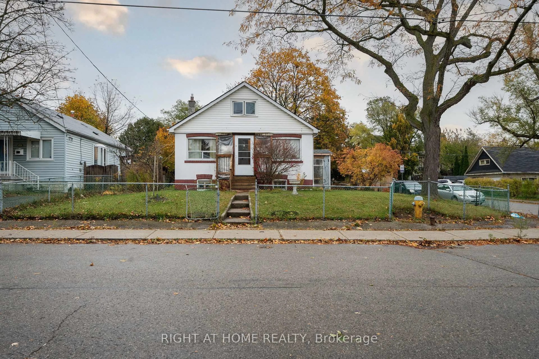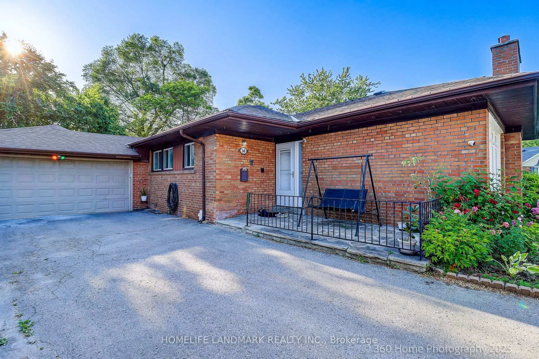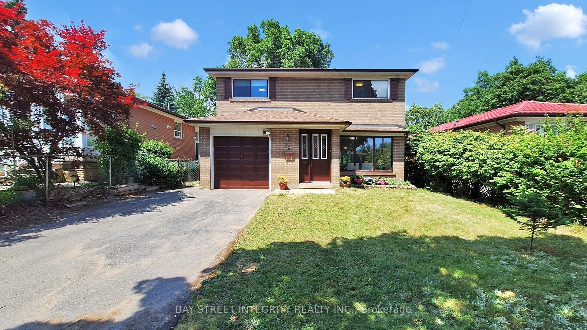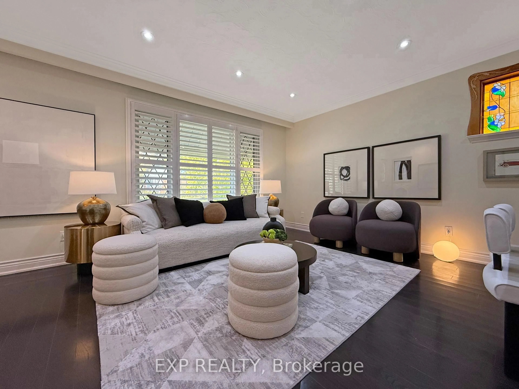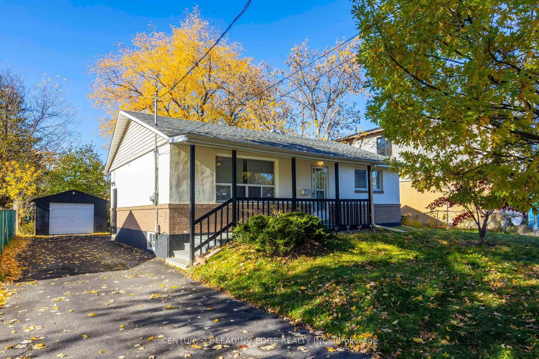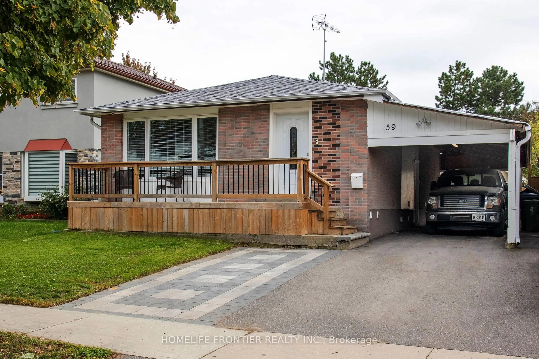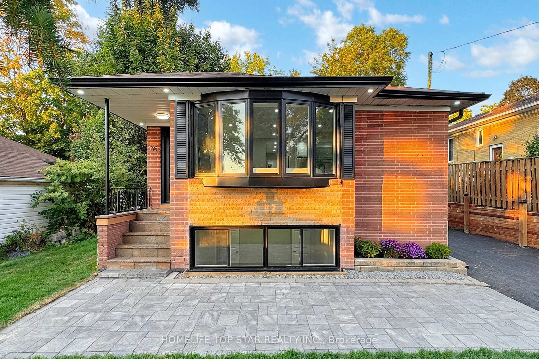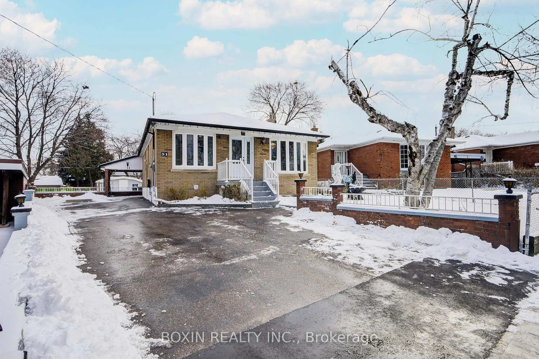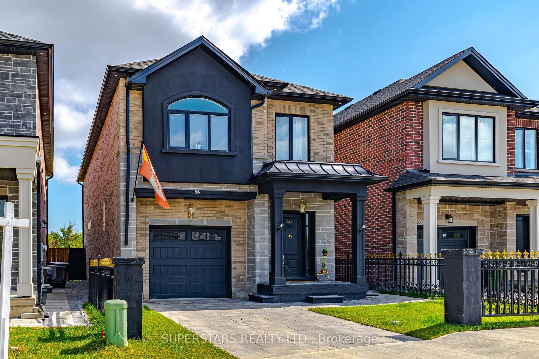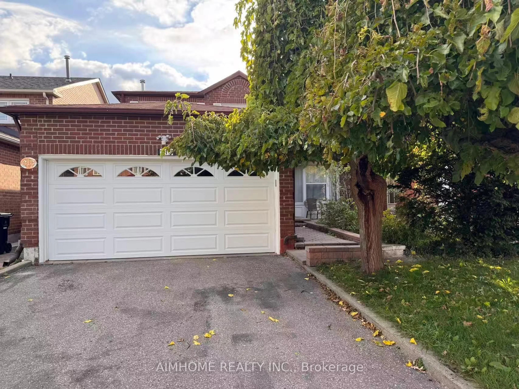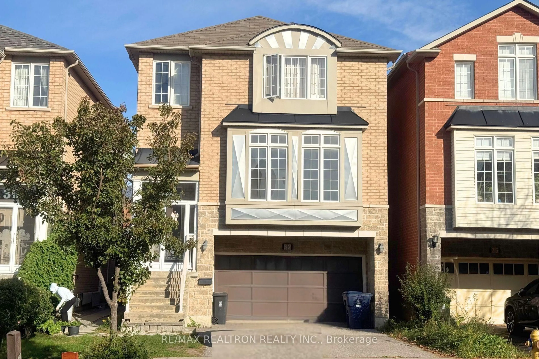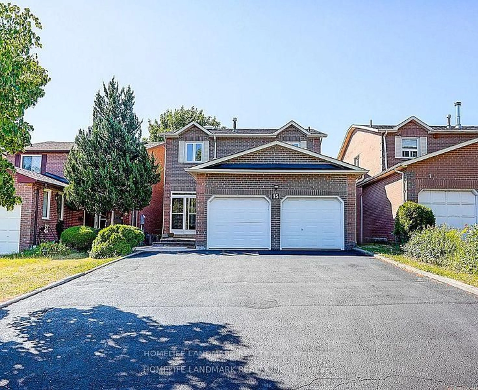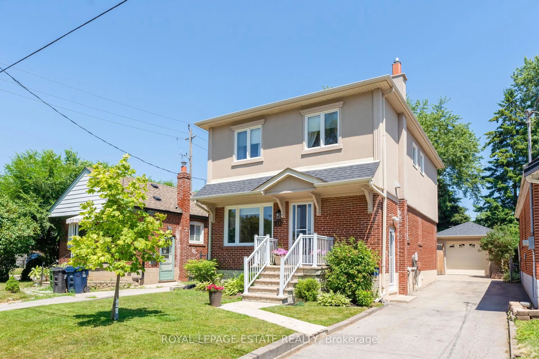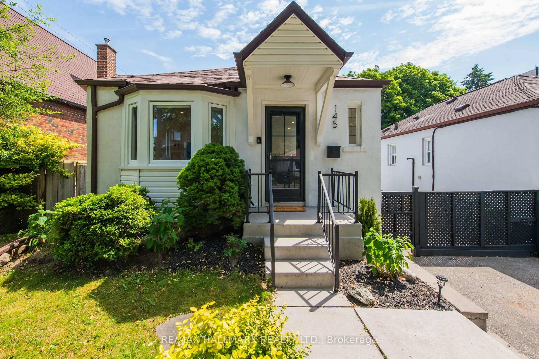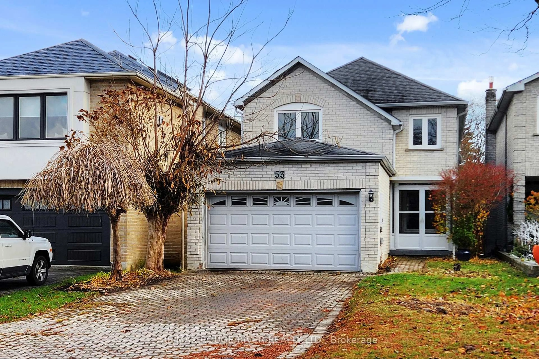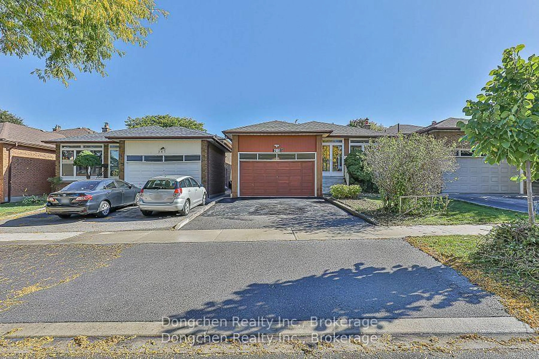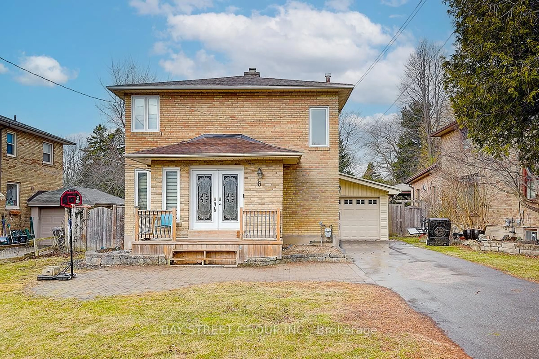Charming Brick Family Home in Coveted Hunt Club Neighbourhood! Enjoy the convenience of being just a short stroll away from the vibrant shops, restaurants, and amenities of Upper Beach and Kingston Rd Village. Set on a generous 41' x 120' pool-sized lot, this home boasts a private driveway, an attached garage, and a large fenced backyard perfect for outdoor entertaining, children, and pets to play freely. Open-concept living and dining areas, flooded with natural light with updated flooring, three spacious bedrooms and a finished basement with high ceilings and a separate side entrance, providing flexible space that is currently set up as a one-bedroom in-law suite but can easily be transformed into a family recreation room with an additional bedroom. Prime location just steps from Blantyre Park, where you can enjoy the outdoor swimming pool, playground, ball diamond, and winter sledding fun. The Beach and boardwalk are just a 5-minute drive away. Located in Blantyre Public School and Malvern CI catchments, with convenient commuting via TTC. Move-in ready with endless potential to customize and create your dream home in a welcoming, family-friendly neighbourhood.
Inclusions: SS Fridge, SS Stove, SS Dishwasher, B/I Microwave, Basement SS Fridge, Basement SS Stove, Washer, Dryer, AC Wall Split, Boiler, All ELFs
