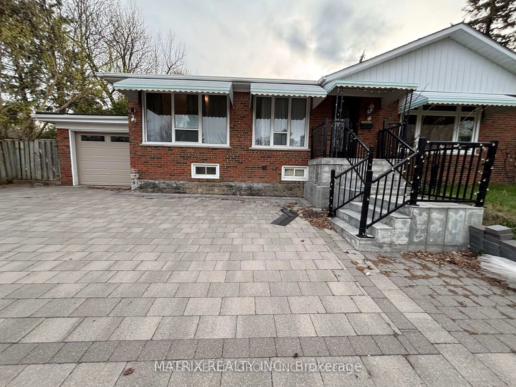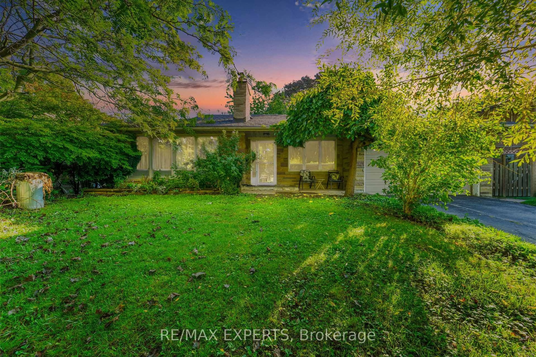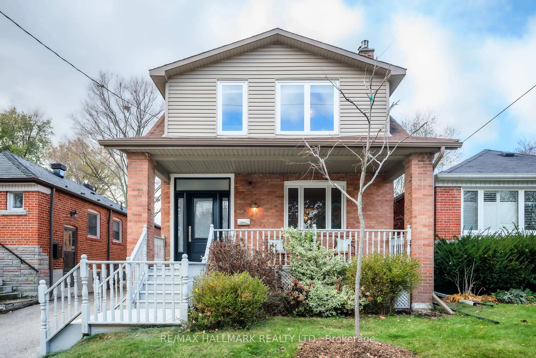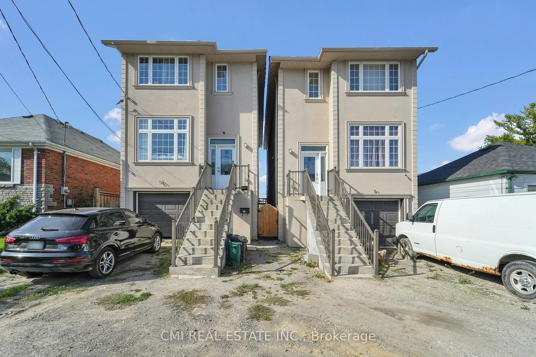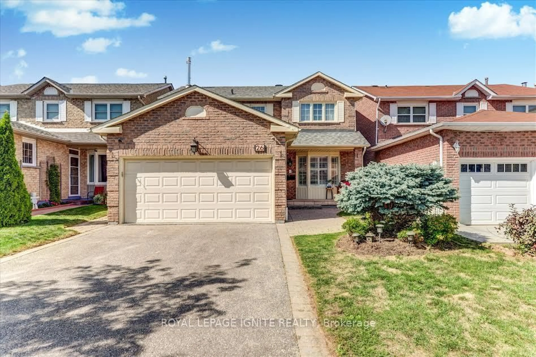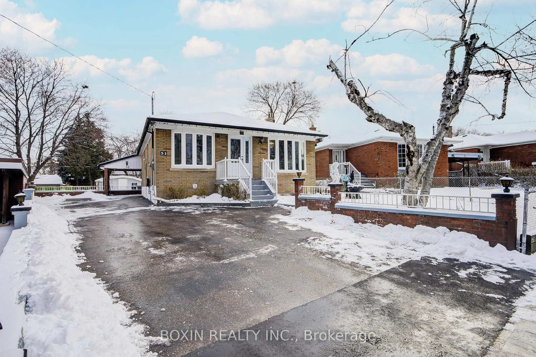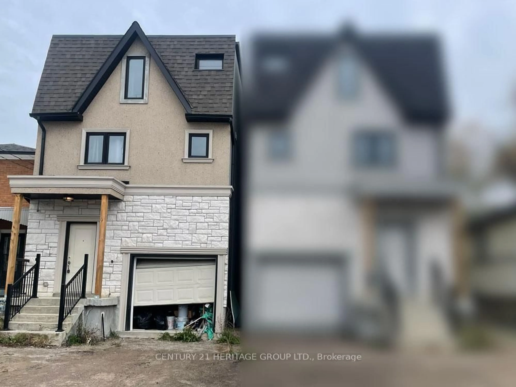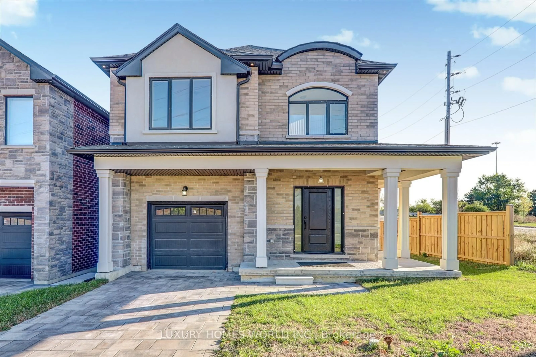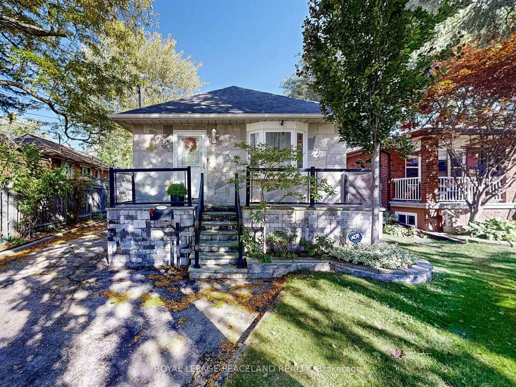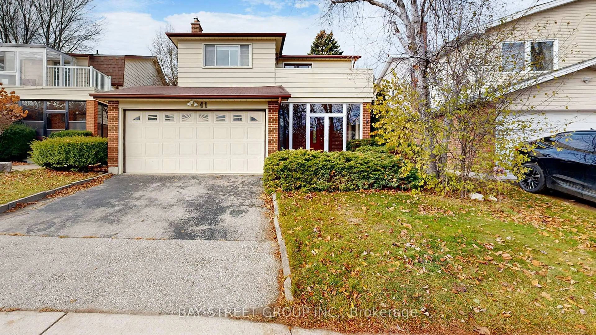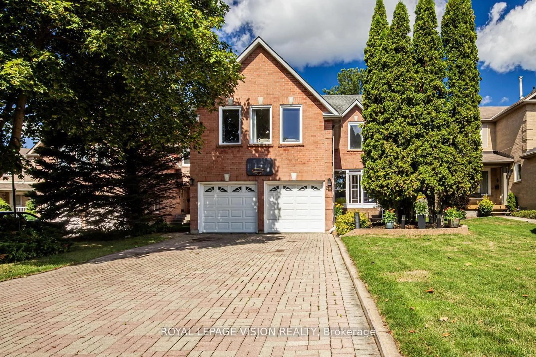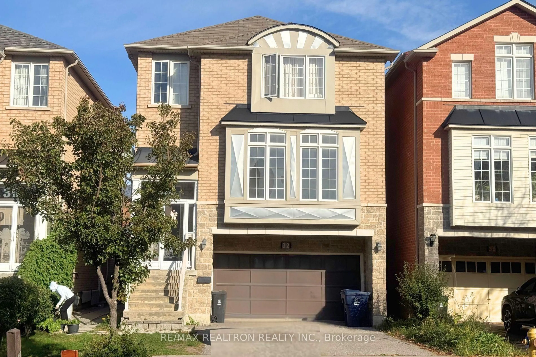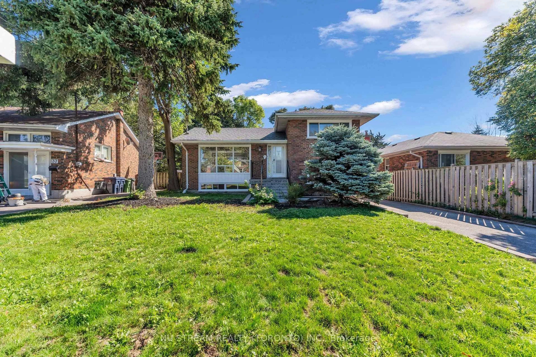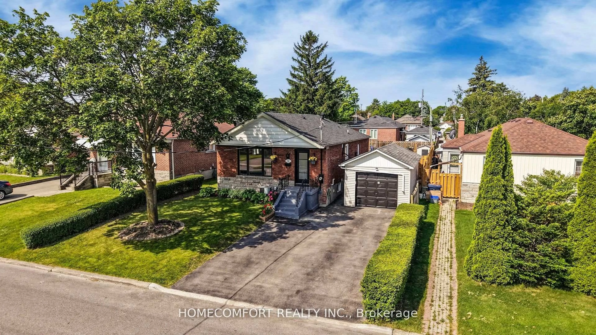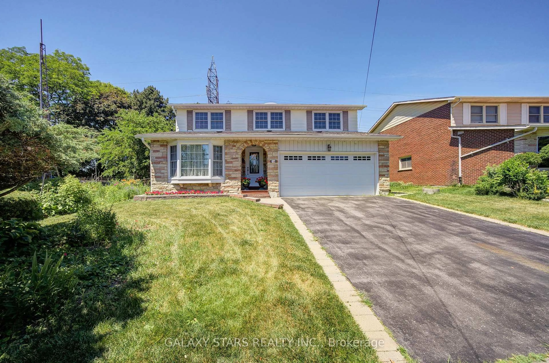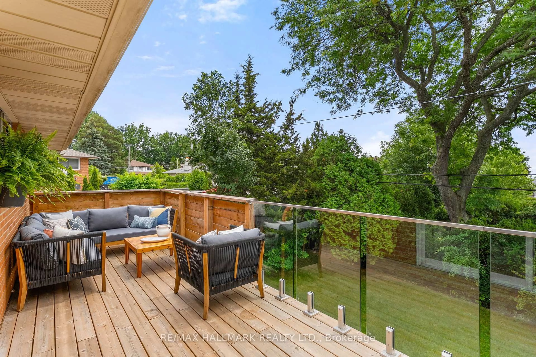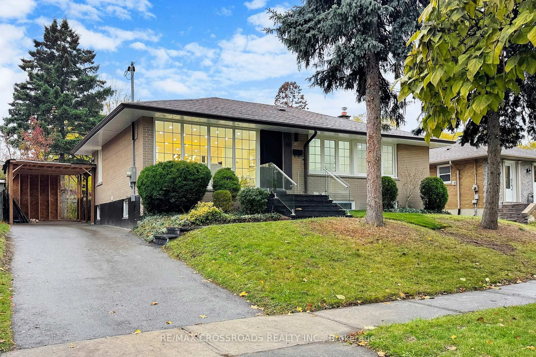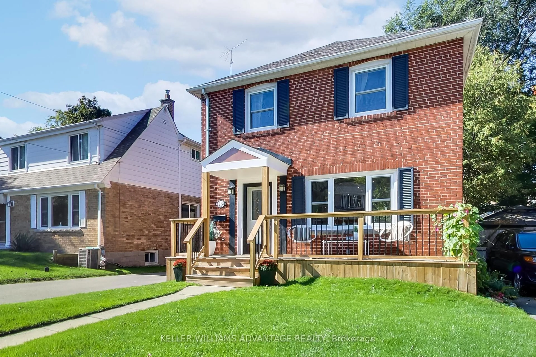Dreaming of a fully detached home with your own private drive, a chef's kitchen that says let's host a party, a garden that is green and lush, with a basement high enough for even your tallest friends and a separate garden dwelling perfect for the exercise enthusiast with a its own work from home office! Well...4 Northview may be the answer to your dreams! This beautifully Renovated home truly has it all! The sunlight floods in through the wall to wall glass at the rear of the property. Sunlight with beautiful backdrop of trees! New hardwood floors! The Custom Chef's kitchen is designed for entertaining offering both style and function, perfect for home cooked cuisine and gatherings with friends. Step outside to a spectacular entertainers deck that overlooks a fully fenced backyard. You can escape to your own large secondary space that makes for an awesome home gym and office. Enjoy your own private driveway with parking for three (one spot beyond the fence). The finished basement with cozy in floor heating includes a separate walk-out, 3-piece washroom, and can easily be converted into an in-law suite, ideal for extended family or additional income potential. Nestled in a quiet, family-friendly neighbourhood, this home is steps to TTC & subway, the GO, great schools (Blantyre PS, Malvern), Blantyre Park, shopping, and the Beach. Blantyre Park with lots of green space and a neighbourhood pool is a gathering spot for this close knit family community.
Inclusions: All Electric Light Fixtures, Frigidaire Professional Double Oven (2017), Frigidaire Professional Freezer (2017), Frigidaire Professional Fridge (2023), LG Dishwasher (2021), Washer and Dryer, HWT (owned). Kitchen island. Furnace & CAC (2019), Wiring & Electric panel (200amp) (2019), Supply line (2014), Plumbing (2019), On demand HWT (owned), gas line for outdoor BBQ & BBQ, basement exterior waterproofing (3 sides - 2013), interior waterproofing (1 side -2019), Roof (2019), Living room has rough in for gas fireplace,
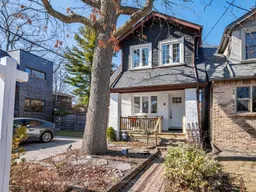 38
38

