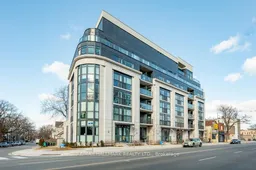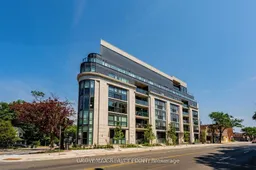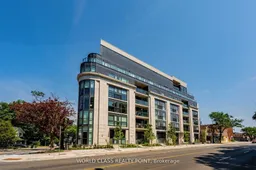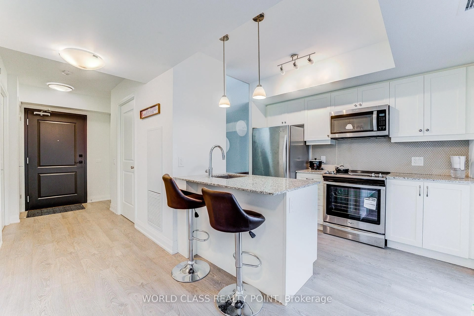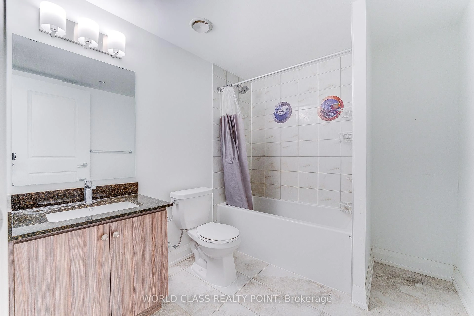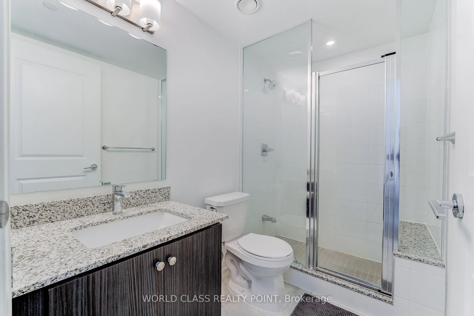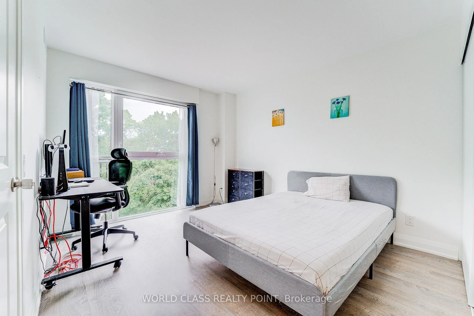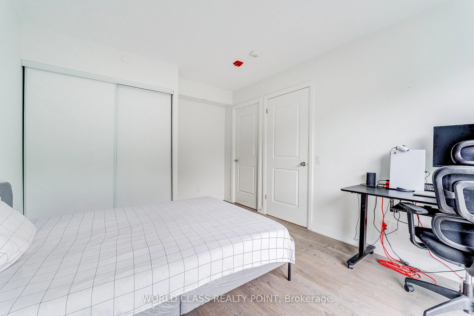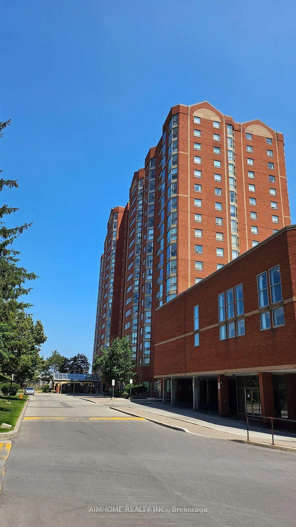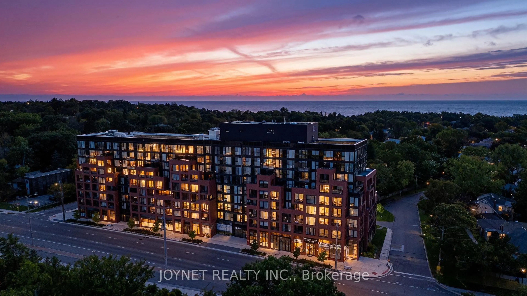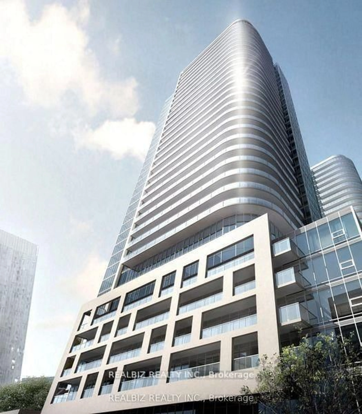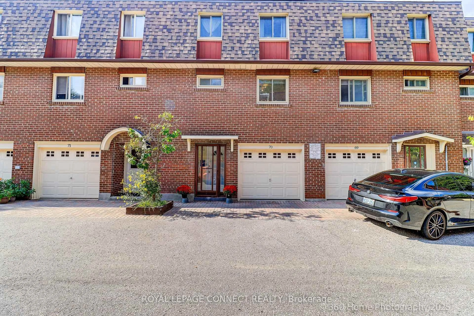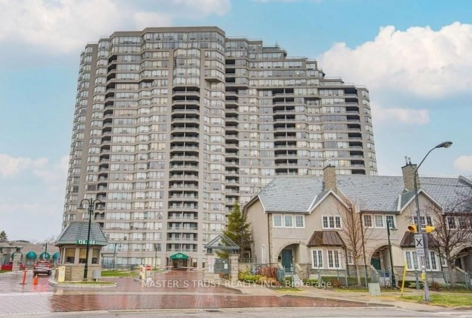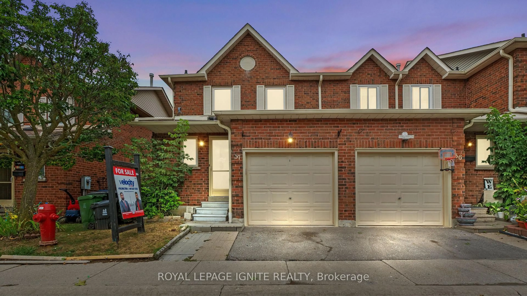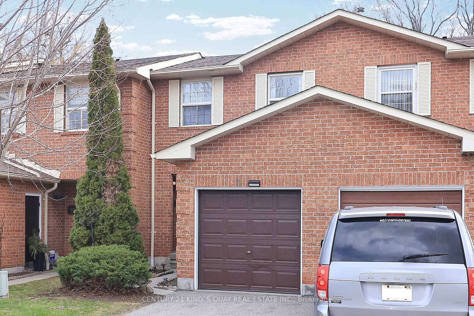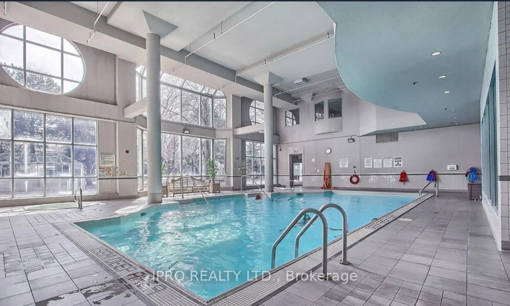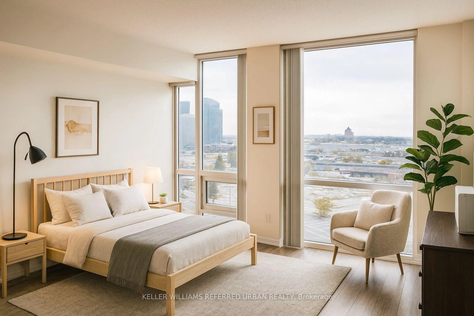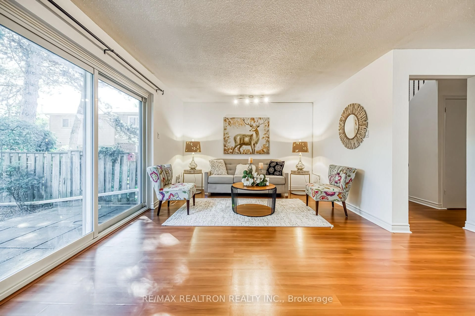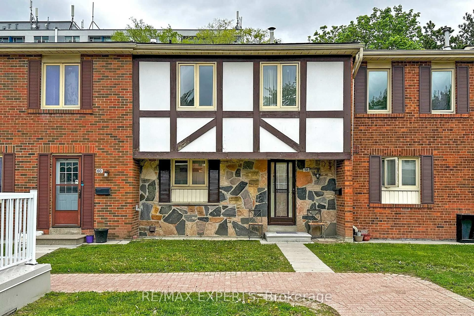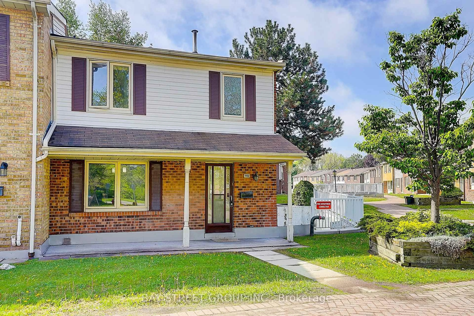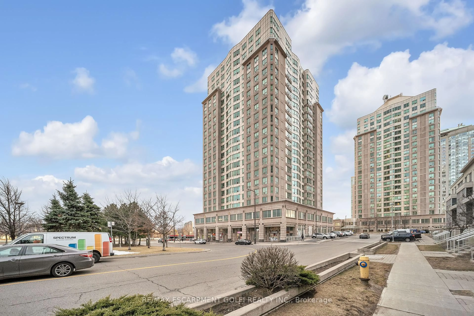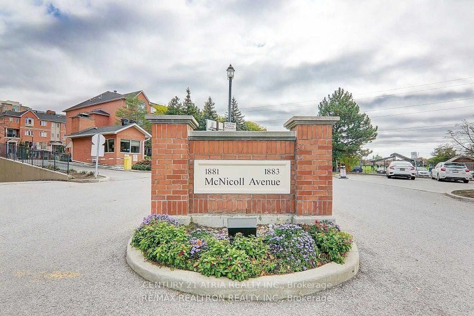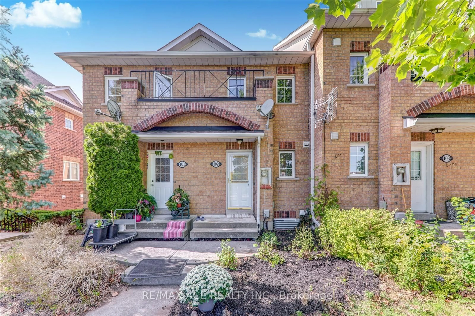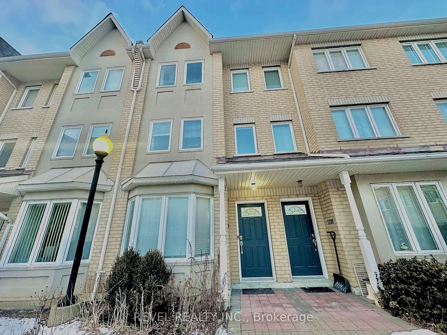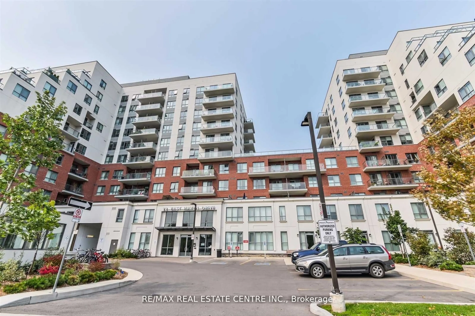1400 Kingston Rd #408, Toronto, Ontario M1N 0C2
Contact us about this property
Highlights
Estimated valueThis is the price Wahi expects this property to sell for.
The calculation is powered by our Instant Home Value Estimate, which uses current market and property price trends to estimate your home’s value with a 90% accuracy rate.Not available
Price/Sqft$848/sqft
Monthly cost
Open Calculator

Curious about what homes are selling for in this area?
Get a report on comparable homes with helpful insights and trends.
+3
Properties sold*
$1.3M
Median sold price*
*Based on last 30 days
Description
South Facing Suite with lots of natural light that comes in through floor-to-ceiling windows.2 Bed/2Bath condo Overlooking Toronto Hunt Club Golf Course in the Birchcliffe - Cliffside neighbourhood.Steps From The Scarborough Bluffs & Lake Ontario. Location is the perfect combination of city & nature. One Parking and Locker included.
Property Details
Interior
Features
Main Floor
Living
3.08 x 3.96Combined W/Dining / W/O To Balcony / Overlook Golf Course
Kitchen
2.9 x 2.71Combined W/Dining / Granite Counter / Overlook Golf Course
Br
3.96 x 3.2Ensuite Bath / Overlook Golf Course / Window Flr to Ceil
2nd Br
2.44 x 2.62Laminate
Exterior
Features
Parking
Garage spaces 1
Garage type Underground
Other parking spaces 0
Total parking spaces 1
Condo Details
Amenities
Exercise Room, Party/Meeting Room, Rooftop Deck/Garden, Bbqs Allowed
Inclusions
Property History
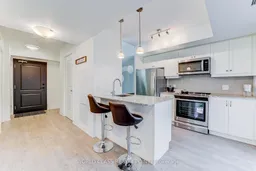 25
25