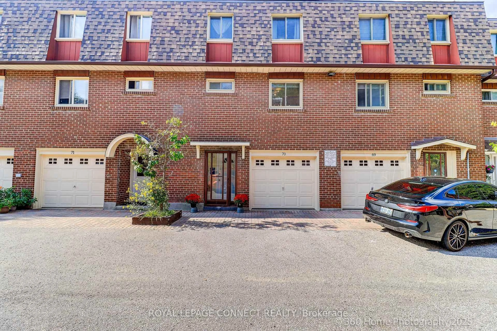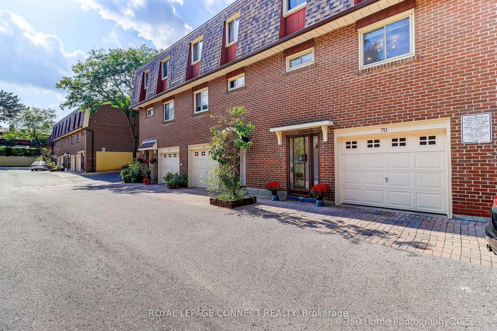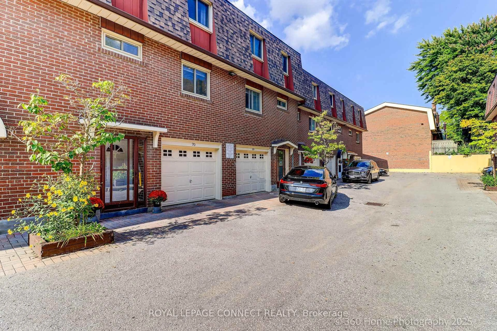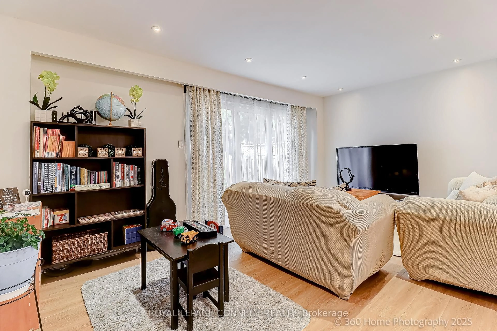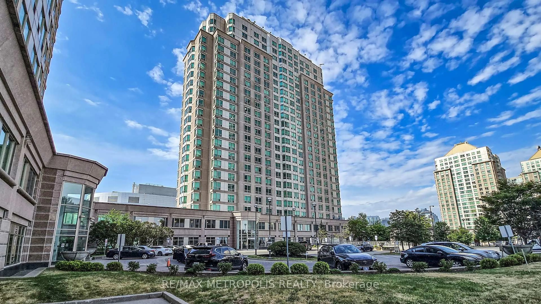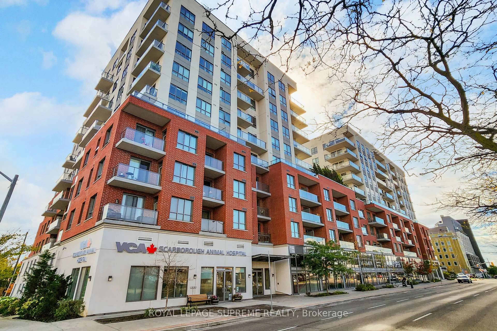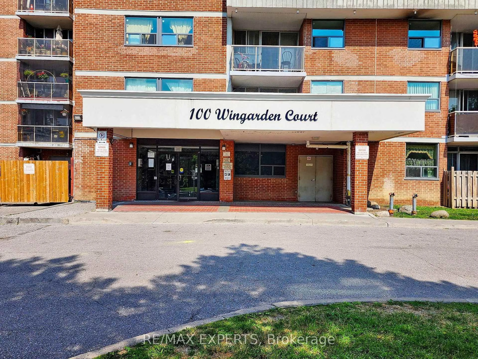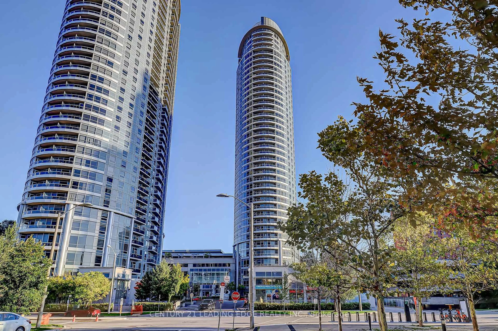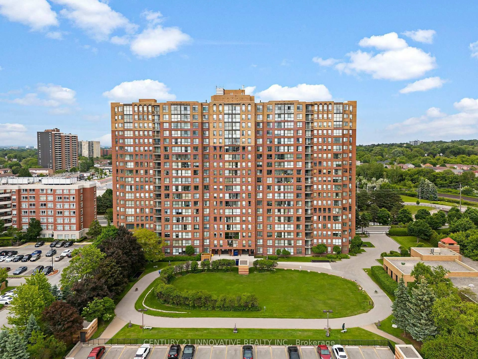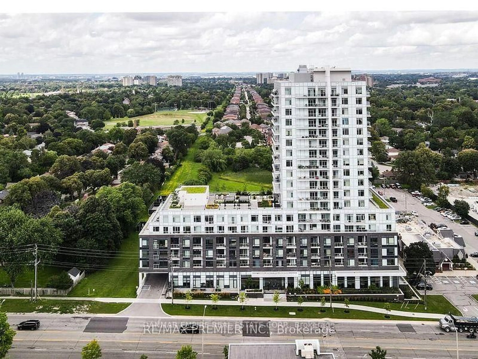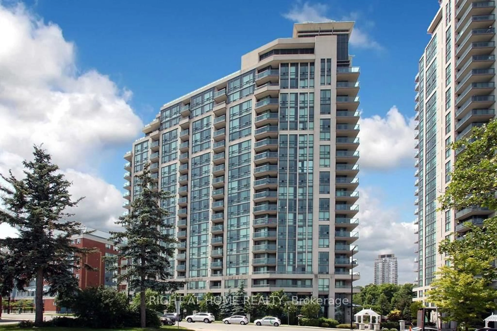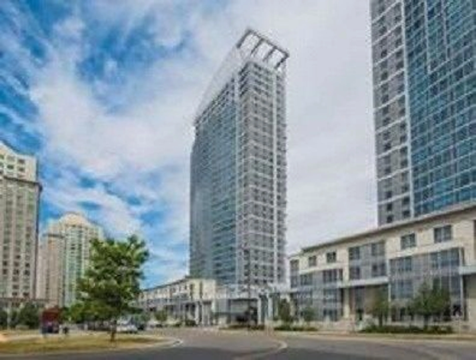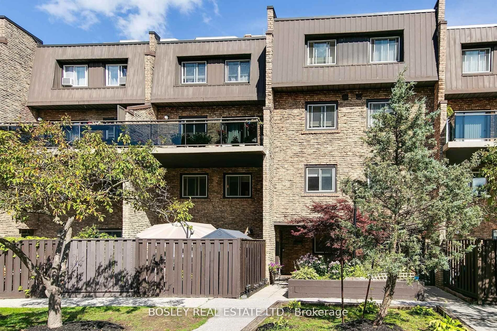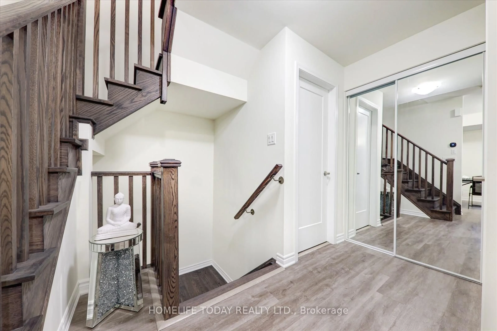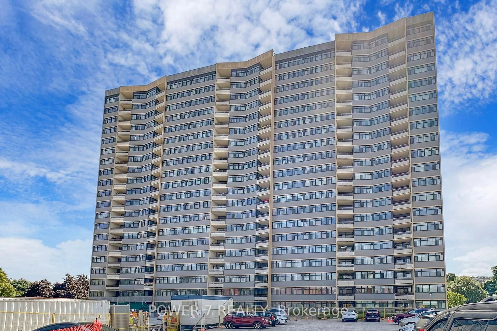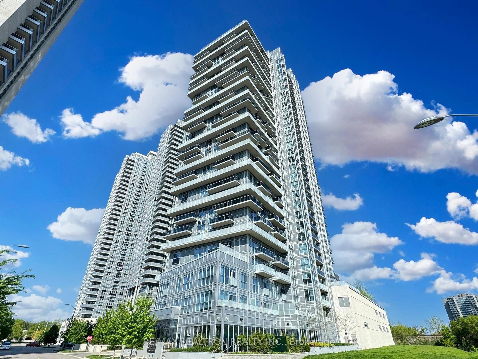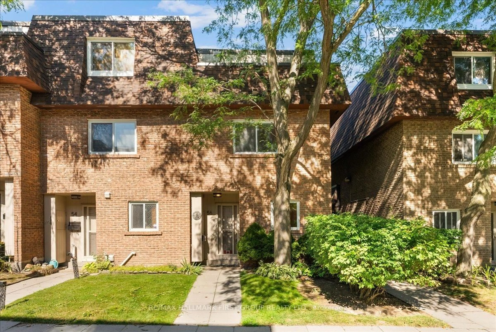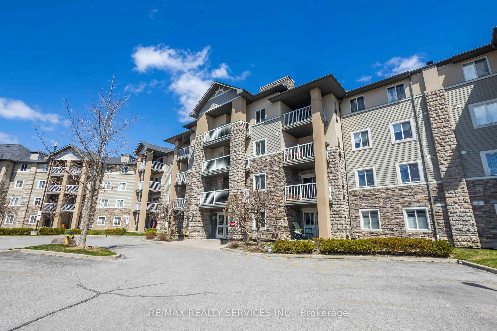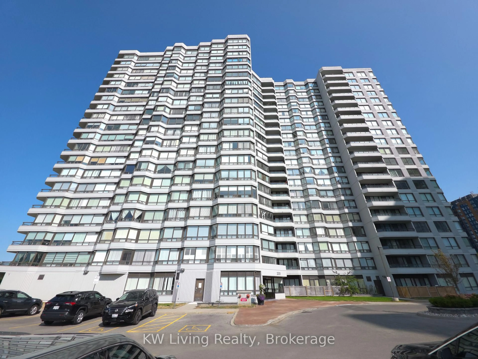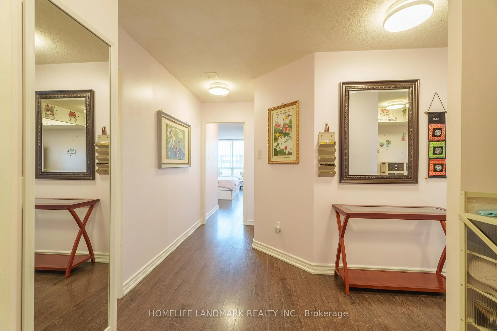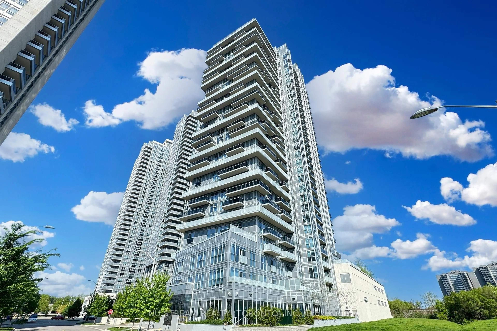441 Military Tr #70, Toronto, Ontario M1E 4E8
Contact us about this property
Highlights
Estimated valueThis is the price Wahi expects this property to sell for.
The calculation is powered by our Instant Home Value Estimate, which uses current market and property price trends to estimate your home’s value with a 90% accuracy rate.Not available
Price/Sqft$557/sqft
Monthly cost
Open Calculator
Description
Beautiful & Bright Unit Townhouse! Elevated & Elegant Upgrades. 3+1 Bedrooms With 2 Full Baths Located Just 2 Minutes Away From Highway 401. Open Concept With Great Flow Layout. New Appliances & New Quartz Granite Countertops. Dimmable Pot Lights Perfect For Any Occasions. Bright Living Room With Large Floor To Ceiling Sliding Windows Walk-Out To Backyard. Spacious Den In The Lower/Basement Level, Perfect As An Office, Exercise, Game Room, Or In-Law Suite. Walking Steps To UofT Scarborough, Toronto Pan Am Sports Centre, Centennial, Morningside Campus, Centenary Hospital & Bus Stops, Schools, Supermarket and Shopping Mall. A Short drive to Guildwood Go Station! The Ceramic Foyer Welcomes You With That Warm Homey Feeling, Great Place To Start Owning Your First Home and Raise The Family In This Quiet Town House Complex. Professionally Renovated Unit. New painting (2025), Spent in quality upgrades including open concept main Living, Dining & Kitchen area. New vinyl waterproof & scratch proof Flooring and stairs (2024), New Kitchen Cabinets, Quartz Countertops & Kitchen Appliances (2024/2025), New Potlights (2023), Finished Private Laundry Room with Washer (2020) & Dryer (2025),New Garage Door with remote opener (2025), New Replaced Windows and Patio Sliding Door (2020). Newer Hi-efficiency Furnace & A/C, Direct Access to Garage from Inside. Simply move in and enjoy the comfort, convenience - your peaceful family retreat in the heart of the city. Welcome home!
Property Details
Interior
Features
Main Floor
Living
5.26 x 3.77Led Lighting / W/O To Yard / Open Concept
Dining
4.2 x 2.58Breakfast Area / Led Lighting / Renovated
Kitchen
3.63 x 3.13Renovated / Tile Floor / Quartz Counter
Bathroom
2.27 x 1.37Renovated / 3 Pc Bath / Led Lighting
Exterior
Parking
Garage spaces 1
Garage type Attached
Other parking spaces 1
Total parking spaces 2
Condo Details
Amenities
Visitor Parking
Inclusions
Property History
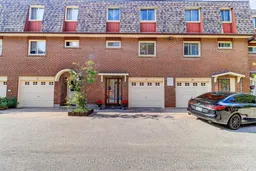 27
27
