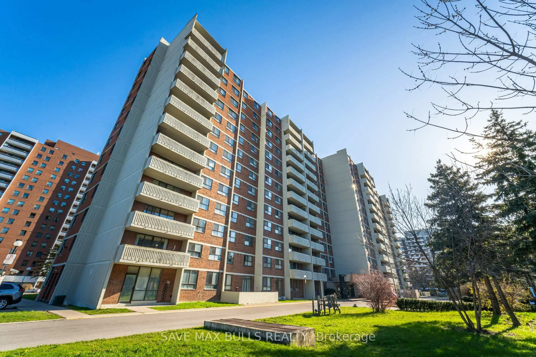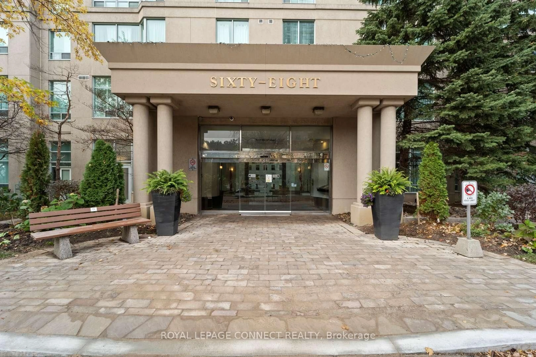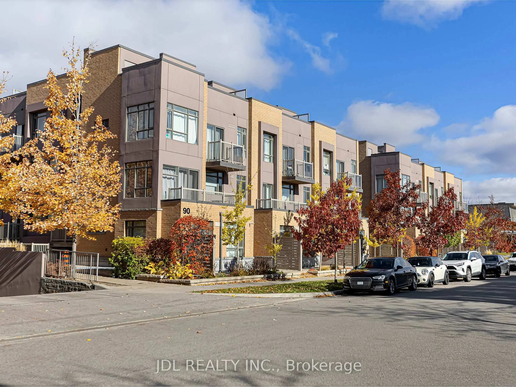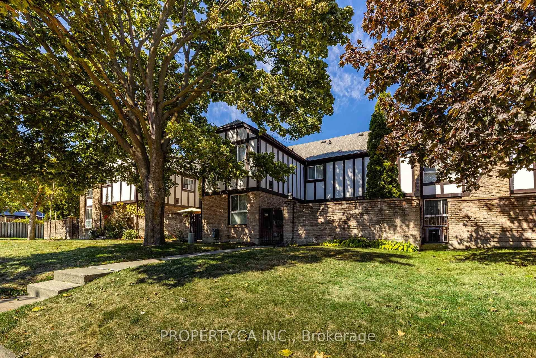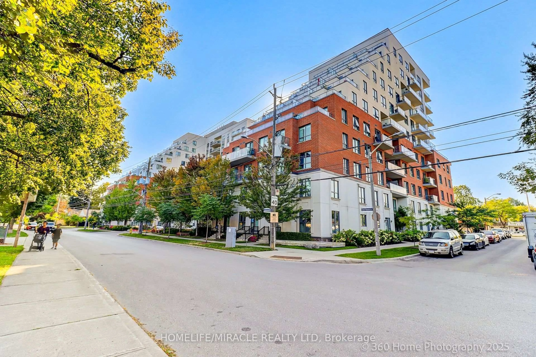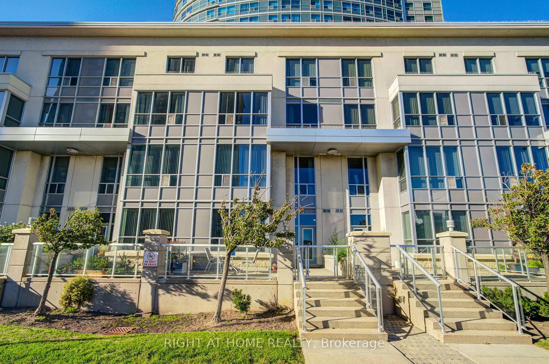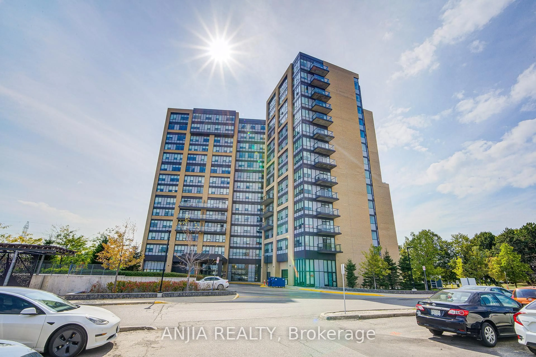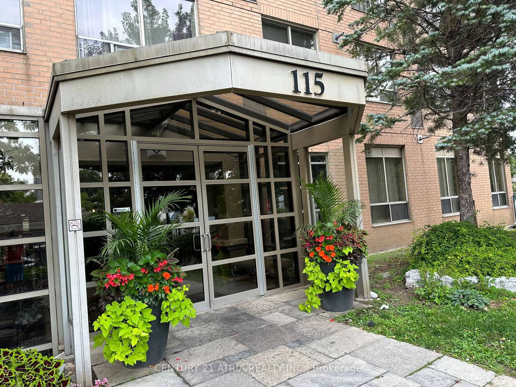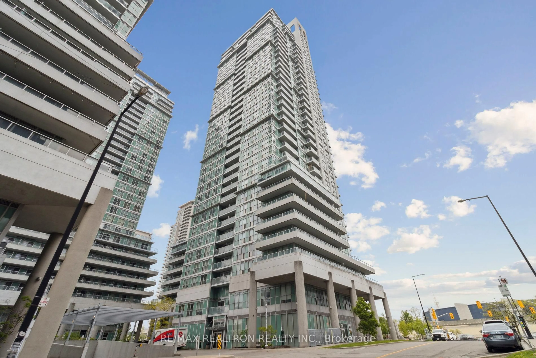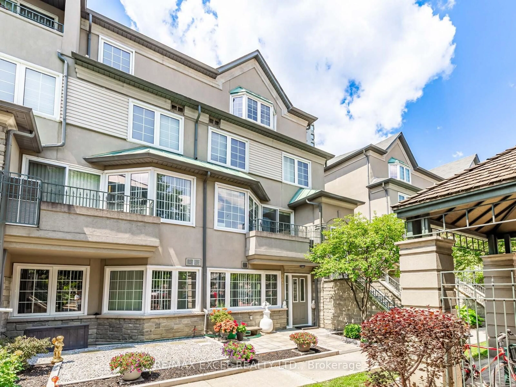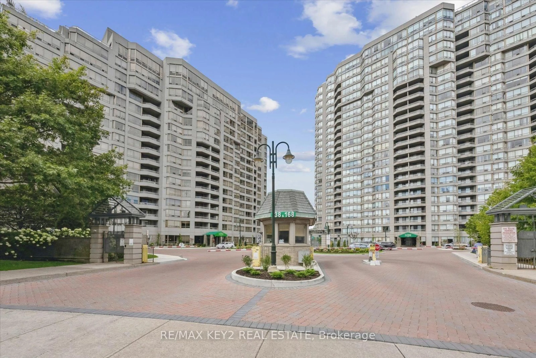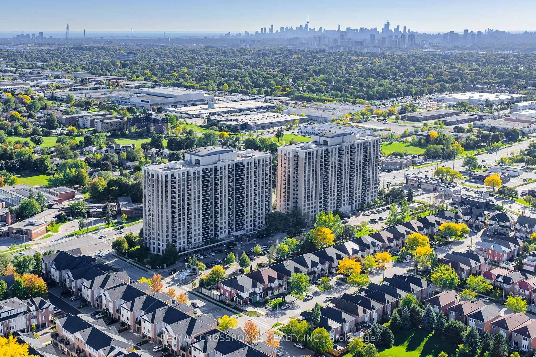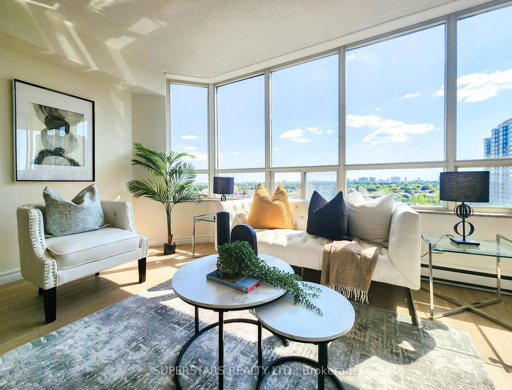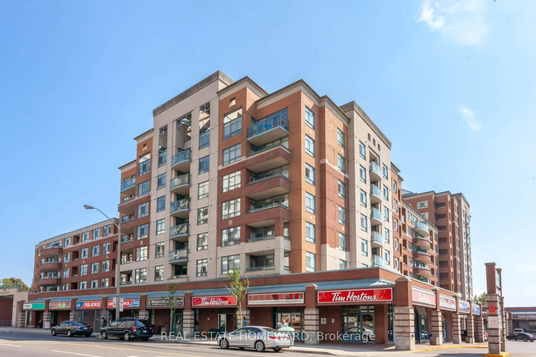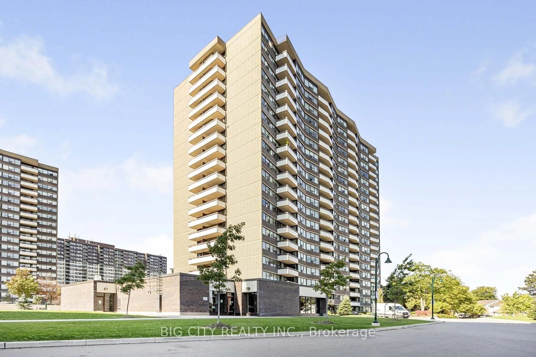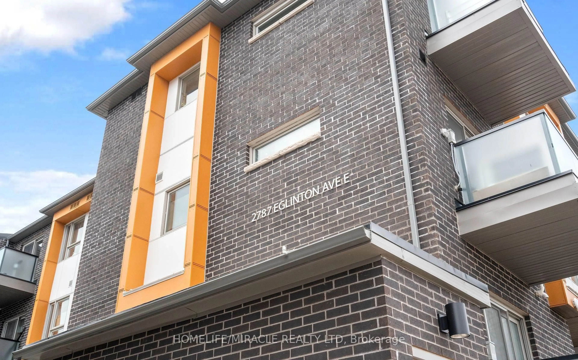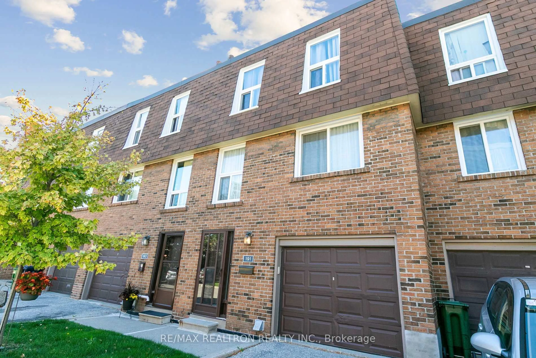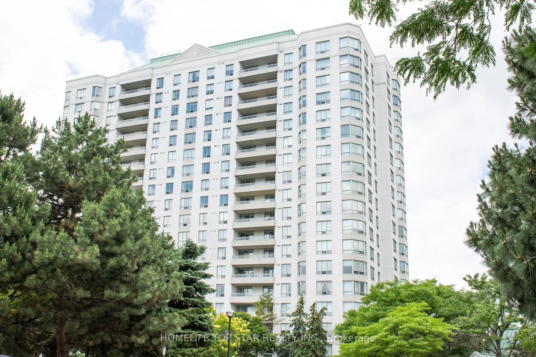Offers Anytime! Welcome to your new home at #58 270 Timberbank Boulevard! unit is in a sought-after neighbourhood close to amenities. This bright and spacious 4-bedroomThe open-concept living and dining room receive abundant natural light through the patio doors, which lead to your fully fenced backyard. They are perfect for entertaining or spending quality time with your family. Your kitchen, the heart of any home, has newly redone cabinets and stainless steel appliances. You have space to create some additional storage or add a table for an eat-in kitchen. Upstairs the 4 bedrooms provide a room for everyone; whether you have a family and want everyone to have their own bedroom or you decide that a home office or craft room are better suited to your needs. The finished basement adds to your finished living space with a family room and washroom. You have the exclusive use of 2 underground parking spaces and if you prefer to take transit you are less than a 2-minute walk away from a 24-hour TTC stop. With easy access to a GO station and major highways (404&401) you'll find it convenient to commute to work or enjoy your neighbourhood. You are close to schools, parks, grocery stores, restaurants, shopping malls and the Scarborough Town Centre.
Inclusions: Stove, Fridge, Washing Machine, Dryer, All Electrical Light Fixtures, AC -owned, Window Coverings
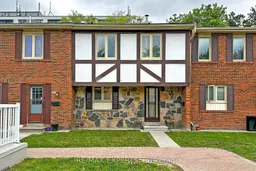 21
21

