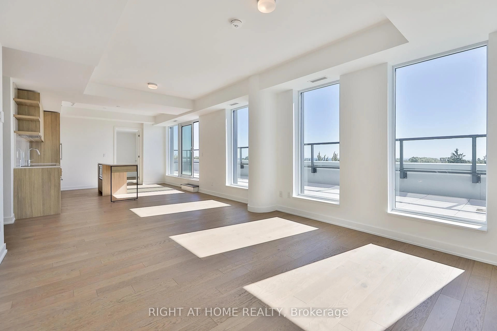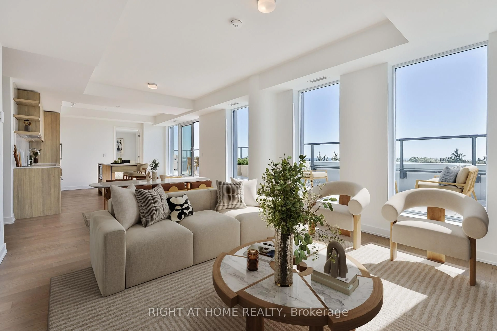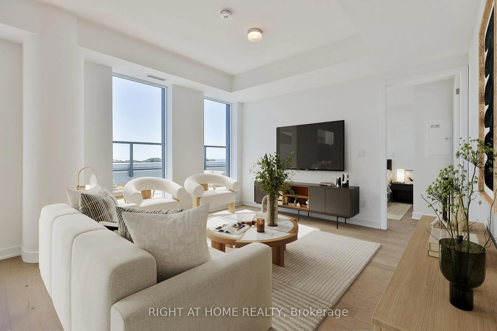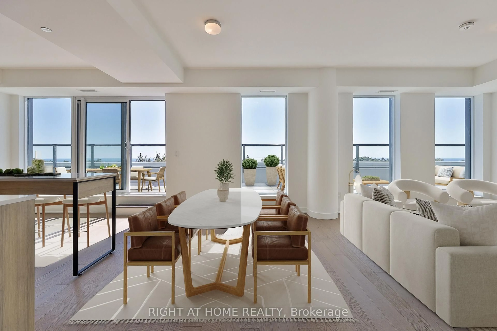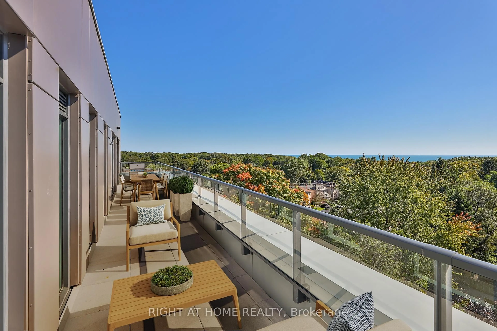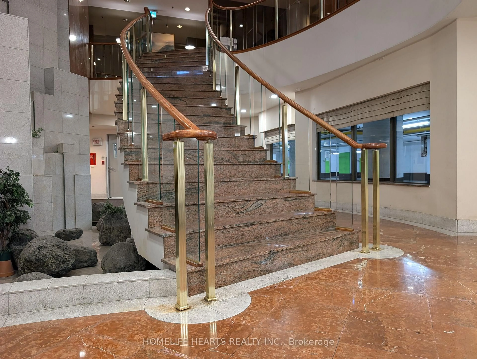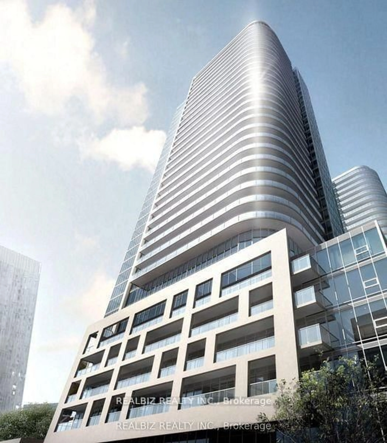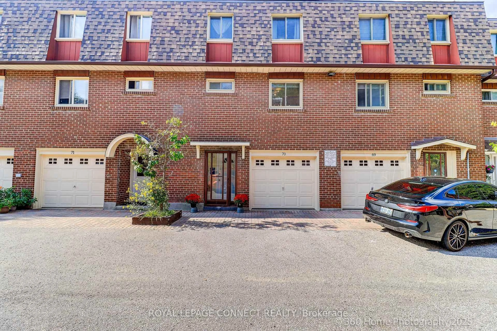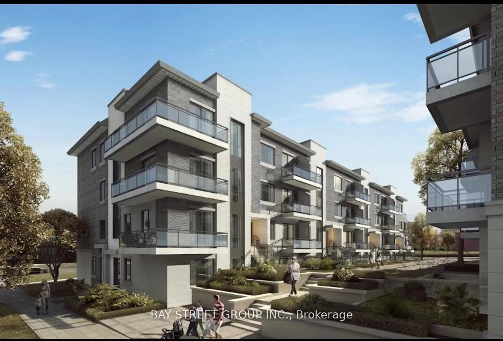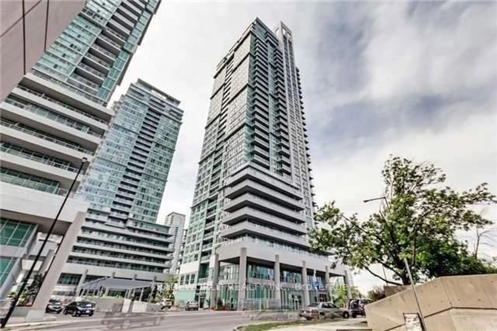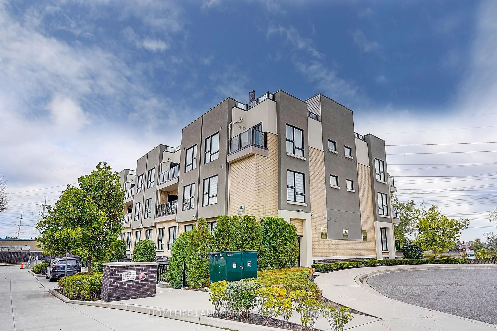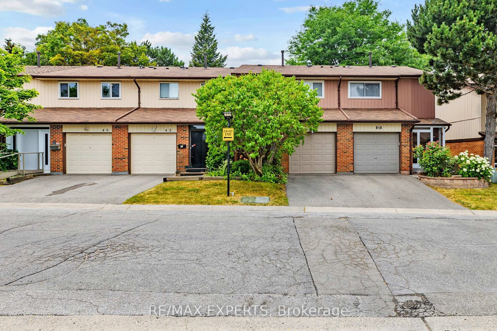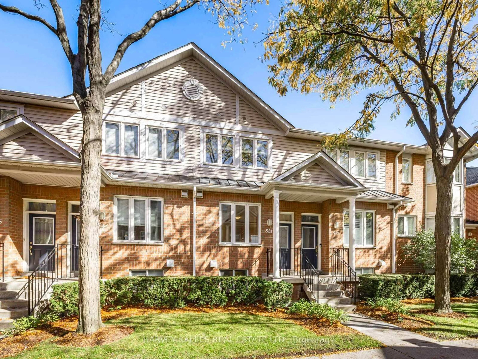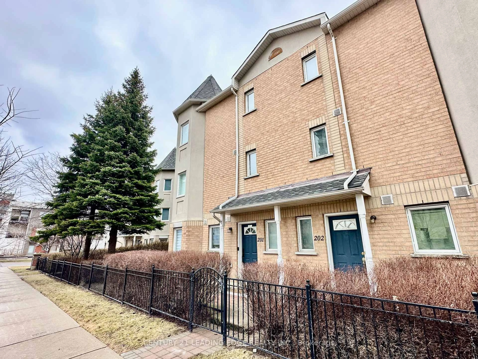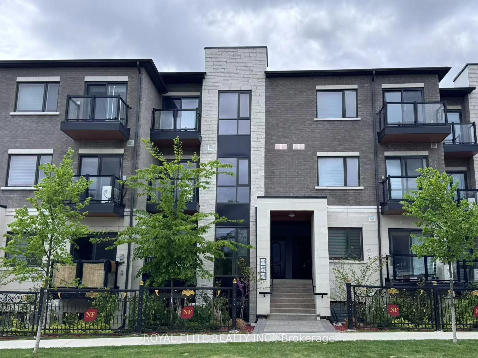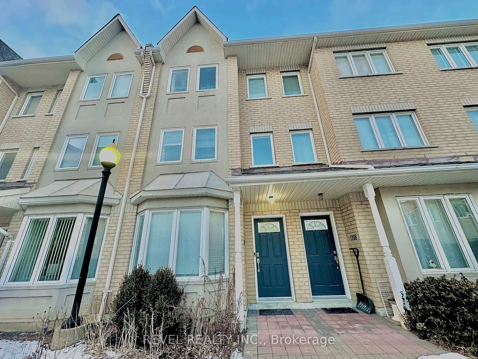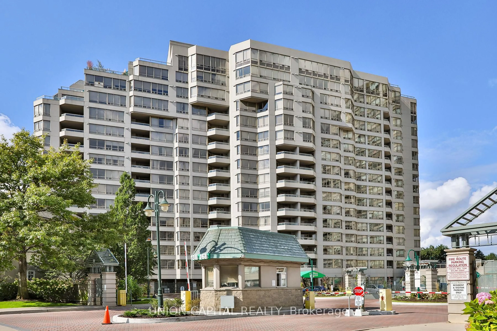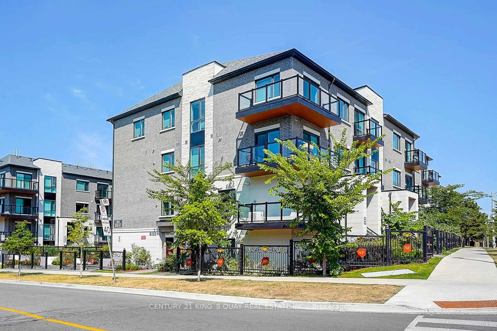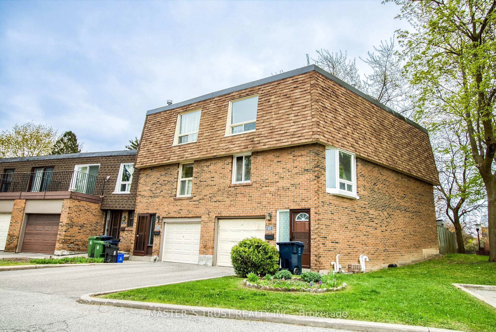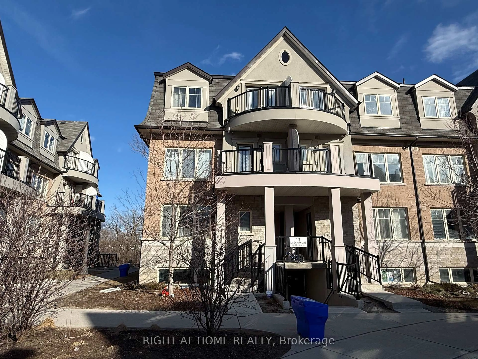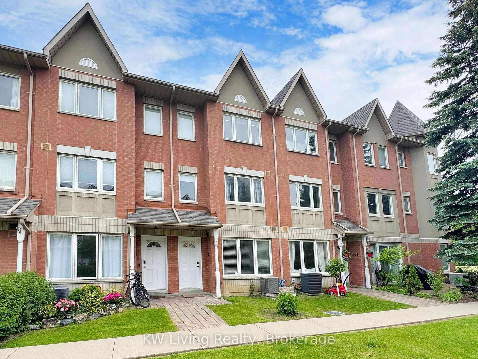1161 Kingston Rd #601, Toronto, Ontario M1N 1P2
Contact us about this property
Highlights
Estimated valueThis is the price Wahi expects this property to sell for.
The calculation is powered by our Instant Home Value Estimate, which uses current market and property price trends to estimate your home’s value with a 90% accuracy rate.Not available
Price/Sqft$1,453/sqft
Monthly cost
Open Calculator

Curious about what homes are selling for in this area?
Get a report on comparable homes with helpful insights and trends.
+3
Properties sold*
$1.3M
Median sold price*
*Based on last 30 days
Description
What lakeview dreams are made of - welcome to suite 601 at the newly-completed Courclette Condos! This wide and bright home provides exceptional living space paired with an unmatched south-facing terrace with sweeping south views over the neighbourhood and to the lake. An ideal split floorplan, with 2 generous bedrooms flanking a bright and spacious living room, dining room and kitchen that all feature abundant south windows. Primary bedroom includes ensuite with dual vanities and walk-in shower. A modern kitchen with integrated appliances and oversized island. Located in a truly boutique building of a perfect scale built with care by one of Canada's top green builders, featuring gym, party room and 2 exceptional outdoor amenities! Geothermal heating and cooling, sustainably harvested hardwood throughout, low voc materials and exceptional attention to energy efficency. Parking is available for purchase and suite includes storage locker. Located in coveted Courcelette school district, just moments to the water's edge and vibrant Kingston Road Village shopping.
Property Details
Interior
Features
Flat Floor
Living
3.6 x 4.0hardwood floor / South View / W/O To Terrace
Dining
2.75 x 3.45hardwood floor / Open Concept / South View
Kitchen
4.12 x 4.0Modern Kitchen / Centre Island / W/O To Terrace
Primary
4.0 x 3.15South View / Large Closet / 4 Pc Ensuite
Exterior
Features
Condo Details
Amenities
Bbqs Allowed, Bike Storage, Gym, Party/Meeting Room, Rooftop Deck/Garden
Inclusions
Property History
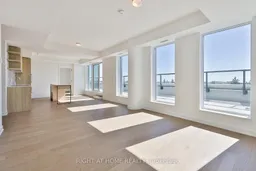 19
19