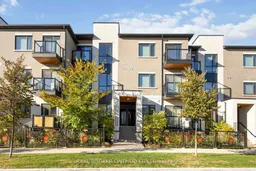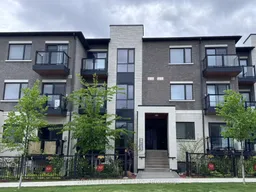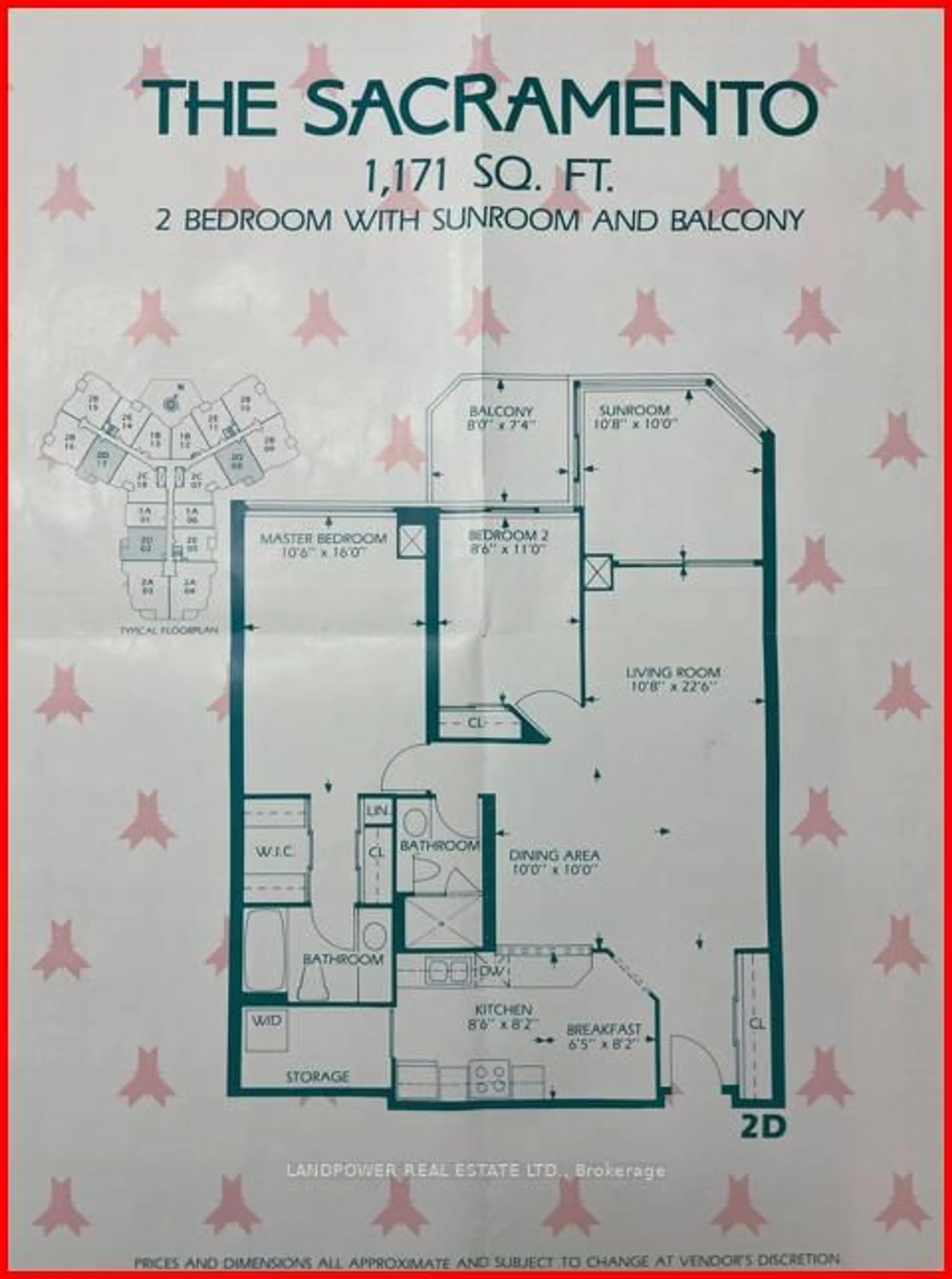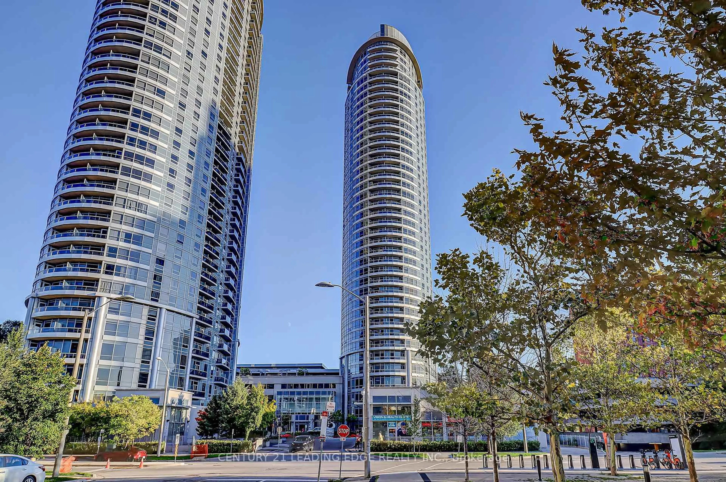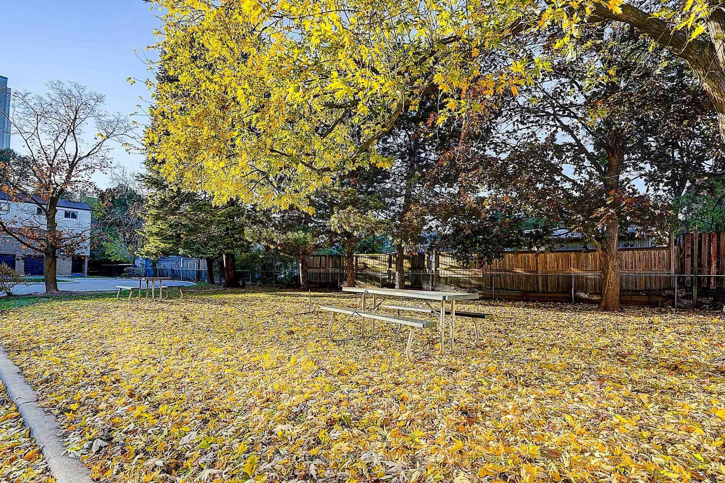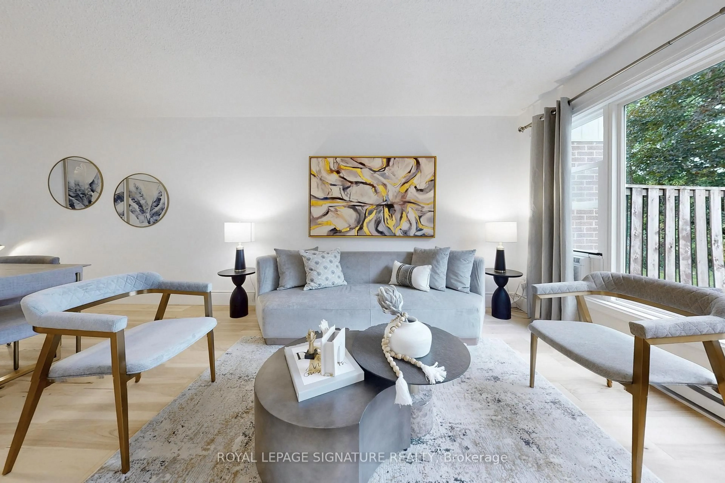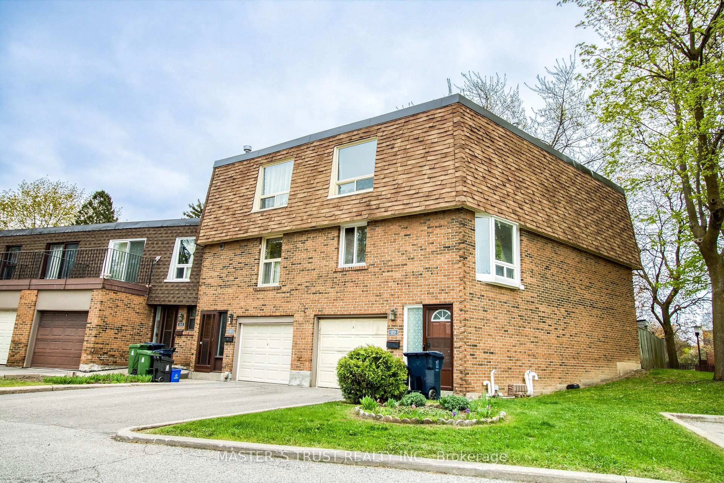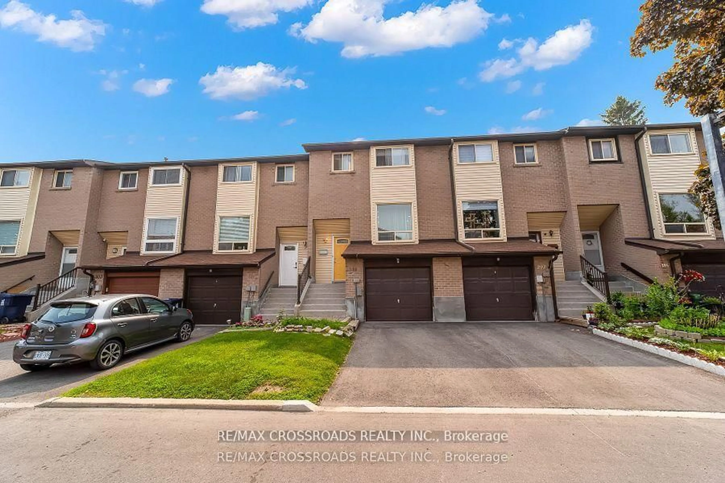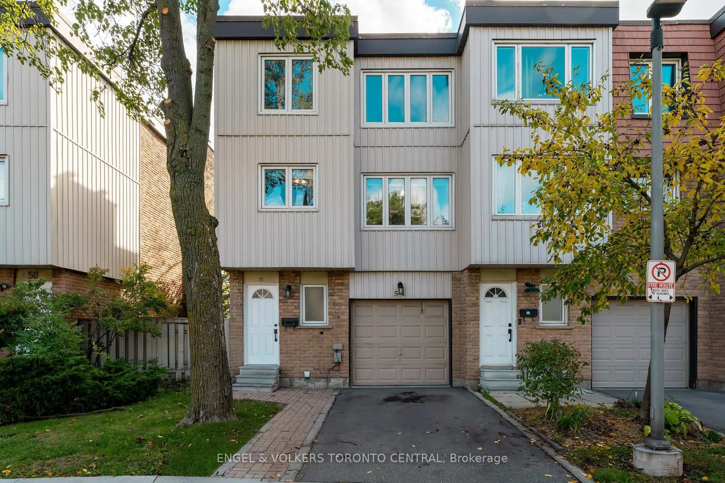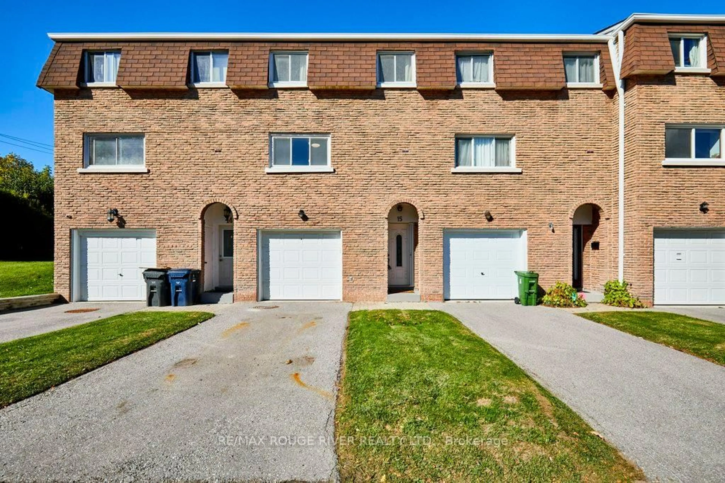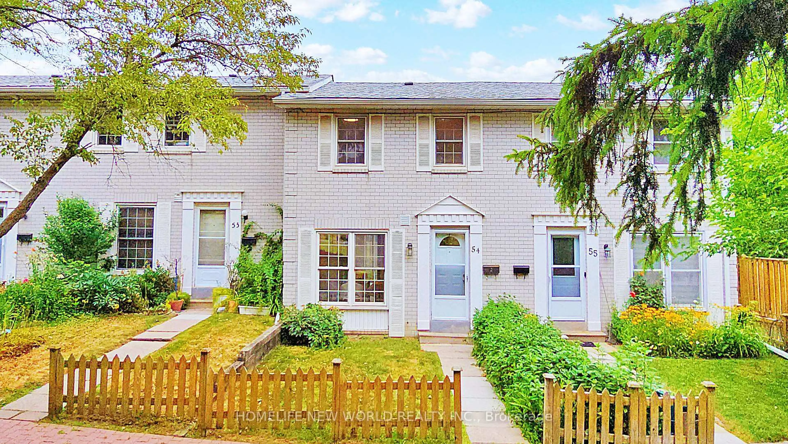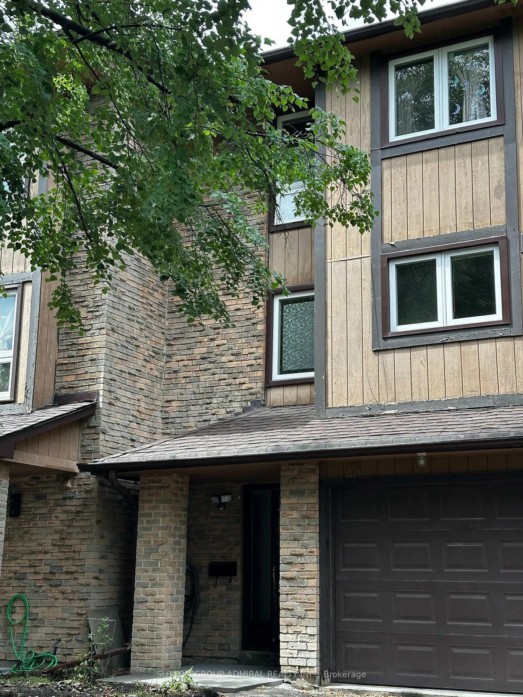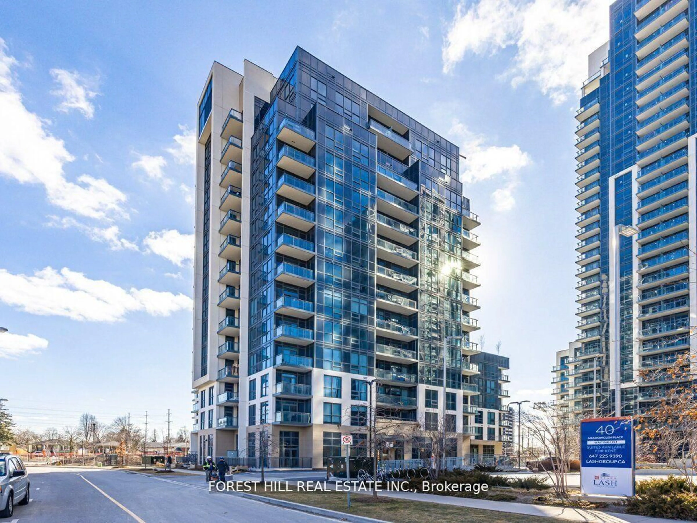Welcome to this rarely offered, two year new, modern Large flat-level unit of stacked townhouse featuring over 1000 sqft of thoughtfully designed living space, Two spacious bedrooms, two full bathrooms, one large size den and combines style and comfort in a quiet, family-friendly community, ideal for professionals, couples, or downsizers. Open-concept layout with 9' smooth finish ceilings, Durable laminate flooring throughout all living area. Two full bathrooms, each with a tub. Den has closet and is large enough to be a third bedroom, a home office, guest room, or extra storage This unit has two Bright east and west-facing balconies, good for Air circulation, with park views. This unit Situated in a quiet enclave with excellent access to nearby playground, parks, schools, and shopping, this home blends tranquility and convenience. This location is very convenient, 5 mins driving to Hwy404, Steps to both of TTC and York Region bus station. Close to Seneca college, Fairview Mall, Restaurant, Supermarket and etc. The unit includes one garage parking space and boasts a low maintenance fee making it ideal for easy living. Don't miss the opportunity to own this spacious, sun-filled home in one of the areas most desirable communities! one of the few units like this in the area!
Inclusions: All existing Stainless Steel Appliances: fridge, Stove, Microwave With Fan, Dishwasher, Stacked Washer / Dryer, All existing Window Blinds and Elfs.
