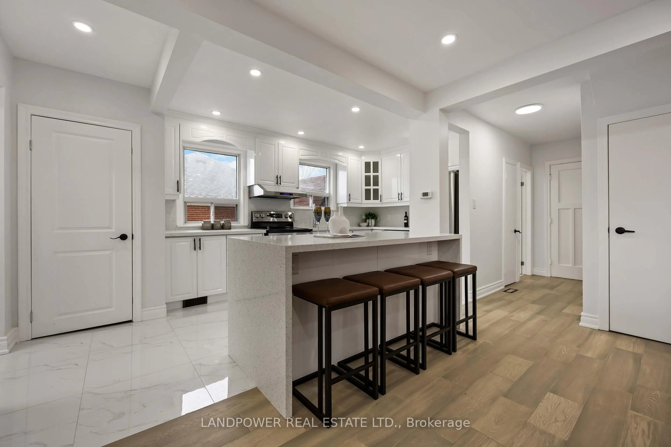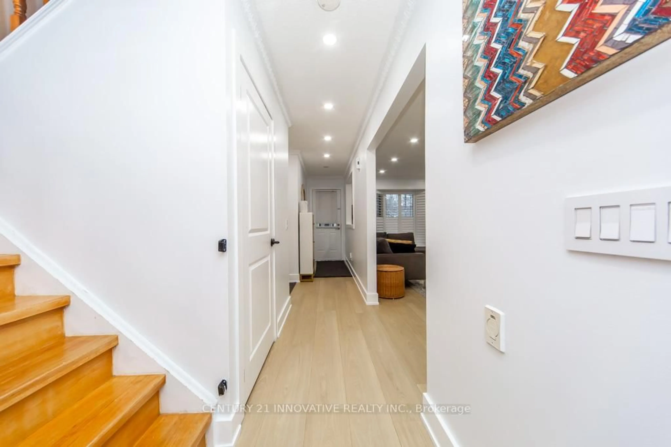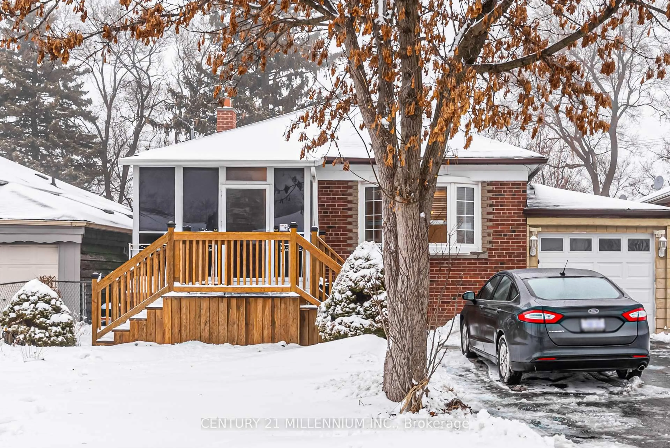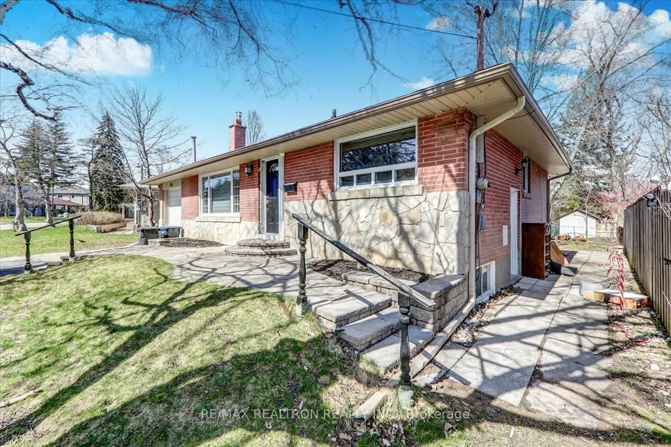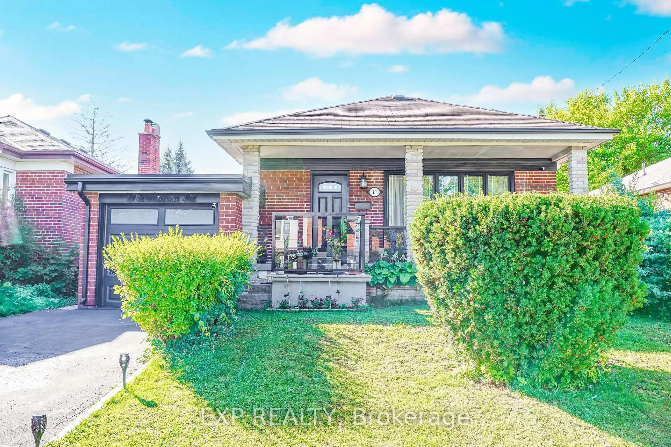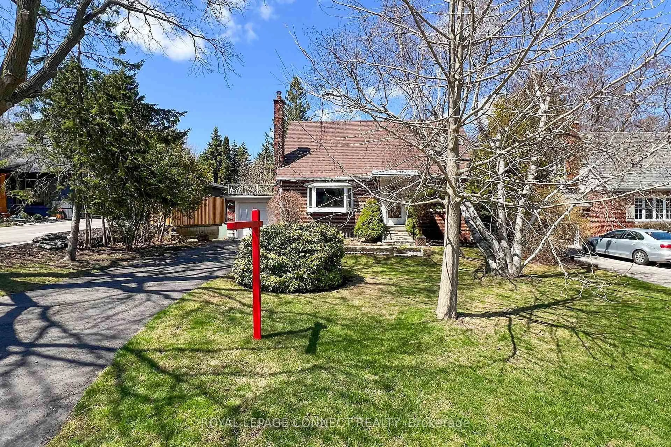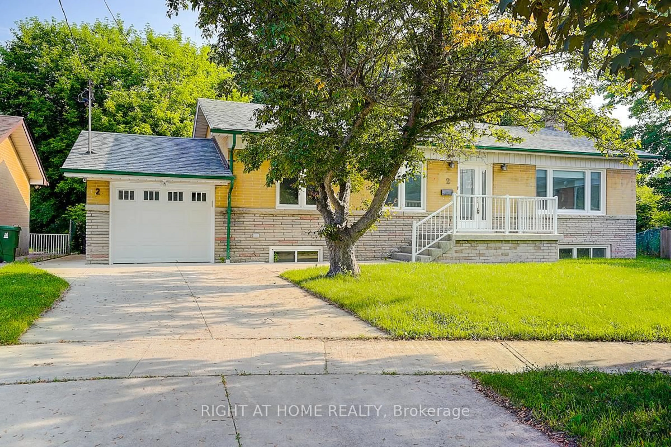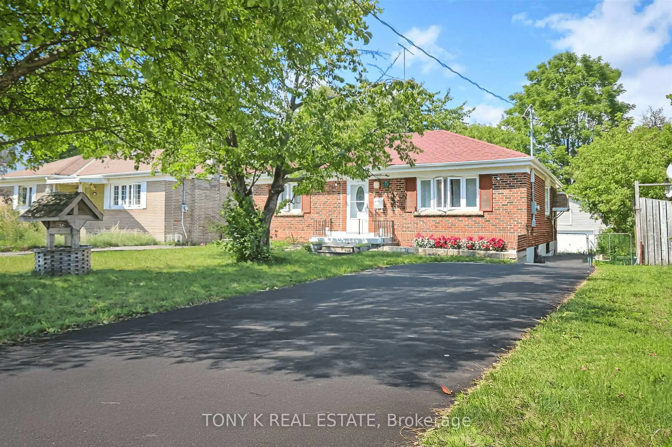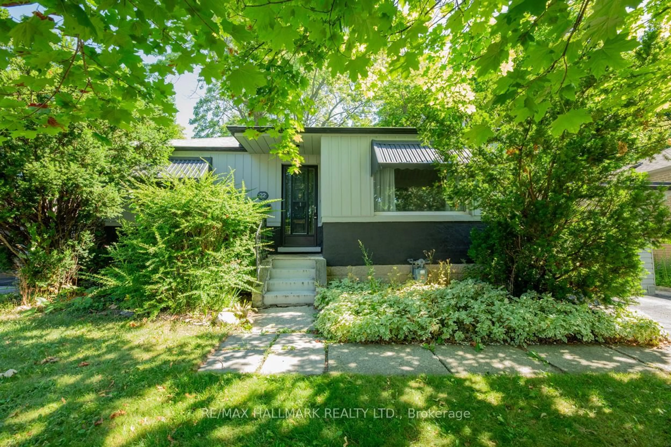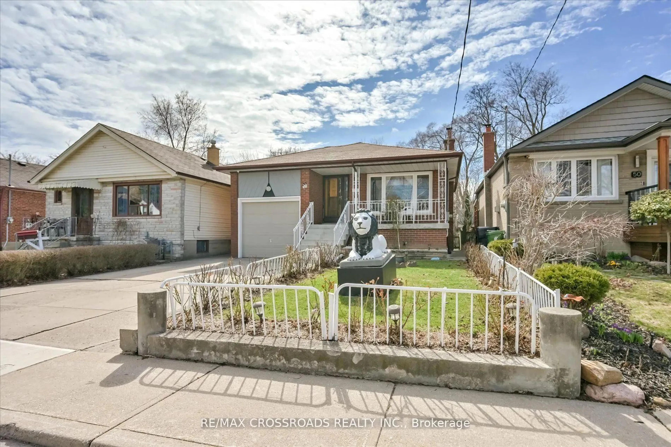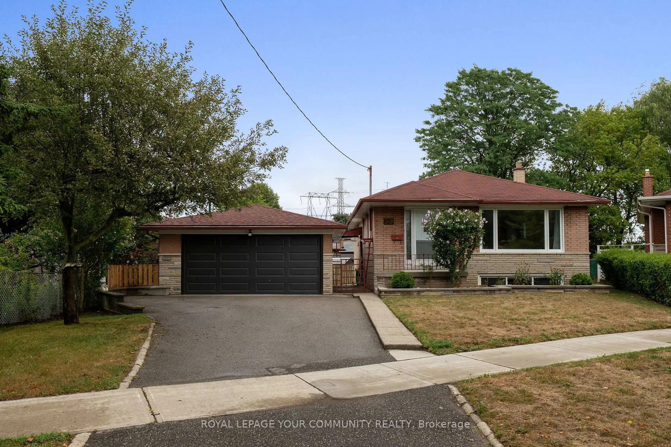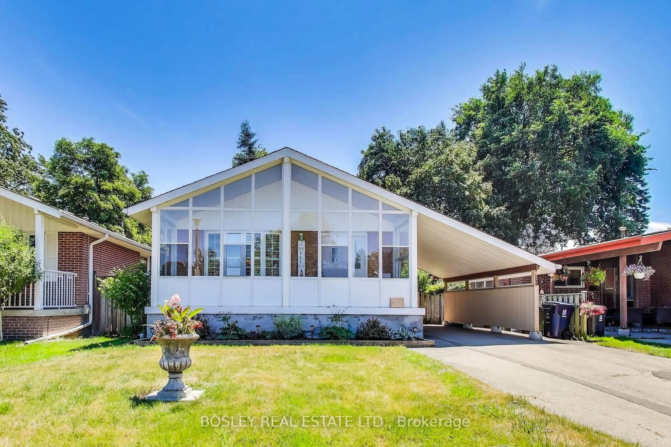Rare Opportunity on a quiet Cul-de-Sac in Prime Scarborough . You are welcome to 7 Graylee Avenue a beautifully renovated 2+2 bedroom, 2-bathroom bungalow on a huge lot, featuring a heated in-ground pool, 1.5-car detached garage, and a fully finished basement with separate entrance ideal for in-laws, rental income .Enjoy a bright open-concept layout with cathedral like ceilings, granite countertops, and a spa-style Jacuzzi tub. Thoughtful upgrades include heated bathroom floors, central vacuum, and more blending comfort and style. Walk into your huge private backyard, complete with a inground heated pool and lounge space perfect for relaxing or entertaining. Prime location near Scarborough Town Centre, top-rated schools, everyday amenities, and the Bluffs. Easy access to Kennedy, Eglinton, and Scarborough GO stations for smooth citywide transit. Whether moving in, expanding, or investing this home offers the perfect mix of lifestyle, location, and long-term value in one of Scarborough's most desirable neighbourhoods.
Inclusions: All the kitchen appliances and washer and dryer
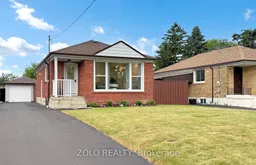 35
35

