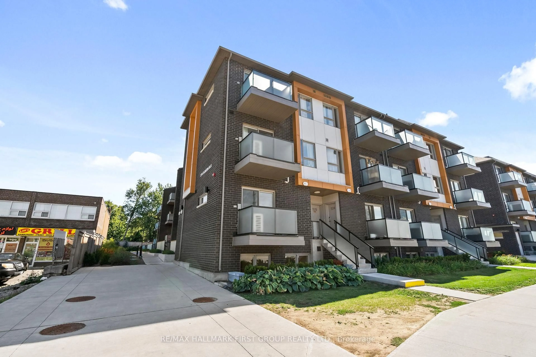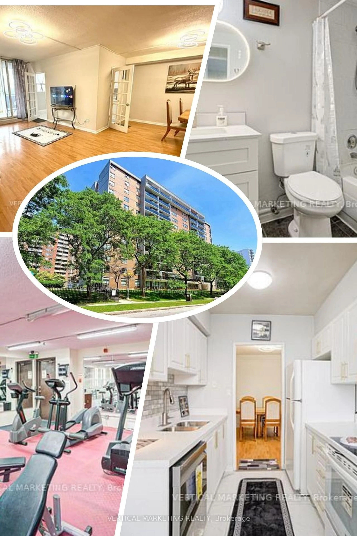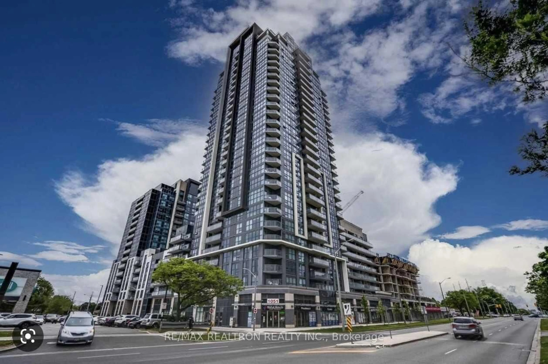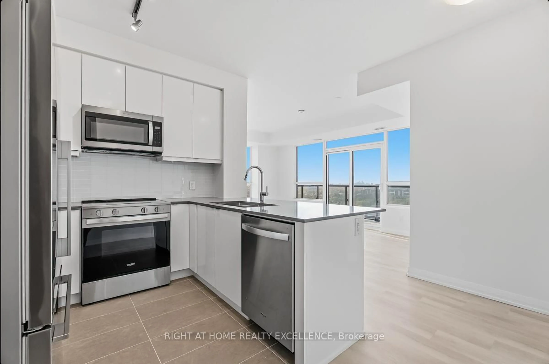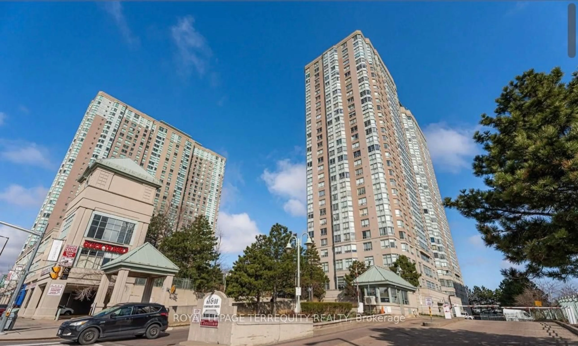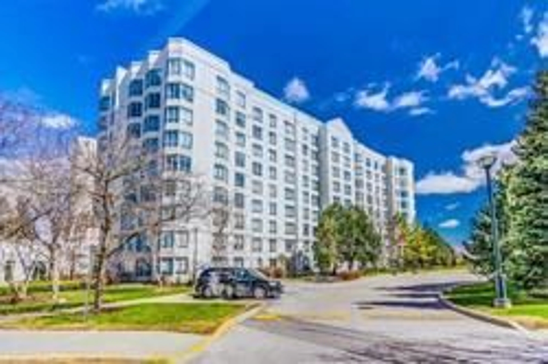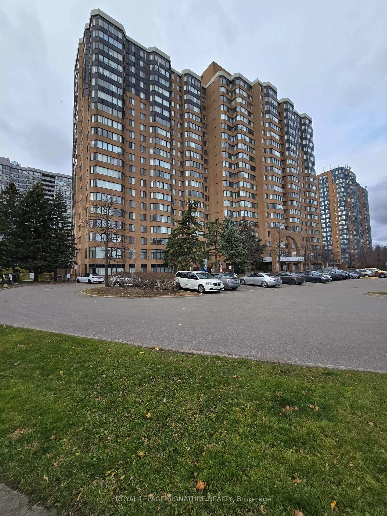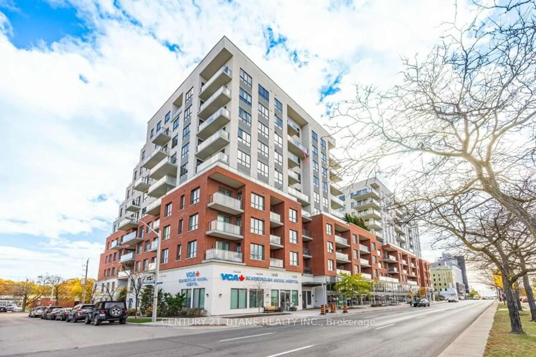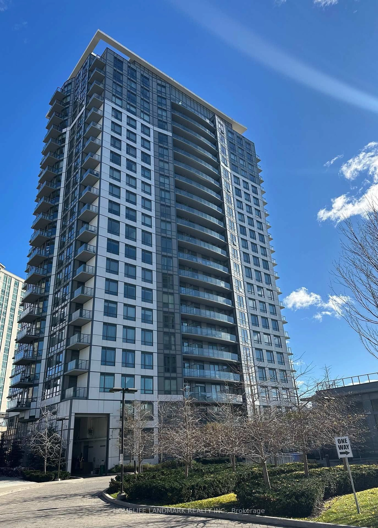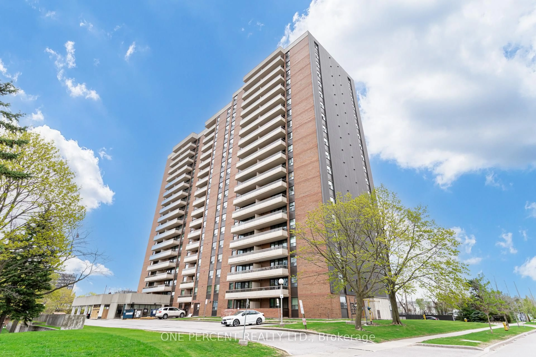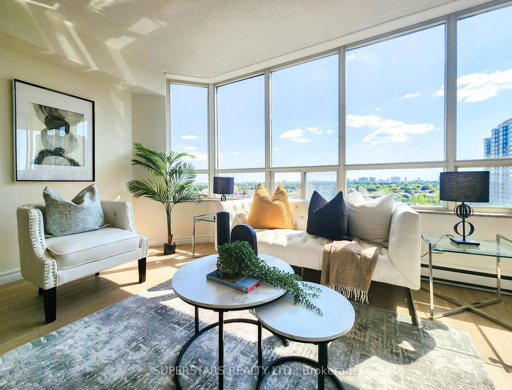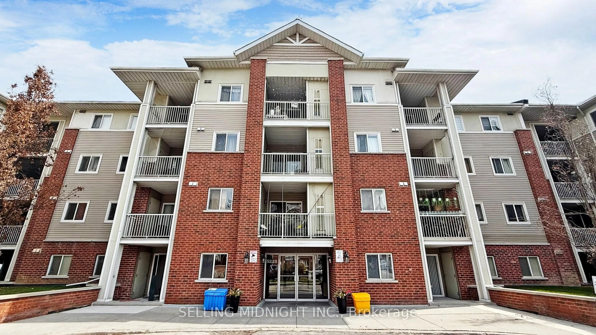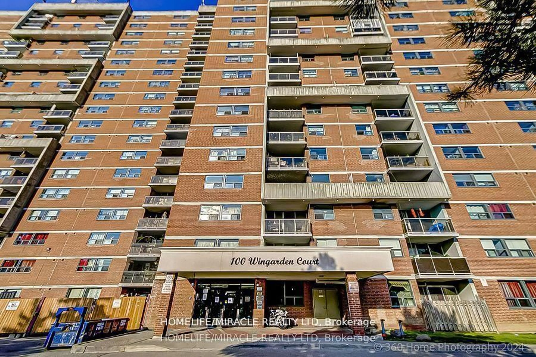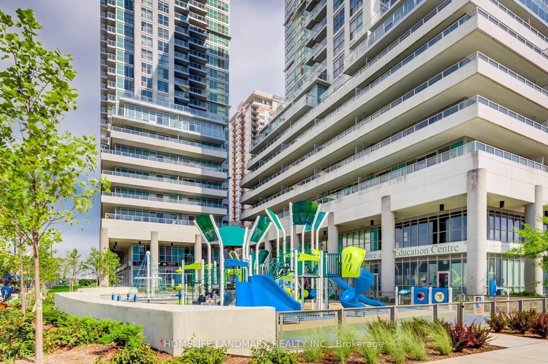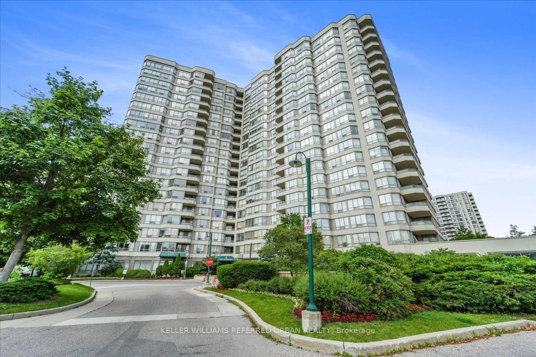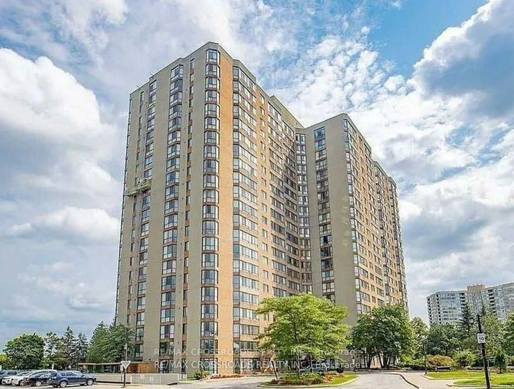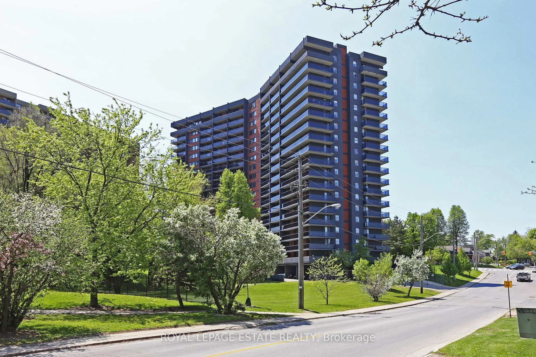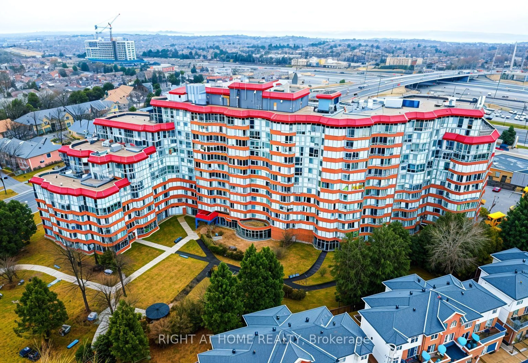An upgraded 3-bedroom, 2 full bathroom, corner suite, with over 1300 square foot of living space, just hit the market! This large and beautifully updated suite features a generous layout, brand new (2025) stainless steel appliances, and modern finishes. Truly unique to the building, with two full bathrooms and two parking spaces, this is an opportunity of incredible value for any growing family or investor. From well-appointed upgrades like premium laminate flooring and smart integrated lighting throughout, PLUS a full kitchen renovation, that includes quartz countertops with ample space, a sleek backsplash, new cabinetry and gorgeous flooring, this unit can't be missed. Located just steps away from tons of amenities - you have TTC bus routes right at the corner, Kennedy Subway & GO Station just a few minutes away, along with nearby schools, shopping and parks. For the beach and nature lovers, a short drive brings you to Scarborough Bluffs. Huge bonus - you'll be walking distance to the future Eglinton Crosstown LRT extension, offering seamless access across Toronto, bringing further potential value to your investment. This well-maintained building offers secure entry, an exercise room, a sauna, an indoor pool and a fenced-in private playground. Don't miss out on this amazing space and value. Maintenance fees include heat, water, common elements & building insurance.
Inclusions: Existing Fridge, Stove, Dishwasher, Microwave, Washer & Dryer. All Existing ELFs and Window Coverings, Dining table can be included. Bedroom set in middle bedroom can be included.
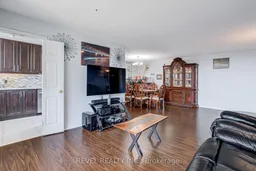 33
33

