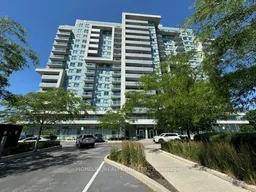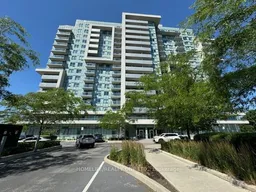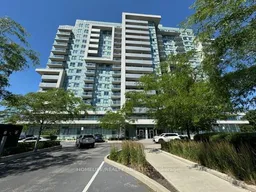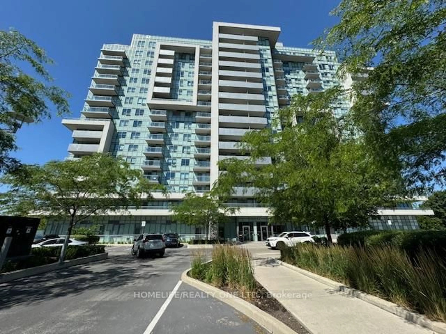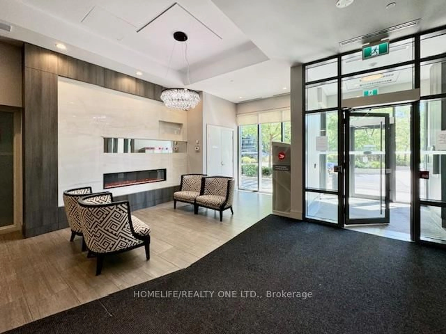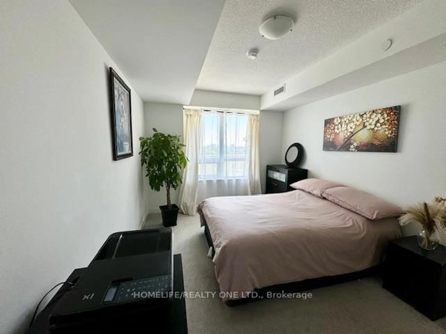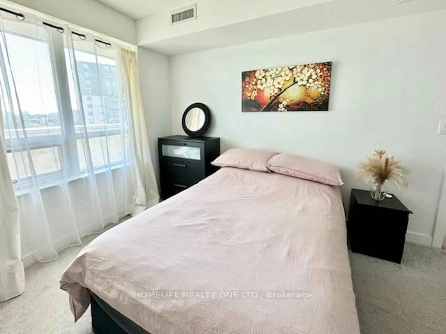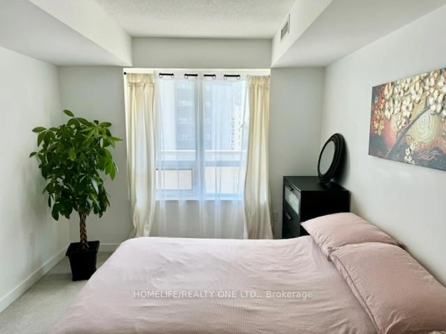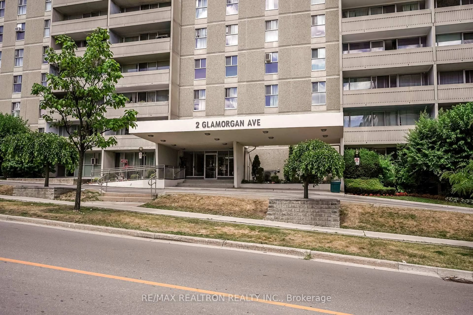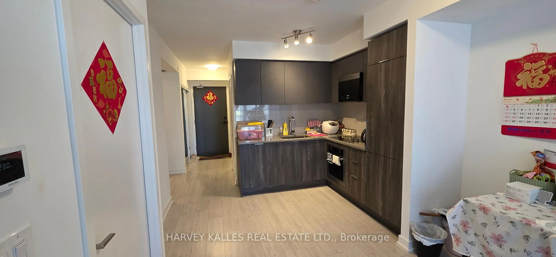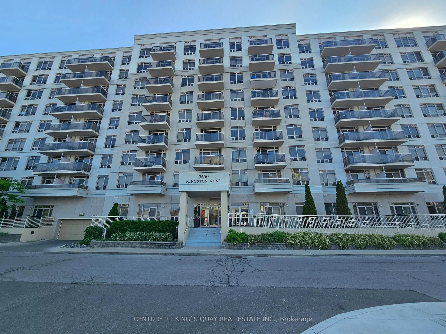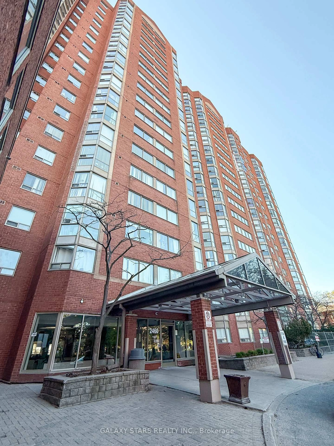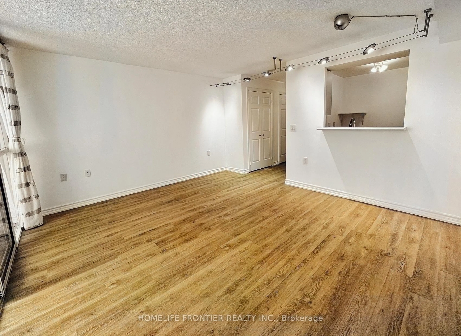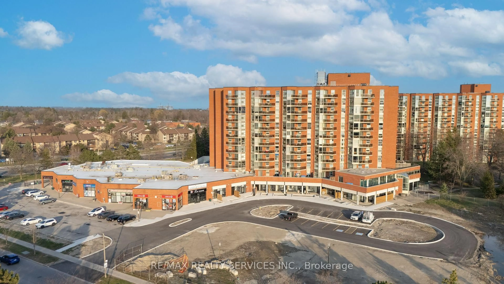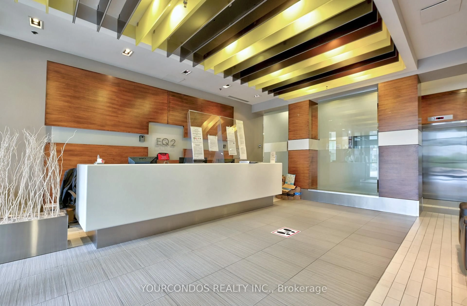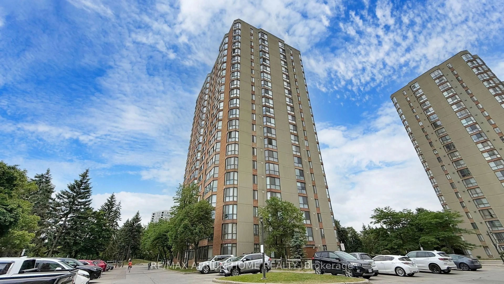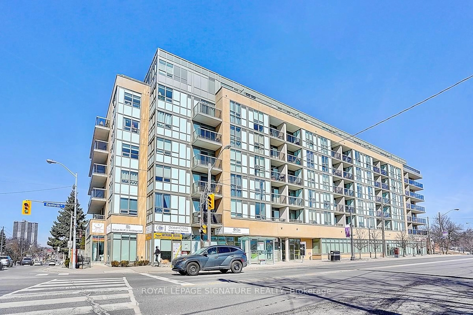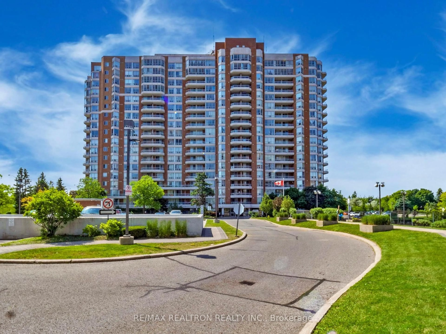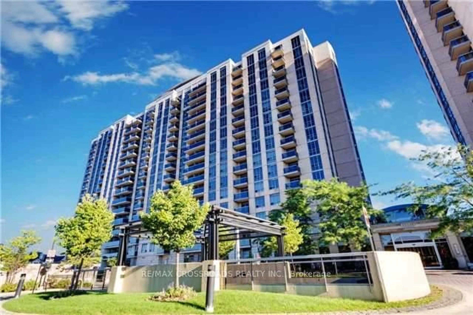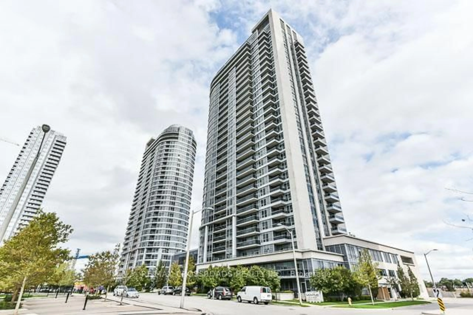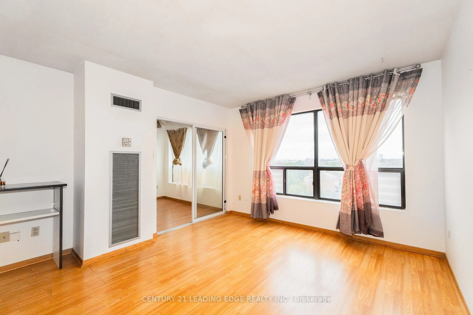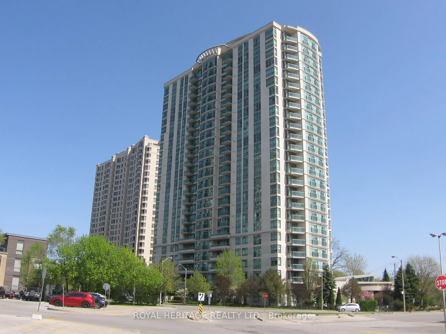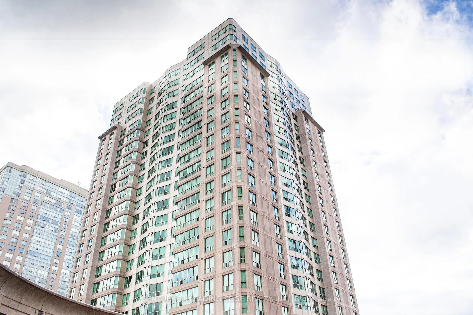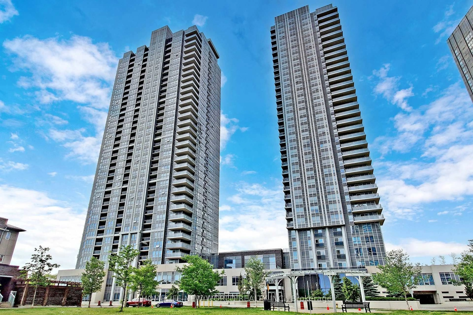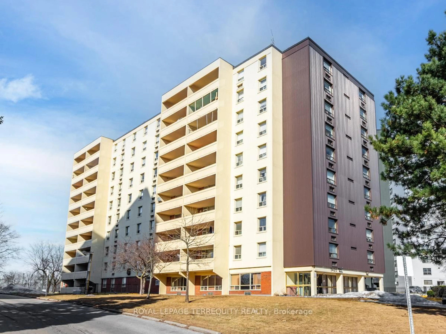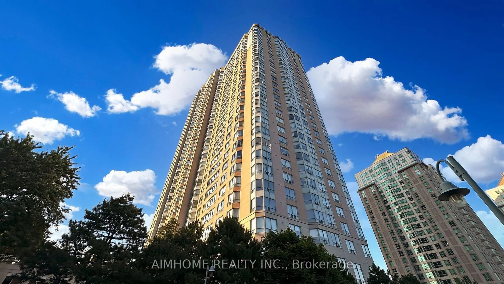1346 Danforth Rd #901, Toronto, Ontario M1J 0A9
Contact us about this property
Highlights
Estimated valueThis is the price Wahi expects this property to sell for.
The calculation is powered by our Instant Home Value Estimate, which uses current market and property price trends to estimate your home’s value with a 90% accuracy rate.Not available
Price/Sqft$735/sqft
Monthly cost
Open Calculator

Curious about what homes are selling for in this area?
Get a report on comparable homes with helpful insights and trends.
+7
Properties sold*
$450K
Median sold price*
*Based on last 30 days
Description
Greet The Morning Sunrise Through The Large Bedroom Windows, Or From The Full Unit-Width Balcony Overlooking Greenery And Parks. This Bright And Airy Apartment Unit Is Ideal For The Convenient Lifestyle. Steps To Walking Trails, Schools, Public Library, Shops, The TTC And Short Distance To The Scarborough General Hospital. Amenities Include Gym, Party Room And Visitors Parking. Carpet Is Under 10-Year Warranty. Tenant Rents Outdoor Parking Close To Building Entrance For $150 Monthly. Availability Of Locker Rentals Or Sales Through The Danforth Village Estates Notice Board.
Property Details
Interior
Features
Main Floor
Living
4.9 x 3.15Combined W/Dining / Broadloom / W/O To Balcony
Dining
4.9 x 3.15Combined W/Living / Broadloom
Den
2.4 x 2.1Broadloom
Kitchen
2.13 x 1.57Stainless Steel Appl / Double Sink / Tile Floor
Exterior
Features
Condo Details
Amenities
Gym, Party/Meeting Room, Visitor Parking
Inclusions
Property History
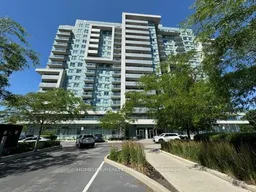 19
19