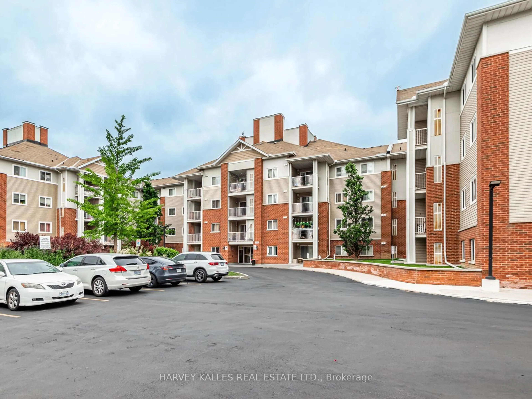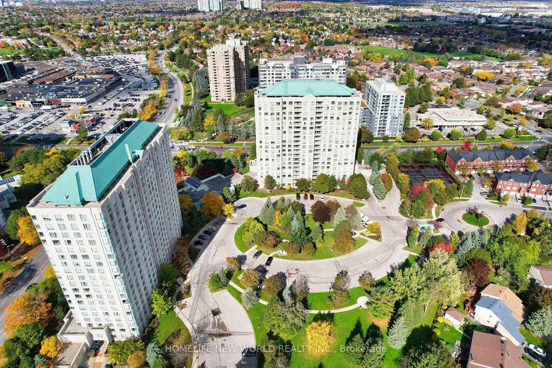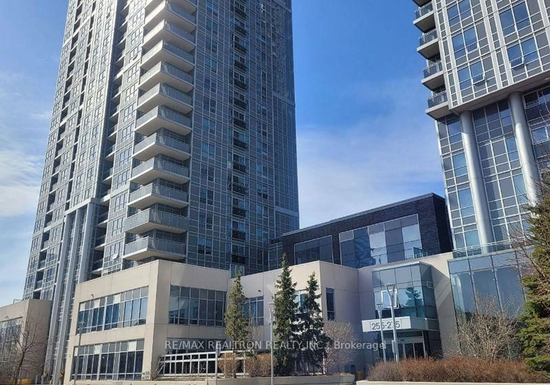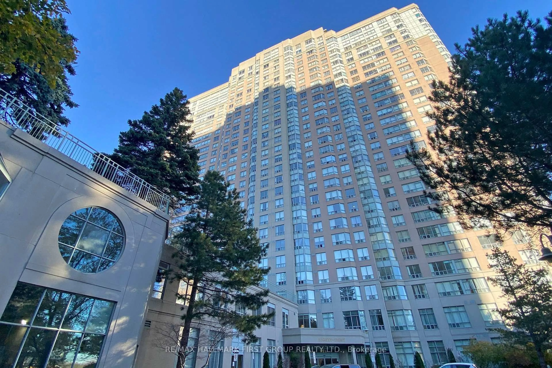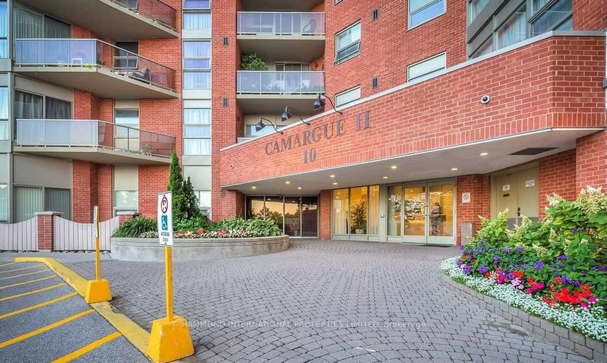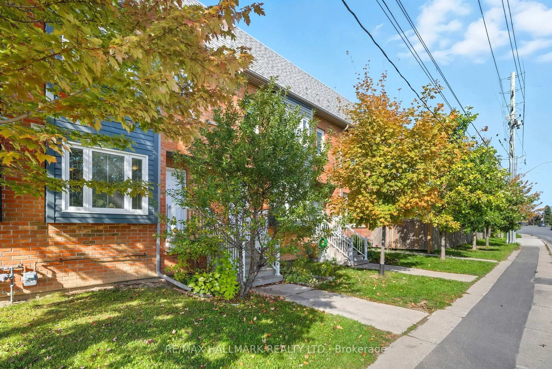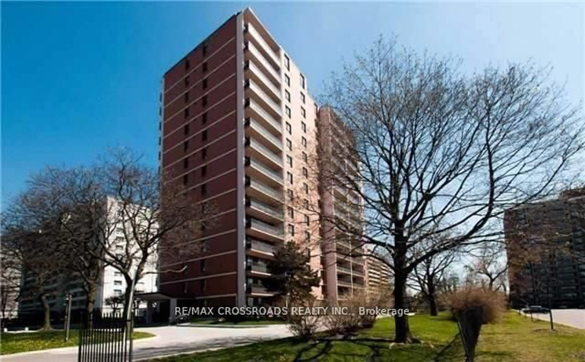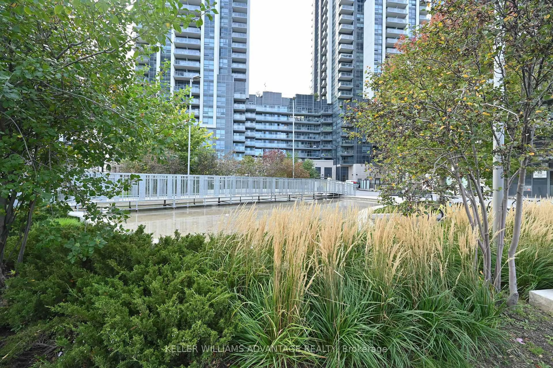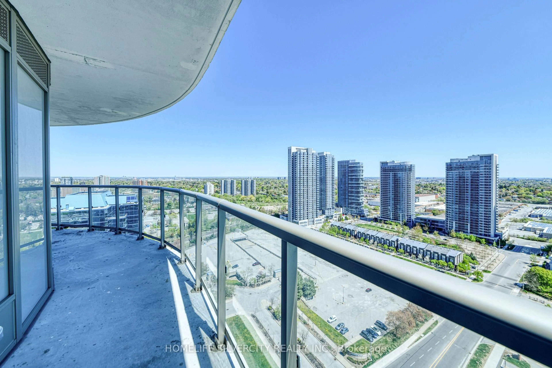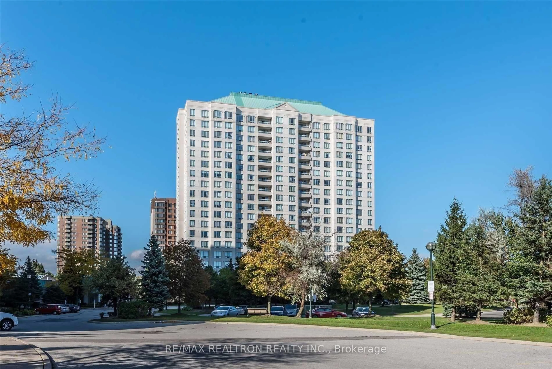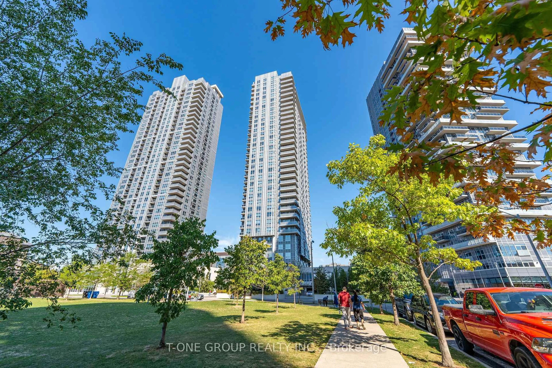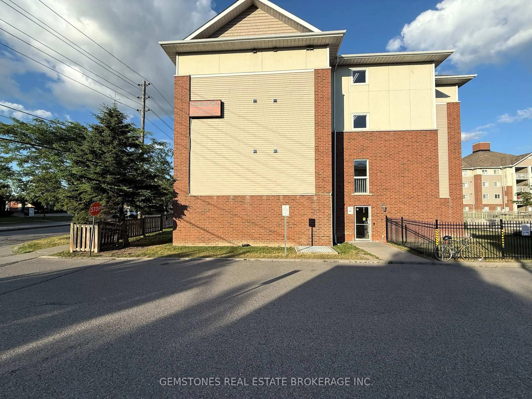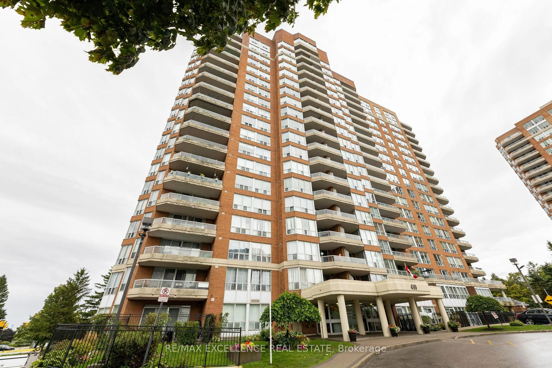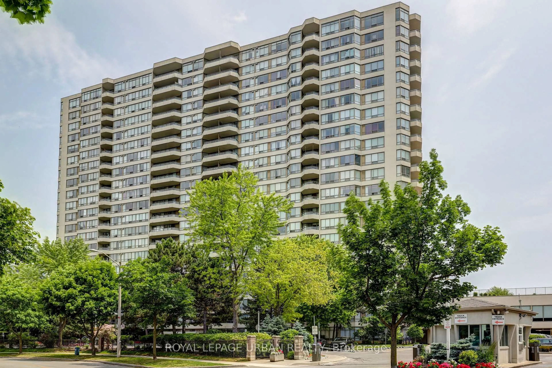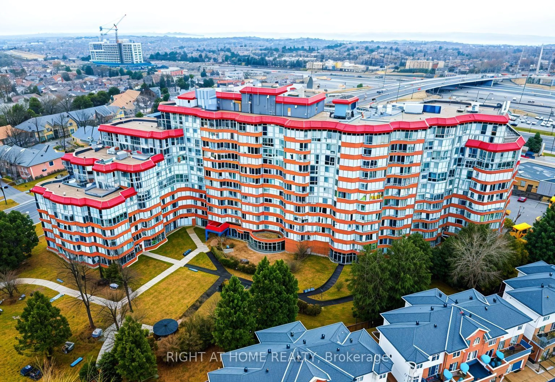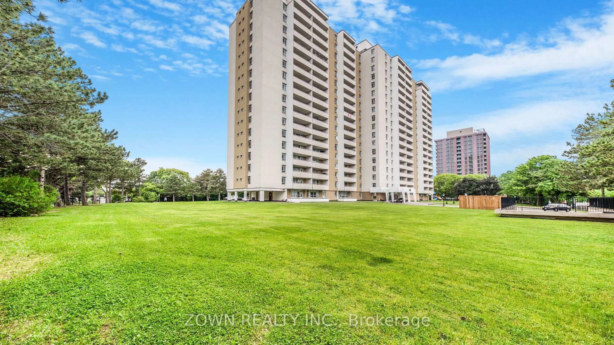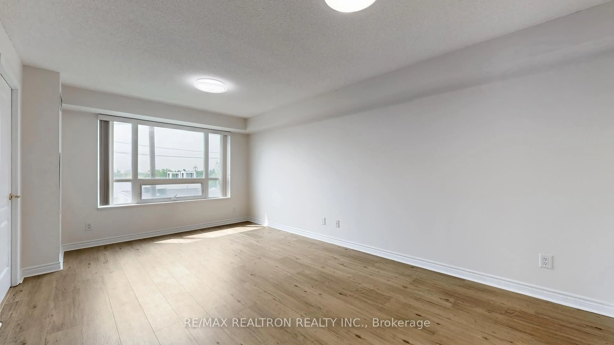A Truly Unique1-Bedroom Condo Built by Tridel in Avani2 - A Master-Planned Community in Scarborough! This Thoughtfully Layout 550 Sqft Unit Features a Spacious, Square Design and an Oversized Living Room with Floor-to-Ceiling Windows that Let in Beautiful Natural Light Throughout the Day. The Room Effortlessly Accommodates a Full Sectional SofaIdeal for Entertaining Guests or Simply Unwinding while Soaking in the Stunning Park and Skyline Views, or Spending a Slow, Cozy Day on the Couch. The Primary Bedroom Boasts a Generously Sized 3-Door Closet and Easily Fits a King-Sized Bed A Rare Luxury in 1-Bedroom Condos.Tridel-Built. High Quality Guaranteed. Premium Laminate Flooring Throughout. Modern Kitchen with Granite Countertops, High-Gloss Lacquered Cabinetry, Stainless Steel Built-In Appliances. ***Parking Spot Located Next to the Elevator for Ultimate Convenience. Low Maintenance Fee Includes Water and Bell Hi-Speed Unlimited Internet.***Top-Notch Amenities Include a Fully Equipped Gym, Pet Spa, Rooftop Garden and Terrace, Outdoor BBQ Area, Theatre, On-Site Daycare, and Two Party Rooms. At Your Doorstep is a Large Community ParkPerfect for Relaxing Walks and Outdoor Enjoyment.Commuting is Effortless: TTC Bus Stop is Right Downstairs and Direct to Kennedy Station, Easy Access to Hwy 401, and Just Minutes to Walmart, Shoppers, Banks, Restaurants, Kennedy Commons, Metro, and More!***Original Owner, Never Rented Out, Very Well Maintained Ideal for First-Time Buyers or Investors. Don't Miss!***
Inclusions: B/I Kitchen Appliance: Fridge, Stove, Dishwasher, MIcrowave. Washer & Dryer. All Lighting Fixtures. One Parking
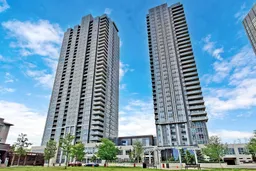 34
34

