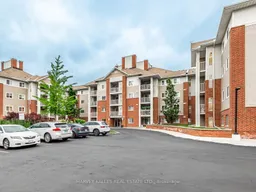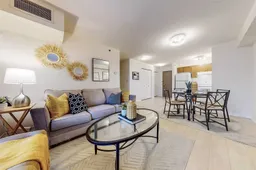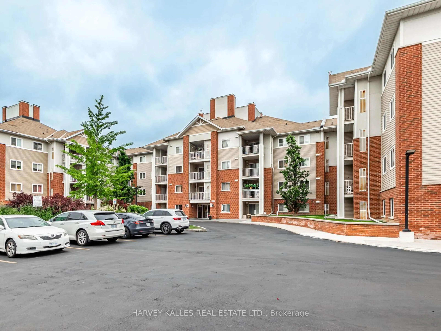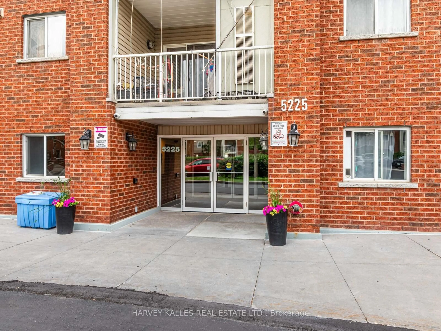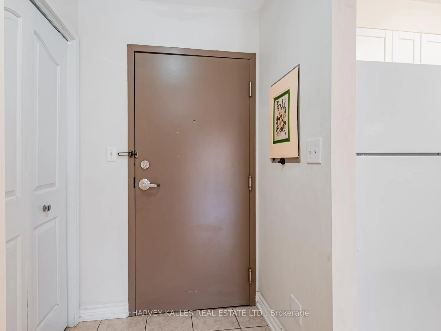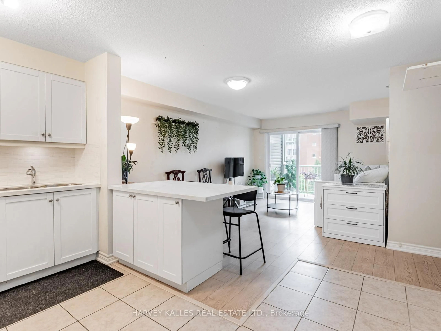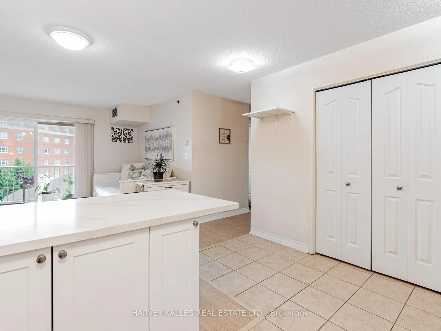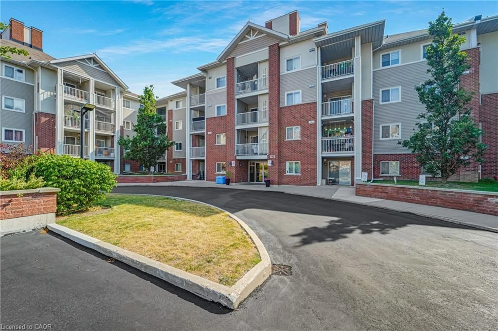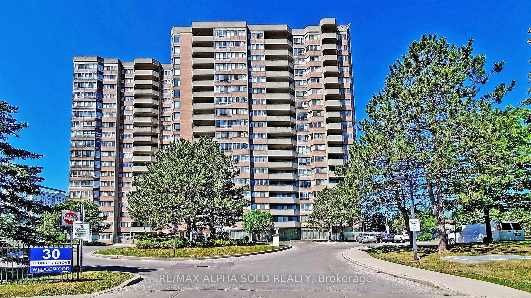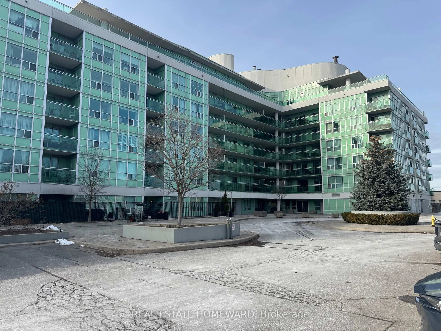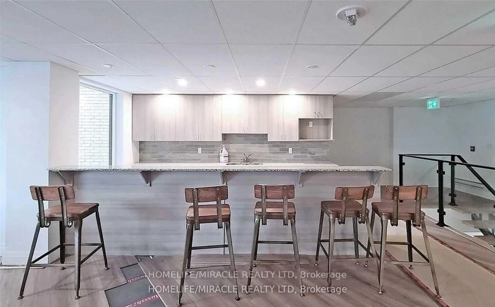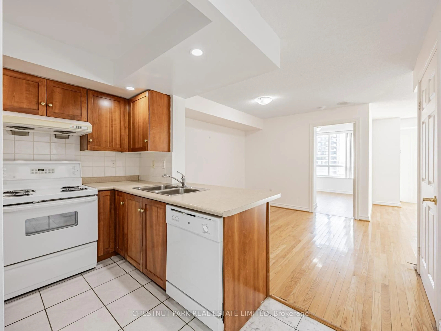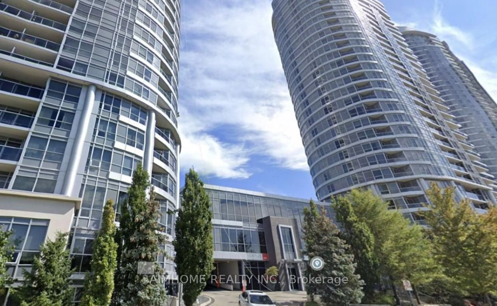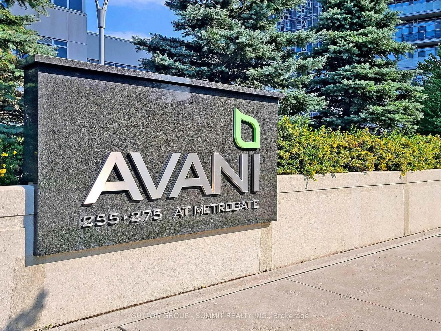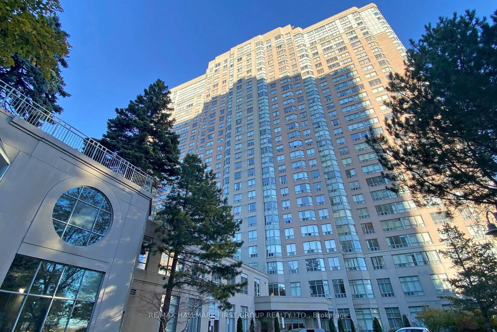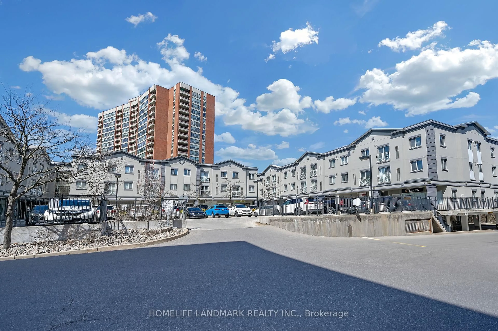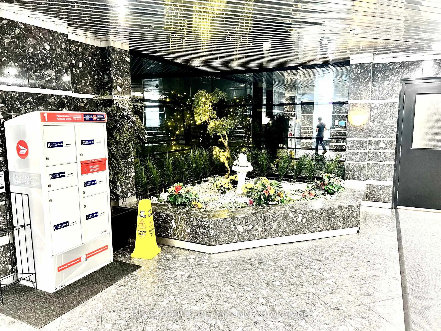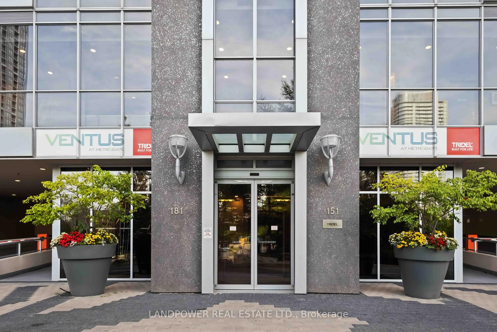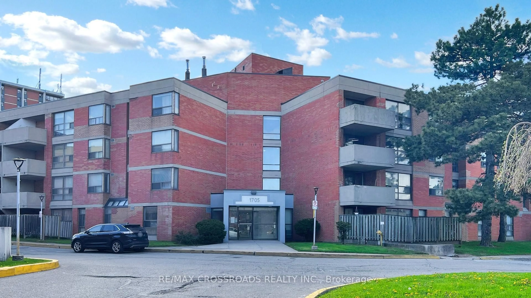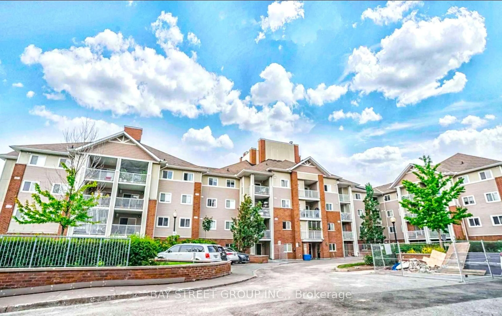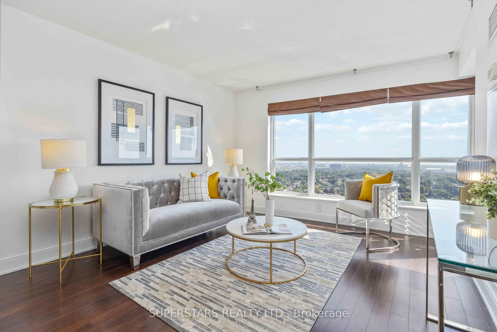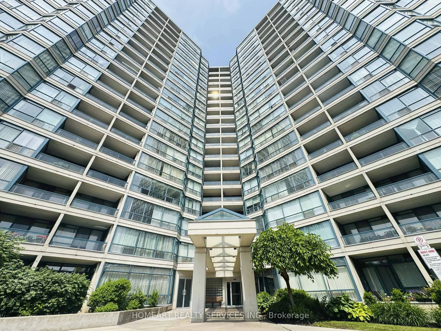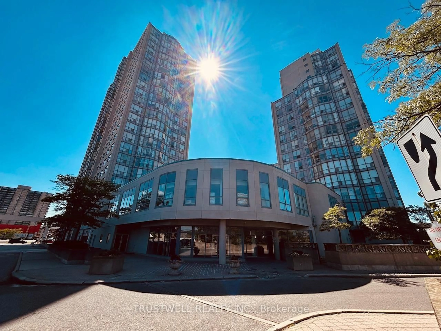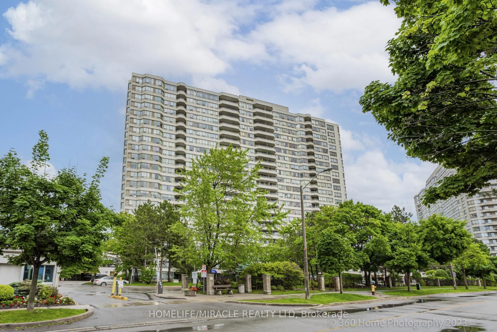5225 Finch Ave #430, Toronto, Ontario M1S 5W8
Contact us about this property
Highlights
Estimated valueThis is the price Wahi expects this property to sell for.
The calculation is powered by our Instant Home Value Estimate, which uses current market and property price trends to estimate your home’s value with a 90% accuracy rate.Not available
Price/Sqft$696/sqft
Monthly cost
Open Calculator
Description
Bright, Functional and Move-In Ready! Welcome to Suite 430 at 5225 Finch Avenue East, a beautifully maintained 2 bed and 1 bath sun-filled condo located in the heart of the family-friendly Agincourt North neighbourhood. This updated unit offers an ideal opportunity for first-time home buyers, downsizers, seniors, or investors looking for comfort, convenience, and value. The open-concept kitchen and living area features laminate flooring, open concept and walk out to your own private balcony perfect for morning coffee or evening wind-downs. Enjoy the convenience of ensuite laundry. This move-in ready home is located in a well-managed building with low monthly maintenance fees and includes secure underground parking. Situated just steps to the TTC and minutes to Scarborough Town Centre, schools, parks, grocery stores, and Highway 401, this condo combines practical living with unbeatable access to local amenities. Don't miss this fantastic opportunity to own a bright and functional home in one of Scarborough's most desirable communities. Book your showing today!
Property Details
Interior
Features
Flat Floor
Dining
6.71 x 3.41Laminate / Combined W/Living / Open Concept
Kitchen
2.44 x 1.87Ceramic Floor / Open Concept / Breakfast Area
Primary
3.26 x 2.77Laminate / Double Closet / Window
2nd Br
2.28 x 2.21Laminate / Window
Exterior
Features
Parking
Garage spaces 1
Garage type Underground
Other parking spaces 0
Total parking spaces 1
Condo Details
Inclusions
Property History
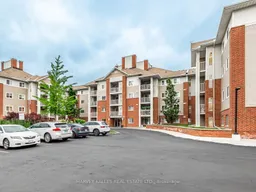
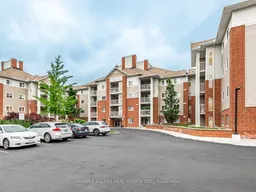 27
27