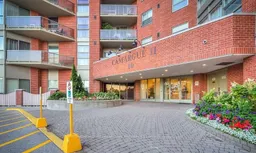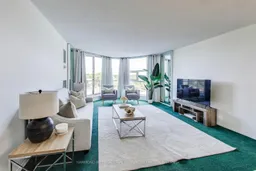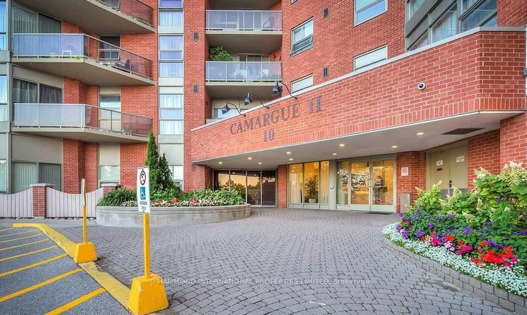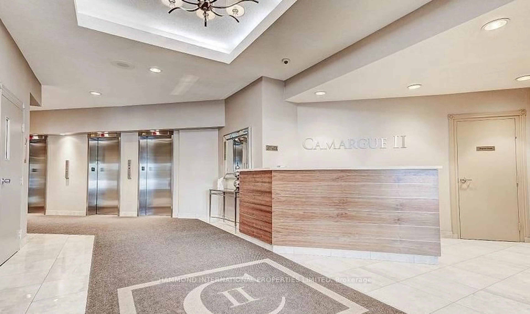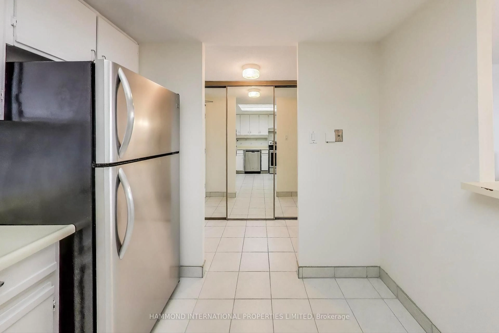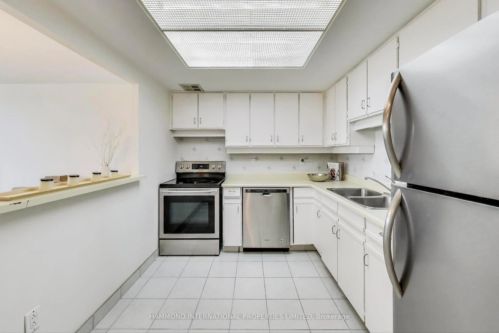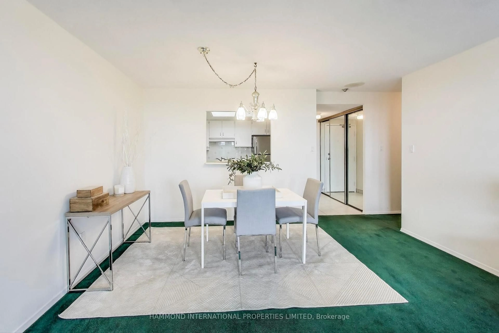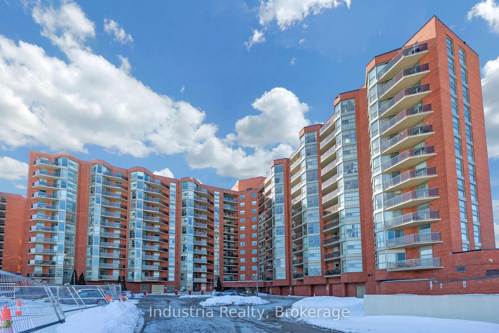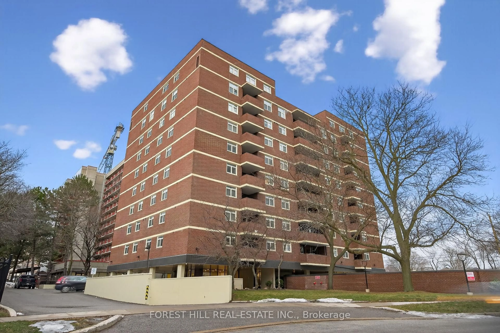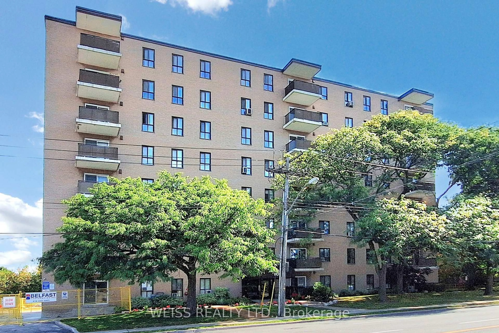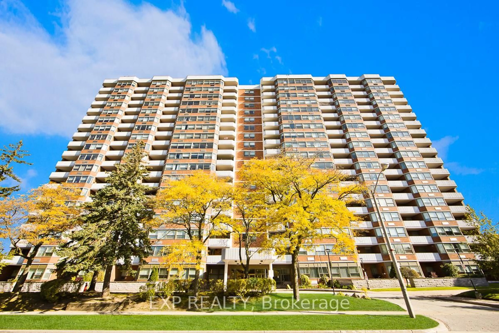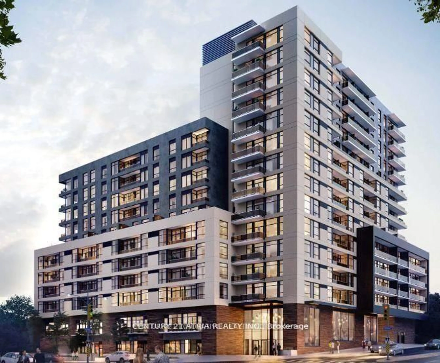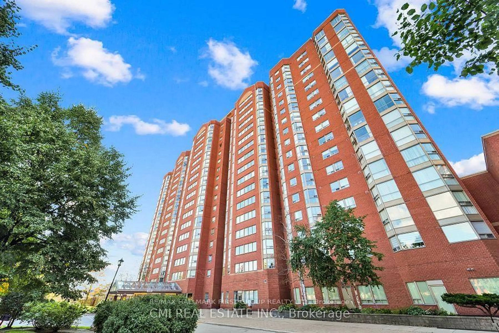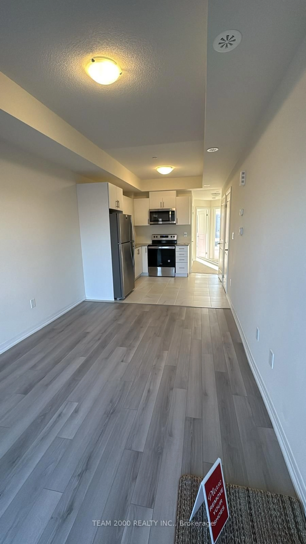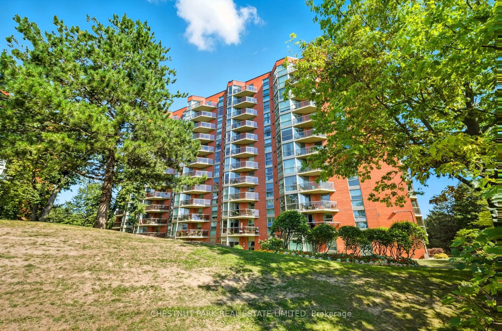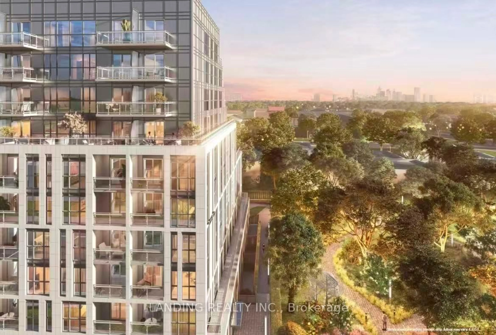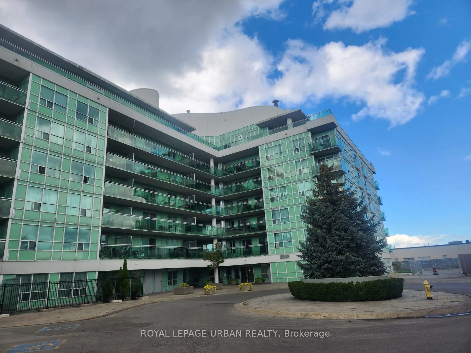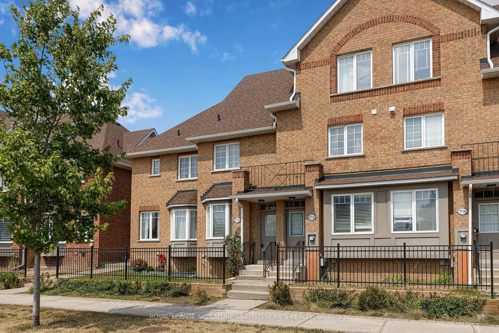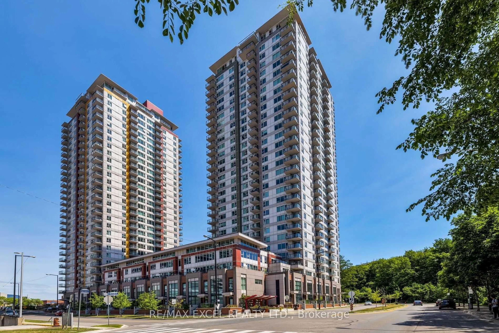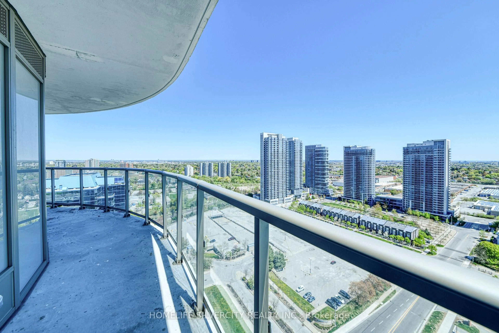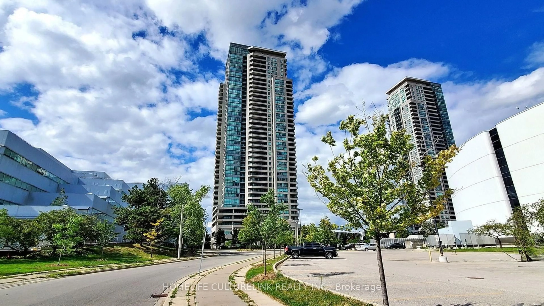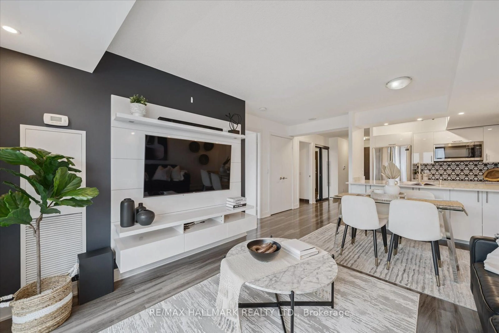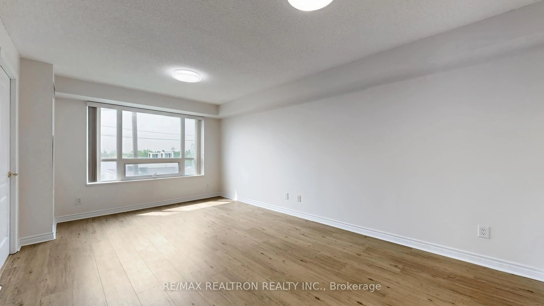10 Dean Park Rd #416, Toronto, Ontario M1B 3G8
Contact us about this property
Highlights
Estimated valueThis is the price Wahi expects this property to sell for.
The calculation is powered by our Instant Home Value Estimate, which uses current market and property price trends to estimate your home’s value with a 90% accuracy rate.Not available
Price/Sqft$481/sqft
Monthly cost
Open Calculator
Description
Discover the perfect blend of comfort and elegance in this beautifully maintained 2-bedroom, 2-bathroom condo, showcasing stunning north-facing views. The thoughtfully designed open-concept layout features floor-to-ceiling windows that flood the living and dining areas with natural light, and offer seamless access to a private balcony ideal for relaxing or entertaining.The kitchen is both stylish and functional, equipped with stainless steel appliances and a convenient passthrough to the dining area. The generously sized primary suite offers a walk-in closet and a 4-piece ensuite, while the second bedroom is equally spacious, complemented by a second full bath with a walk-in shower. Freshly painted throughout. Enjoy an array of resort-style amenities including a saltwater indoor pool, fitness centre, sauna, tennis court, party room, library, car wash, 24-hour security, and beautifully landscaped, award-winning gardens. This impeccably managed, pet-free building offers peace of mind and a low-maintenance lifestyle. Perfectly located just steps to TTC, Hwy 401, shopping, dining, schools, parks, and more this is sophisticated condo living in one of Torontos most serene and well-connected communities.
Property Details
Interior
Features
Main Floor
Kitchen
2.6 x 3.1Stainless Steel Appl / Pass Through
Dining
7.6 x 4.3Combined W/Living
Living
7.6 x 4.3Combined W/Dining / Bay Window / W/O To Balcony
Br
4.6 x 3.14 Pc Ensuite / Large Window / W/I Closet
Exterior
Features
Parking
Garage spaces 1
Garage type Underground
Other parking spaces 0
Total parking spaces 1
Condo Details
Amenities
Concierge, Gym, Indoor Pool, Party/Meeting Room, Tennis Court, Visitor Parking
Inclusions
Property History
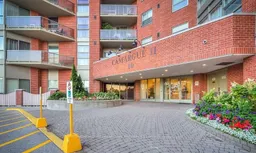 20
20