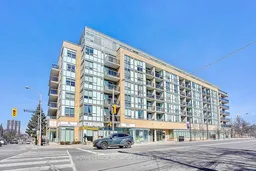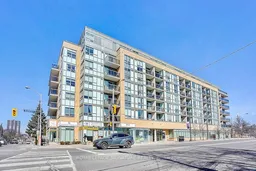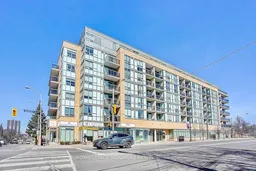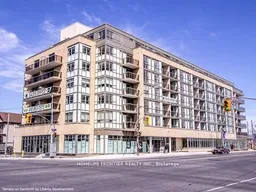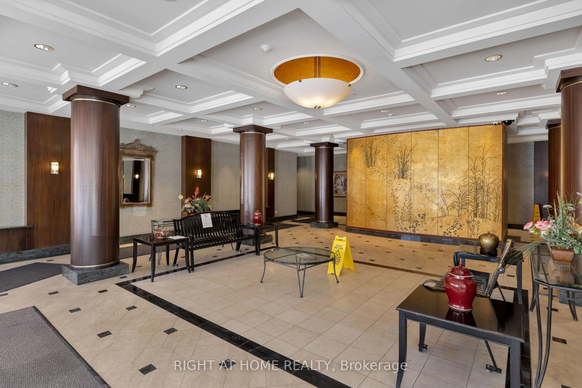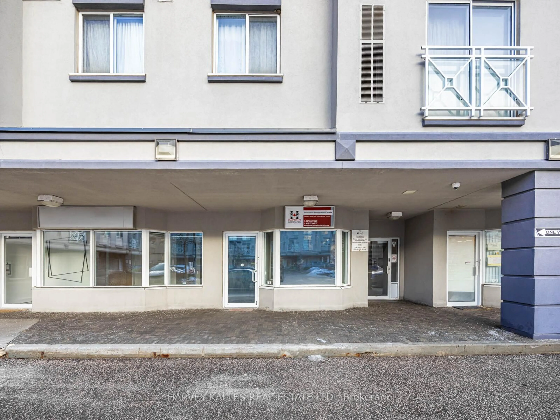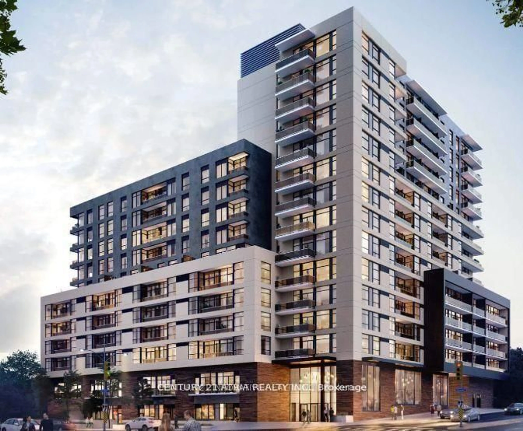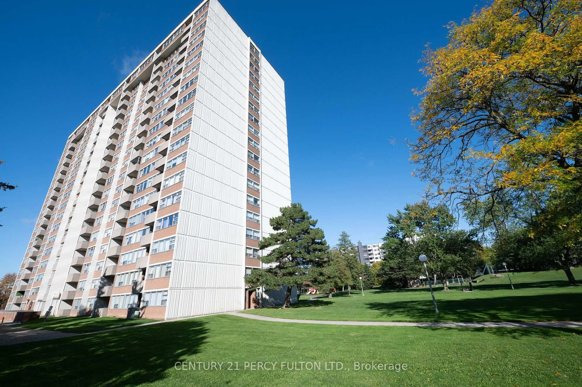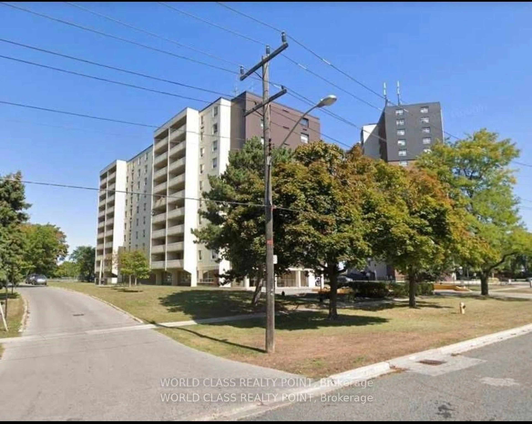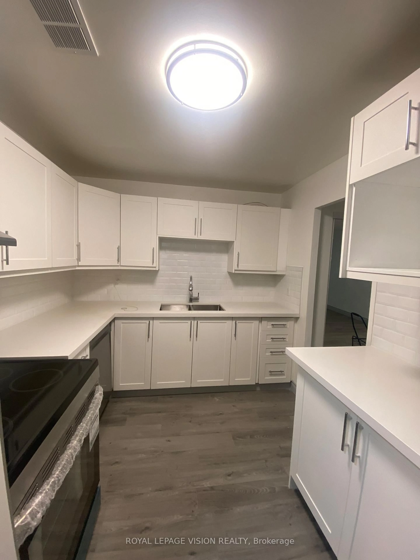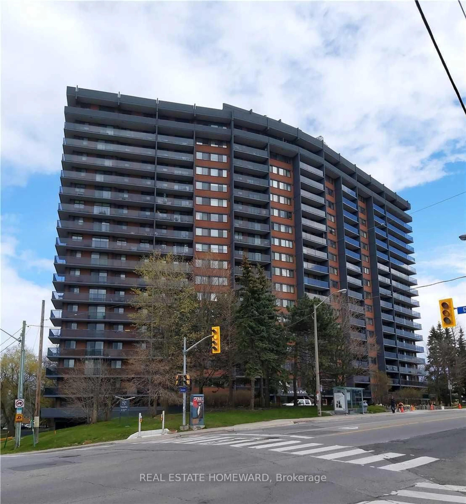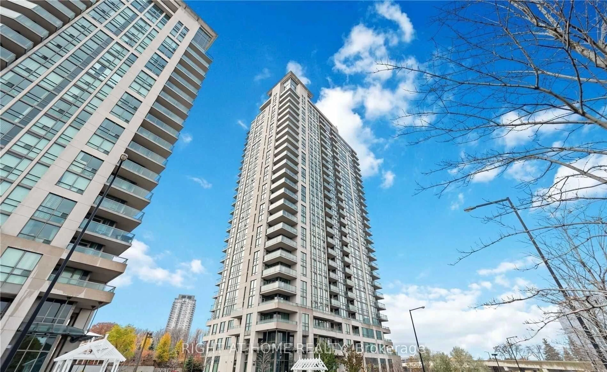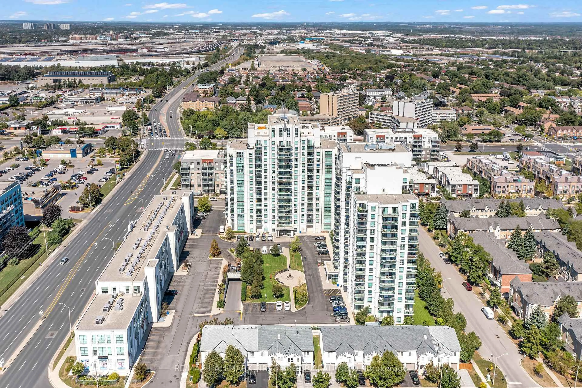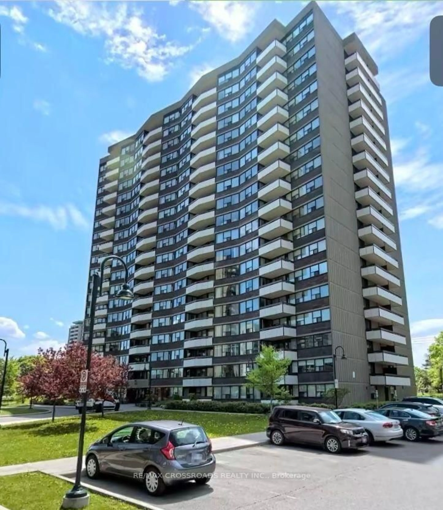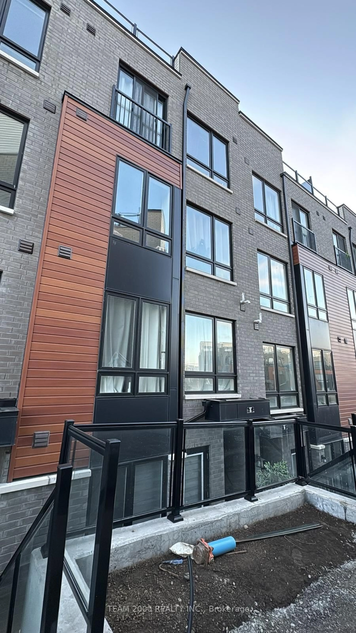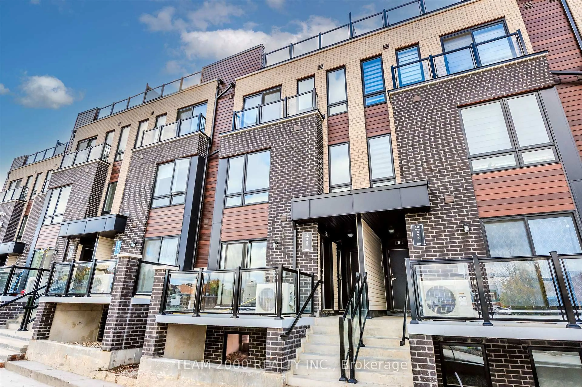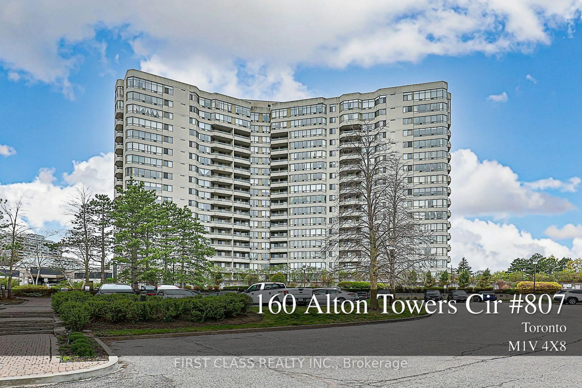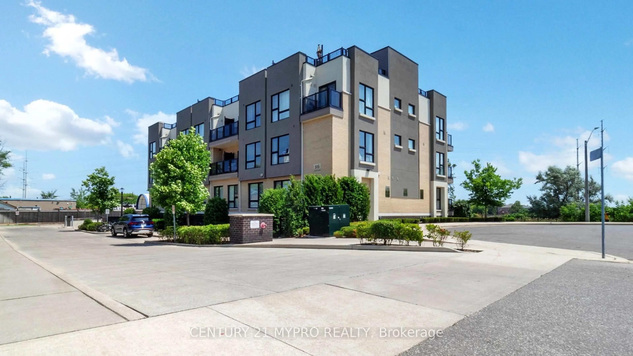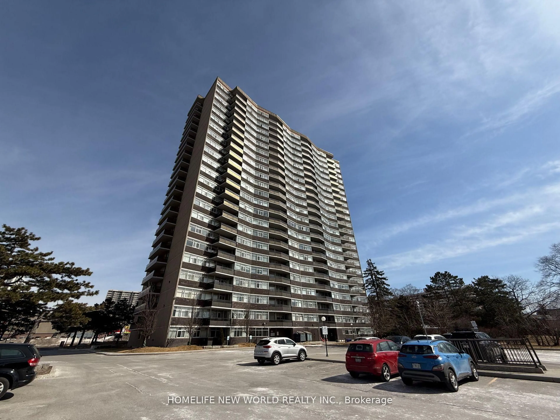Welcome to The Terraces on Danforth! Spacious One-Bedroom + Den with TWO Parking Spots and Locker located in a quiet mid-rise building with the bus stop right outside your door! This well-designed floor plan has no wasted space and has just been freshly painted with brand new flooring installed. Featuring a modern kitchen with S/S appliances and stone countertops, primary bedroom with large walk-in closet, and a generous den that is ideal for a home office or guest room. Enjoy plenty of sunlight throughout the day from your south-facing floor to ceiling windows. Building amenities include exercise room, rooftop terrace, party room, outdoor BBQ area, meeting room, bike storage, and visitor parking. Convenient location with easy access to public transportation. 10-minute transit ride to Victoria Park Subway Station, Warden Subway Station, and Danforth GO Station. Health centre in the same building and Pharmacy located across the street. 10-15 minute walk to restaurants along Kingston Road, Toronto Public Library, Oakridge Park and Community Centre, Birchmount Park and Community Centre. Local conveniences such as Fresco Supermarket, Metro, Shoppers Drug Mart, LCBO, Staples, LA Fitness, and Tim Hortons, are all within a 10-minute transit ride or 20-minute walk. Easy access to two of the best neighbourhoods in Toronto (Beaches & Greektown) with EV charging stations just a short drive away. Excellent value with 2 parking spots + 1 locker - a rare find in such a convenient location!
Inclusions: *** 2 Parking Spaces. 1 Locker *** S/S Fridge, S/S Stove, B/I Dishwasher, Microwave with Hood Fan, Front load Washer and Dryer. Condo fees include all utilities except for hydro.
