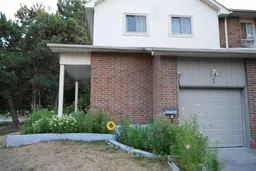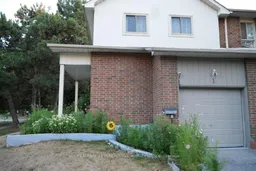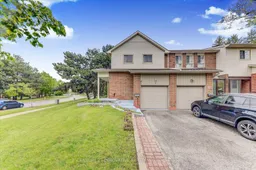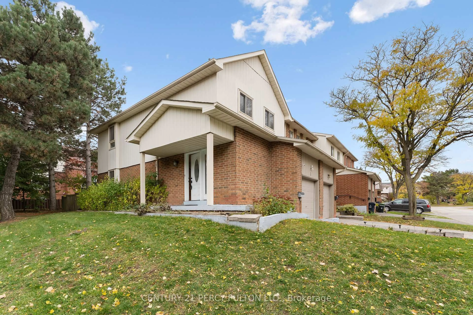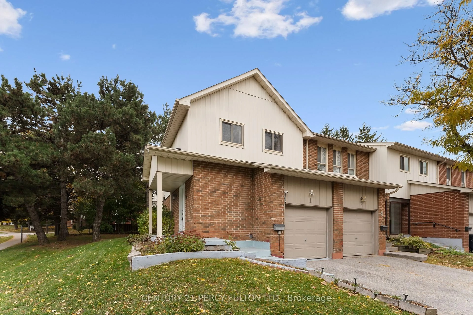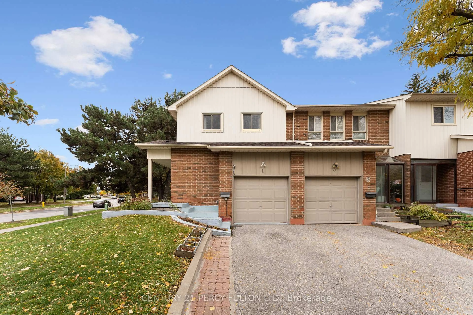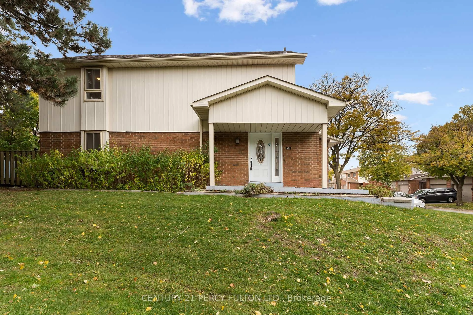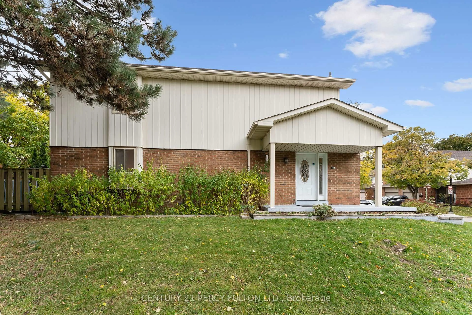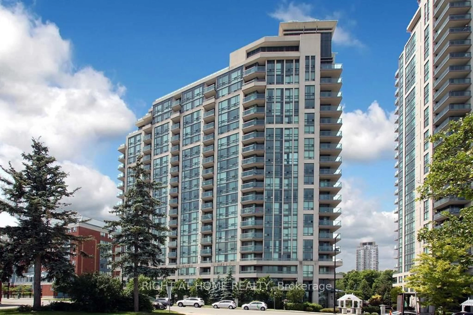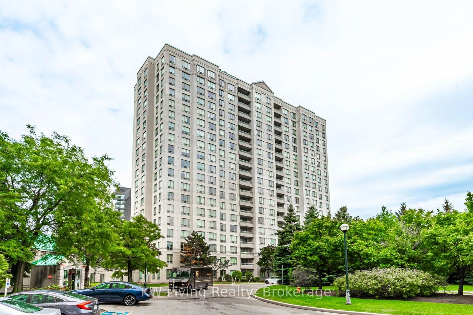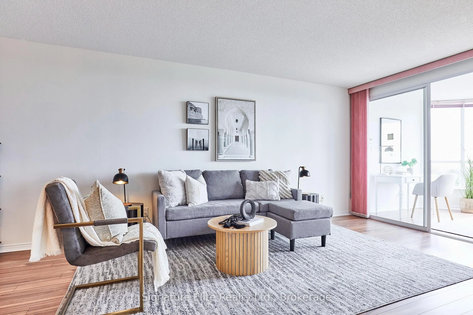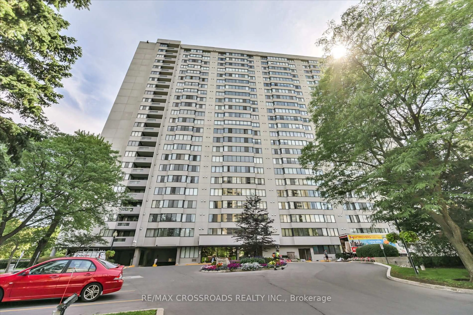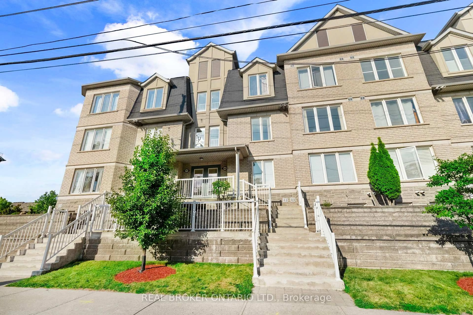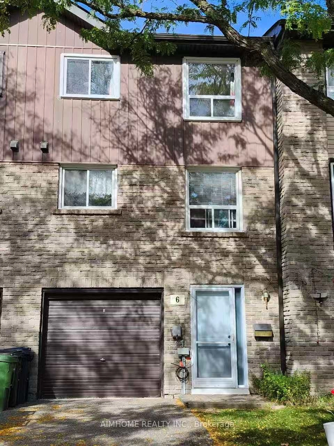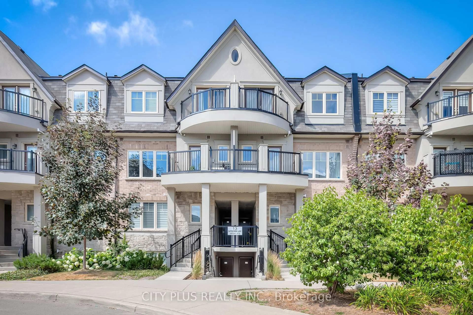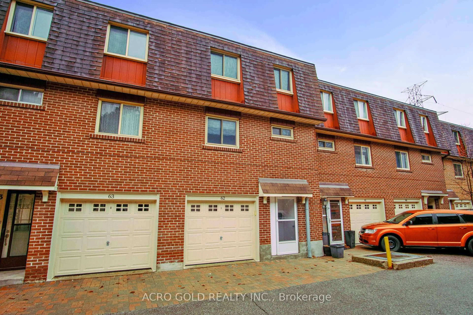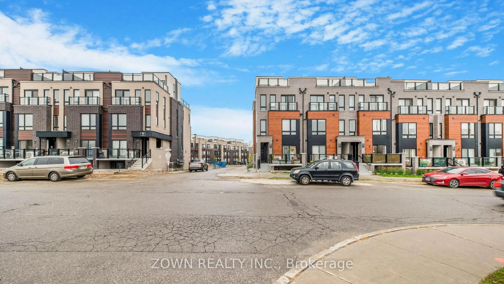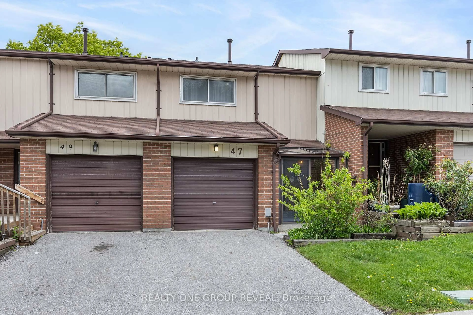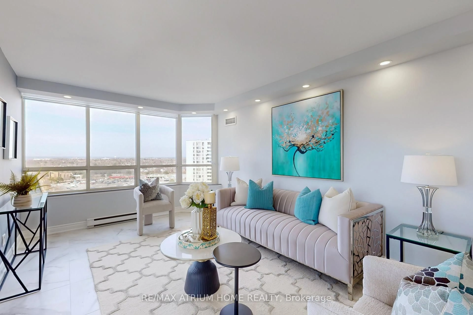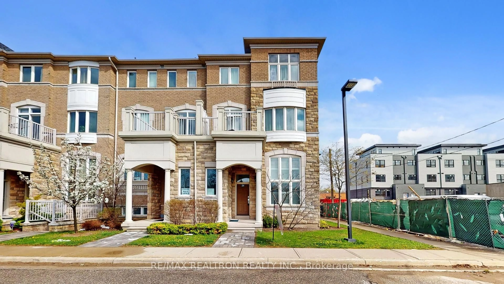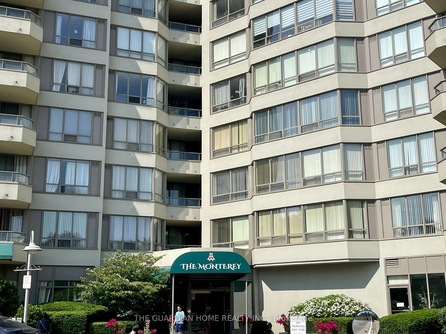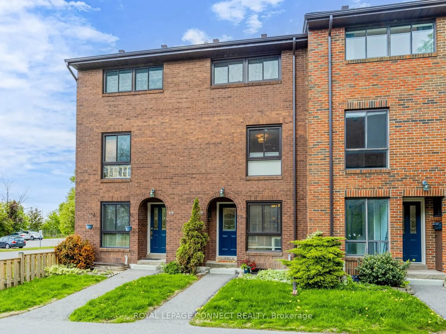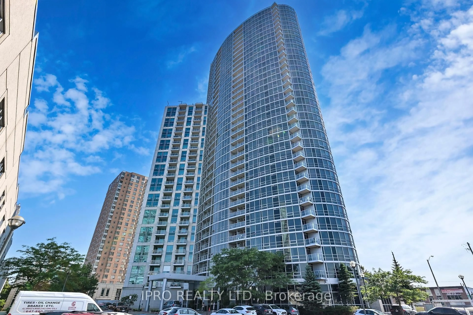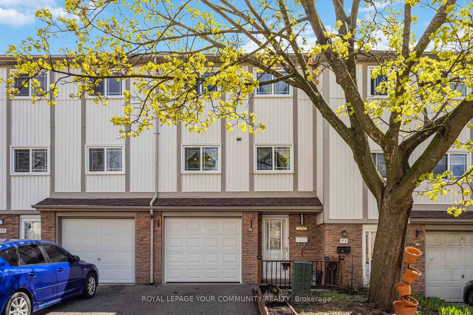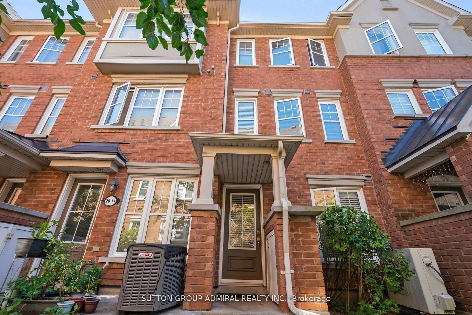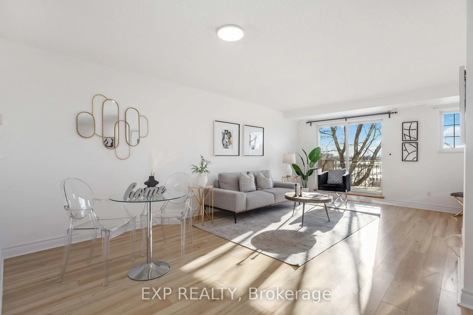34 Dundalk Dr #1, Toronto, Ontario M1P 4W3
Contact us about this property
Highlights
Estimated valueThis is the price Wahi expects this property to sell for.
The calculation is powered by our Instant Home Value Estimate, which uses current market and property price trends to estimate your home’s value with a 90% accuracy rate.Not available
Price/Sqft$542/sqft
Monthly cost
Open Calculator

Curious about what homes are selling for in this area?
Get a report on comparable homes with helpful insights and trends.
*Based on last 30 days
Description
This spacious and beautifully maintained 2-storey end-unit condo townhouse has it all! Offering the comfort and privacy of a semi-detached home in a highly sought-after family-friendly neighbourhood. This bright and carpet-free home features 3 bedrooms upstairs including a generous primary suite, 3 updated bathrooms, and RARE 3 total parking spaces including a spacious garage. The finished basement adds incredible versatility with a 4th bedroom, full bathroom, second kitchen, and a roomy layout, perfect for in-laws, guests, or a growing teenager seeking their own space. Major updates provide peace of mind, with a new furnace and AC (Oct 2024) and a new roof (2024). Enjoy outdoor living in the private fenced backyard, ideal for entertaining or quiet relaxation. Perfectly located just off the 401 and minutes to the DVP, 404, Scarborough Town Centre, and Ellesmere Subway Station, this home is steps from Kennedy Commons, grocery stores, schools, parks, restaurants, and TTC routes, offering unmatched convenience and modern living - truly priced to sell!
Property Details
Interior
Features
Main Floor
Living
5.63 x 5.18Combined W/Dining / W/O To Yard / hardwood floor
Kitchen
3.08 x 2.43Laminate / Backsplash
Exterior
Parking
Garage spaces 1
Garage type Built-In
Other parking spaces 2
Total parking spaces 3
Condo Details
Inclusions
Property History
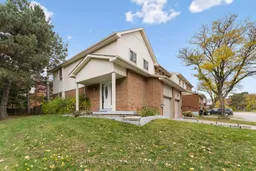 39
39