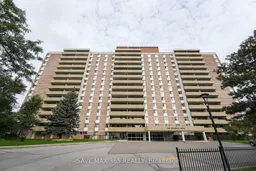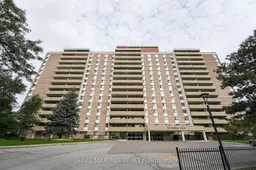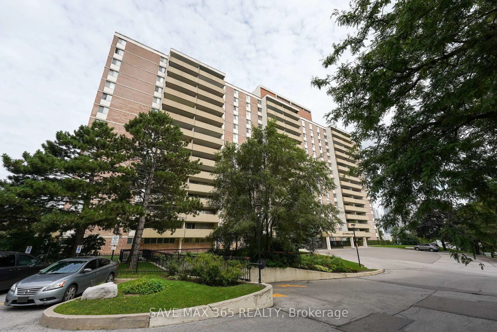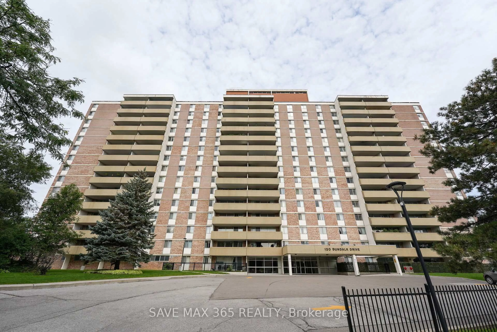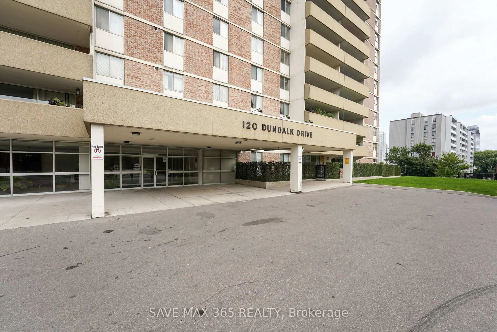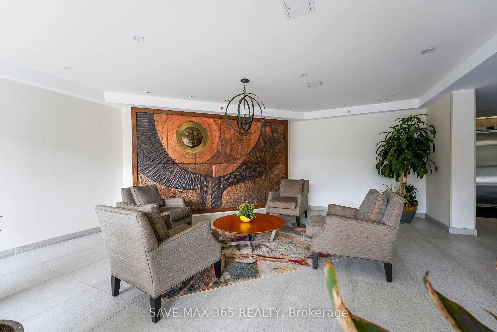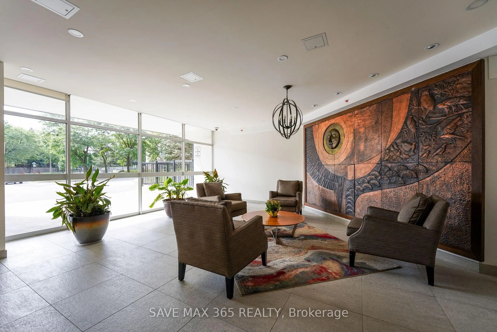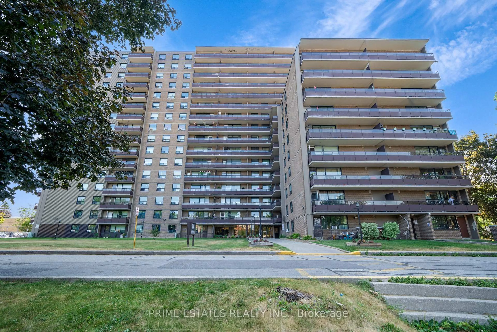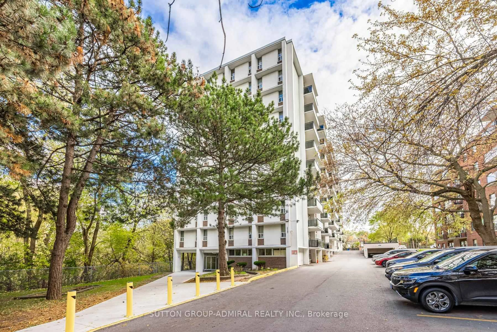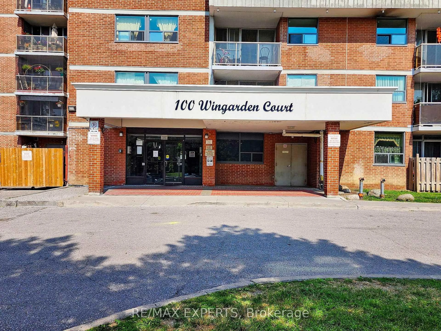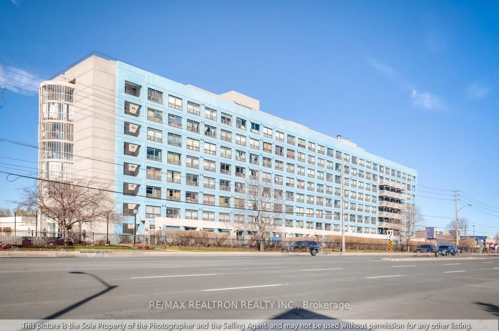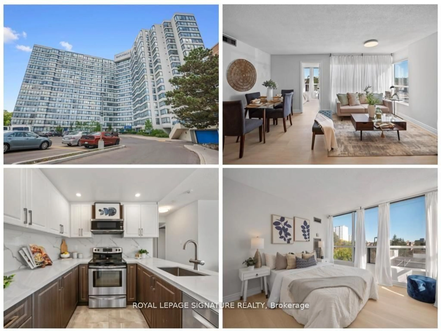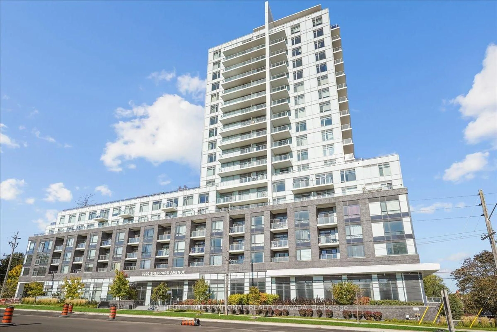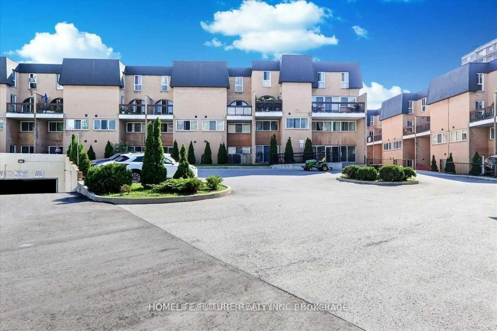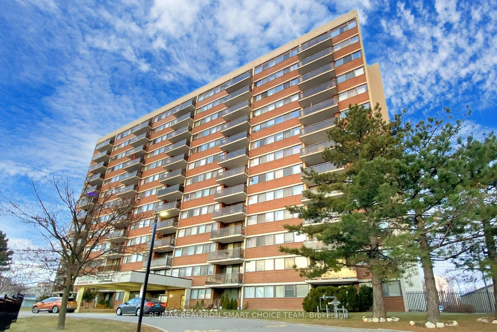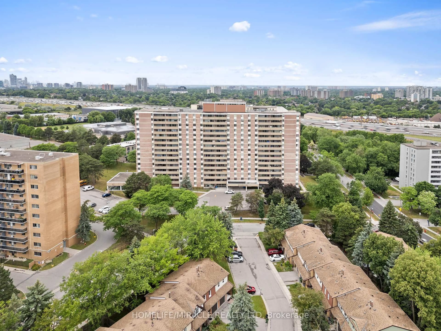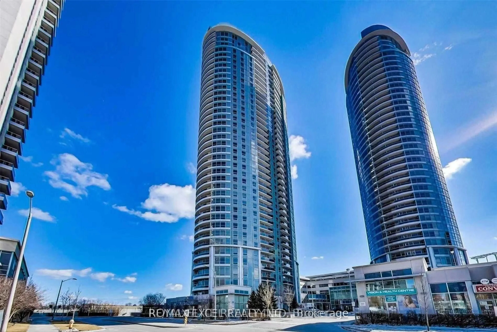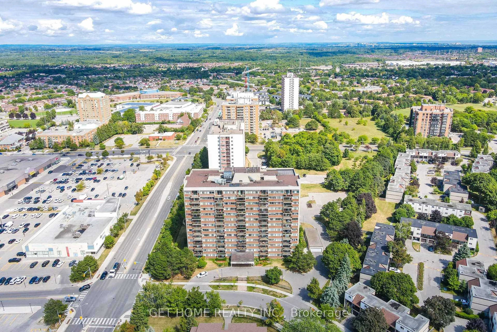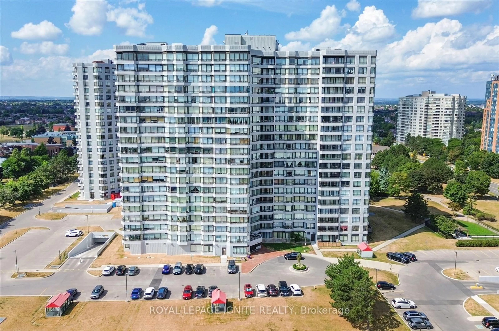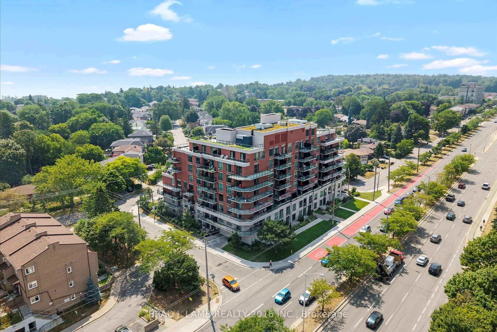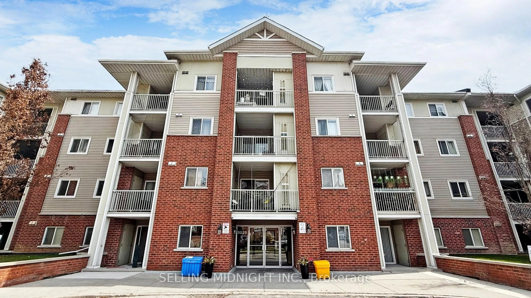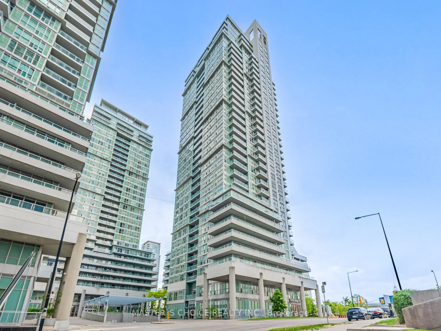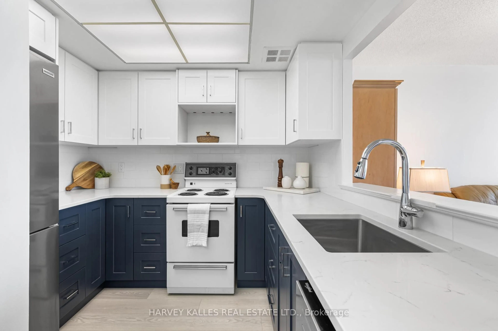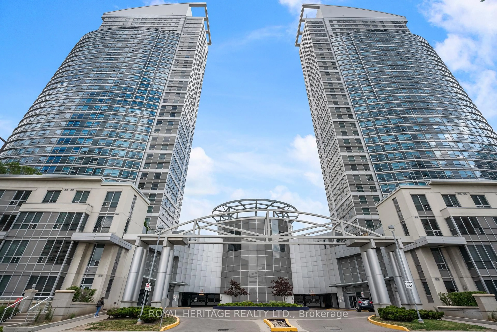120 Dundalk Dr #101, Toronto, Ontario M1P 4V9
Contact us about this property
Highlights
Estimated valueThis is the price Wahi expects this property to sell for.
The calculation is powered by our Instant Home Value Estimate, which uses current market and property price trends to estimate your home’s value with a 90% accuracy rate.Not available
Price/Sqft$527/sqft
Monthly cost
Open Calculator
Description
Location, Location, Location! A Rare find Condo with your Private Patio Garden of over 800sq.ft A Must See Amazing 2 Bedrooms with Oversized Patio Garden, And Tons of In Unit Storage Space, Pantry, Walk-In Closet. All utilities and WIFI included in rent. House was completely renovated in 2021 with over $50k in renovations with all new stainless steel appliances of Top end. Building is undergoing renovations changing the carpets, wallpaper & lights to give it the new look.Sunset Terrace is an exceptional community that stands out for its outstanding management and meticulous maintenance. This well-kept gem offers an ideal location, just minutes away from major highways 401 and 407, making commuting a breeze. You'll love the convenience of being within walking distance to a variety of amenities, including public transit options, the Kennedy Commons Shopping Mall, and a diverse selection of restaurants to satisfy any craving. Families will appreciate the proximity to great schools, ensuring quality education for children of all ages. For those who enjoy the outdoors, a wonderful park and playground nearby provide the perfect setting for relaxation and play. Whether you're looking to unwind, socialize, or explore, theres so much to discover in and around Sunset Terrace. This vibrant community truly has it all, making it an ideal place to call home. Experience the perfect blend of convenience, comfort, and community spirit that Sunset Terrace has to offer!
Property Details
Interior
Features
Main Floor
Living
5.5 x 3.56Vinyl Floor / Combined W/Dining / Open Concept
Dining
3.08 x 2.47Vinyl Floor / Combined W/Living / Open Concept
Primary
5.64 x 3.28Vinyl Floor / W/I Closet
Kitchen
3.35 x 2.35Tile Floor / Stainless Steel Appl / Centre Island
Exterior
Features
Parking
Garage spaces 1
Garage type Underground
Other parking spaces 0
Total parking spaces 1
Condo Details
Amenities
Elevator, Exercise Room, Indoor Pool, Visitor Parking
Inclusions
Property History
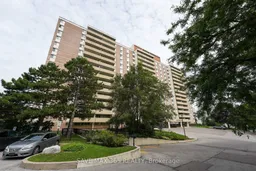 16
16