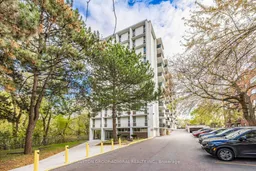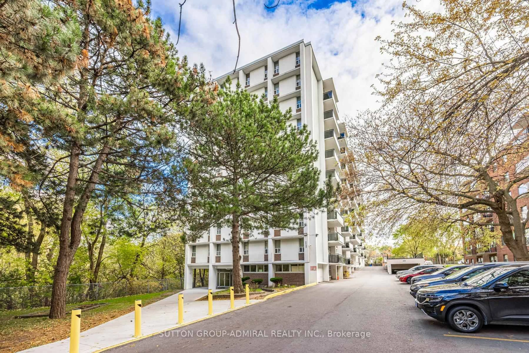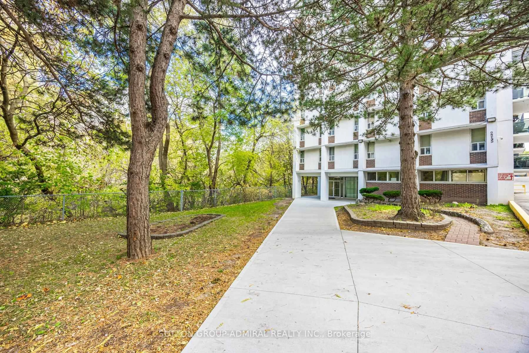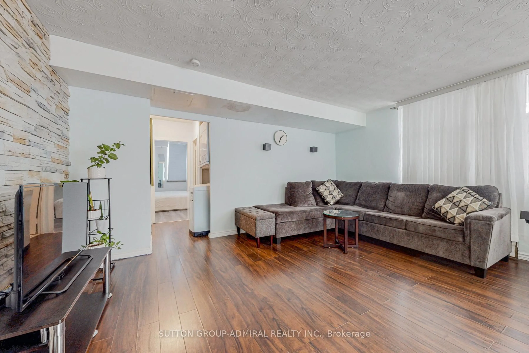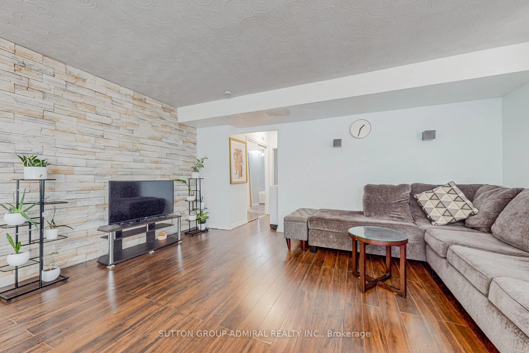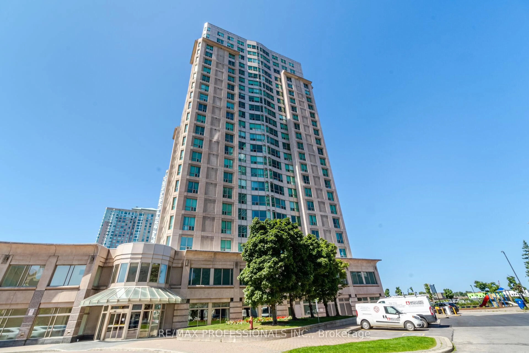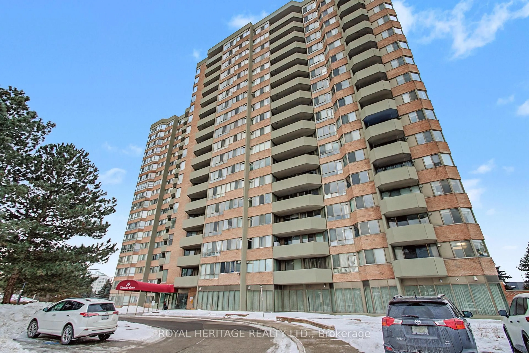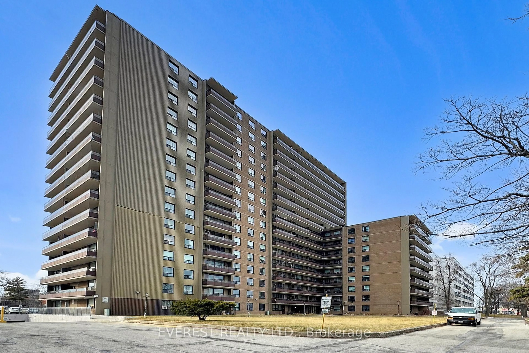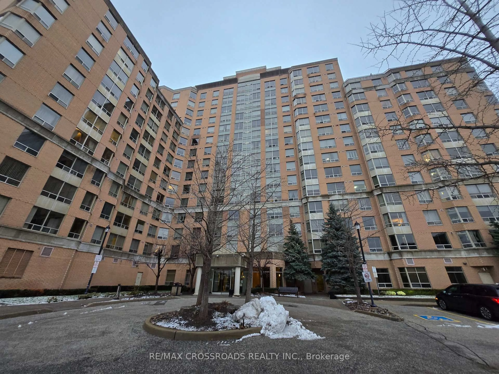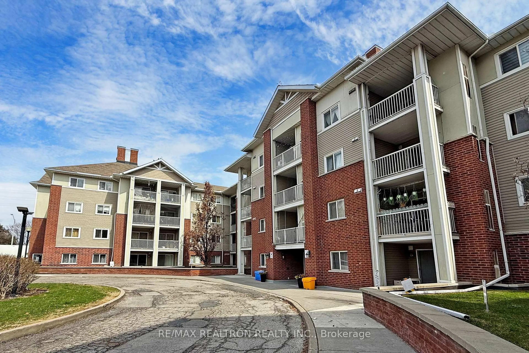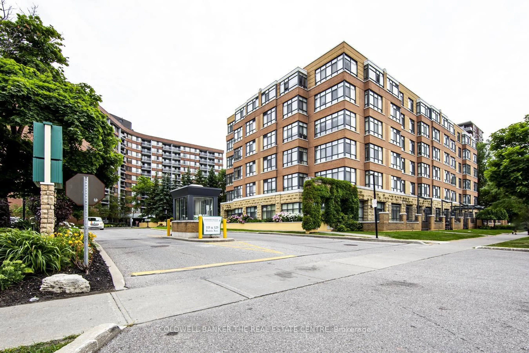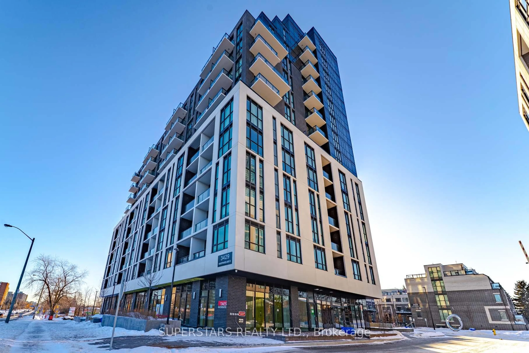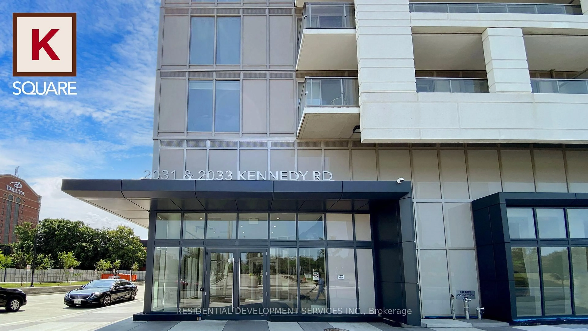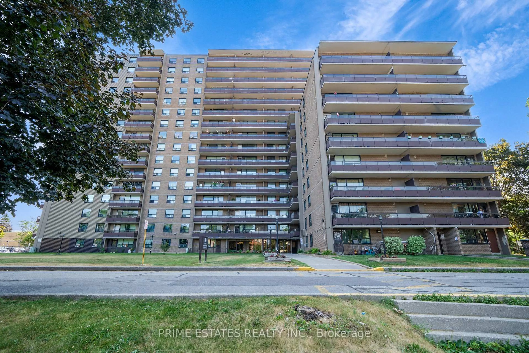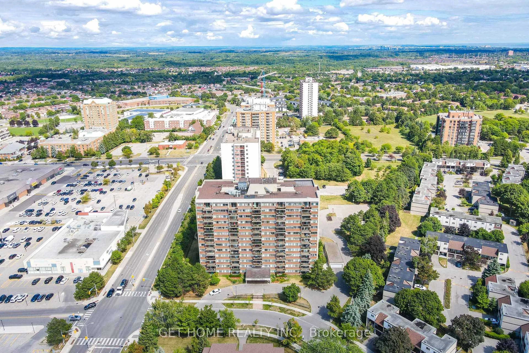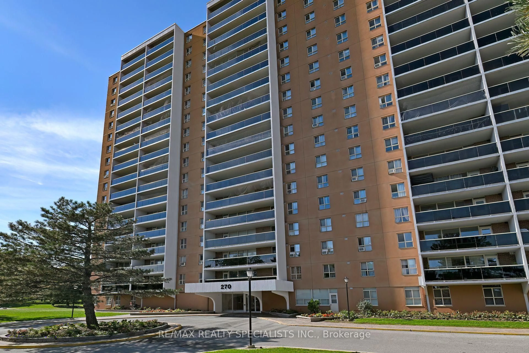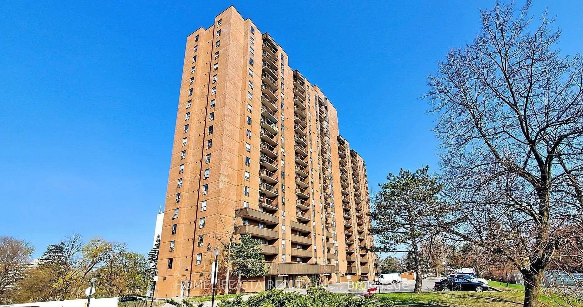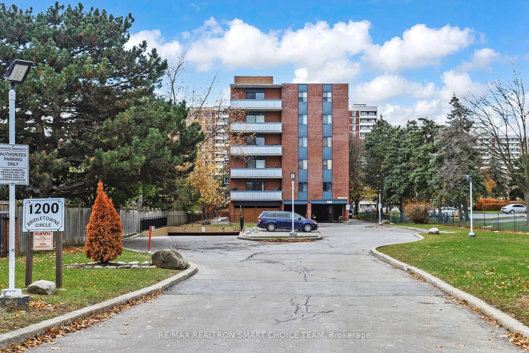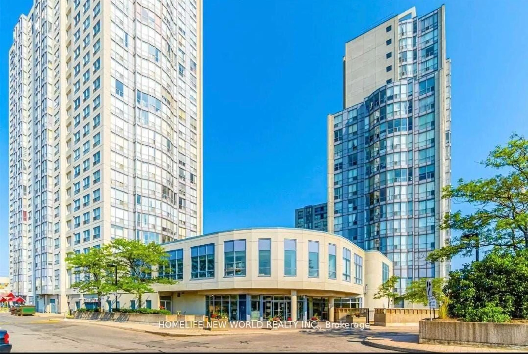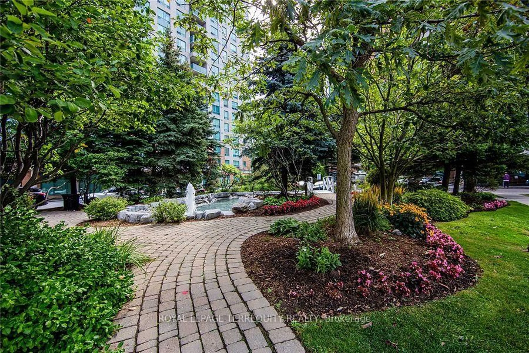2245 Eglinton Ave #209, Toronto, Ontario M1K 2N3
Contact us about this property
Highlights
Estimated valueThis is the price Wahi expects this property to sell for.
The calculation is powered by our Instant Home Value Estimate, which uses current market and property price trends to estimate your home’s value with a 90% accuracy rate.Not available
Price/Sqft$443/sqft
Monthly cost
Open Calculator
Description
Welcome to Suite 209! Spacious 1-bedroom plus den suite with dividing wall, walking distance to Kennedy Subway with frequent TTC service at your doorstep, soon-available Eglinton Crosstown Light Rail Transit (LRT), and located near shopping centers (SmartCentres), groceries (No Frills, Costco, Wal-Mart), restaurants, and close to nearby parks and green spaces for peaceful walks, fresh air, and weekend unwinding. Easily accessible to SATEC at W.A. Porter Collegiate, a well-regarded academic high school program specializing in technology, computer studies, and environmental sciences, known for strong academic expectations, motivated students, and a learning environment that encourages leadership, innovation, and real-world problem-solving. This suite is rarely available in a very convenient location; freshly painted with ensuite laundry providing added comfort and privacy - most of the other suites in this condo building rely on the coin-operated laundry in the basement. A surface parking space right across your suite is included for your vehicle, along with a secure underground storage locker for your seasonal and extra belongings. Low maintenance fee includes all utilities, what else can you ask for! This suite offers incredible value for first-time homebuyers, downsizers, investors, or anyone looking for the perfect balance of comfort and convenience. Great condos don't wait. With interest rates decreasing, the best choices are going fast! Now is the moment to move - secure this opportunity before prices and competition rise again!
Property Details
Interior
Features
Flat Floor
Living
7.14 x 6.88Laminate / Combined W/Dining / Picture Window
Exterior
Parking
Garage spaces 87
Garage type Surface
Total parking spaces 1
Condo Details
Amenities
Visitor Parking
Inclusions
Property History
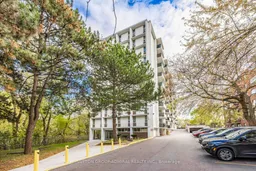 22
22