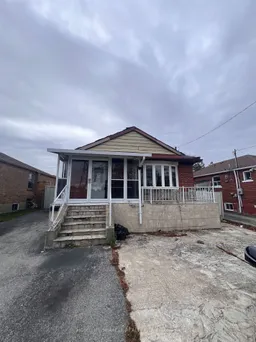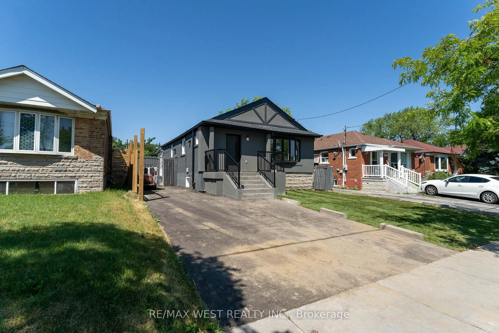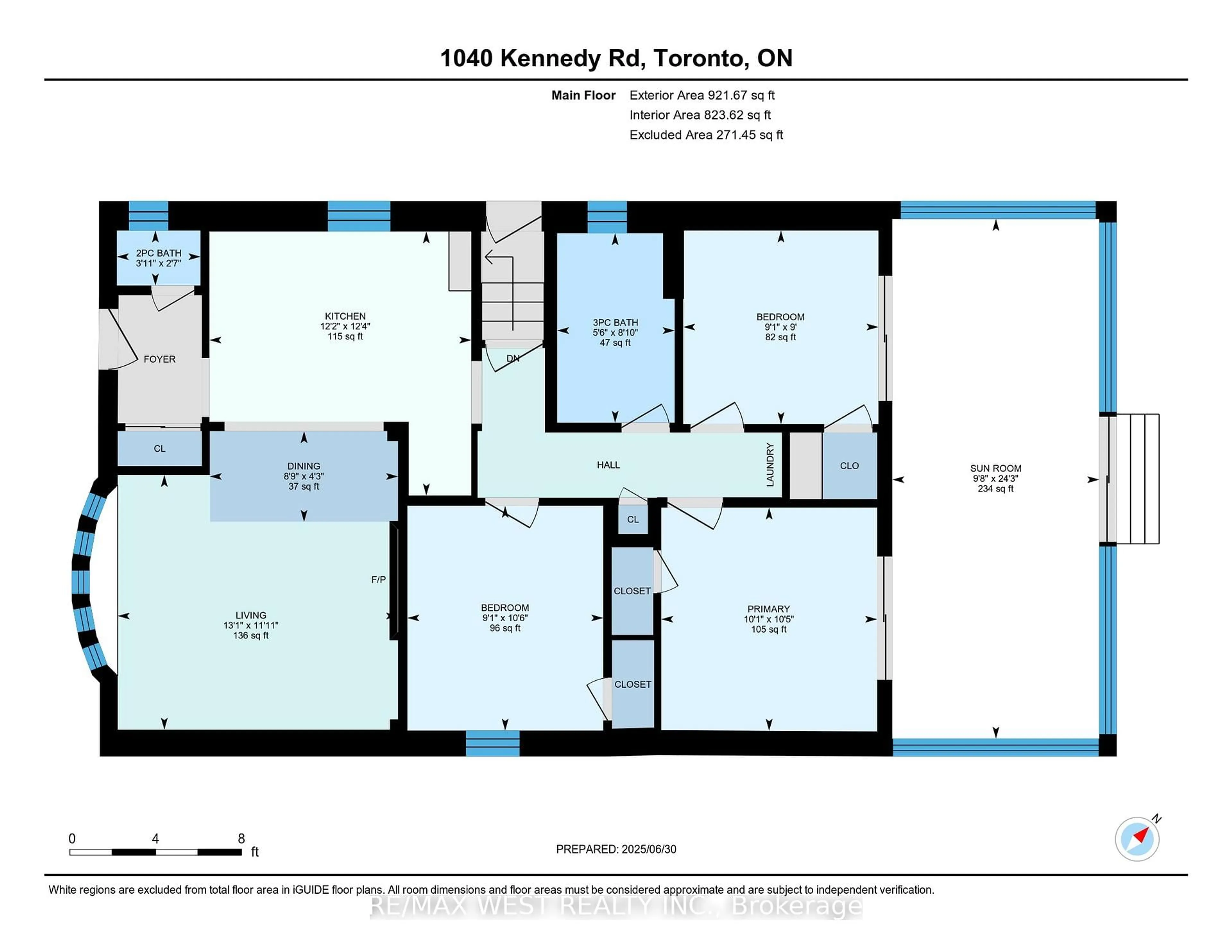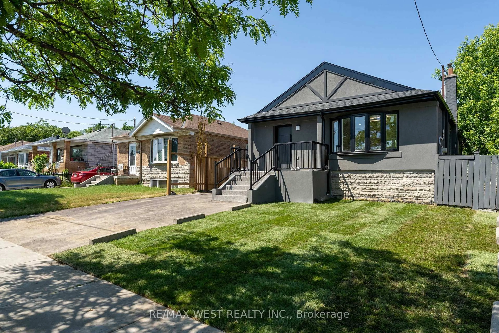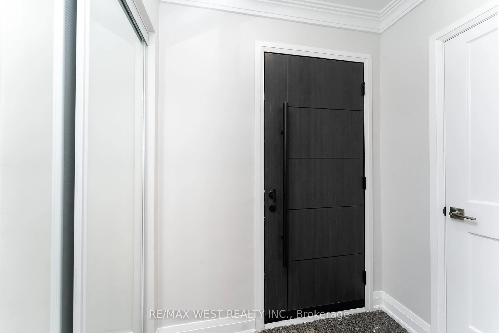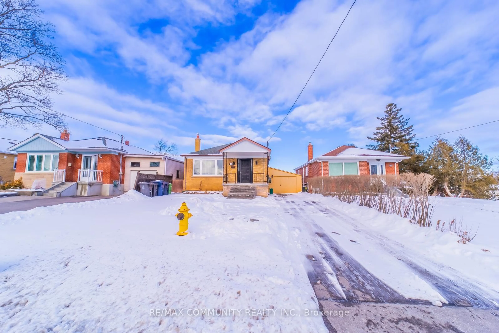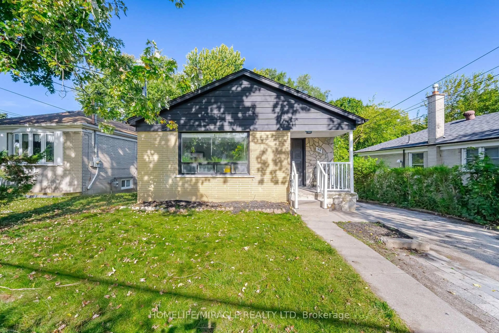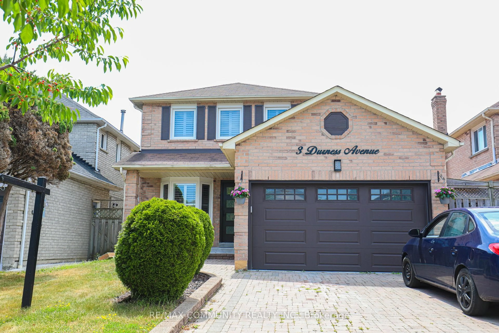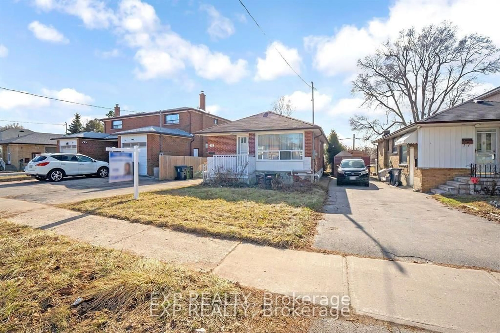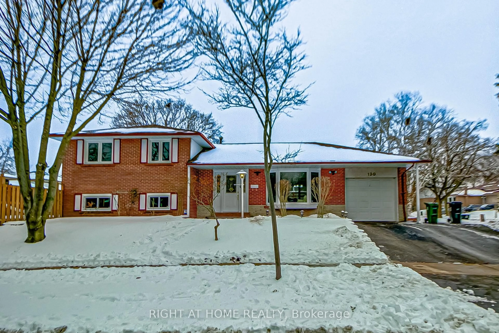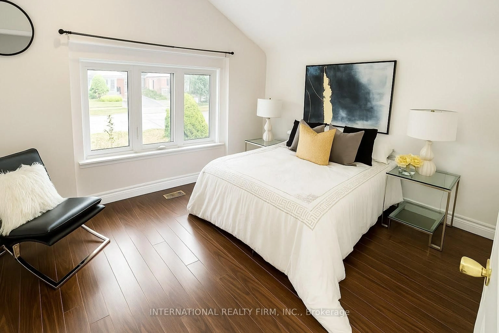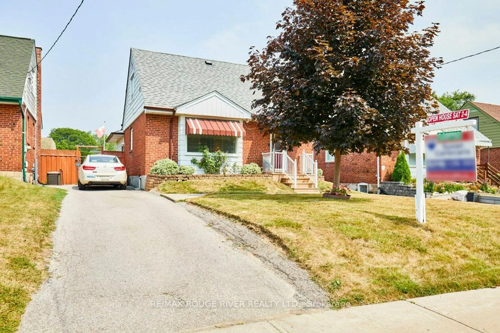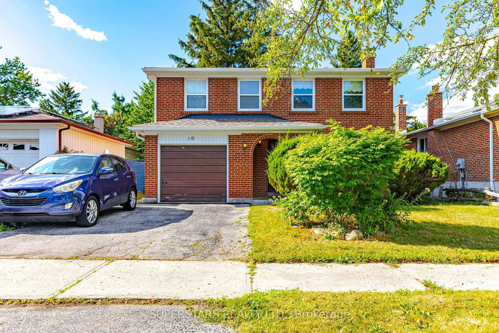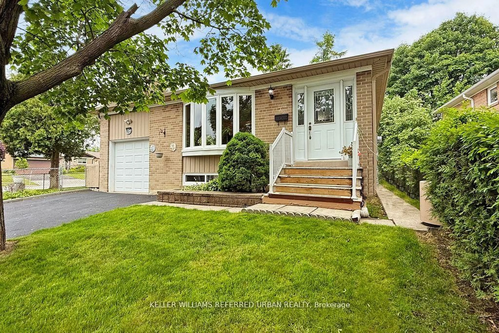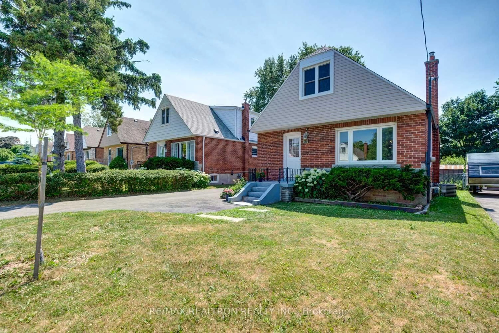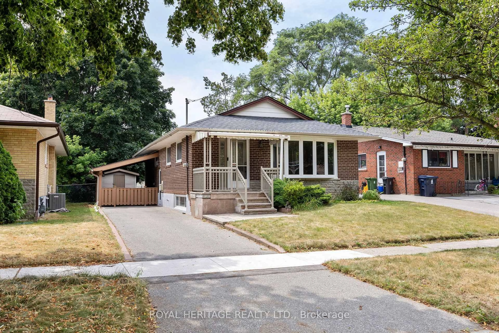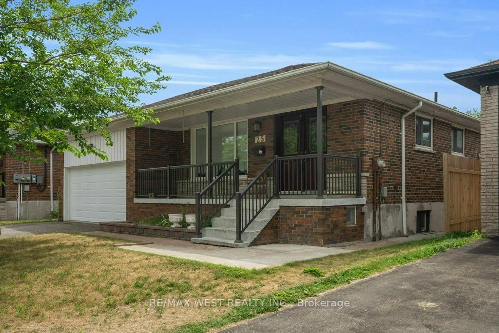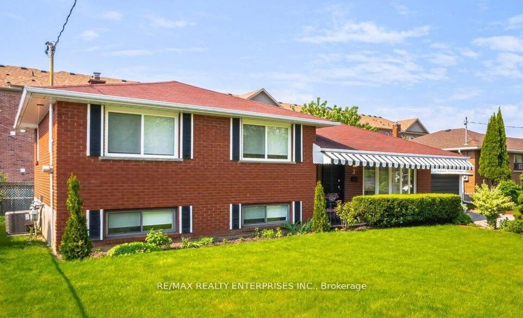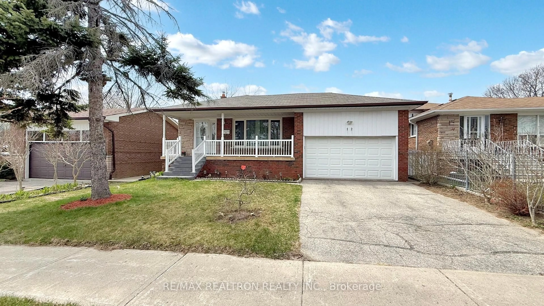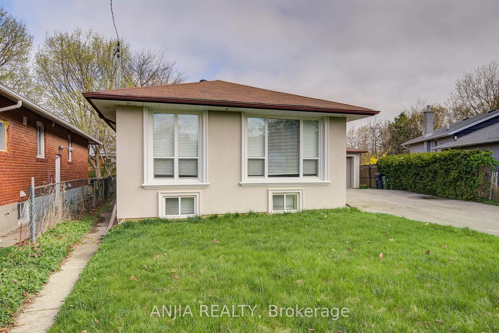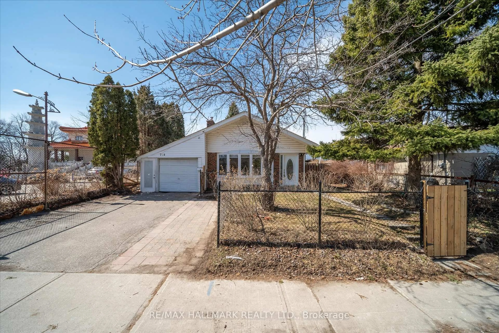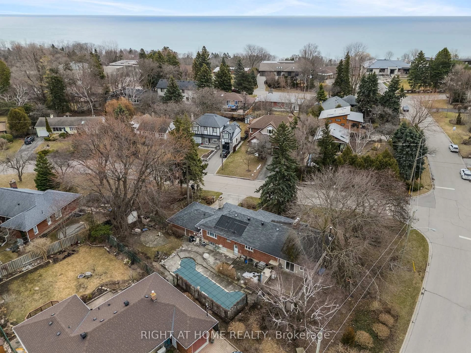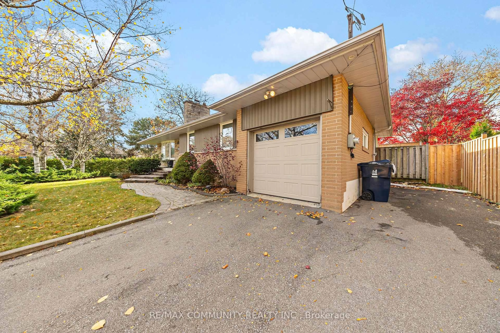1040 Kennedy Rd, Toronto, Ontario M1P 2K6
Contact us about this property
Highlights
Estimated valueThis is the price Wahi expects this property to sell for.
The calculation is powered by our Instant Home Value Estimate, which uses current market and property price trends to estimate your home’s value with a 90% accuracy rate.Not available
Price/Sqft$1,401/sqft
Monthly cost
Open Calculator

Curious about what homes are selling for in this area?
Get a report on comparable homes with helpful insights and trends.
+8
Properties sold*
$1.1M
Median sold price*
*Based on last 30 days
Description
Fully renovated from top to bottom, this charming detached home blends modern upgrades with functional living. Featuring brand-new flooring, fresh paint, and new stainless steel appliances, it offers 3+2 spacious bedrooms, bright open-concept living and dining areas perfect for entertaining, and a beautifully finished basement with a second kitchen and large windows throughout that fill the space with natural light. A sun-drenched sunroom overlooks the lush backyard, providing a peaceful retreat surrounded by greenery. The separate side entrance to the basement offers excellent potential for an in-law suite or rental unit. Conveniently located with easy access to major highways, transit, schools, and shopping, this home is ideal for families, investors, or renovators. While a few finishing touches remain, the property offers exceptional value and endless potential whether you're seeking your next family residence or a promising investment opportunity.
Property Details
Interior
Features
Main Floor
Dining
1.29 x 2.67Kitchen
3.75 x 3.72Living
3.62 x 3.98Br
3.19 x 2.78Exterior
Features
Parking
Garage spaces -
Garage type -
Total parking spaces 5
Property History
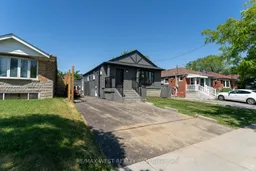 47
47