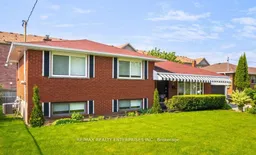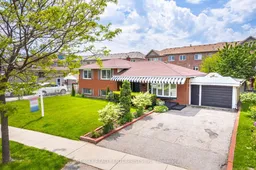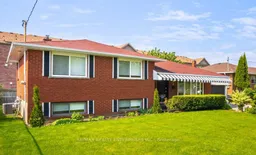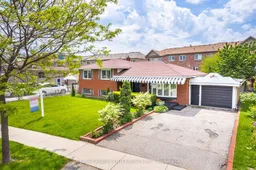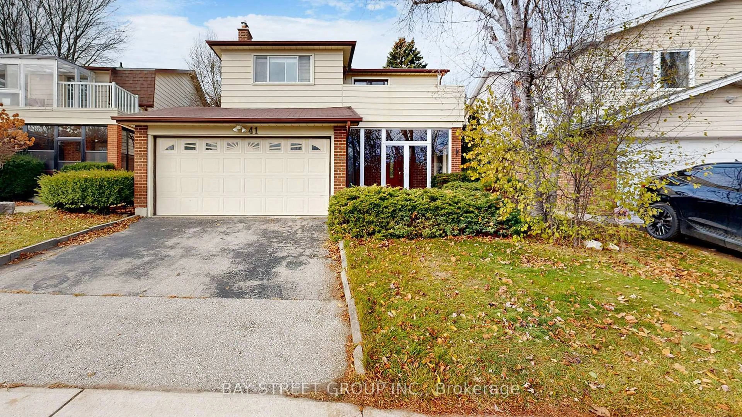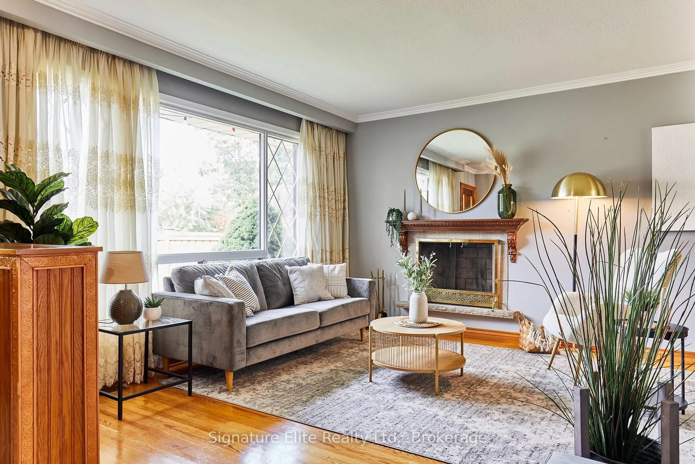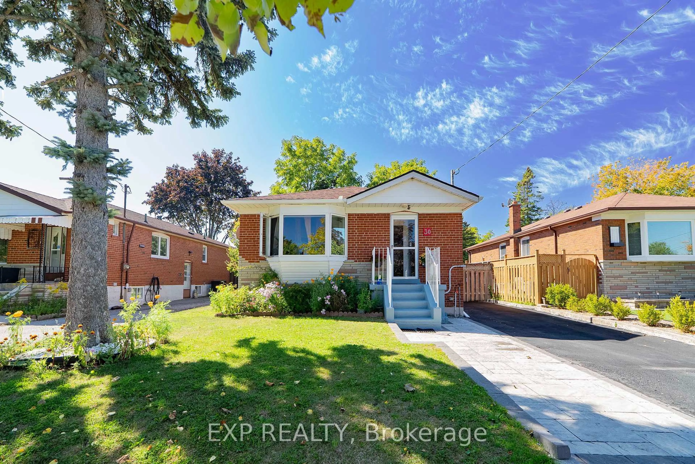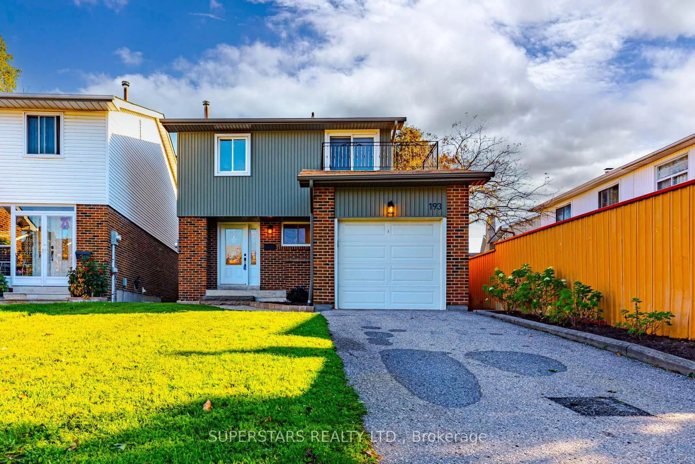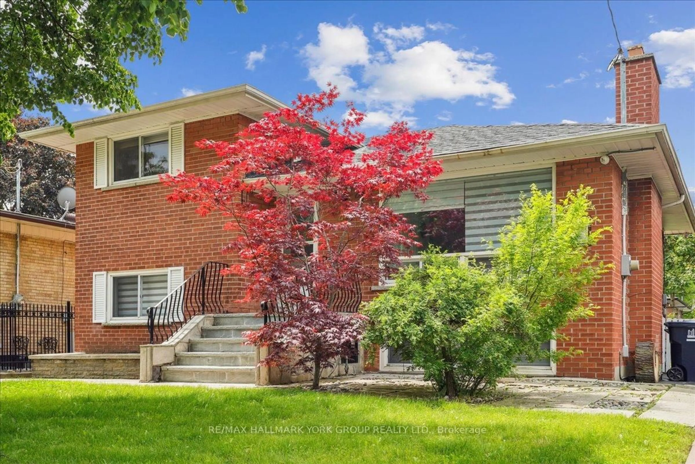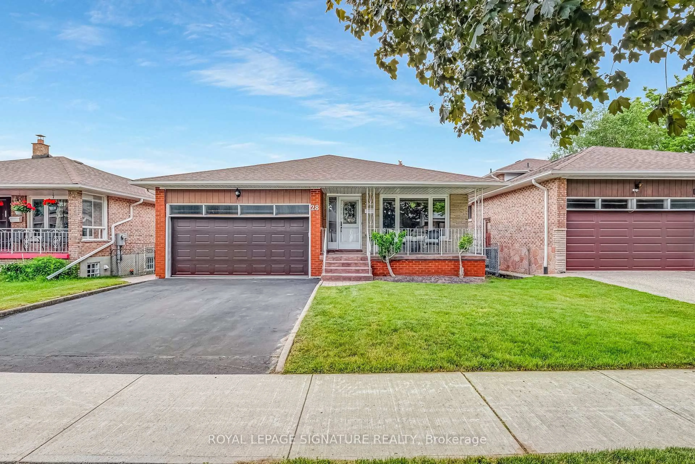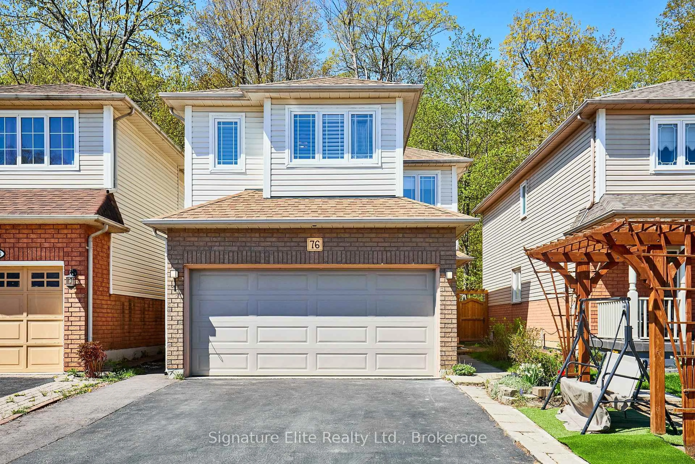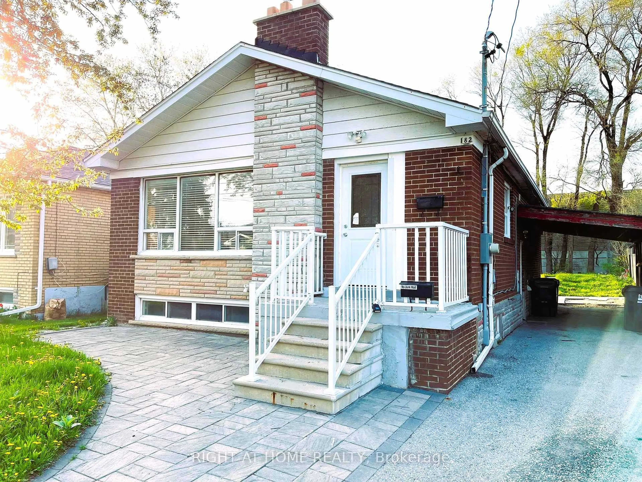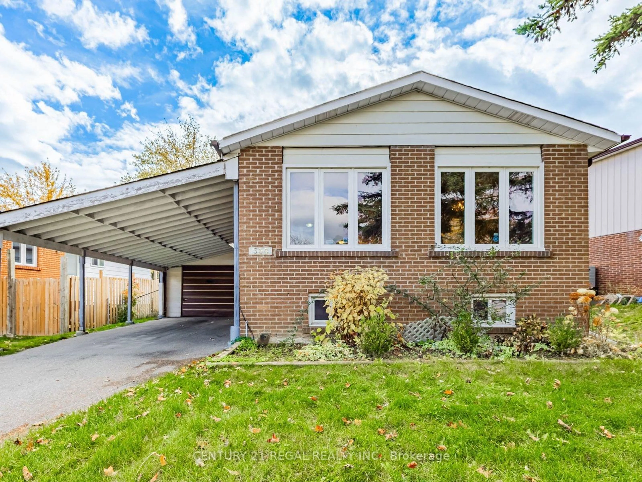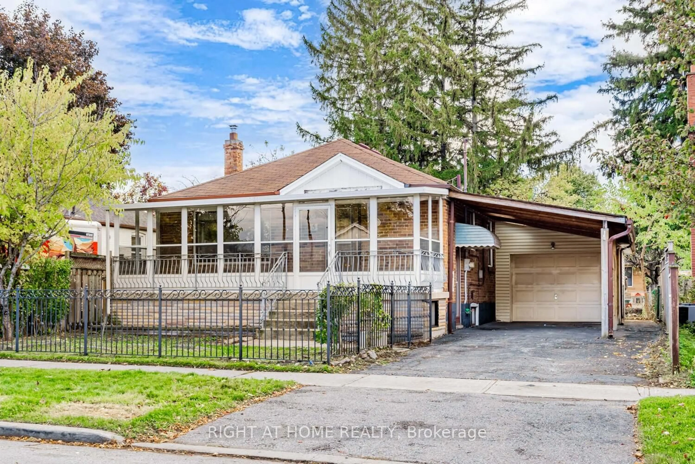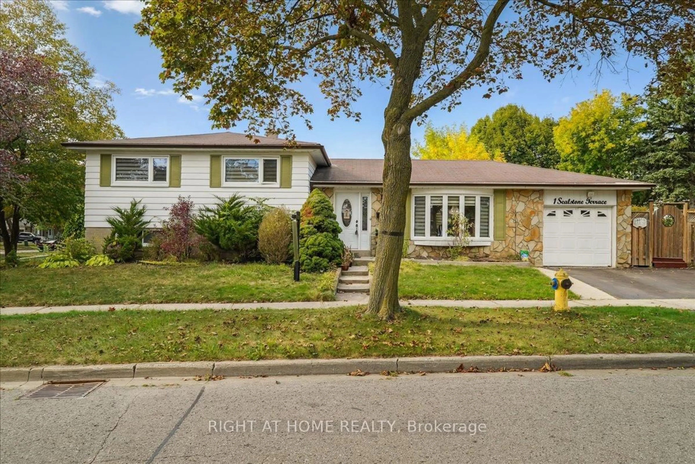Don't miss this opportunity to purchase a beautifully renovated, mid-century, all brick, detached home. Located on a prime oversized lot on a tree-lined, family-oriented street, this home is ready to meet its new owners. Boasting a total living space of over 1900 sqft includes 3 bright bedrooms,ample closet storage, 2 pristine bathrooms, 2 brand new kitchens and large living dining areas. The gleaming hardwood floors, crown moldings, and bright large bay window make this living room space easy to enjoy. The modern eat-in Kitchen, stainless-steel appliances and the inviting dining room are an entertainers dream & perfect for family meals. The Private basement features a separate entrance, new kitchen, 3-piece washroom, large windows, lots of natural light, new laminate flooring and over 400 sqft of spacious living area. Lots of storage with an 800 sqft crawl space and laundry/utility room. Walk out to the backyard covered deck or large front porch to enjoy the spacious gardens.
Inclusions: LG Stainless Steel Fridge, Samsung Electric stove, Samsung Stainless Steel Dishwasher, White GE Washing Machine, White Kenmore Dryer,White GE Electric stove, White Frigidaire Fridge, Electrical light fixtures,Window blinds & drapes, Bathroom mirrors
