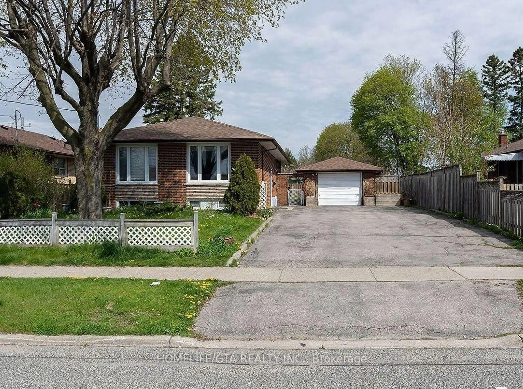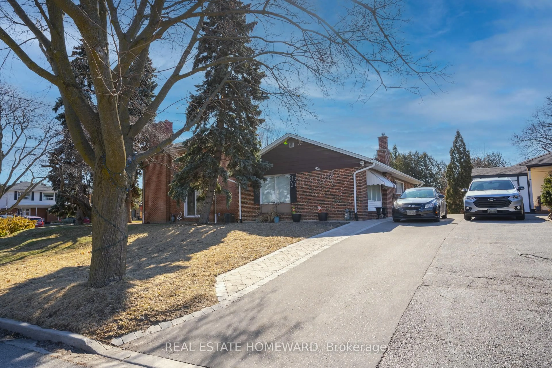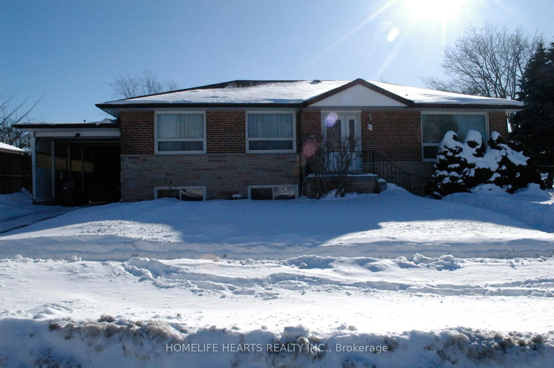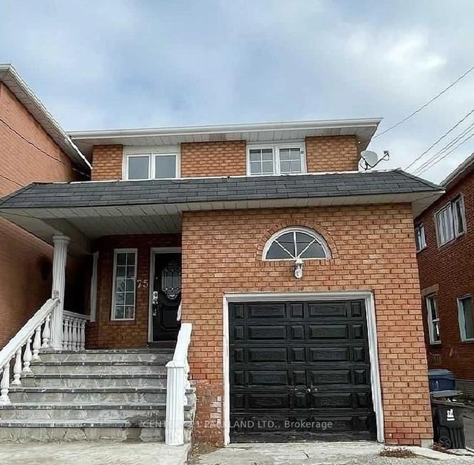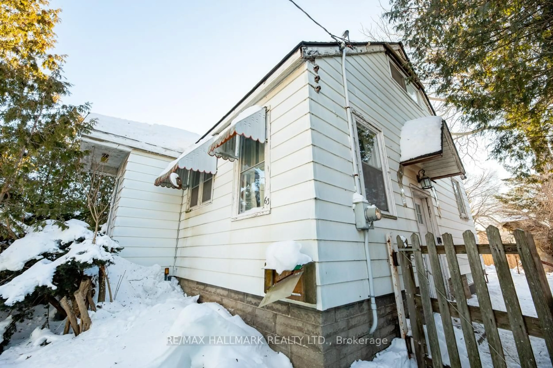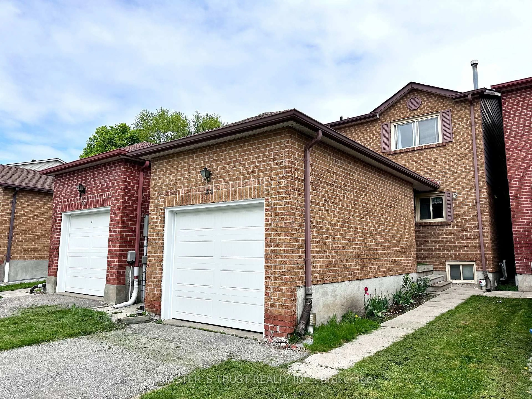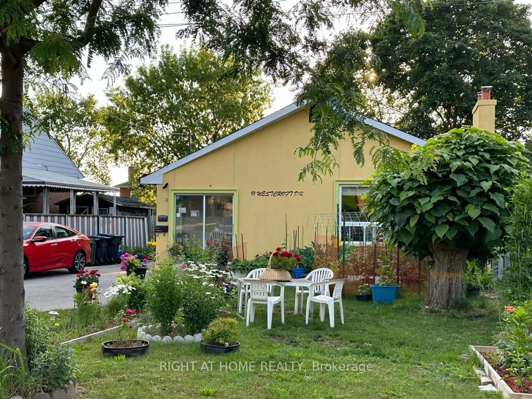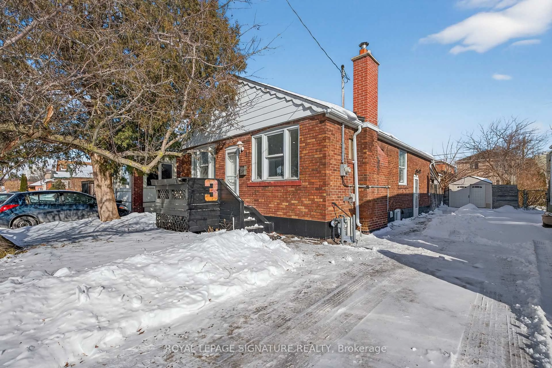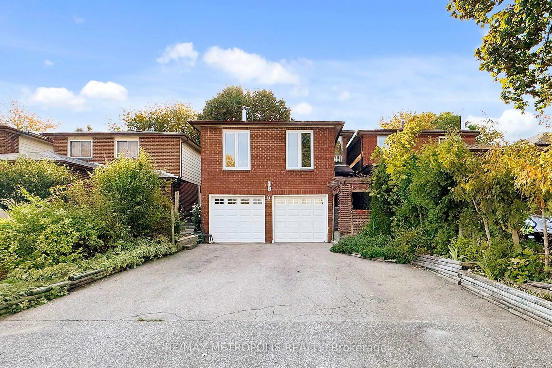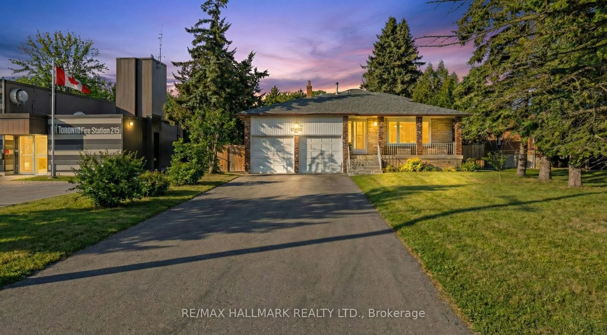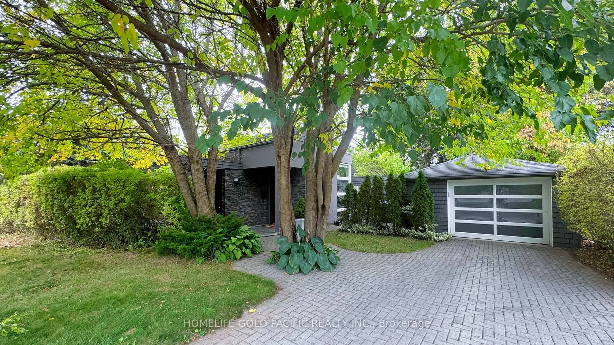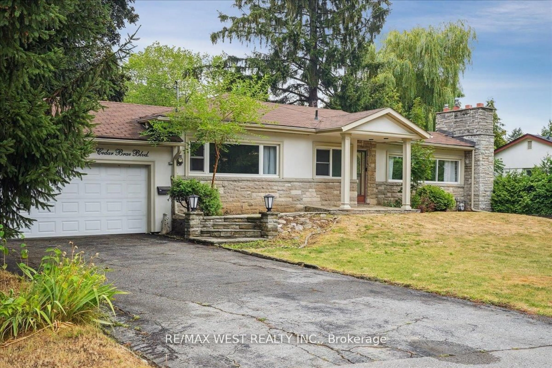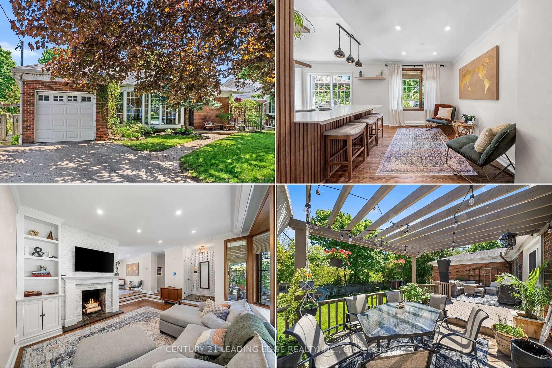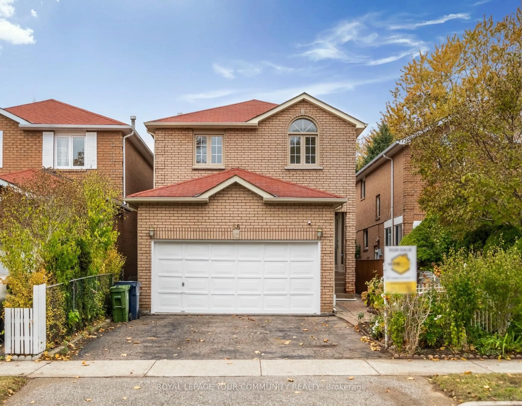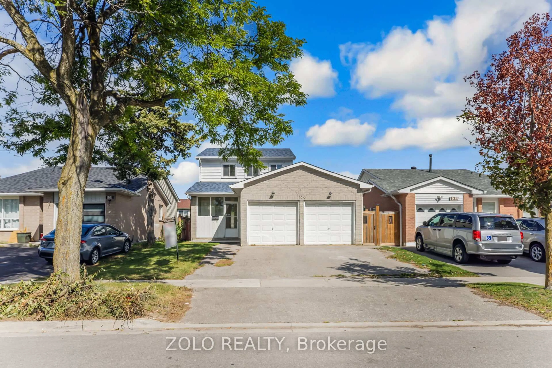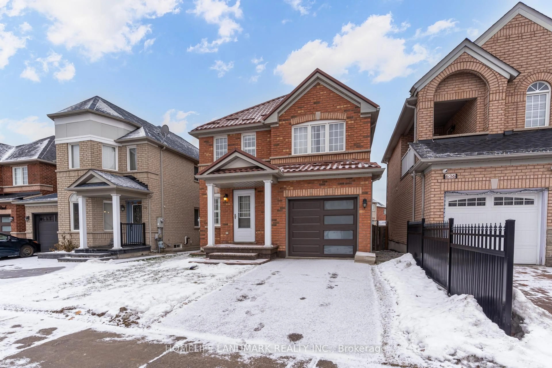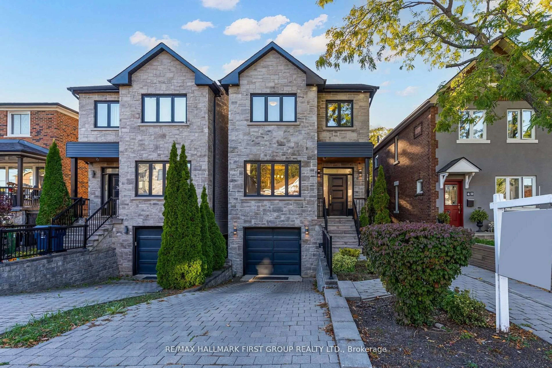Set on a quiet, tree-lined street in Toronto's sought-after Cliffcrest community, 71 Eastville Avenue combines space, function, and location in one compelling package. This detached 4-level backsplit sits on a deep, beautifully proportioned lot, offering both privacy and room to grow with garden suite potential - perfect for families or investors seeking long-term value. Inside, you'll find oak flooring running through most rooms, complementing a layout designed for everyday living. Generous principal spaces, a bright eat-in kitchen, a welcoming living and dining area, and a ground-level family room with fireplace and walk-out to the backyard. Four well-sized bedrooms ensure comfort and flexibility. The finished lower level offers even more versatility, including a large, comfortable recreation area ideal for entertaining or a media room, a separate workshop room for hobbies or storage, a cold room for storage, and a convenient laundry area. An attached garage and private driveway provide ample parking, while the deep backyard with mature trees offers a rare retreat in the city. The location is second to none, with steps to parks, schools, and Lake Ontario's scenic trails, with easy access to TTC, GO Transit, Kingston Road, and Highway 401. All major shopping and amenities are just minutes away, making everyday life effortless. Homes on lots of this size in Cliffcrest are highly desirable and increasingly rare. Don't miss the opportunity to secure a well-loved property in an outstanding location with so much room for future growth.
Inclusions: All appliances (fridge, stove, dishwasher, built-in hoodrange, basement freezer as-is). Washer & dryer. OTA TV antenna in second attic as is. Shelving in ground floor bedroom. Shelving unit in family room. Garden tools in shed. See full list in Schedule C.
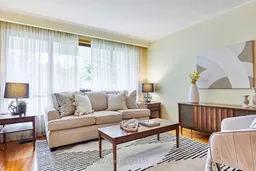 48
48

