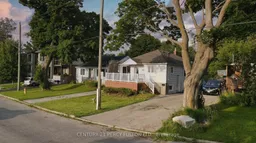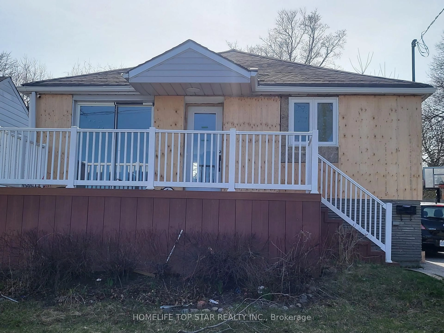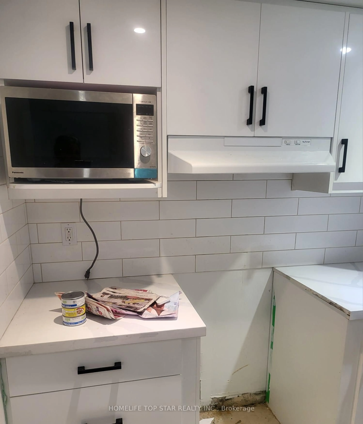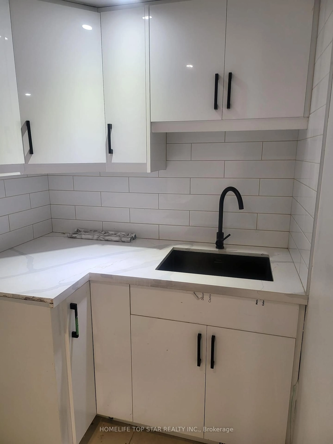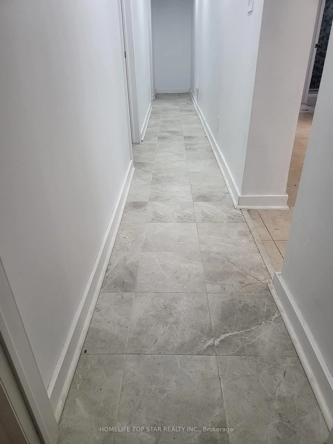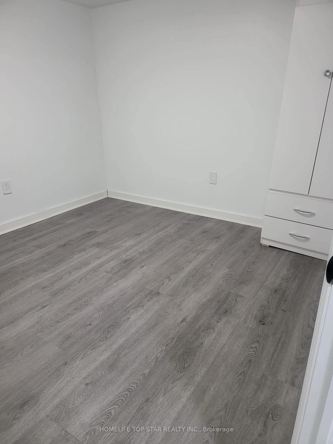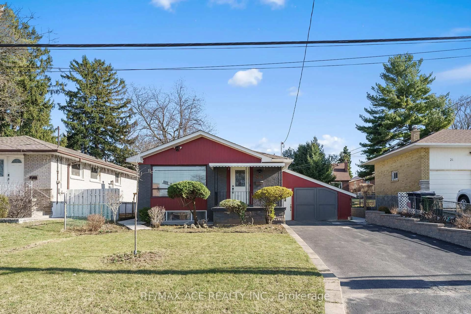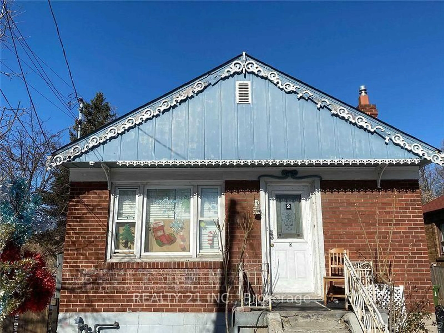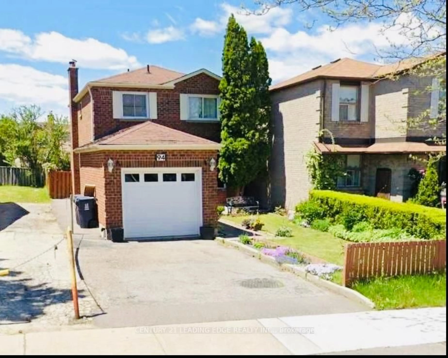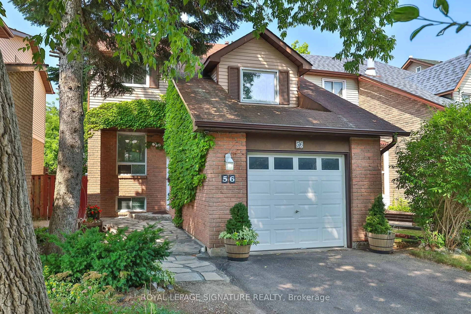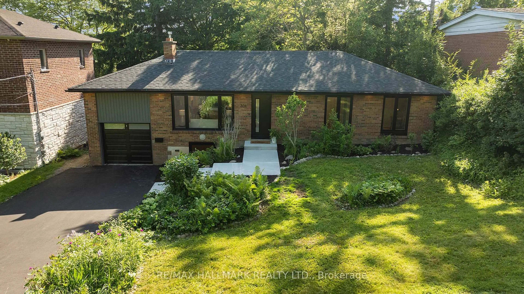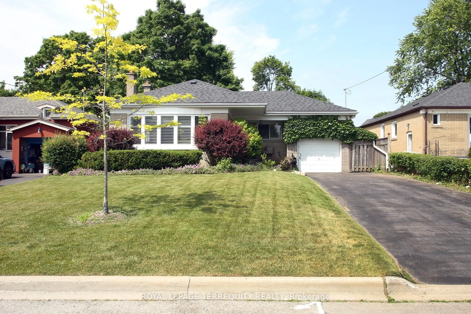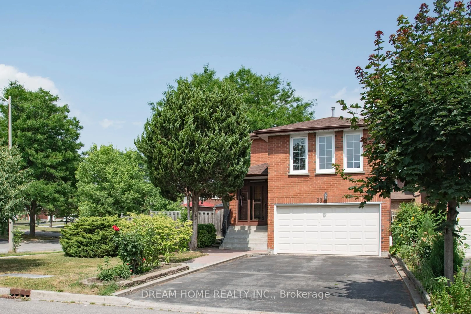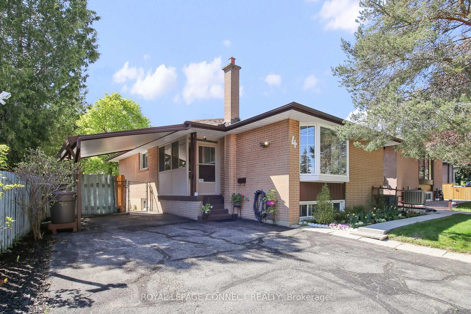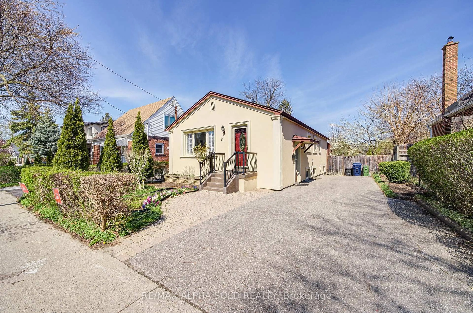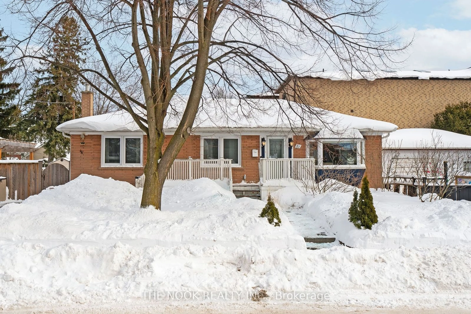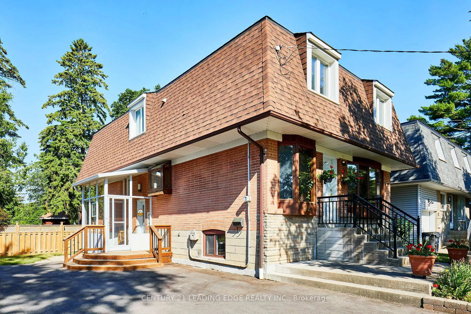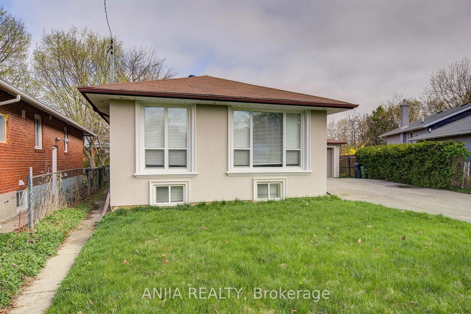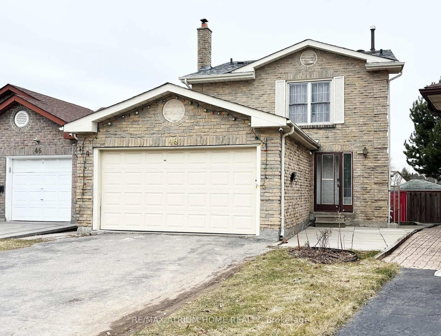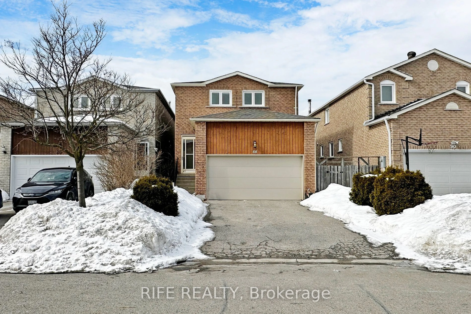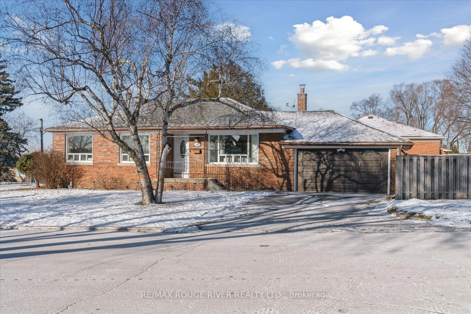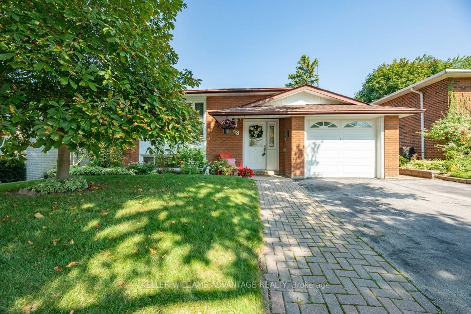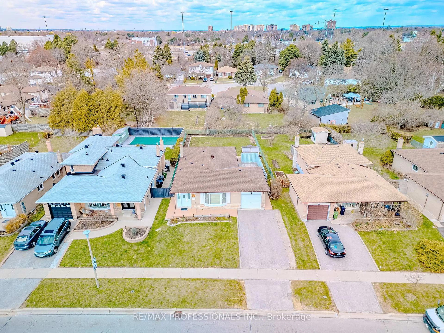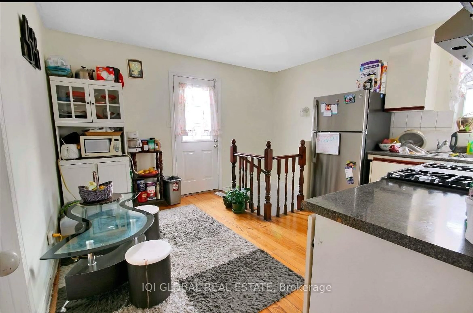68 Sunnypoint Cres, Toronto, Ontario M1M 1B9
Contact us about this property
Highlights
Estimated valueThis is the price Wahi expects this property to sell for.
The calculation is powered by our Instant Home Value Estimate, which uses current market and property price trends to estimate your home’s value with a 90% accuracy rate.Not available
Price/Sqft$1,635/sqft
Monthly cost
Open Calculator

Curious about what homes are selling for in this area?
Get a report on comparable homes with helpful insights and trends.
+19
Properties sold*
$1.2M
Median sold price*
*Based on last 30 days
Description
Direct Water View, Beautiful Bright & Spacious 3 +3 Bedroom Bungalow. Family Oriented Neighborhood, Convenient Location, Well Maintained, Functional Layout. Walking Distance To Parks, Shopping, Dining, TTC Stop, And Minutes To All Major Amenities. Step into this charming lakefront bungalow offering stunning views of Lake Ontario, situated in a highly desirable neighborhood. The house features a beautiful antique wooden door and elegant trims throughout. With renovated basements with a separate entrance providing a valid source of rental income and a driveway accommodating three vehicles, convenience meets opportunity here. The property offers endless possibilities, whether you want to expand, rent out, or simply enjoy lakeside living. With spacious living areas, a gourmet kitchen, and a private outdoor space, this home combines comfort and sophistication seamlessly. Don't miss out on this exceptional opportunity. Schedule your viewing today to experience the epitome of luxury living firsthand.
Property Details
Interior
Features
Main Floor
Family
3.92 x 3.9W/O To Deck / Sliding Doors
Living
6.46 x 3.95Combined W/Dining
Dining
6.47 x 3.95Combined W/Living / Overlook Water
Kitchen
3.7 x 2.0Ceramic Floor / Overlook Water
Exterior
Features
Parking
Garage spaces -
Garage type -
Total parking spaces 3
Property History
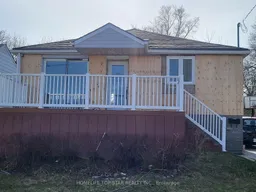 6
6