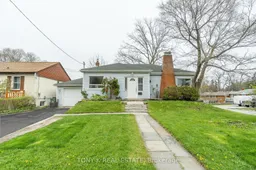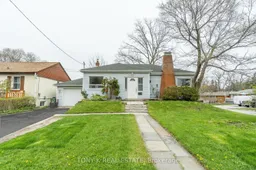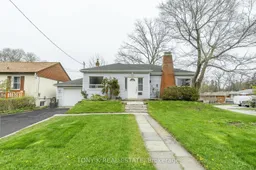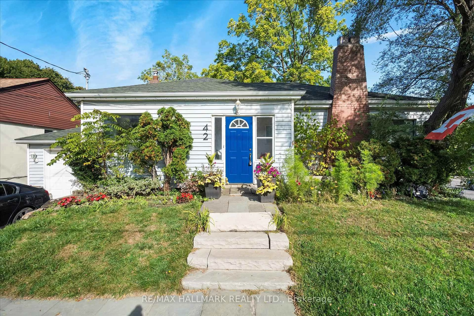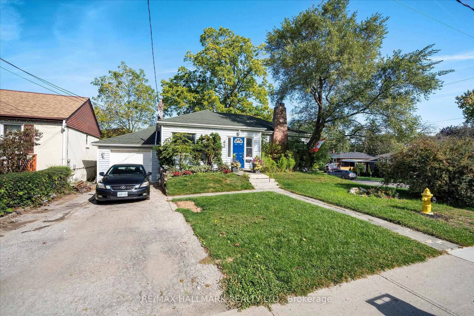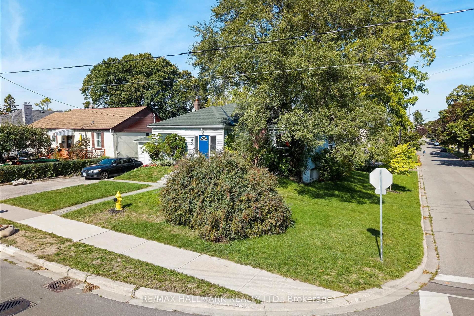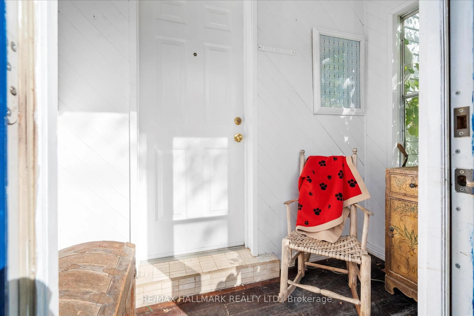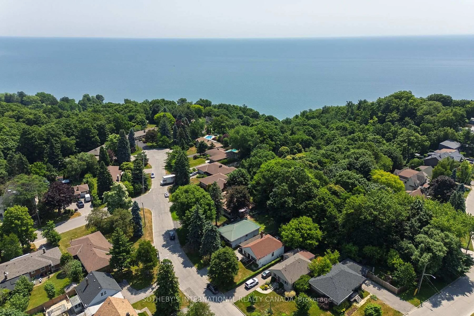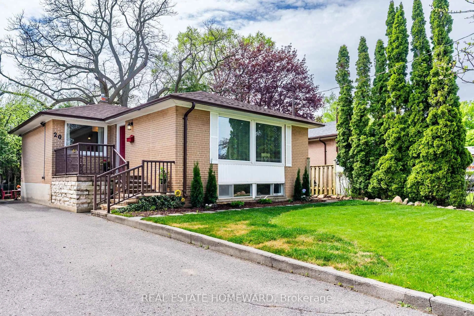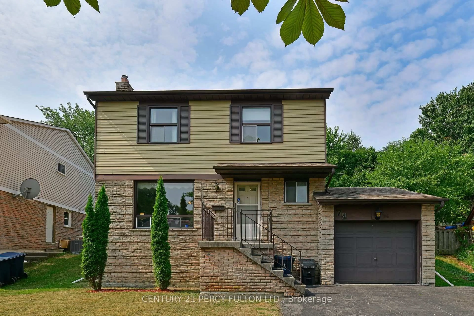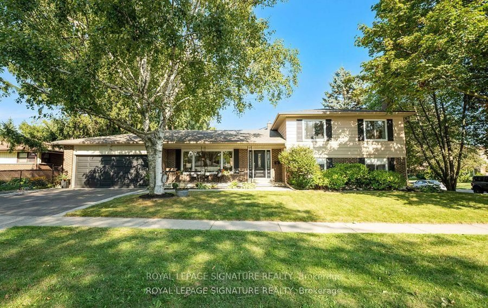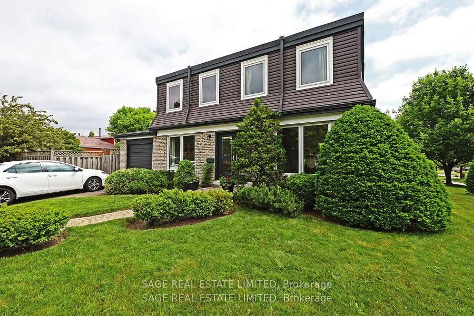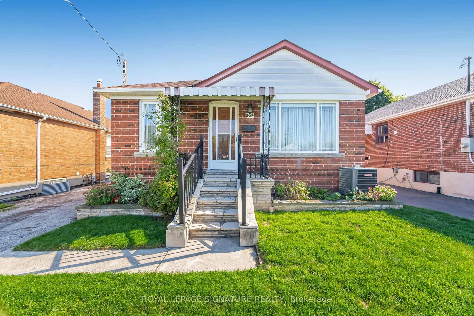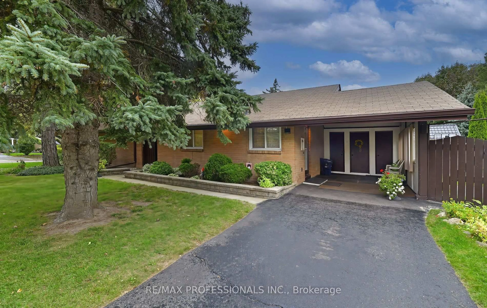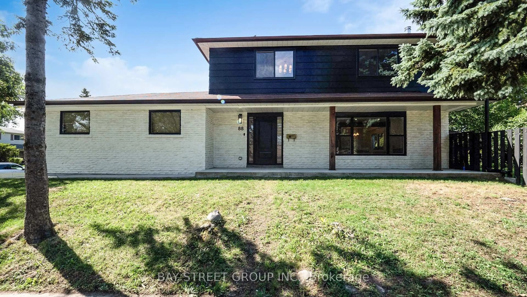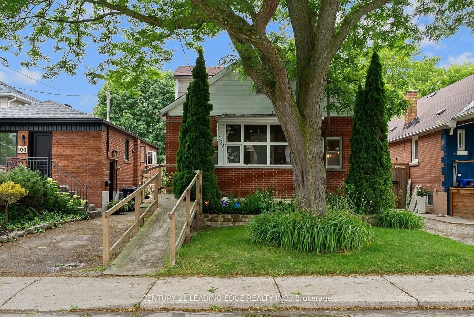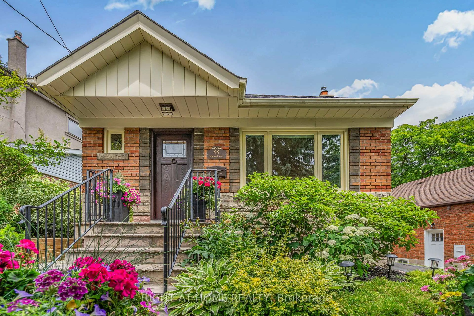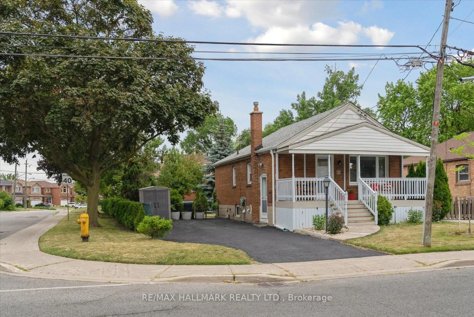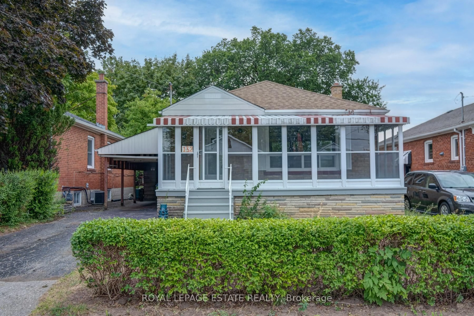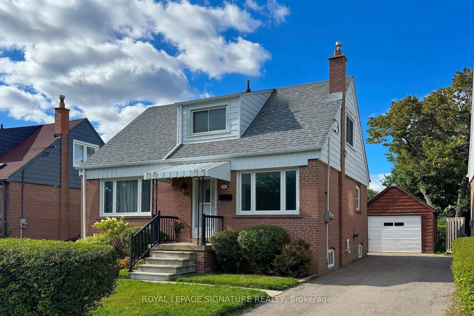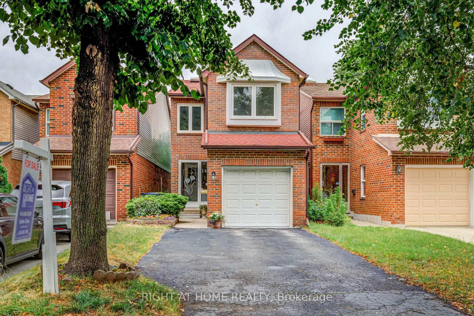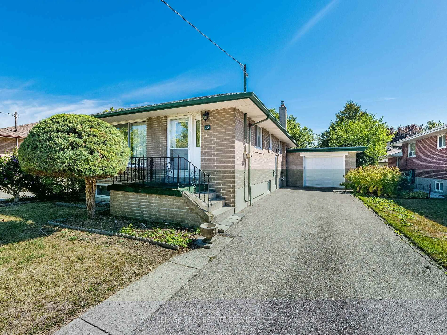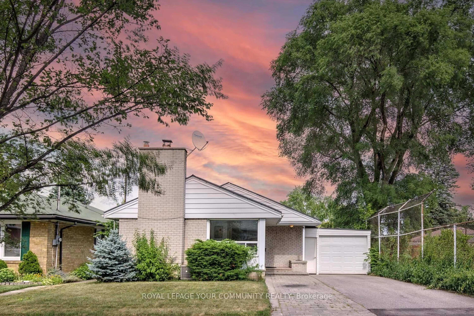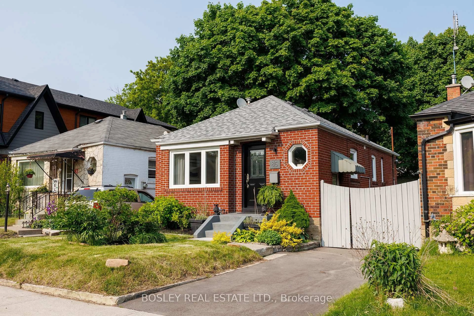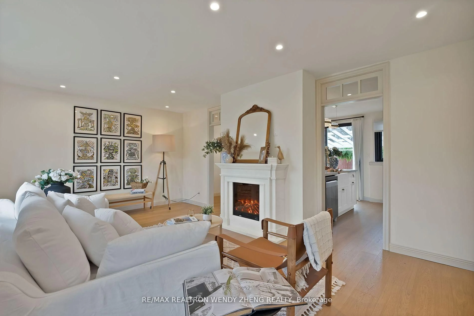42 Anson Ave, Toronto, Ontario M1M 1X3
Contact us about this property
Highlights
Estimated valueThis is the price Wahi expects this property to sell for.
The calculation is powered by our Instant Home Value Estimate, which uses current market and property price trends to estimate your home’s value with a 90% accuracy rate.Not available
Price/Sqft$1,051/sqft
Monthly cost
Open Calculator

Curious about what homes are selling for in this area?
Get a report on comparable homes with helpful insights and trends.
+13
Properties sold*
$1.1M
Median sold price*
*Based on last 30 days
Description
Welcome to 42 Anson Ave! This beautifully renovated corner lot bungalow rests on an impressive 55 x 99ft property in one of Scarboroughs most sought after neighbourhoods. Step inside to a bright, open concept living space adorned with hand scraped hardwood floors, elegant crown moulding, and oversized windows that bathe the home in natural light. The inviting family room is anchored by a classic wood burning fireplace, perfect for cozy evenings and family gatherings. The chef inspired kitchen is a true showpiece, featuring quartz countertops, custom solid cabinetry, stainless steel appliances, and a matching breakfast bar. From here, walk out to your expansive deck overlooking a private backyard oasis, complete with mature trees, full fencing, and a well-maintained in ground pool. The finished lower level feels like a natural extension of the home, thanks to full above grade windows that keep the space bright and welcoming. It offers two additional bedrooms, a full washroom, and a walk-out ideal for multigenerational living, guest accommodations, or an easy conversion into a self-contained in-law suite. Enjoy unmatched convenience with quick access to Scarborough GO, TTC, and Highway 401. Everyday essentials, shopping, and dining are just minutes away, and the home is located within top-rated school districts. Stylish, modern, and priced to sell, this urban retreat is not to be missed!!
Property Details
Interior
Features
Main Floor
Living
5.58 x 3.76hardwood floor / Fireplace / Large Window
Kitchen
6.03 x 3.42Quartz Counter / Stainless Steel Appl / W/O To Deck
Dining
6.03 x 3.42hardwood floor / Combined W/Kitchen / Large Window
Primary
4.18 x 3.35hardwood floor / Closet / Large Window
Exterior
Features
Parking
Garage spaces 1
Garage type Attached
Other parking spaces 2
Total parking spaces 3
Property History
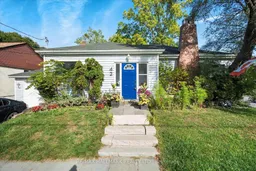 43
43