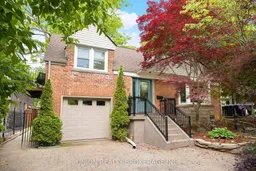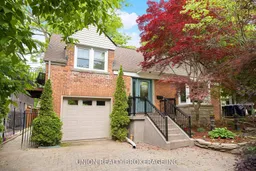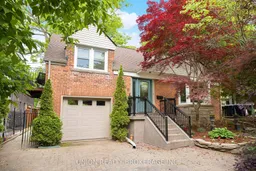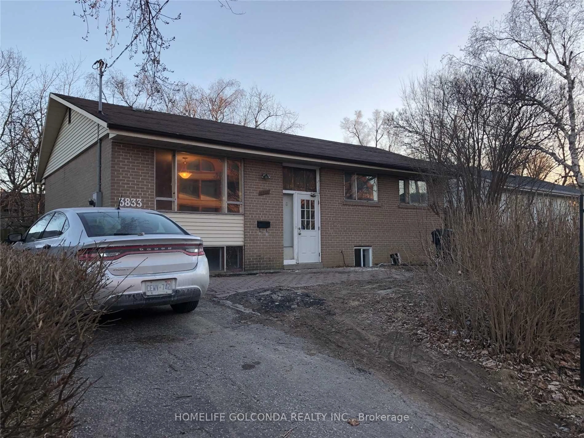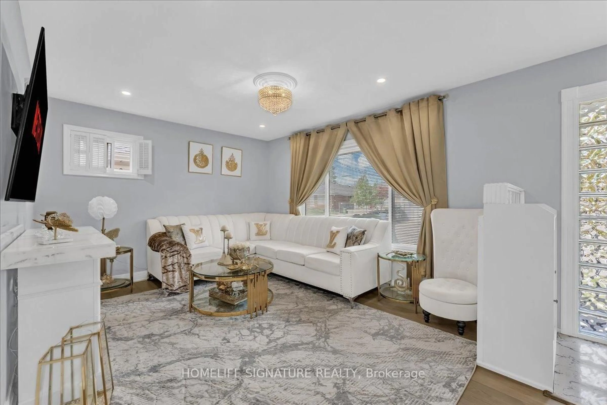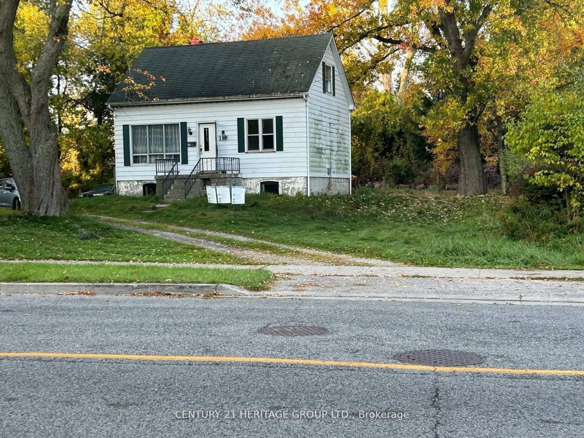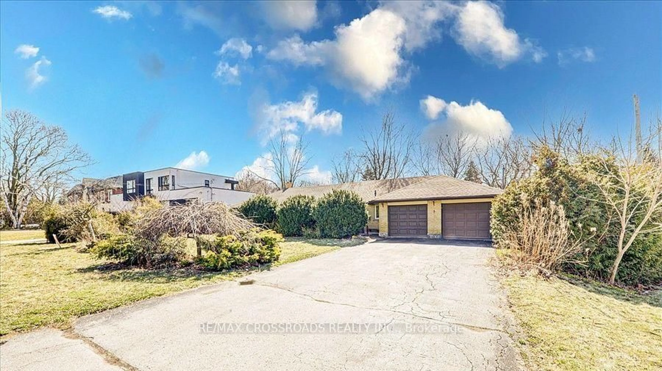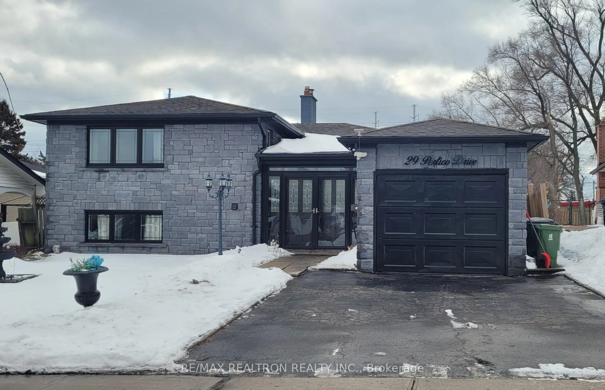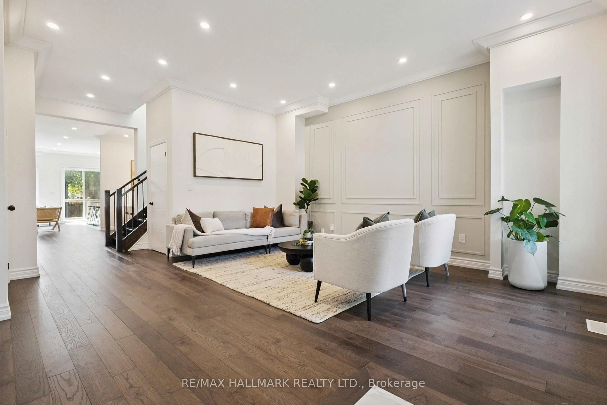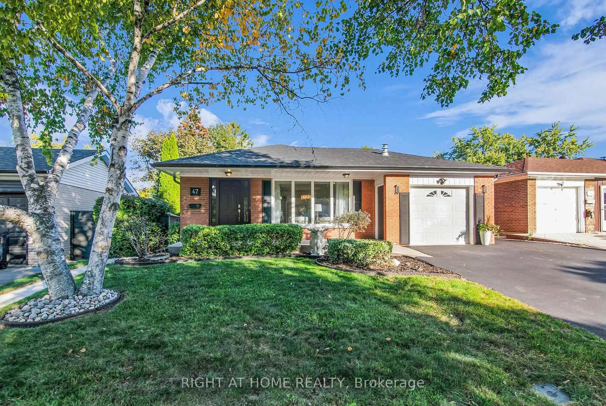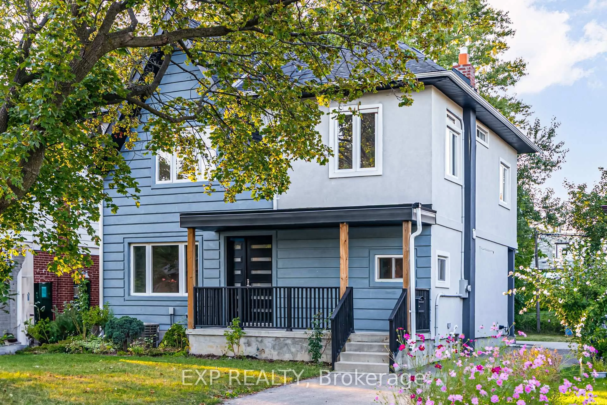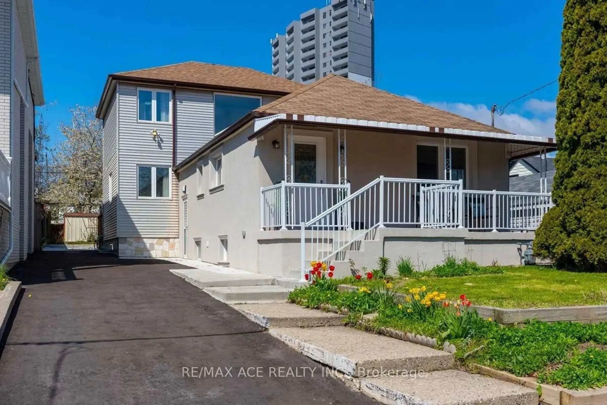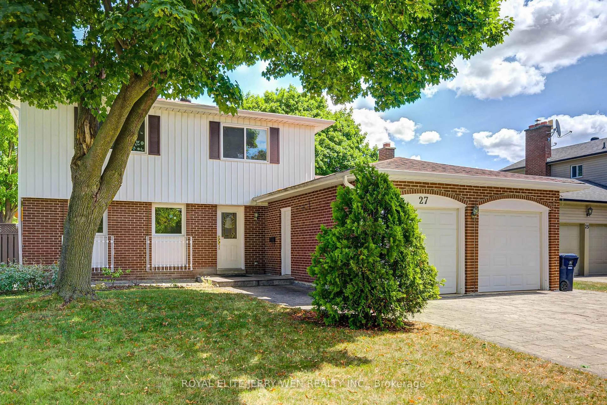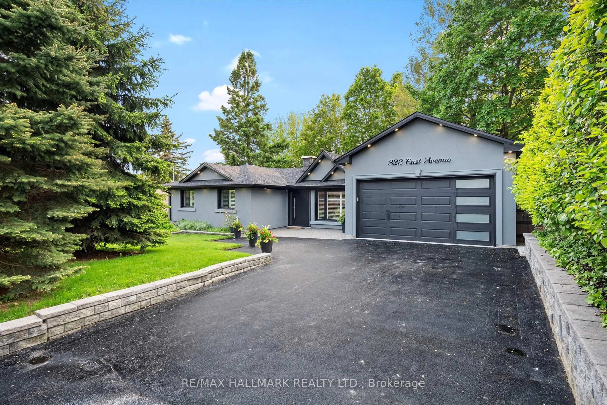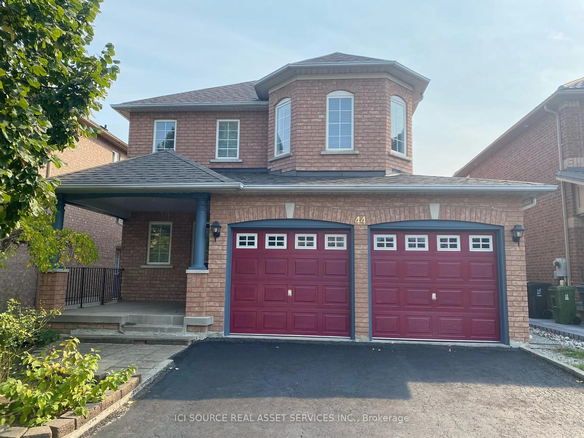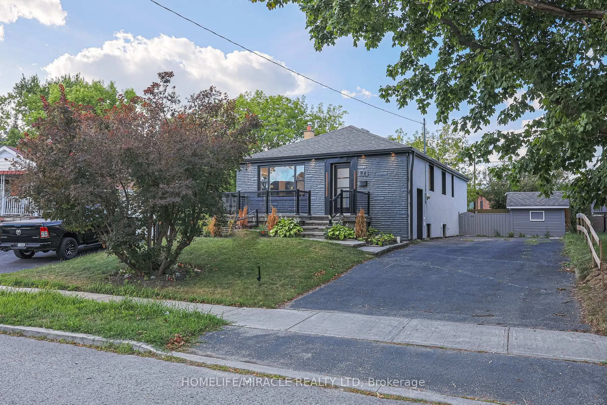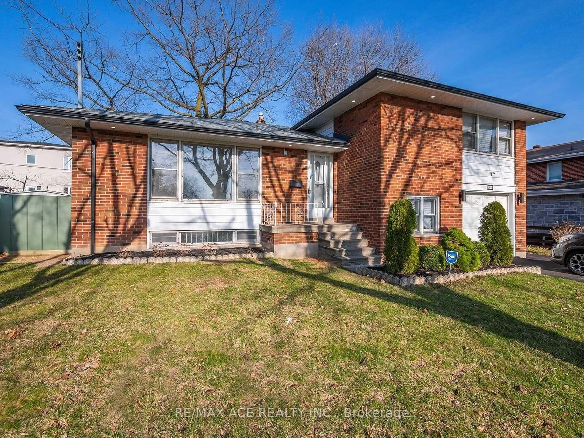Welcome to 120 Scarboro Crescent. Lovingly cared for and tucked away on a magical ravine lot over 200 feet deep, this charming 3+1 bedroom home offers a peaceful retreat surrounded by nature for family and friends to enjoy. The backyard is a true haven, featuring a 3-tier 15-foot waterfall pond, a powered storage & tool shed, powered gazebo and 3 sun decks perfect for yoga, coffee, or lounging while local wildlife completes the tranquil setting. Including a beautiful sun room with a skylight and walkout that offers uninterrupted views of the lush landscape. The spacious primary bedroom includes a south-facing balcony and a roomy 4-piece ensuite bath with heated flooring. The finished basement with a separate entrance adds flexibility, offering an additional bedroom and a 3-piece bathroom ideal for guests or in-laws, as well as a generous laundry/storage room. Many updates over the years including the roof (2023), siding (2024), eaves (2023), furnace/AC (2024) & more. Built-in garage and double wide driveway for 3 cars. Located in the highly sought-after Chine Drive school district, and just a short walk to the Scarborough Bluffs Tennis Club, Scarboro Crescent Park, the Waterfront Trail, and Bluffers Beach, this home blends warmth, character, and connection to the outdoors in one unforgettable package. Attractive VTB financing available.
Inclusions: Fridge, Stove, Dishwasher, Washer, Dryer, Hot Water Tank, Furnace, Air Conditioning Unit. All Existing Electric Light Fixtures, All Existing Window Coverings, Fountains. Range hood fan & sprinkler system as-is.
