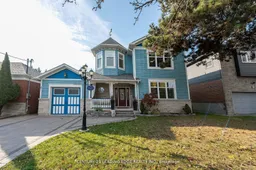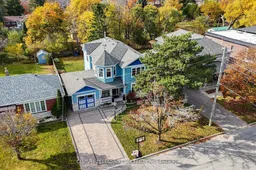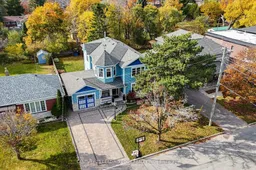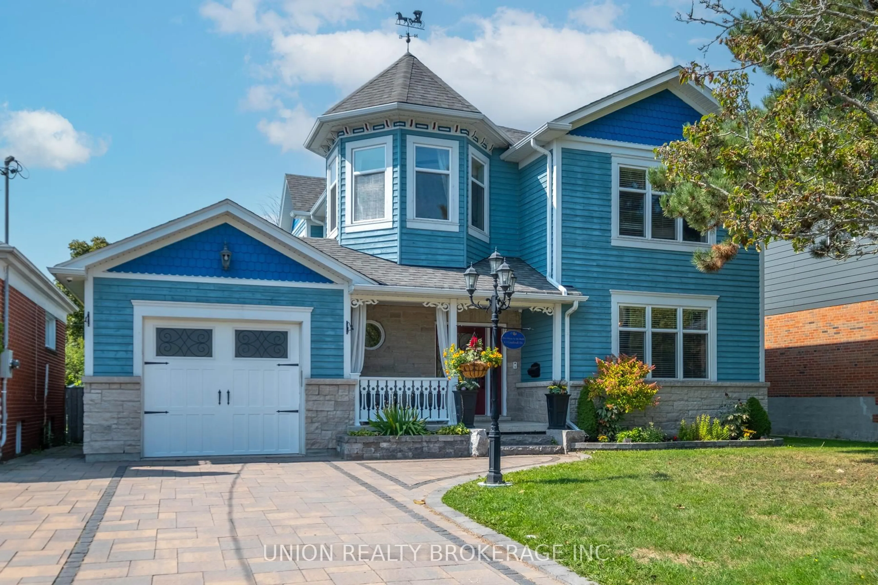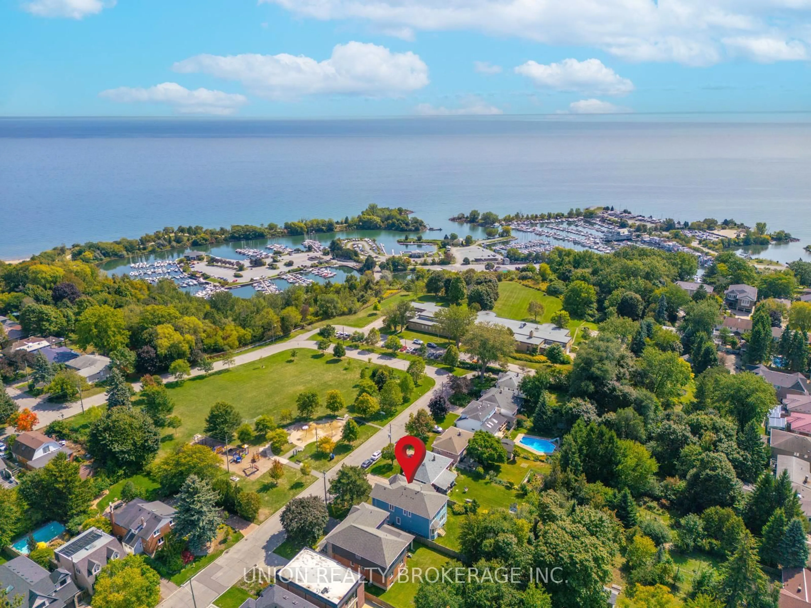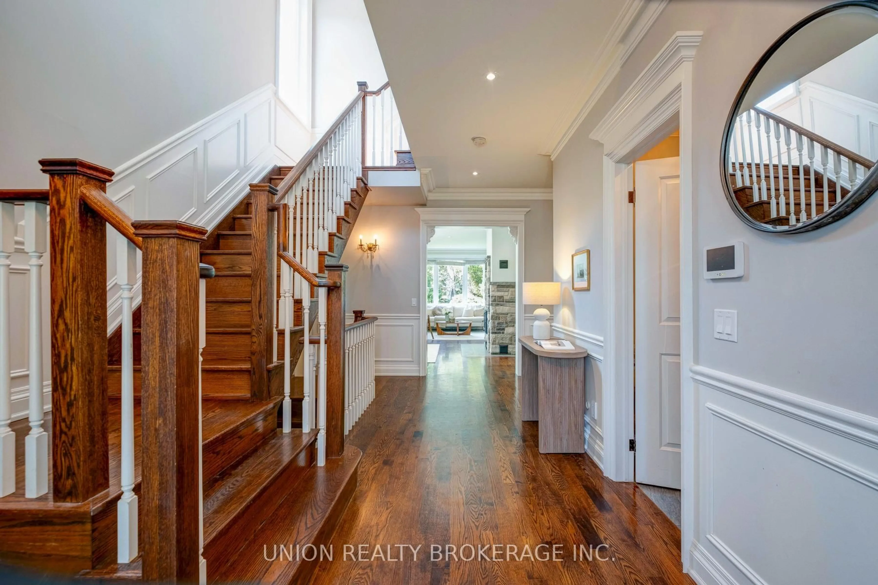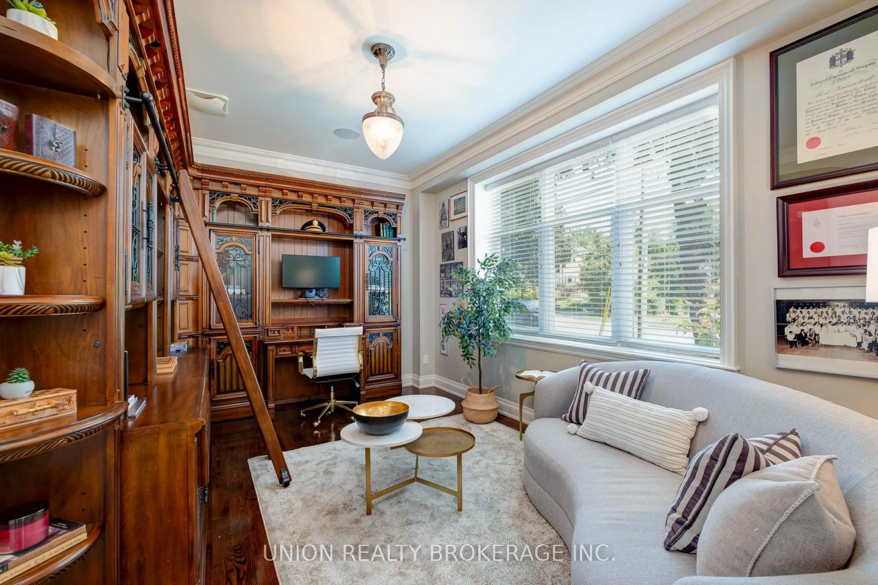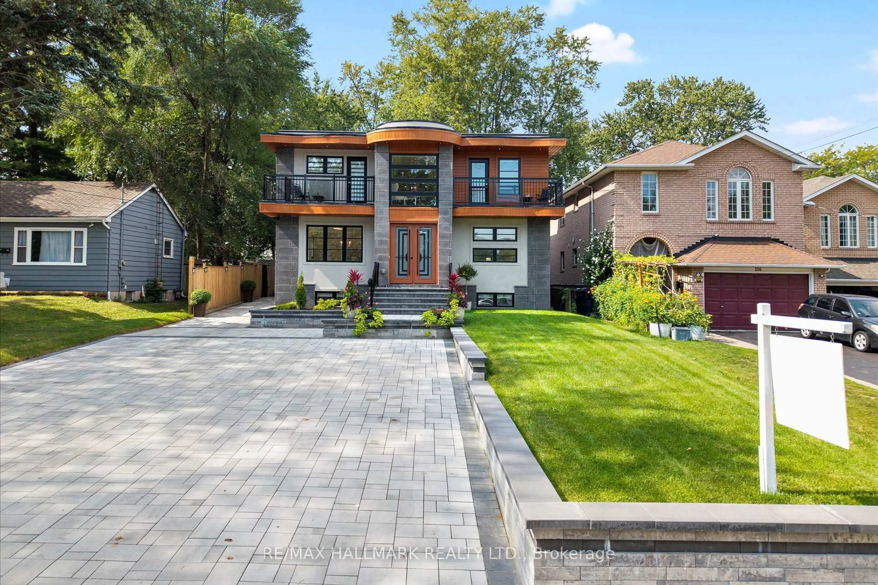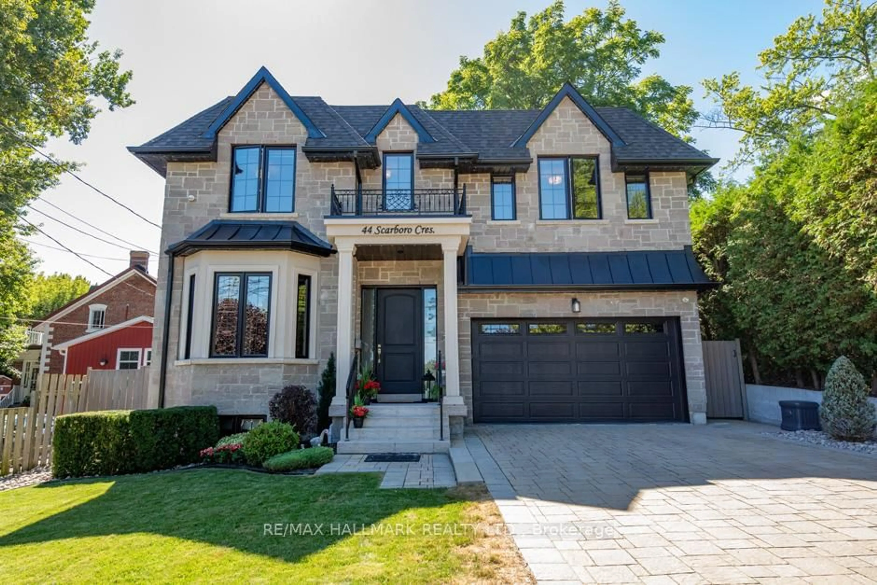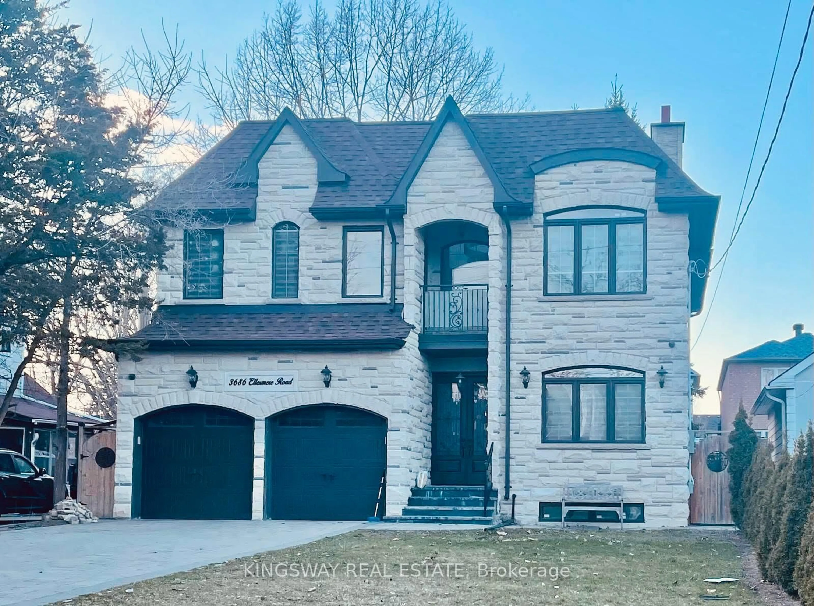12 Gradwell Dr, Toronto, Ontario M1M 2M9
Contact us about this property
Highlights
Estimated valueThis is the price Wahi expects this property to sell for.
The calculation is powered by our Instant Home Value Estimate, which uses current market and property price trends to estimate your home’s value with a 90% accuracy rate.Not available
Price/Sqft$774/sqft
Monthly cost
Open Calculator

Curious about what homes are selling for in this area?
Get a report on comparable homes with helpful insights and trends.
+25
Properties sold*
$1.3M
Median sold price*
*Based on last 30 days
Description
Welcome to your forever home in the Bluffs, a rare blend of space, design, and lakeside charm. Nestled south of Kingston Rd, this custom built 4+1 bedroom, 3,000 sq ft residence offers bright, open living with 9' ceilings, hardwood floors, and custom details throughout. At the heart of the home, the chefs kitchen is a masterpiece featuring granite counters, a centrepiece masonry stove with wood-fired pizza oven, a beverage station, and a showpiece La Cornue range imported from France. The generous centre island, breakfast nook, and adjoining living/family room make this the true gathering place of the home, while the formal dining room, and office provide space for every occasion. Upstairs, the principal suite features a 5-pc ensuite, walk-in closet and peaceful lake views, the turret sitting room the perfect spot to relax and read a book, also enjoys lake views. Three additional spacious bedrooms all with double and/or walk-in closets and bright picture windows, a large 4-pc family bathroom as well as smart features like a laundry chute keep daily life effortless. The lower level is perfect for active families, featuring a spacious recreation room and games area, a guest suite, 3-pc bathroom, and abundant storage for everyones activities. With a backyard ready for a pool or outdoor kitchen to entertain family and friends, a playground and splash pad across the street, and walking distance to Bluffers Park, this is a home designed for lakeside living at its best.
Property Details
Interior
Features
Main Floor
Mudroom
6.33 x 1.93B/I Shelves / Access To Garage / Ceramic Floor
Office
3.13 x 4.71B/I Bookcase / B/I Desk / O/Looks Frontyard
Living
7.25 x 5.71Combined W/Family / Open Concept / Fireplace
Family
7.25 x 5.71Combined W/Living / Open Concept / W/O To Yard
Exterior
Features
Parking
Garage spaces 2
Garage type Attached
Other parking spaces 4
Total parking spaces 6
Property History
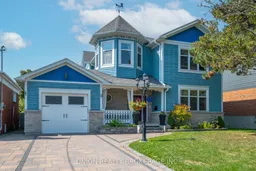 43
43