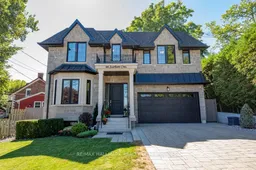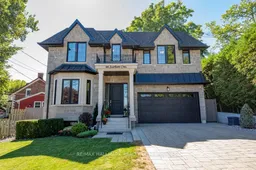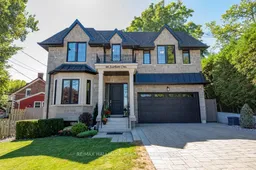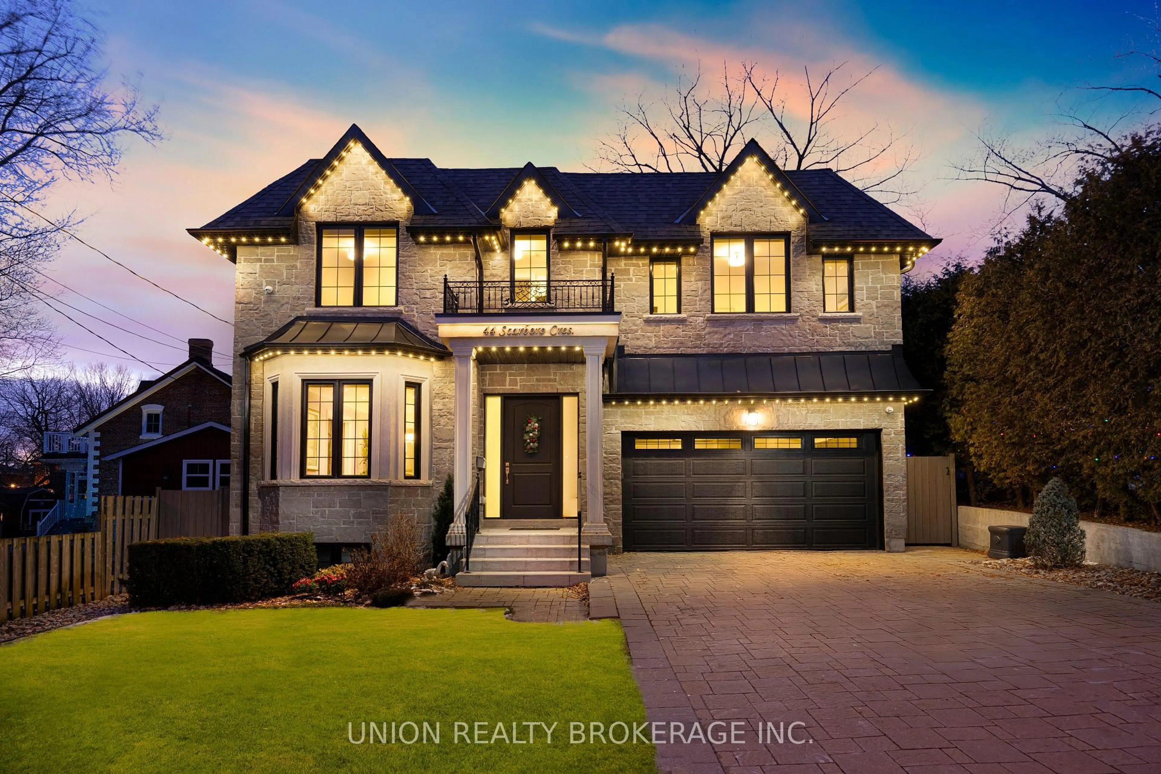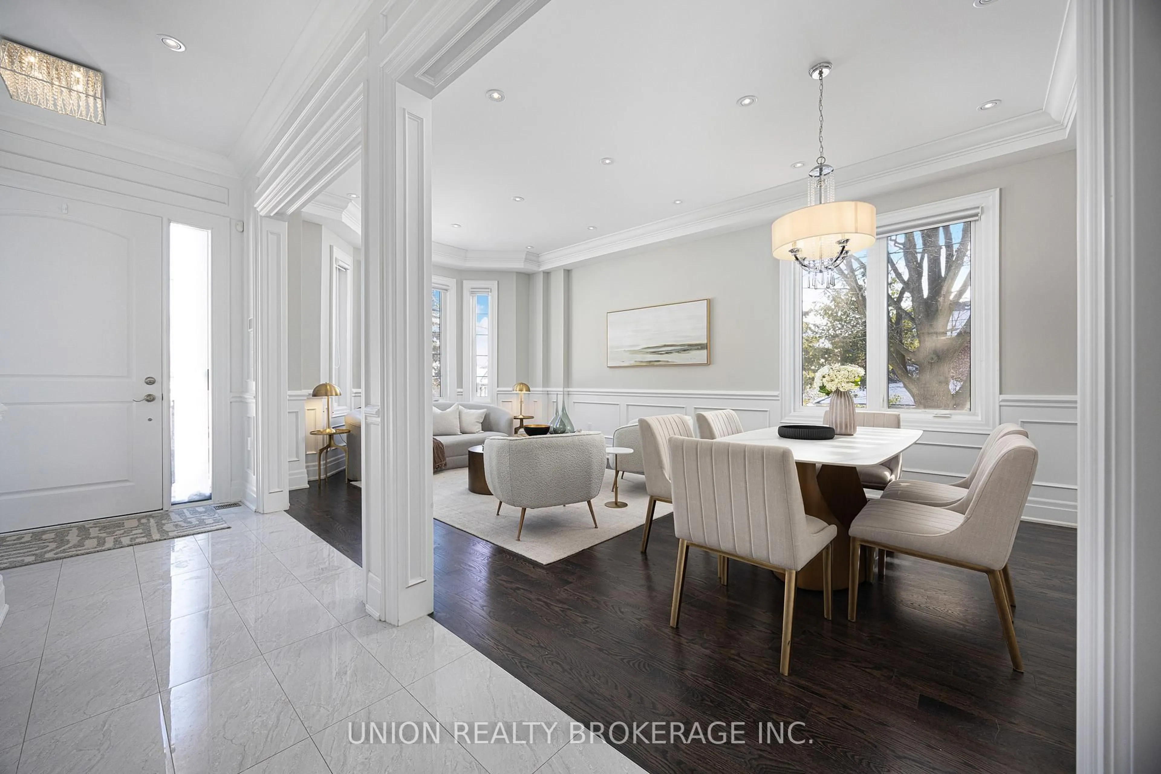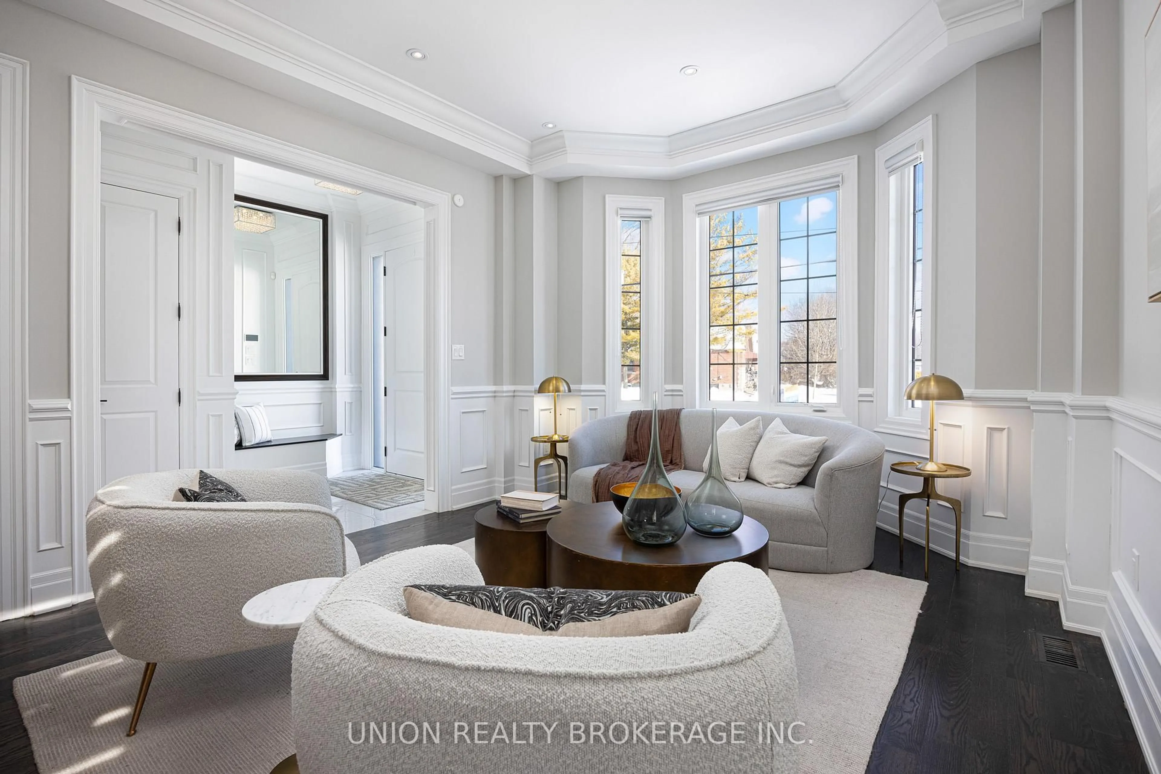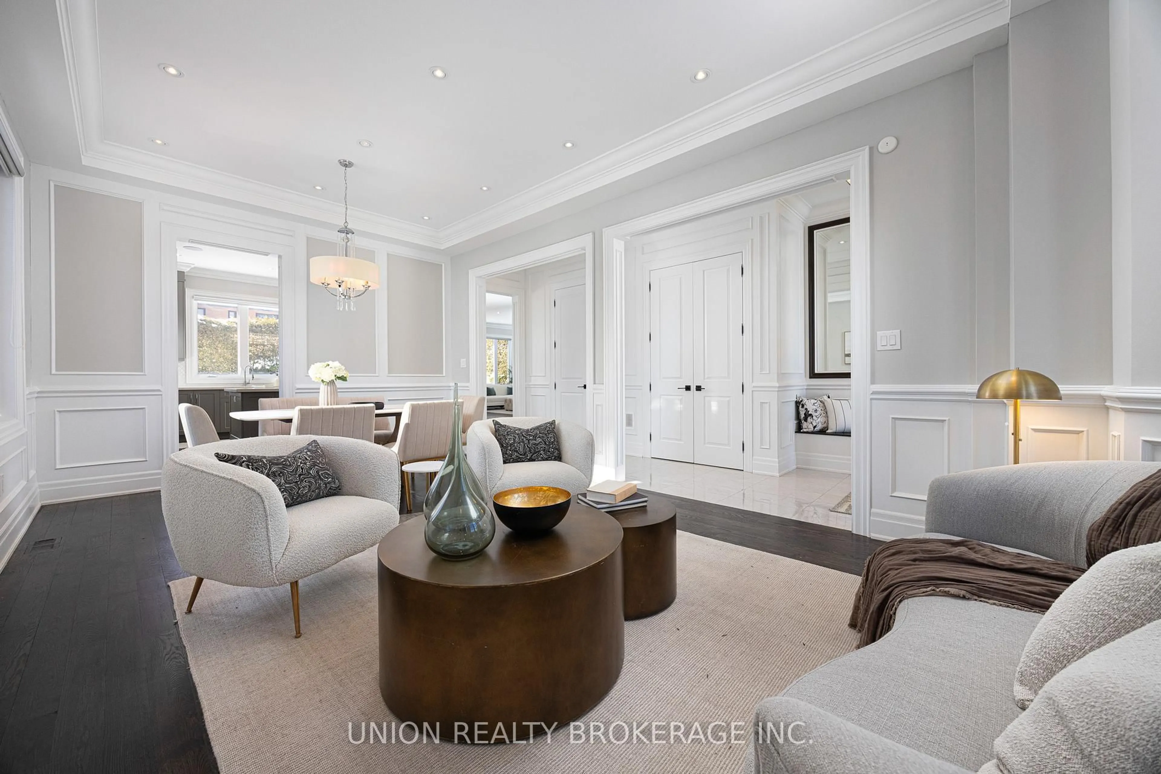44 Scarboro Cres, Toronto, Ontario M1M 2J4
Contact us about this property
Highlights
Estimated valueThis is the price Wahi expects this property to sell for.
The calculation is powered by our Instant Home Value Estimate, which uses current market and property price trends to estimate your home’s value with a 90% accuracy rate.Not available
Price/Sqft$835/sqft
Monthly cost
Open Calculator
Description
Custom built Bluffs home spanning over 4,000 sq. ft. of luxury! Set back on a generous 50 foot frontage, with landscaped grounds, an interlocked stone driveway offering ample parking, and a double car garage with epoxy flooring. Step into this pristine residence boasting thoughtful design, detailed millwork, and quality craftsmanship throughout. The welcoming foyer entry with high ceilings, elevates the home's interior appeal, opening up to an elegant living and dining area with ample closet space and a main floor powder room. The exquisite gourmet kitchen overlooks a main floor family room with a walkout to serene views of the private backyard providing an outdoor retreat, complete with composite decking, a retractable awning, SwimSpa, glass railings, and lush, low-maintenance landscape. Convenient direct access to the home from the garage, a separate side entrance that walks down to the completely finished lower is perfect for an in-law suite with an extra bedroom, or an extension of luxury living and entertaining. The upstairs landing is sun-filled with a skylight and leads to four spacious bedrooms including a grand primary, each with ensuite or semi-ensuite bath. A second-floor laundry room adds functionality and simplicity. Notable upgrades include a whole-home generator, advanced security and camera system, programmable lighting, central vac, triple sump pump with battery backup, and high-capacity HVAC. A rare opportunity to enjoy a peaceful, nature-filled lifestyle just steps to parkland and tennis courts. Minutes to Rosetta McClain Gardens, Kingston Road amenities, and top-rated schools including Chine Drive PS and R.H. King Academy.
Upcoming Open Houses
Property Details
Interior
Features
Main Floor
Living
7.15 x 3.94Combined W/Dining / Wainscoting / Crown Moulding
Dining
7.15 x 3.94Combined W/Living / Wainscoting / Crown Moulding
Kitchen
4.69 x 4.05hardwood floor / Eat-In Kitchen / W/O To Deck
Breakfast
4.69 x 3.14hardwood floor / Combined W/Kitchen
Exterior
Features
Parking
Garage spaces 2
Garage type Attached
Other parking spaces 6
Total parking spaces 8
Property History
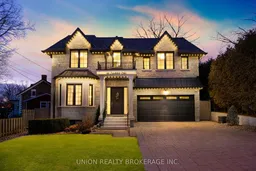 43
43