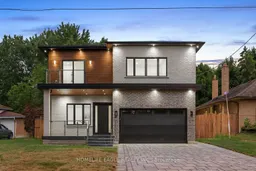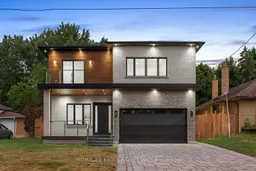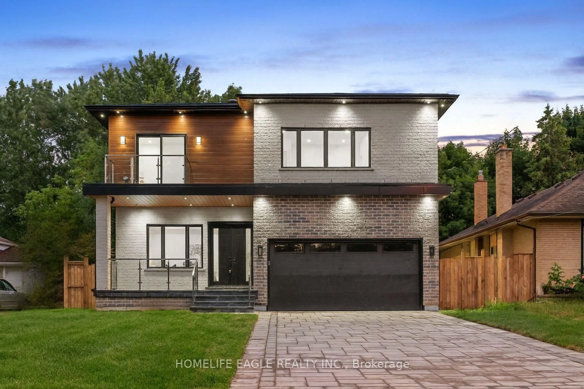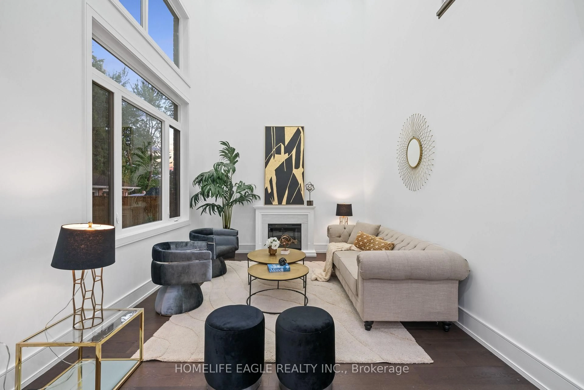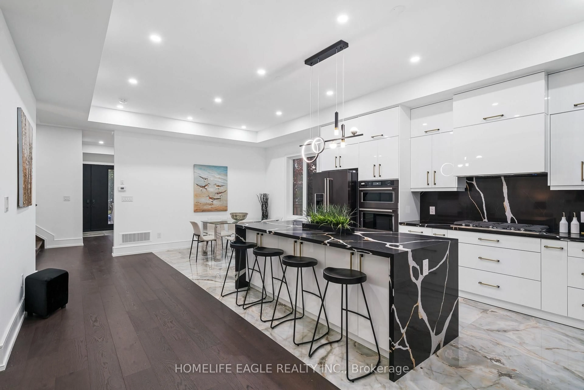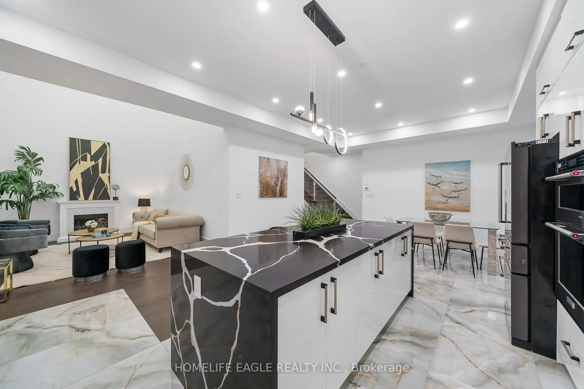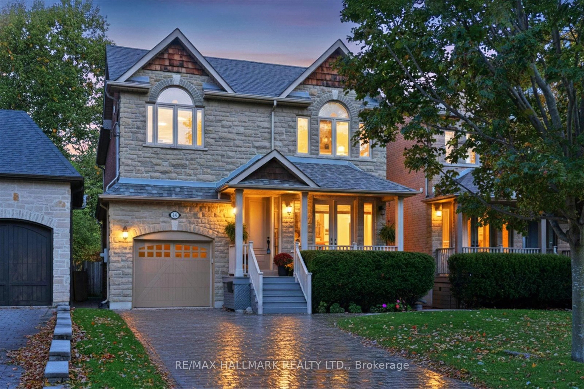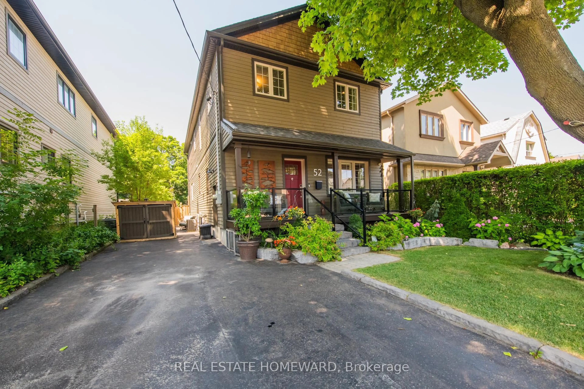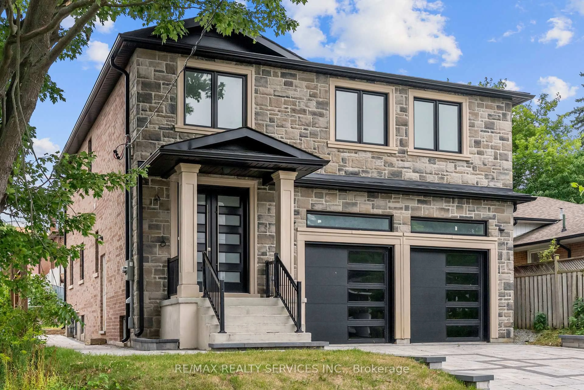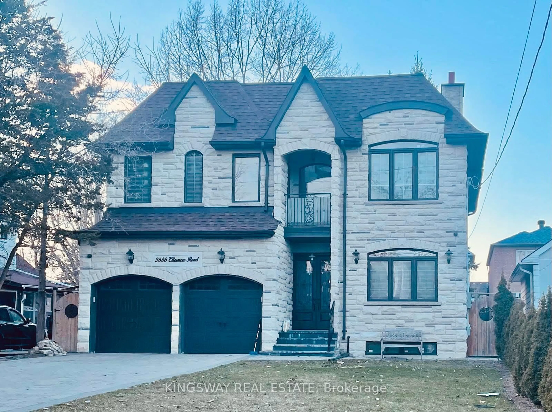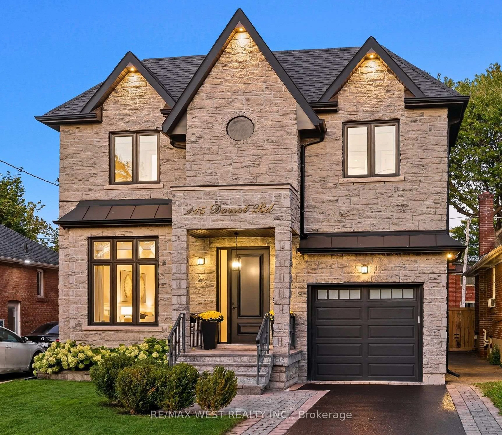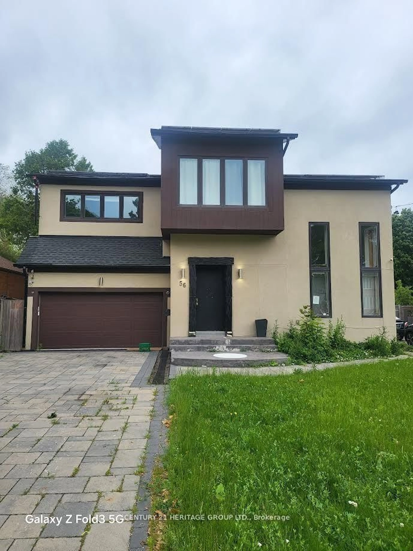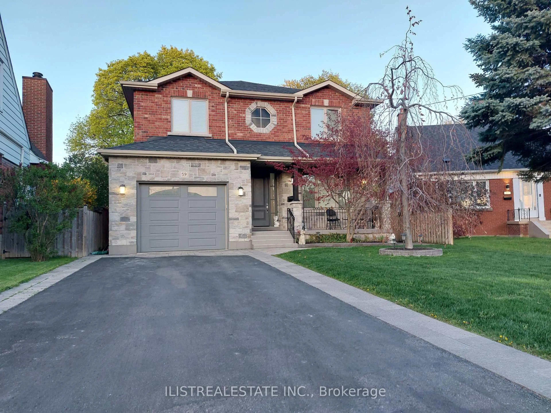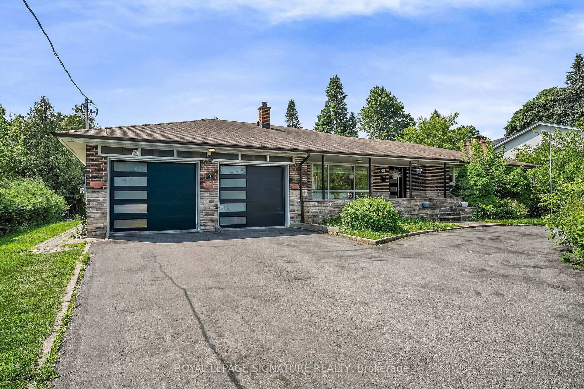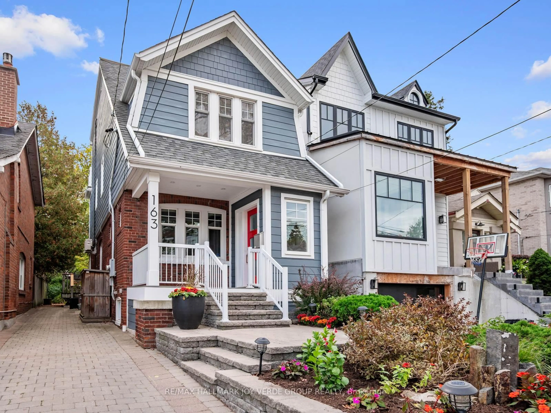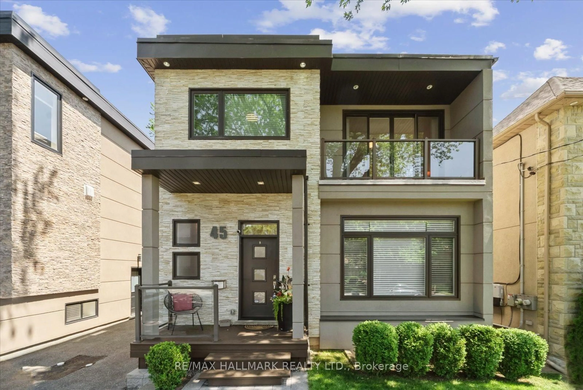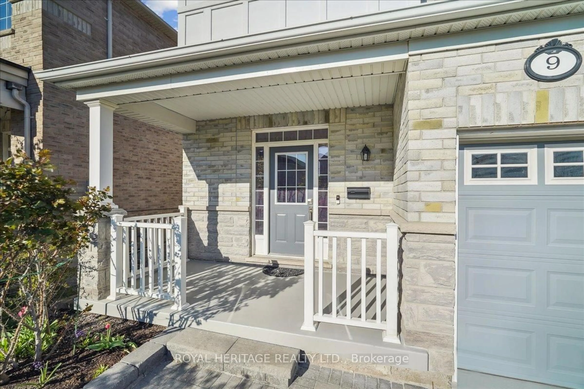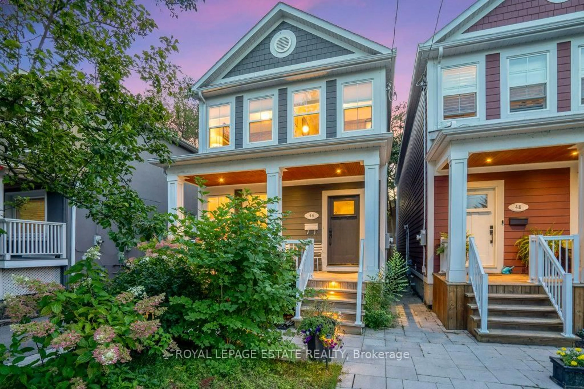11 Glen Muir Dr, Toronto, Ontario M1M 2C6
Contact us about this property
Highlights
Estimated valueThis is the price Wahi expects this property to sell for.
The calculation is powered by our Instant Home Value Estimate, which uses current market and property price trends to estimate your home’s value with a 90% accuracy rate.Not available
Price/Sqft$704/sqft
Monthly cost
Open Calculator

Curious about what homes are selling for in this area?
Get a report on comparable homes with helpful insights and trends.
+13
Properties sold*
$1.1M
Median sold price*
*Based on last 30 days
Description
The Perfect 5+2 Bedroom & 7 Bathroom *Brand New* Detached *Tarion Warranty* Premium 50ftx150ft Lot* Private & Pool Size Backyard* Enjoy 4,500 Sqft Of Luxury Living Space* 2 Separate Entrances To Finished Basement W/ Potential For Two Rental Units* Beautiful Curb Appeal W/ Stone and Brick Exterior Combined W/ Modern Panelling* Large Front Porch W/ Glass Railing* Tall Fibreglass Main Entrance Door* Expansive Windows Throughout* 4 Skylights* 2 Balconies* 20ft High Ceilings In Family Rm* 10ft On Main* 9ft On Second Floor* Large Bedroom On Main W/ Full Bathroom* Chef's Kitchen W/ 8ft Long Powered Centre Island* Waterfall Quartz Counters & Matching Backsplash* Custom White Cabinets W/ Ample Storage* Modern Hardware* Large Breakfast Area* Custom Tiling* High End KitchenAid Appliances Include A Built-In Oven & Microwave Combo* Gas Range Cooktop* W/O To Backyard* Family Room Features Huge Windows W/ Soaring High 20ft Ceilings* Luxury Finishes Include Wide Plank Eng. Hardwood On Main & Second* High Baseboards* 8ft Tall Interior Doors* Glass Railing* Modern LED Lighting & Fixtures* Open Concept Dining & Living Rm* Primary Bedroom W/ High Tray Ceilings* Custom Make Up Bar* Walk-In Closet With Organizers* Outdoor Balcony* Spa-Like 5PC Ensuite W/ Large Double Vanity* Glass Enclosed Stand Up Shower W/ Custom Shower Control* Freestanding Tub* All Large Bedrooms Have Private Ensuites & Closet Space* 2nd Fl Laundry* Fin'd Bsmnt W/ 2 Separate Entrances* 1 Full Kitchen, 1 Kitchenntte, 2 Full Bathrooms & 2 Bedrooms* Tastefully Finished W/ High Ceilings* Large Windows* Vinyl Floors* LED Pot Lights* Kitchen Basement W/ White Custom Cabinetry *Quartz Counters & Backsplash* 11ft High Ceilings In Garage *Potential For Car Lift* Chainless GDO* Fenced & Sodded Backyard* True Backyard Oasis* Move-In Ready! Must See* Minutes To Shops On Eglinton & Kingston Rd* Mins To Scarborough Bluffs Marina & Beach* TTC and GO Transit* Community Parks & Schools* Easy Access To Downtown!
Property Details
Interior
Features
Exterior
Features
Parking
Garage spaces 2
Garage type Built-In
Other parking spaces 4
Total parking spaces 6
Property History
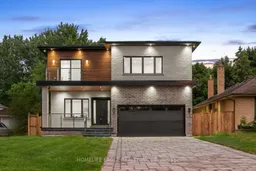 40
40