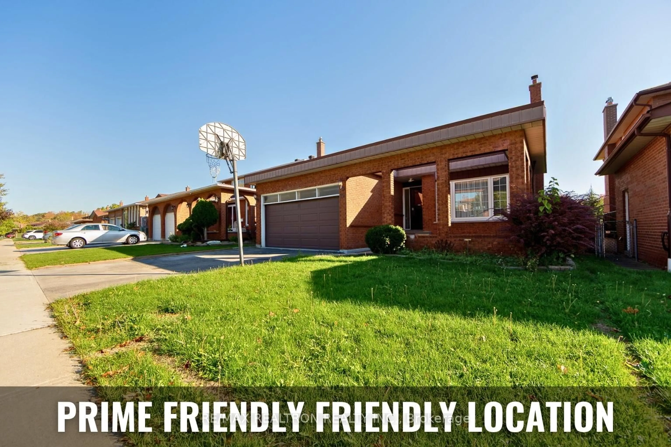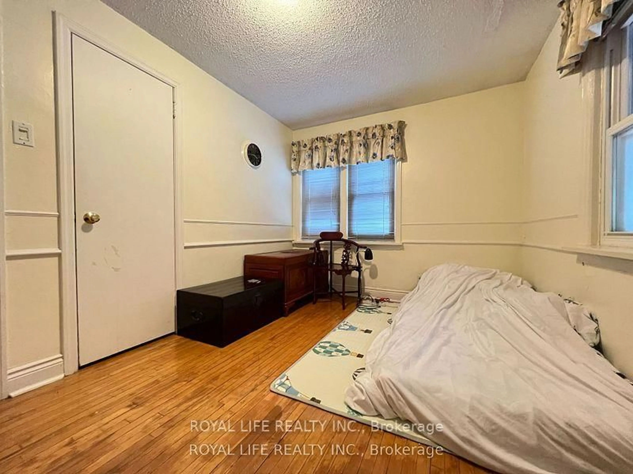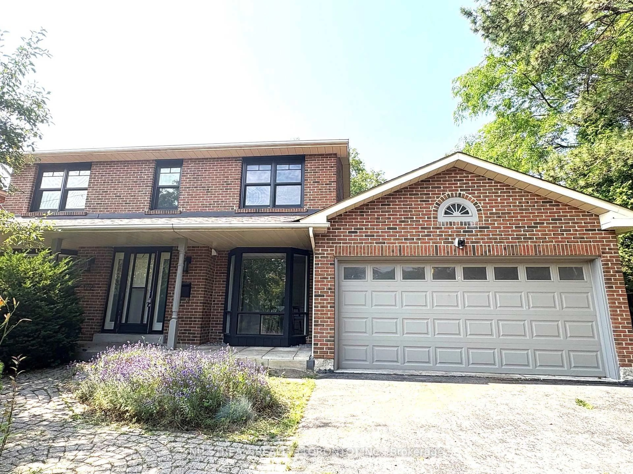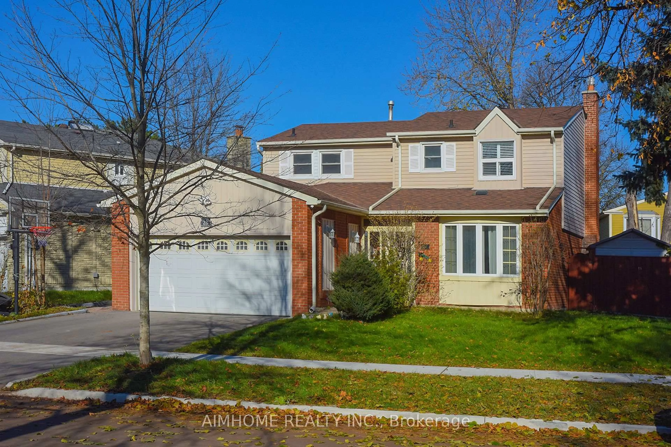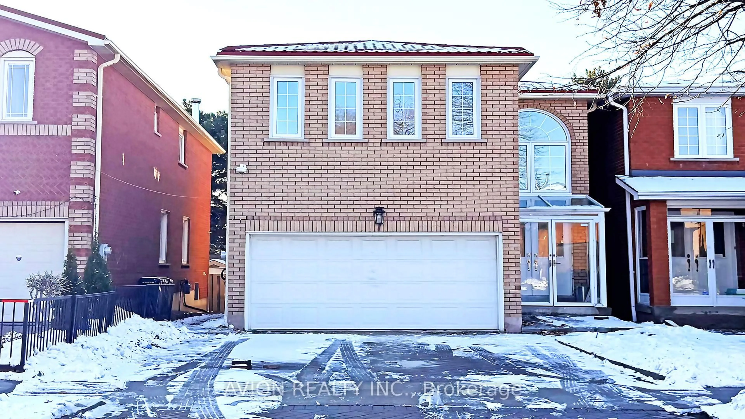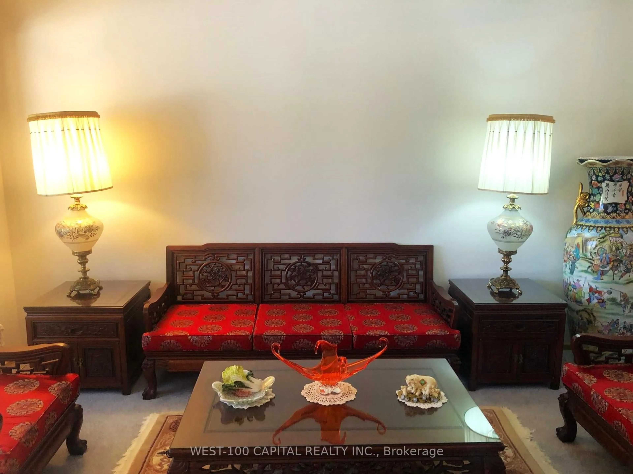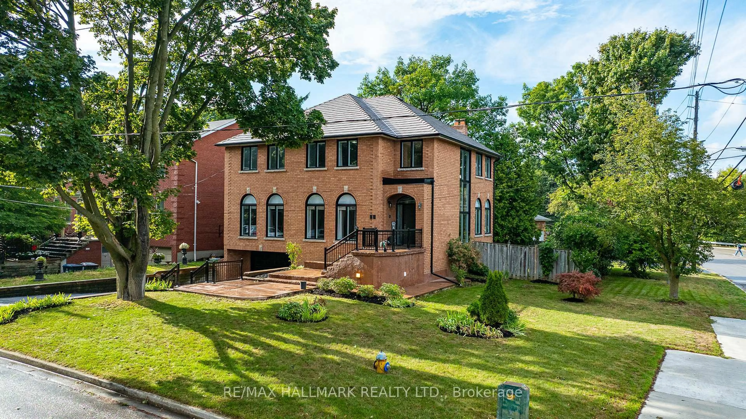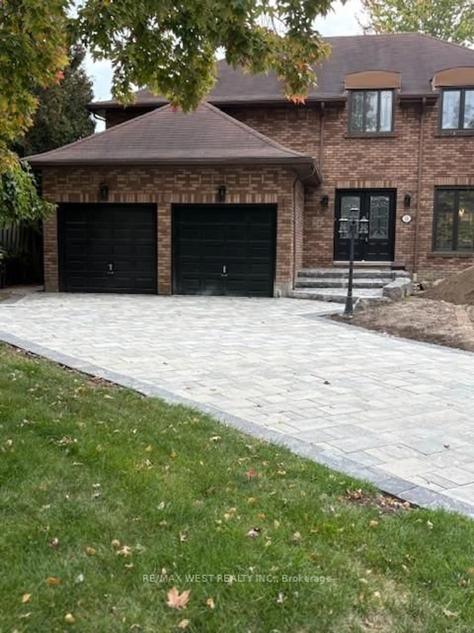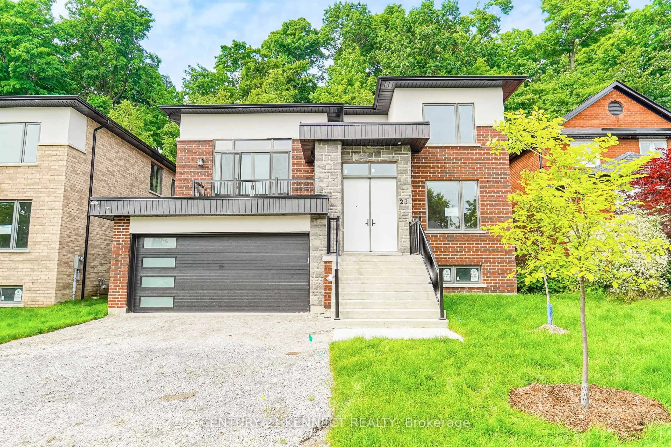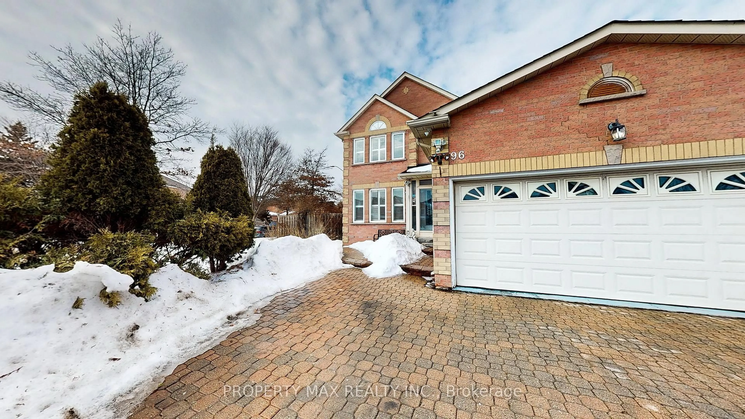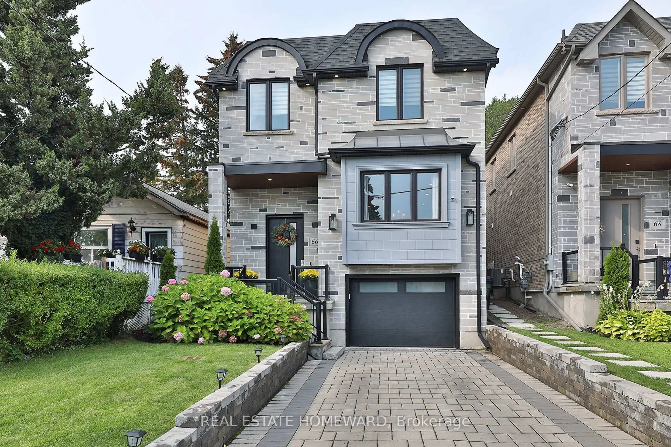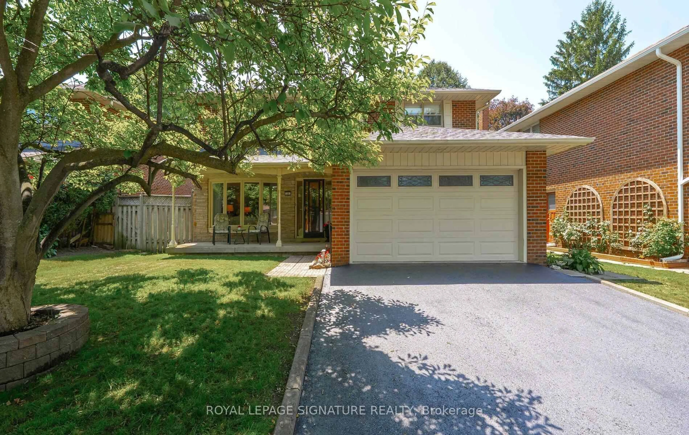A Remarkable Gem, Detached 4+1 Bedrooms With 4+1 Bathrooms, Well Suited For A Large Or Multigenerational Family. This Mattamy Home Boasts 3,693 Livable Space, Giving Plenty of Room For Everyone. Main Floor Is Flooded With Natural Light From Numerous Tall Windows And Sliding Glass Doors. A Large Eat-in Kitchen With Walk-Out To The Back Patio, An Expansive Living, Dining And Family Room Are Perfect For Entertaining. The Upper Level Offers Four Bedrooms Including A Large Primary Bedroom With Walk-In Closet And A Large 4-Piece Ensuite. The Second and Fourth Bedrooms Share A 4-Piece Bathroom, Convenient for Siblings. The Third Bedroom Has A Double Closet And Use Of A Separate 4-Piece Bathroom, And A Laundry Room With A Sink Completes The Second Floor. The Fully Finished, Self-Contained Basement Boasts It's Own Laundry Room With A Sink, A 3-Piece Bathroom, An Oversized Storage Room, A Living Room, A Common Area That Can Be Used As A Study Area Or Can Hold A Dining Table. The Large Kitchen Can Accommodate A Table, and The Large Bedroom With A Large Closet. A Large 382 SqFt, 2-Car Garage Easily Accommodates Two Cars. Located In The Highly Sought After Cliffcrest Area, Close To RH King Academy High School, Close To TTC and Shopping. House Built in 2010, Furnace, Roof, A/C are all 2010. Tankless Water Heater 2025.
Inclusions: S/S Fridge, Stove, S/S Dishwasher, S/S Range Hood, Basement Fridge, S/S Stove & Rangehood, All ELFs, All Window Blinds
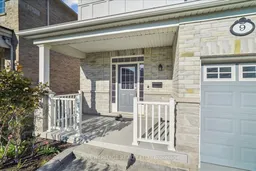 48
48

