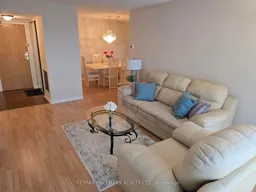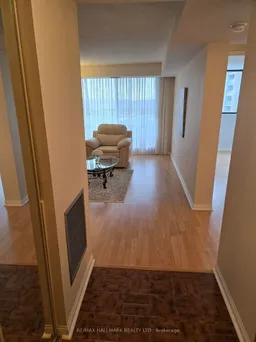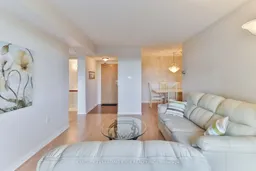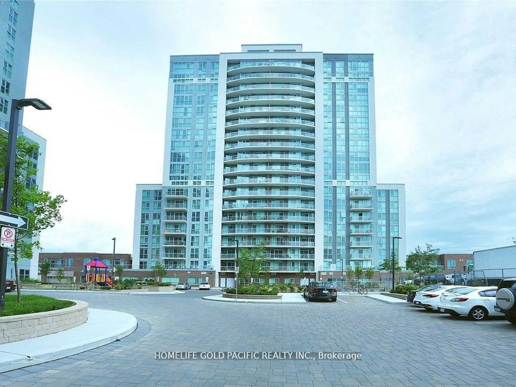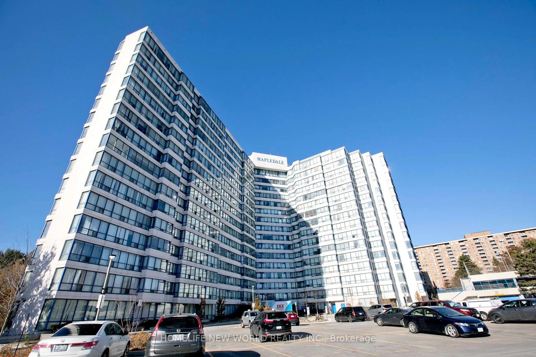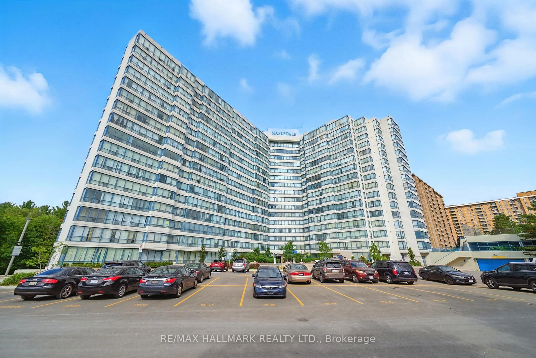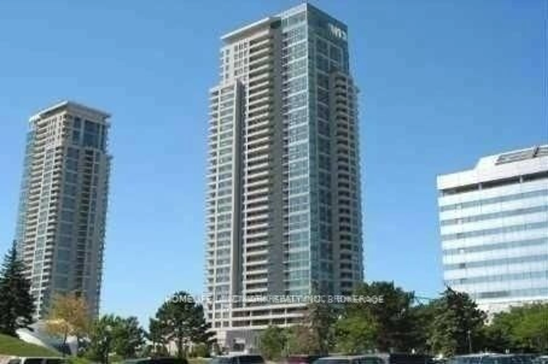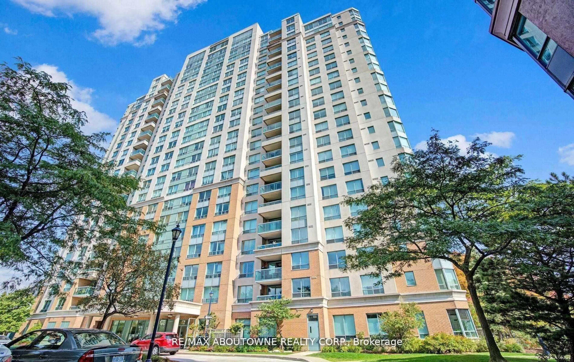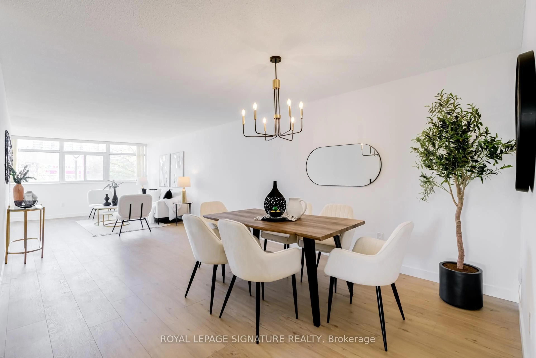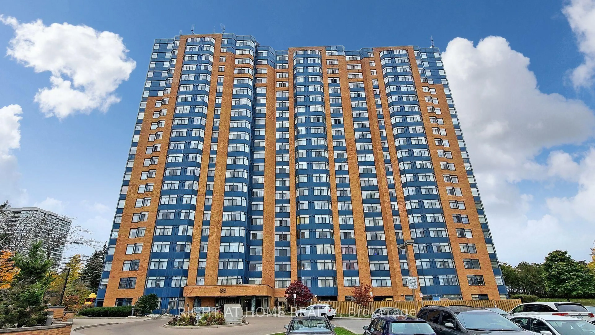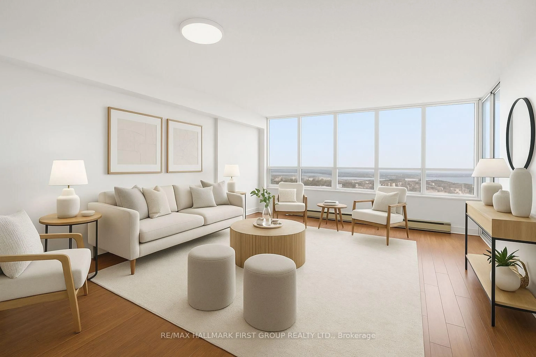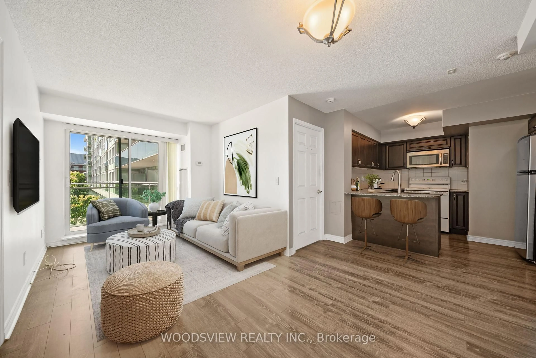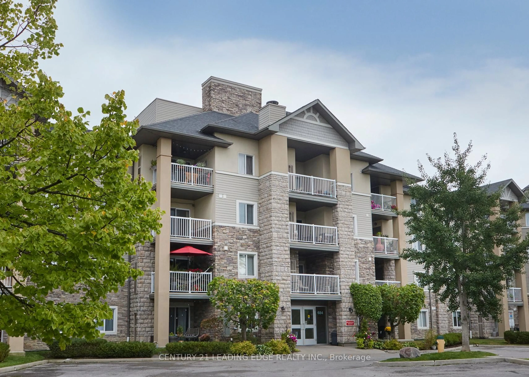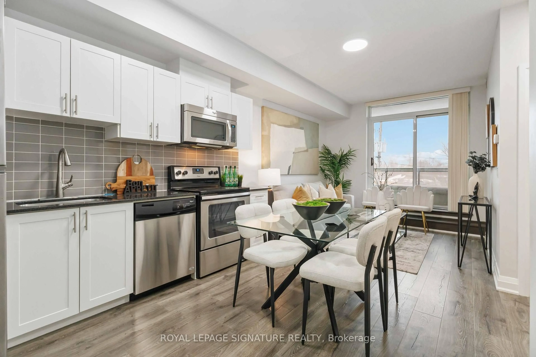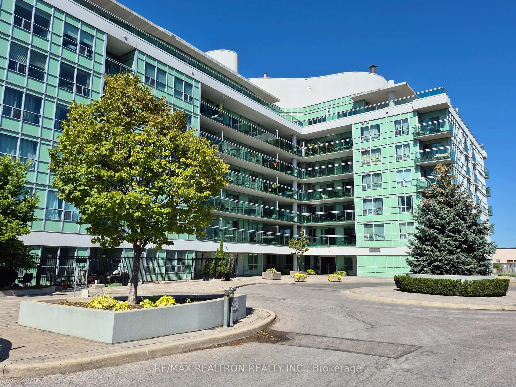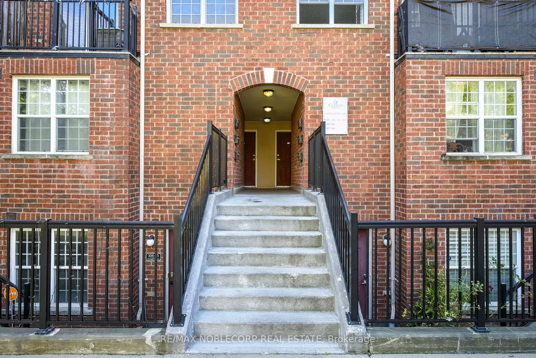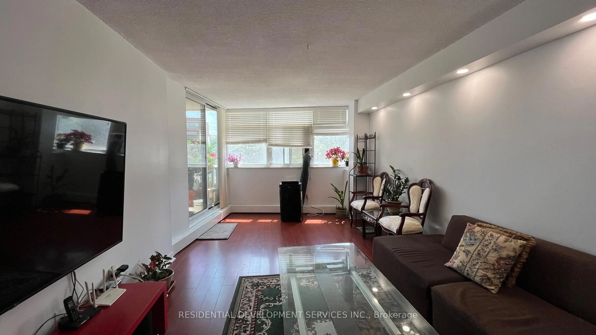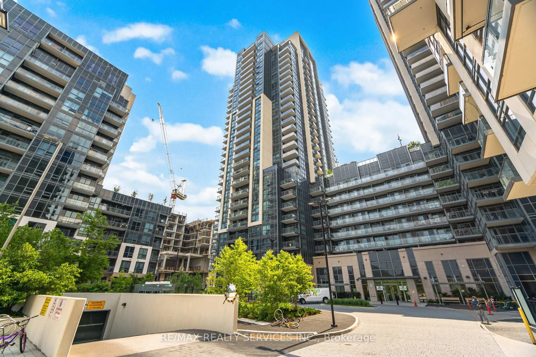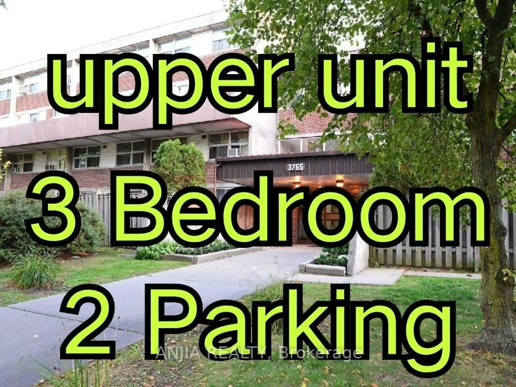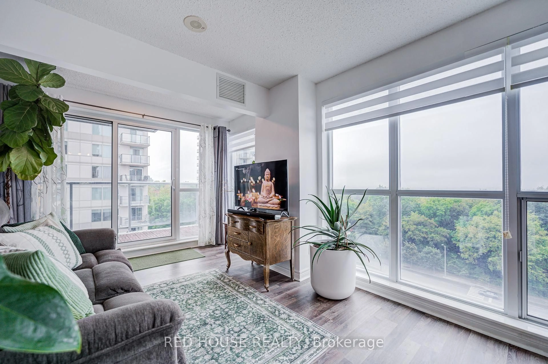Don't Miss This Affordable One-Bedroom (800SF Per-FP) Condo In The Desirable East End Of Toronto. This Spacious, Light-Filled Unit Is Within Walking Distance To Many Convenient Amenities Along The Danforth, Including Walking Distance To Victoria Park Subway & Shoppers World Mall. This East Facing Unit Lets In Lots Of Natural Light And Adds Warmth To This Neutral-Toned Unit. The Galley Kitchen Features An Eat-In Breakfast Nook, Easy Access To A Separate Dining Room And Boasts A Large Balcony Both Great For Entertaining. There Is Plenty Of Storage In The En-Suite Laundry Room And The Unit Features Laminated Flooring Throughout And Was Just Freshly Painted And Professionally Cleaned Which Makes This A Perfect Blank Canvass Ready For A Personalized Touch. The Building Is Impeccably Maintained And Offers Amenities Including A Well-Equipped Gym, Pool And Dry Sauna, Bicycle Storage, Visitor Parking, Games Room And, A Guest Suite For Overnight Visitors. Maintenance Fees Include All Utilities. This building Is Located Next To A Fenced Park, Steps To Schools And Popular Walking Trails Include Taylor Creek Park, Dentonia Park Golf Course And Is A 7-minute Drive (15 Minutes By Bike) To Shops Along The East End Of Queen Street In The Beaches, Balmy Beach Club And The Boardwalk.
Inclusions: New Heat Pump-December 2024. Fridge, Stove, Range Hood, Built In Dishwasher, Washer, Dryer, All Electrical Light Fixtures-As Is.
