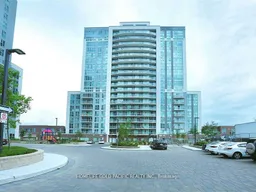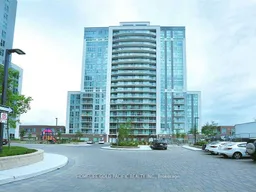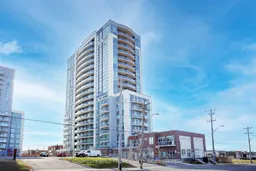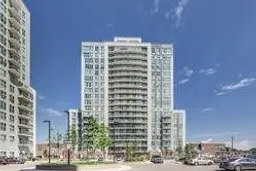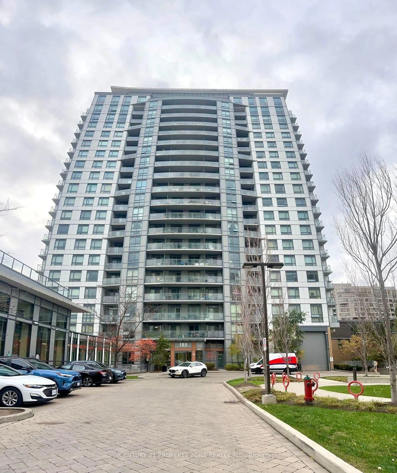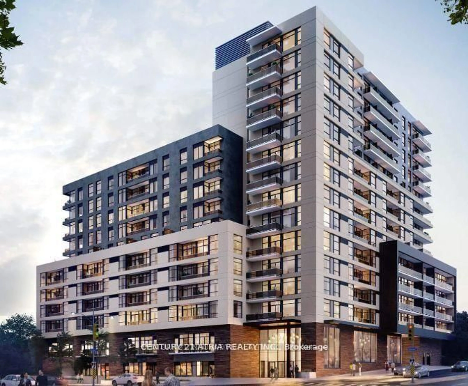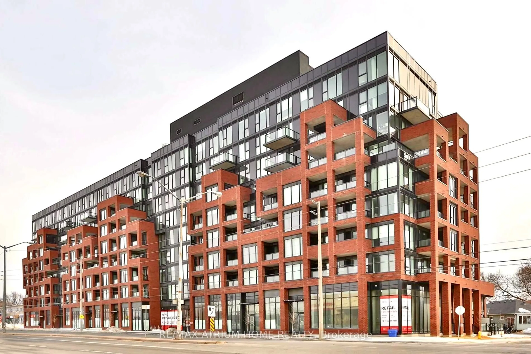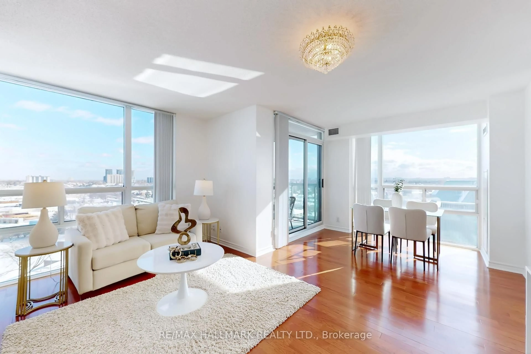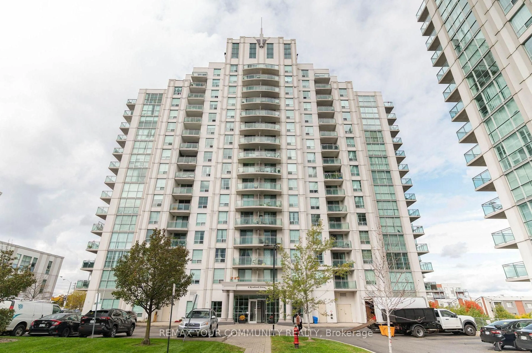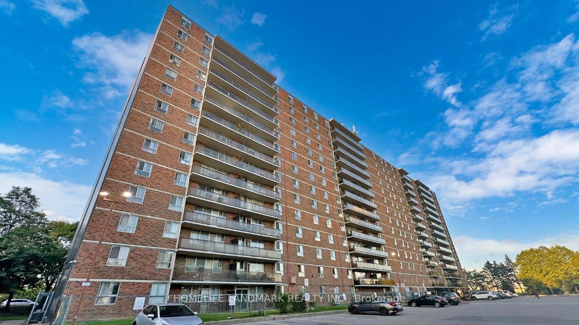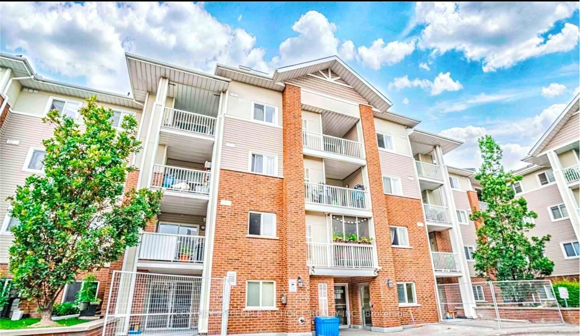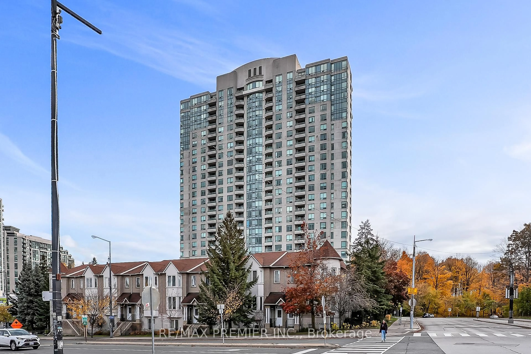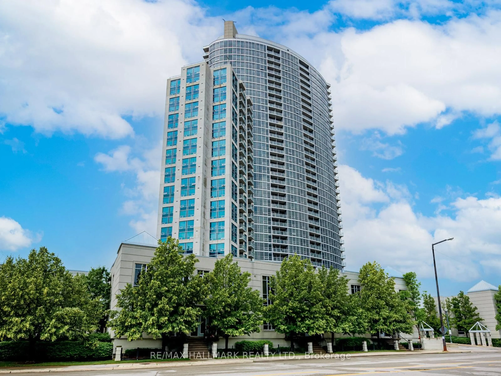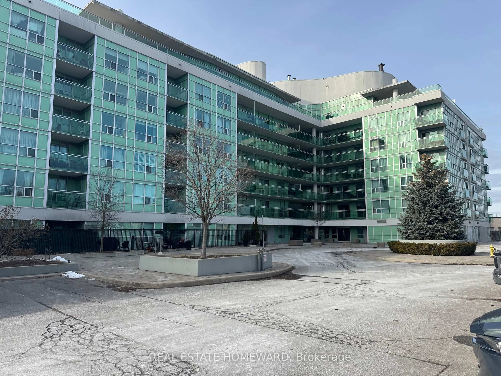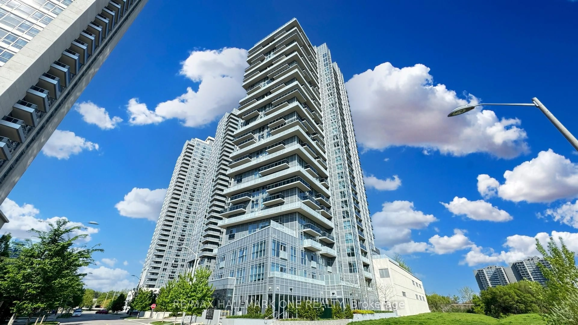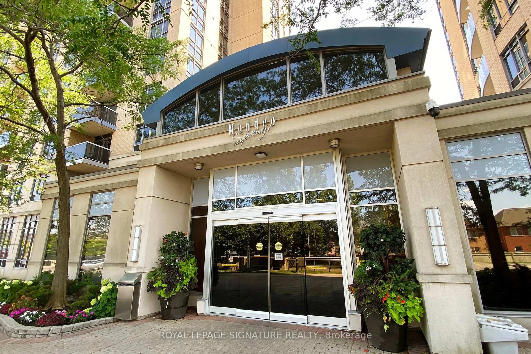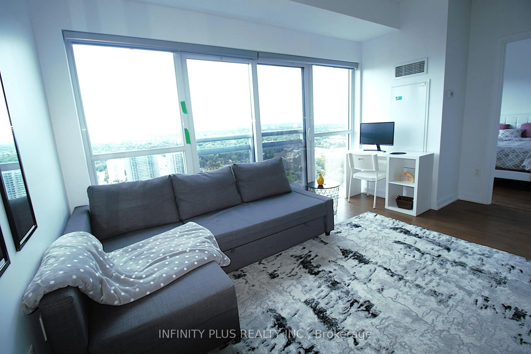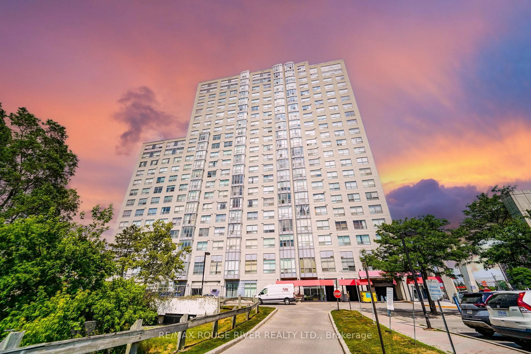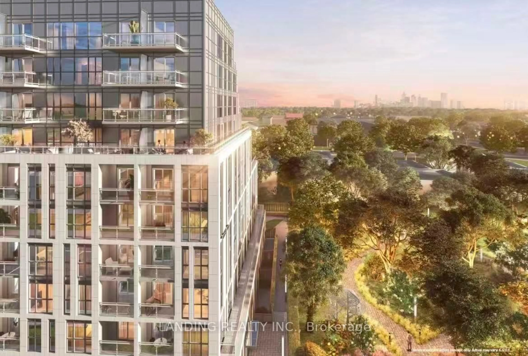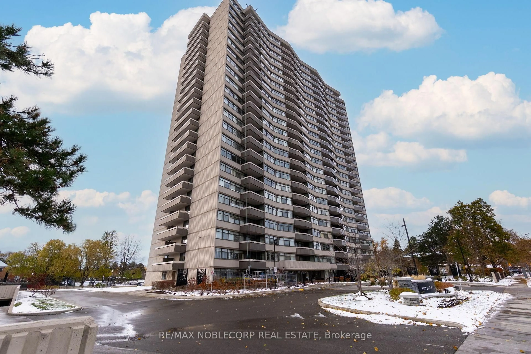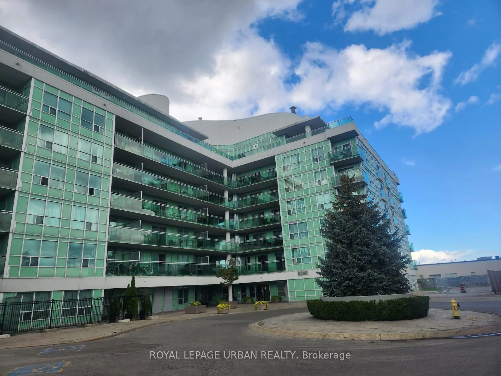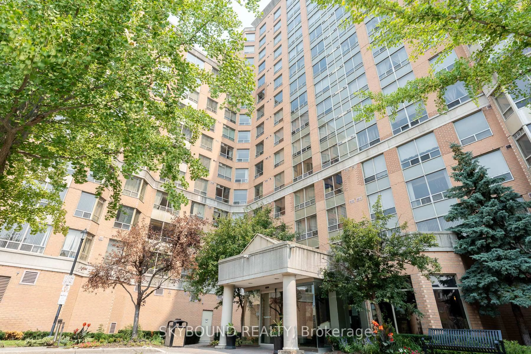Welcome To This Newly And Beautifully Renovated Condo Located In The Highly Sought-After Wexford-Maryvale Neighbourhood In Scarborough *Ideal For Those Who Wants Easy Access To Everything That Toronto Has To Offer *Minutes To TTC, Shopping, School, Costco, Home Depot, Medical Centre, Hwy 401 And Don Valley Parkway *9 Foot Ceiling *Floor To Ceiling Windows *Tastefully Updated And Upgraded From Top To Bottom *This Bright, Spacious And Modern Unit Offers Plenty Of Natural Light, With A Sunny Atmosphere That Makes It Feel Warm And Inviting *The Den Is A Flexible Space That Can Easily Serve As A Temporarily Second Bedroom - Perfect For Guests, An Office, Or A Personal Retreat *Don't Miss The Opportunity To Own This Vibrant, Unbeatable Convenience And A Fully Updated Unobstructed Clean Unit. Come To Experience This Well-Maintained Building, With Multi $$$ Recreation Centre Including Indoor Swimming Pool And 24 Hr Concierge Security.
Inclusions: All Existing: S/S Fridge, Stove, B/I Microwave, B/I Dishwasher, Washer And Dryer, Brand New Kitchen Cabinets And Quartz Counter Top, Brand New Vinyl Flooring, Brand New Washroom Vanity And Mirror, Upgraded LED Lighting's, Freshly Painted Throughout, Roller Blind In Living Room, Drapes In Bedroom, Mirrored Closet Doors At Foyer.
