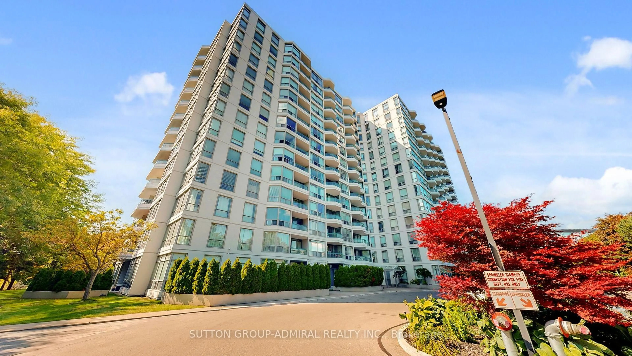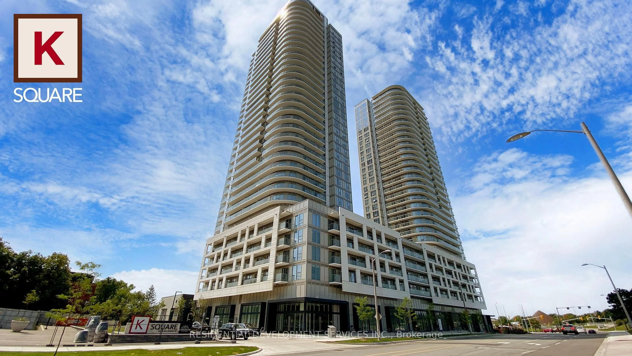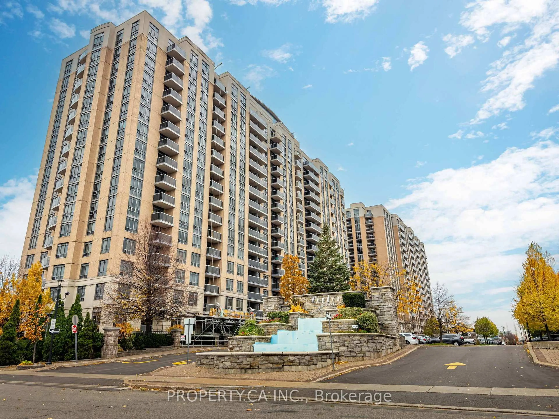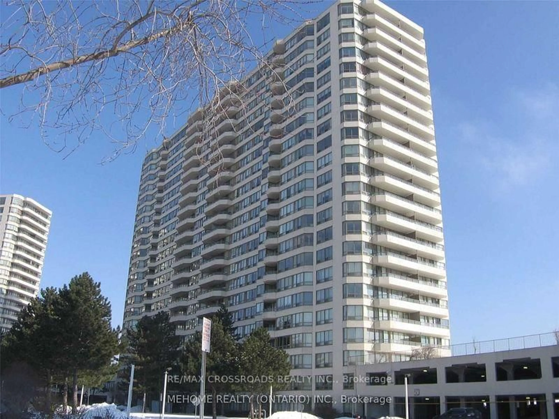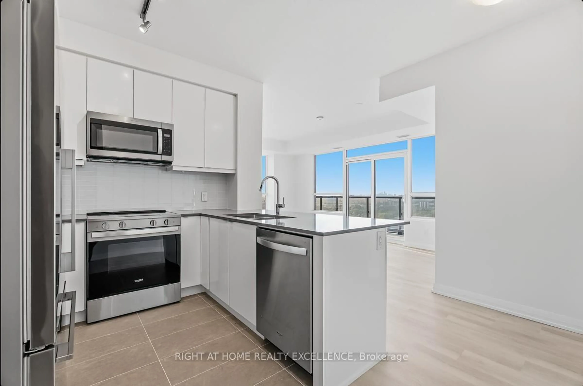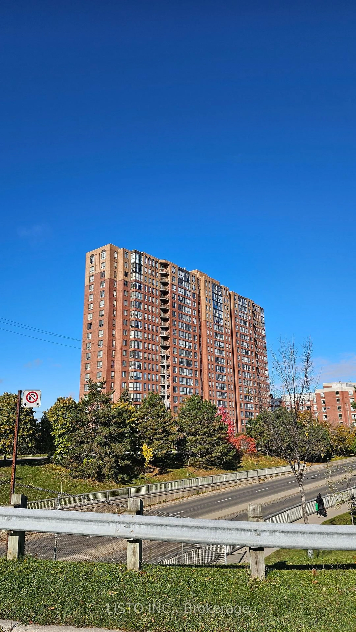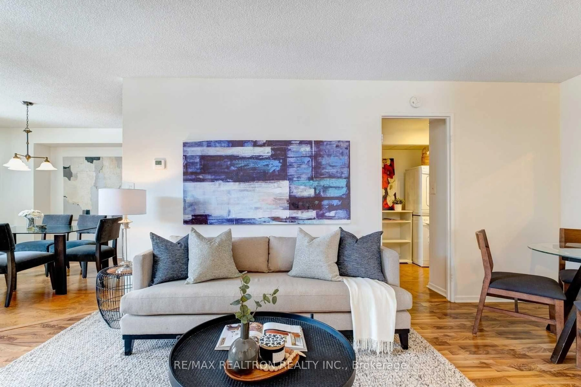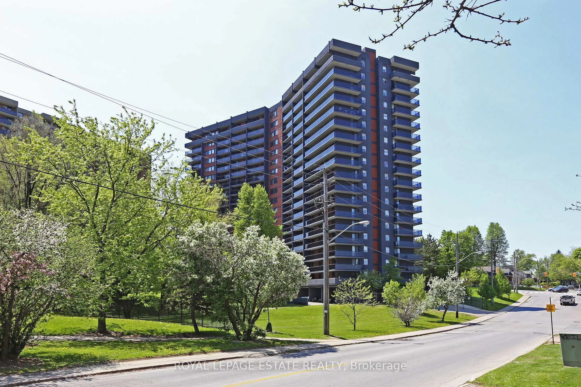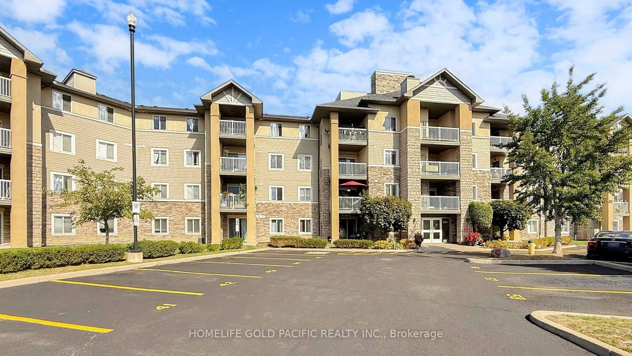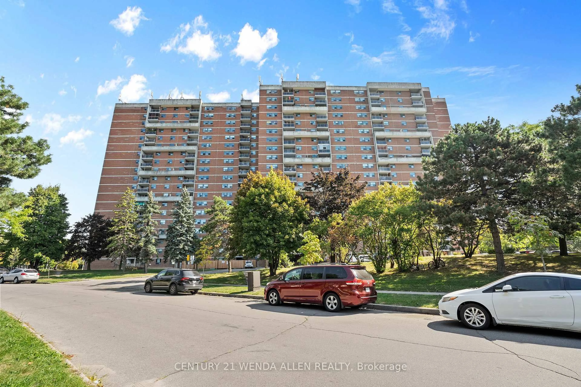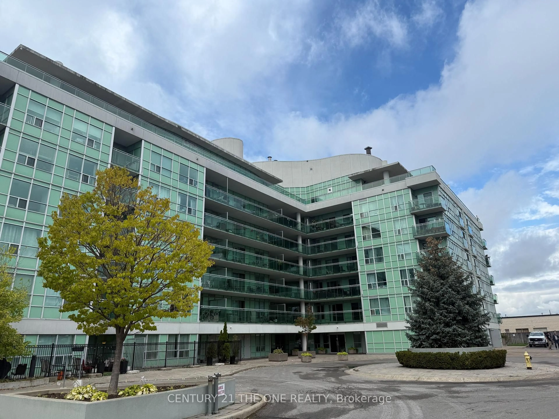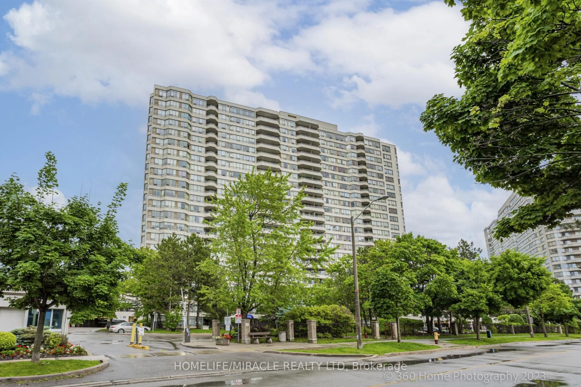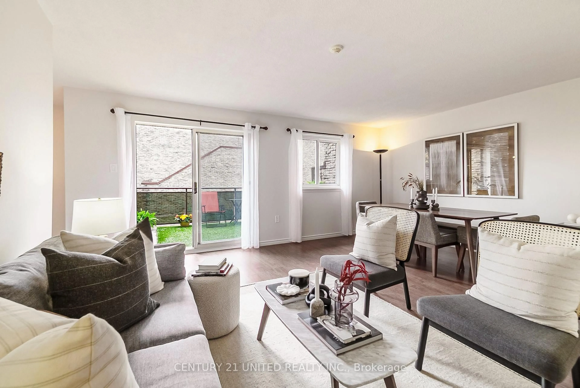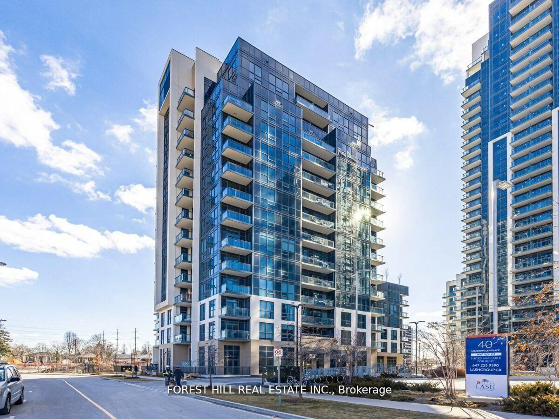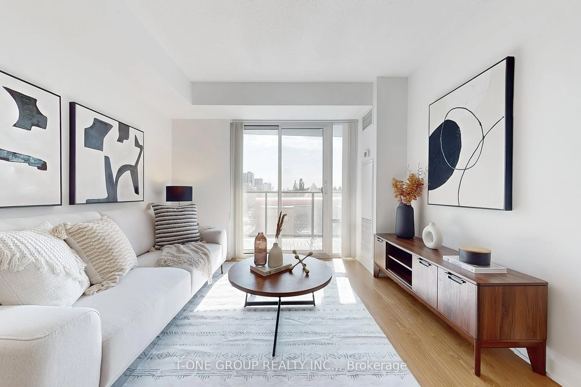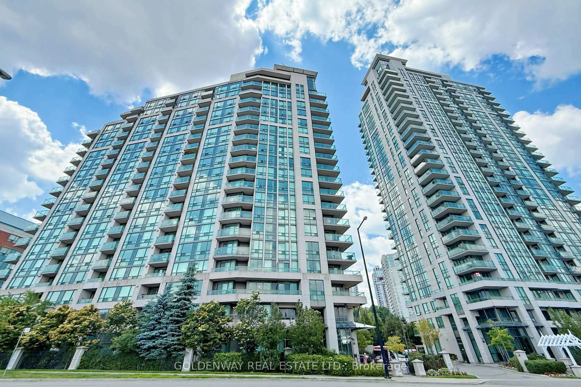Lightly lived in and meticulously maintained! This 2 bedroom + den, end-unit layout balances production with privacy. (See floorplan in "Attachments"). The living and working areas are separate from the bedrooms. The den is perfect for working from home or a play room for the little ones. The galley kitchen has restaurant style stainless steel countertops and backsplash made for a Master Chef! The corner balcony overlooks the tree canopy of the ravine and provides the ultimate in privacy. Brand new carpet in the bedrooms. The Laundry is tucked away off of the primary bedroom walk-in closet...very convenient for making sure it gets put away without delay! Just minutes from Warden Subway Station, TTC, parks, schools, shopping, and the upcoming Eglinton LRT. Ideal for end-users or investors. Condo convenience without the big condo concerns. Ample visitor parking. Lush ravine surroundings. Close to all necessary amenities but away from the hustle and bustle. Very reasonable maintenance fees and property taxes help to make this a great value proposition. Includes one underground parking space. Quick closing possible. Don't take my word on it...come and see for yourself!!
Inclusions: Existing Fridge, Stove, Dishwasher, Range Hood. Stacked Washer and Dryer. All Existing Light Fixtures. Window Coverings.
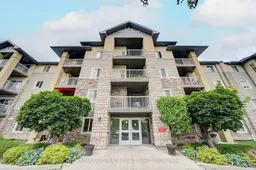 36
36

