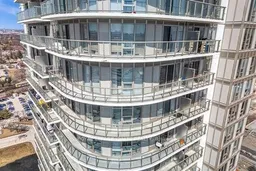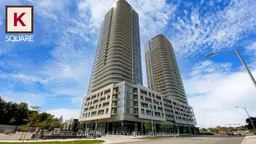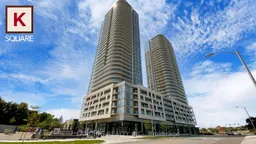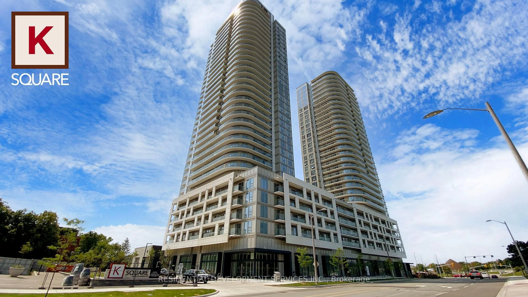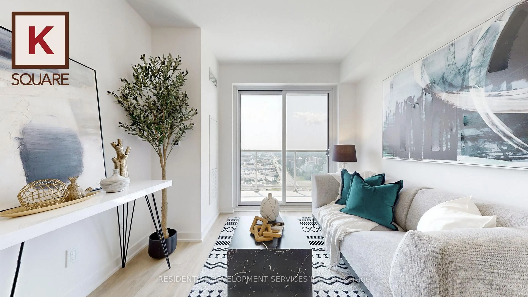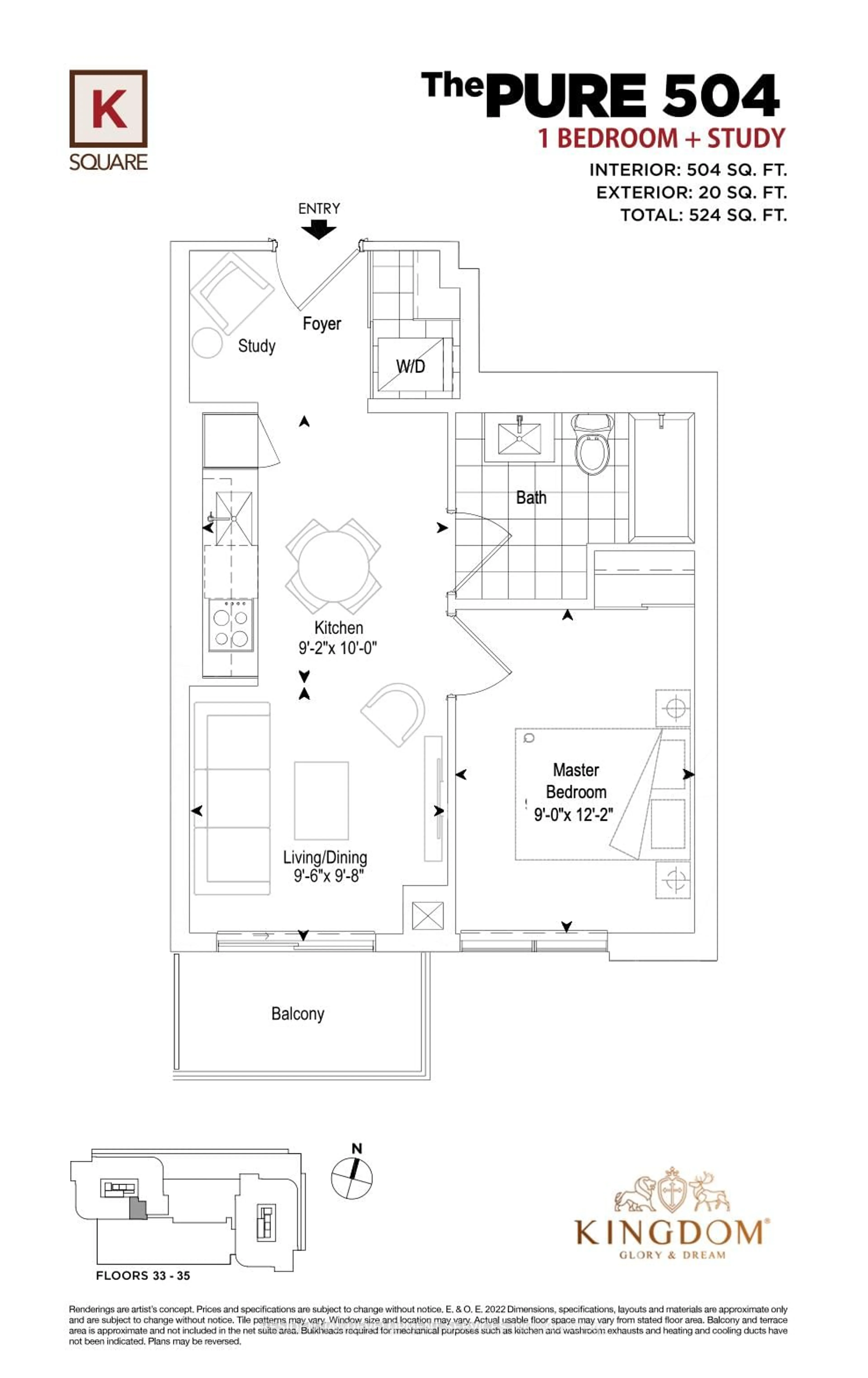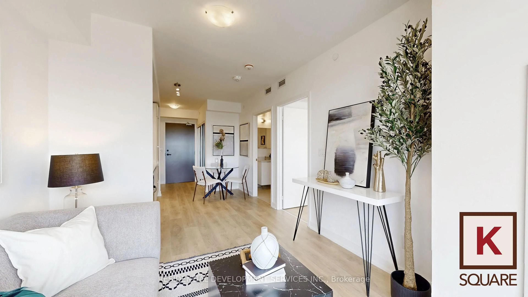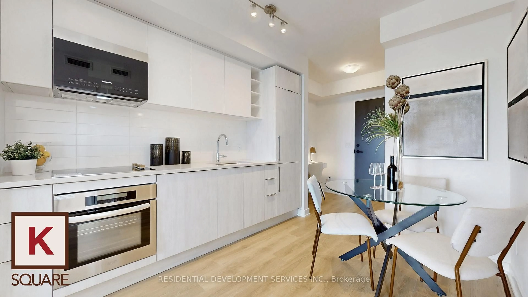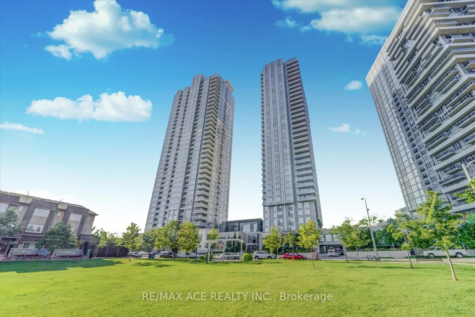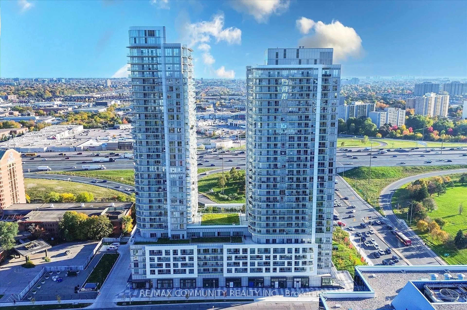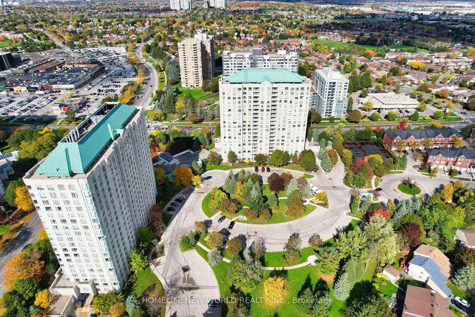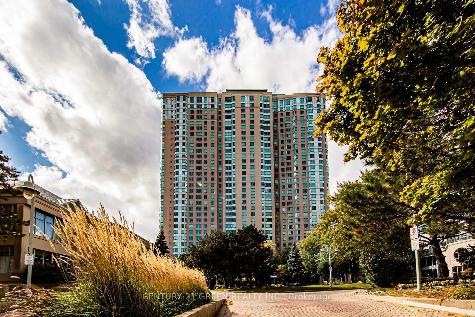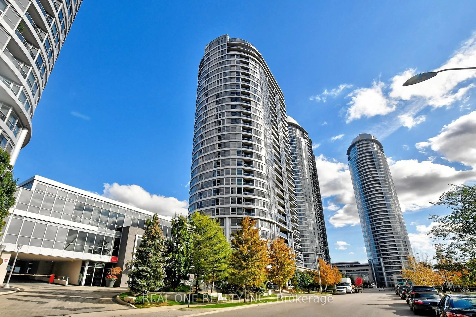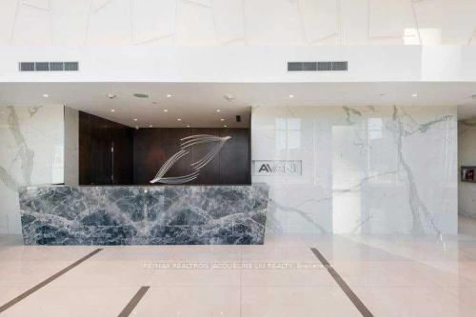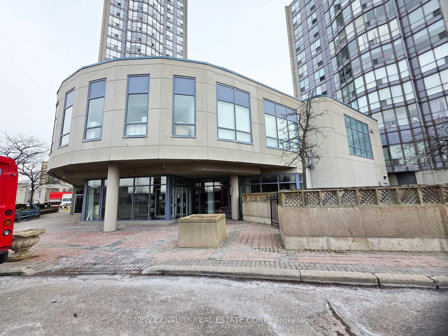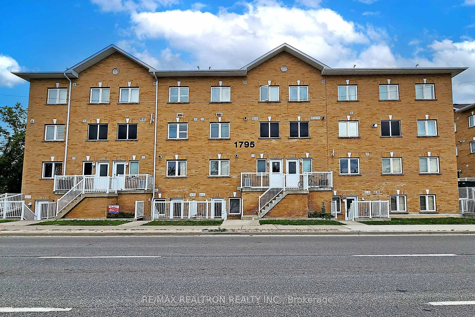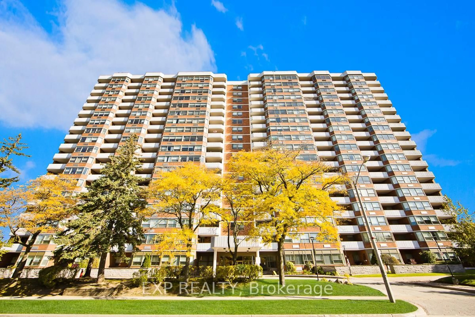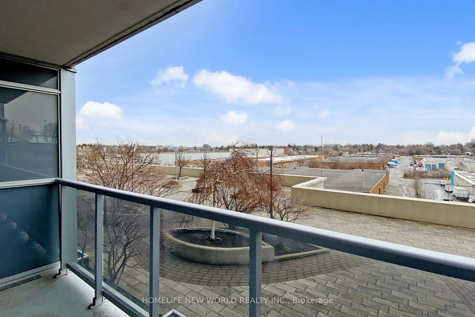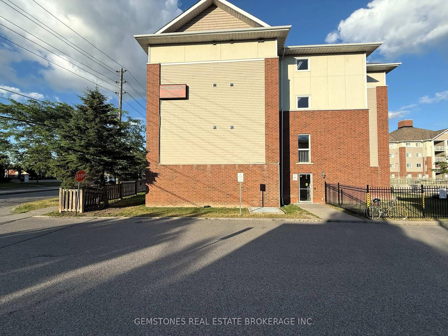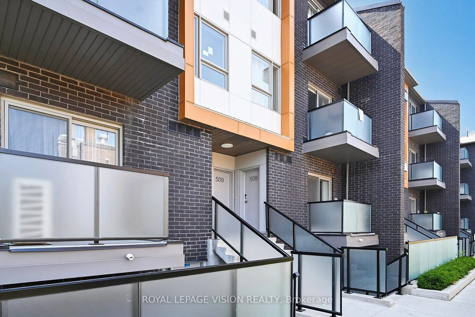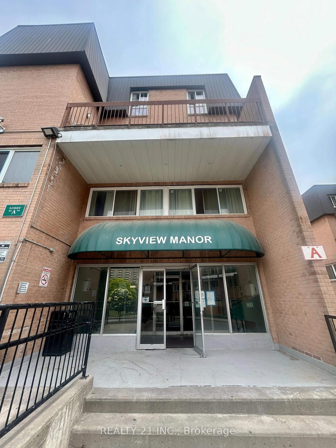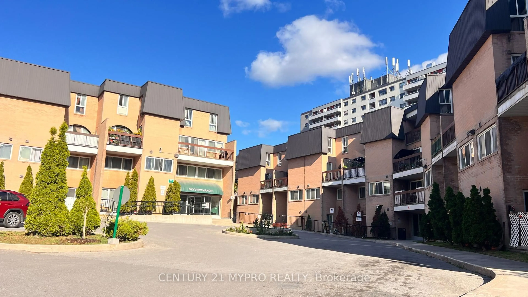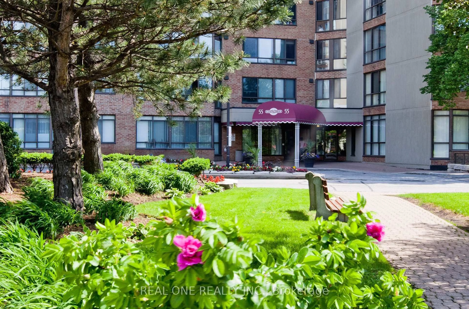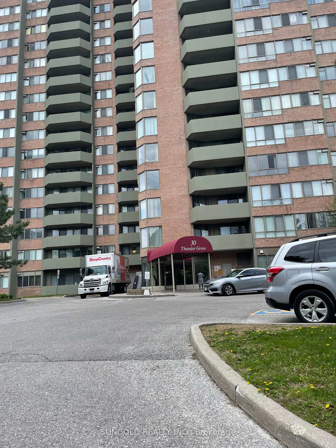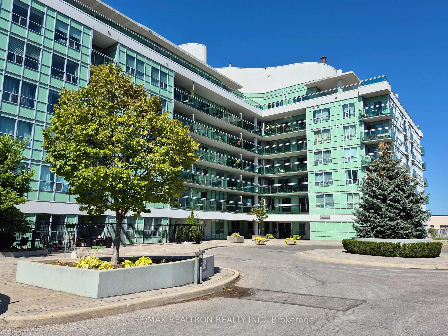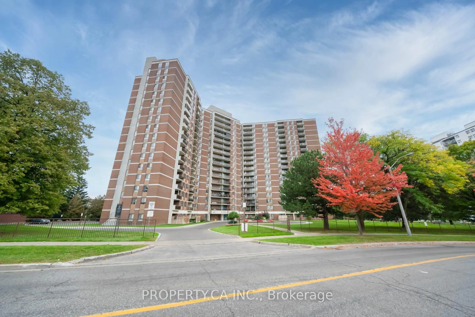2031 Kennedy Rd #2026, Toronto, Ontario M1T 0B8
Contact us about this property
Highlights
Estimated valueThis is the price Wahi expects this property to sell for.
The calculation is powered by our Instant Home Value Estimate, which uses current market and property price trends to estimate your home’s value with a 90% accuracy rate.Not available
Price/Sqft$860/sqft
Monthly cost
Open Calculator
Description
BUILDER INVENTORY! Brand New, Never Lived In! Stunning One Bedroom + Study. Functional Layout.Light Filled Primary Bedroom And A Perfect Balcony W Clear South Views. All Appliances- S/SFridge And B/I Oven, Flat Cooktop, B/I Dishwasher, Stacked Washer And Dryer. Mins to HWY 401.Amenities Include Gym, Kids Zone, Lounge, Music Rooms, Guest Suite, Party/Meeting Rooms,Rooftop Deck W BBQs. T.T.C Connection To Kennedy Station, Agincourt Go, Parks, Schools. Adjacent To Kennedy Commons W Metro, FoodyWorld, LA Fitness, LCBO and Many More!
Property Details
Interior
Features
Main Floor
Br
2.743 x 3.718South View / B/I Closet / Laminate
Living
2.926 x 2.987Laminate / Open Concept / South View
Kitchen
2.804 x 3.048Modern Kitchen / Stainless Steel Appl / Open Concept
Exterior
Features
Condo Details
Inclusions
Property History
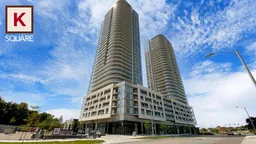 24
24