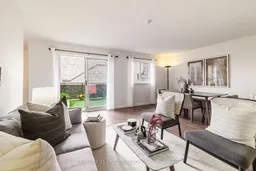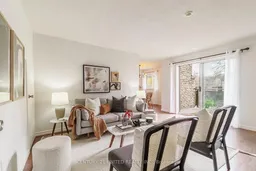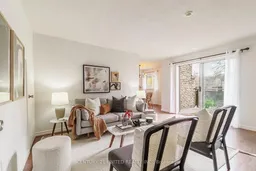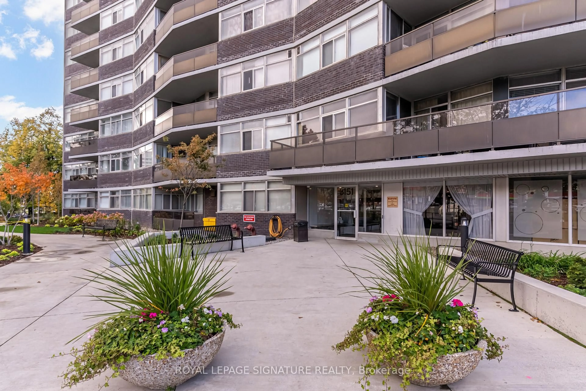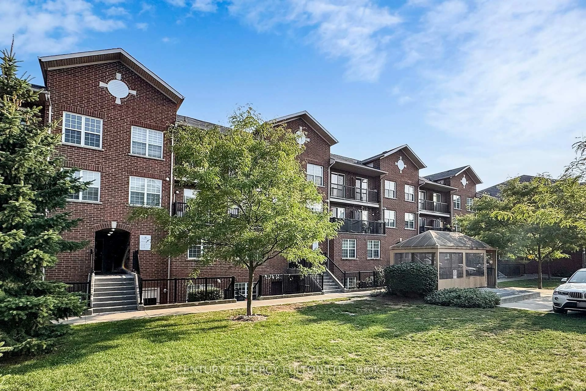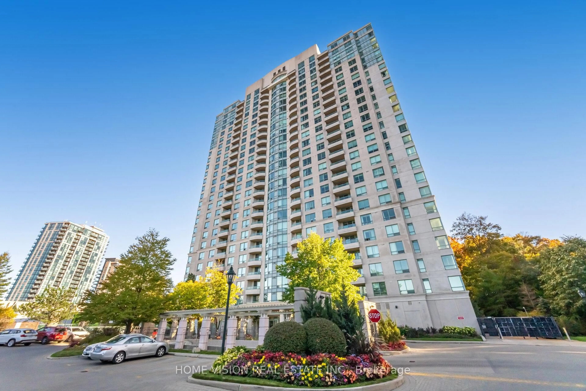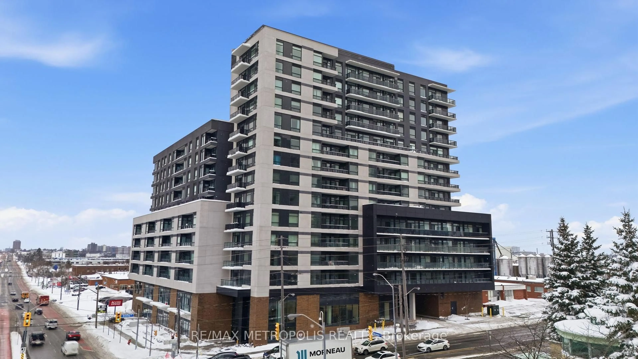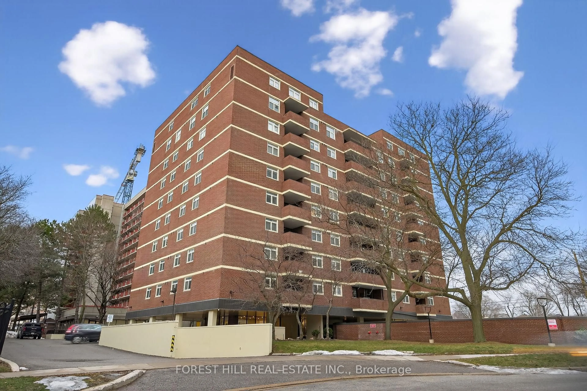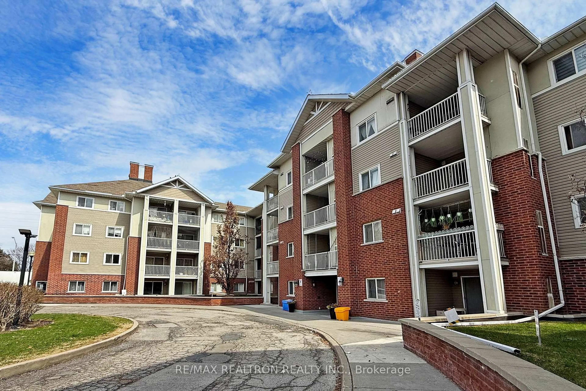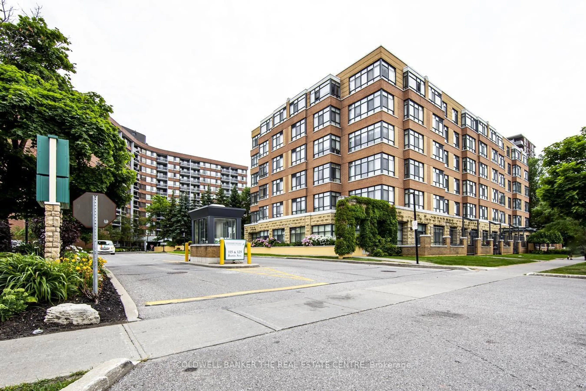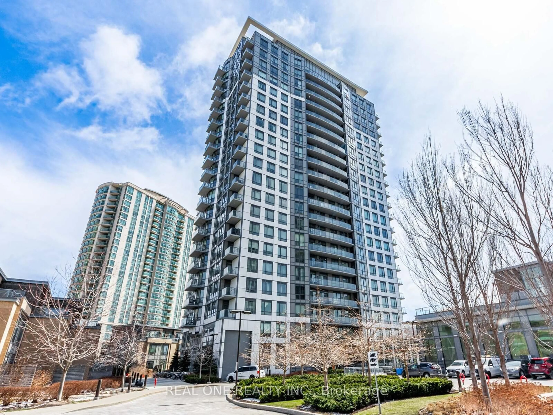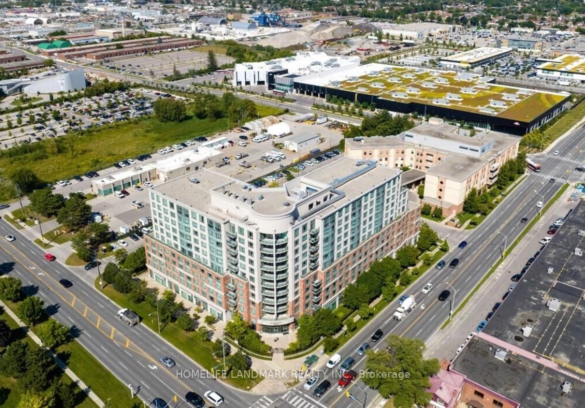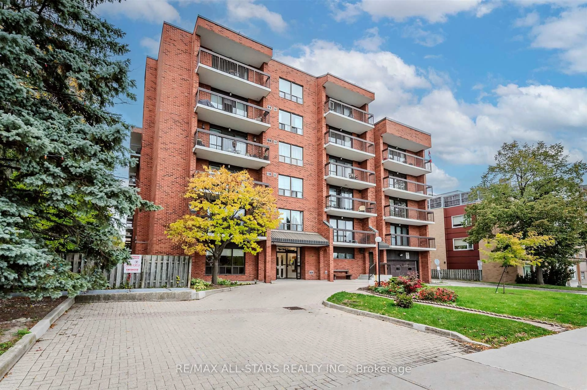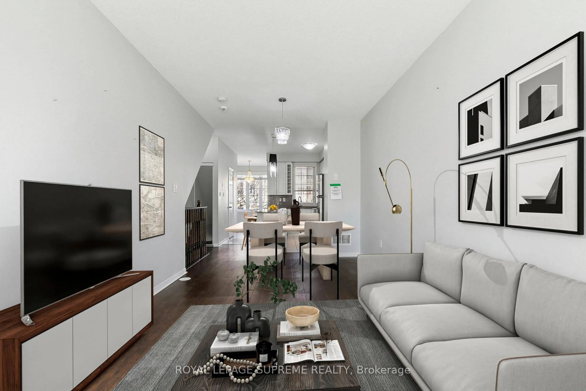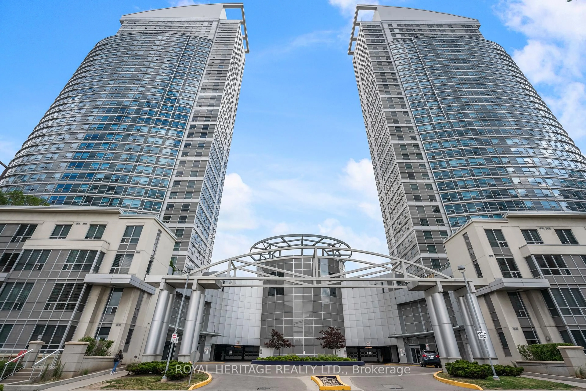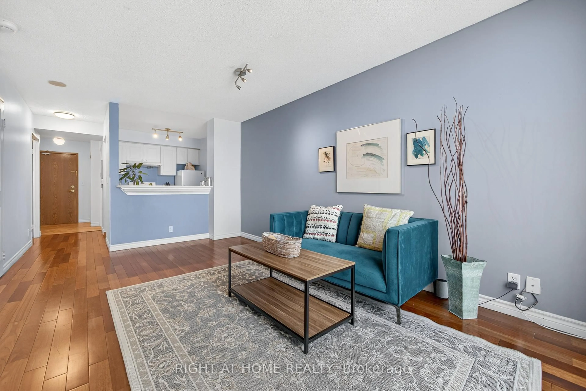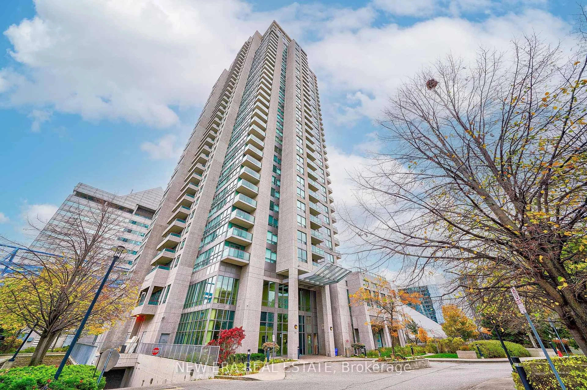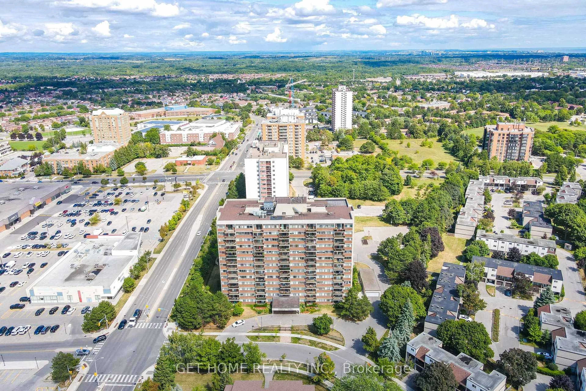Welcome to this bright and beautifully maintained 3 bedroom condo townhouse, ideally located in a quiet, family-friendly community. With its thoughtful layout and stylish updates, this home is perfect for both everyday living and effortless entertaining. The open-concept living and dining area flows seamlessly to a rare, oversized balcony - your own private outdoor escape, perfect for relaxing, barbecuing, or hosting friends. The main level also features a well-appointed kitchen with generous counter space and cabinetry, plus a convenient in-suite laundry room with laundry tub and extra storage under the stairs .Upstairs, you'll find three spacious, light-filled bedrooms and a refreshed 4-piece bathroom. A bonus room on the second level offers flexible space ideal for a home office, kids playroom, or additional storage. Additional features include a private underground parking space, freshly painted interior, new light fixtures, and an updated bathroom. Located just steps to parks, schools, playgrounds, public transit, shopping, and Community Centres, and only minutes to major highways for an easy commute. Whether you're a first-time buyer, a growing family, or an investor, this move-in-ready home delivers exceptional value in a desirable and well-connected neighbourhood. Enjoy the comfort of condo living with the space, privacy, and lifestyle you've been looking for. This one checks all the boxes!
Inclusions: Fridge, stove, dishwasher, washer, dryer, all electrical light fixtures, all permanent fixtures attached to ceiling & walls, belonging to the Vendor & free of all encumbrances.
