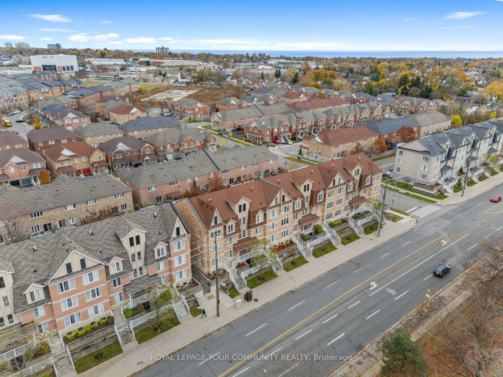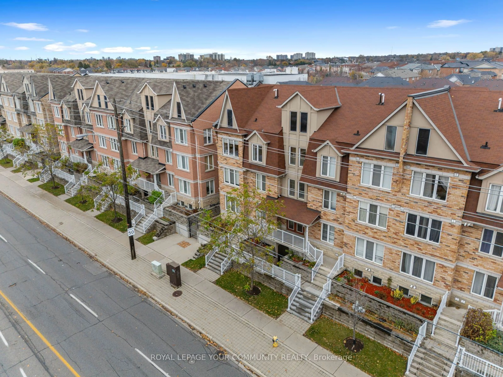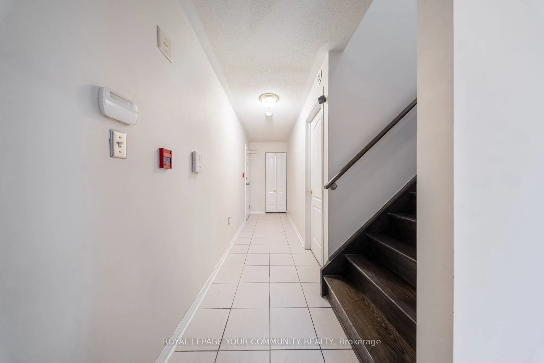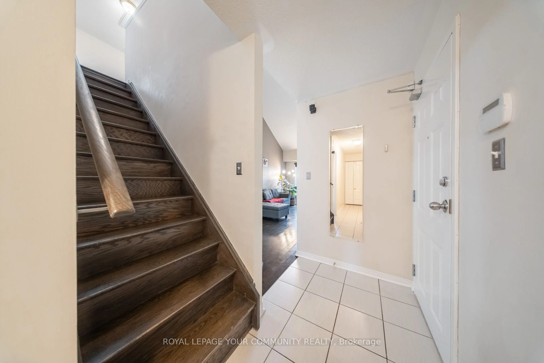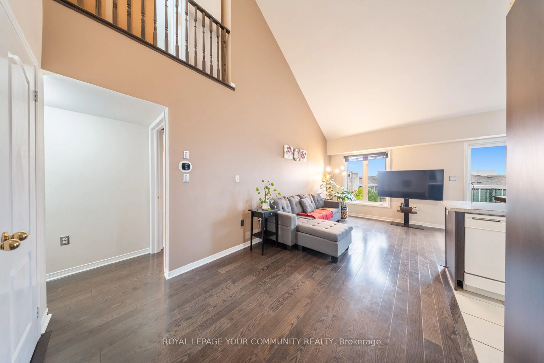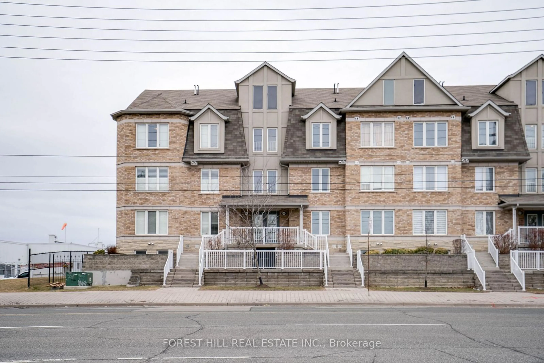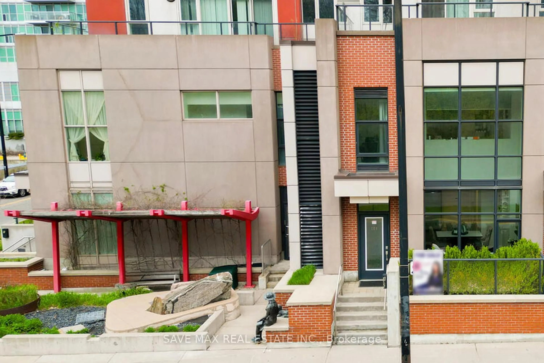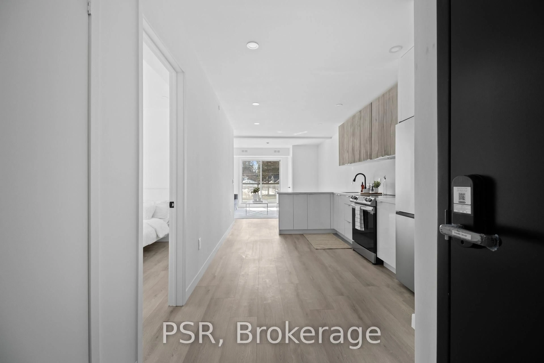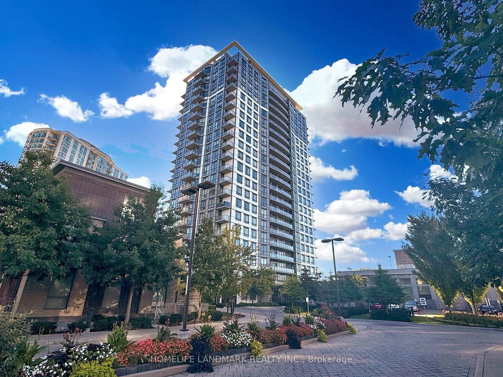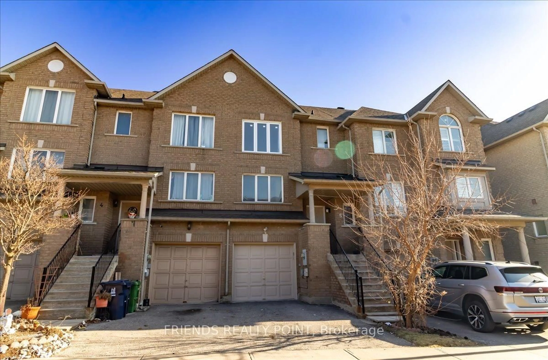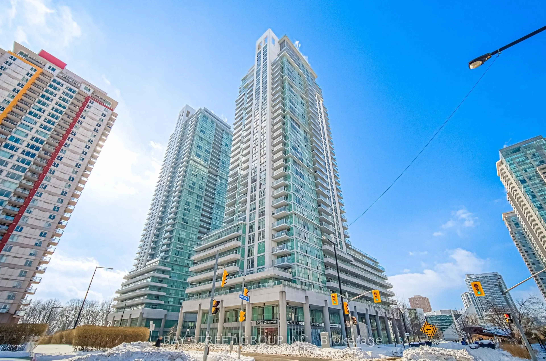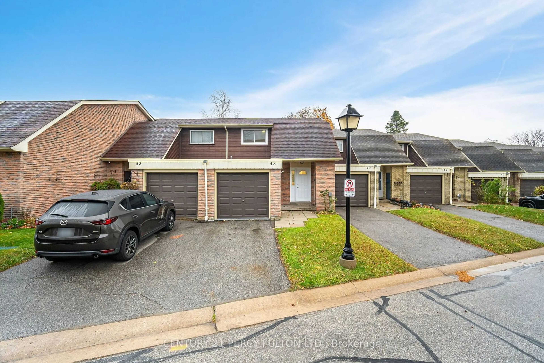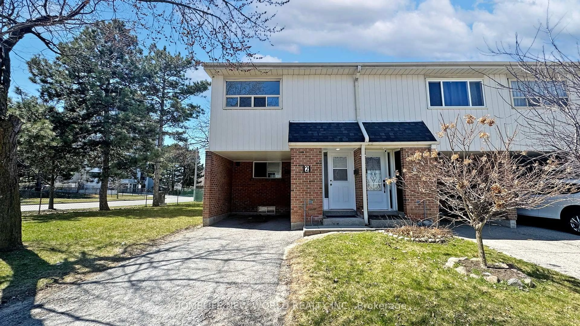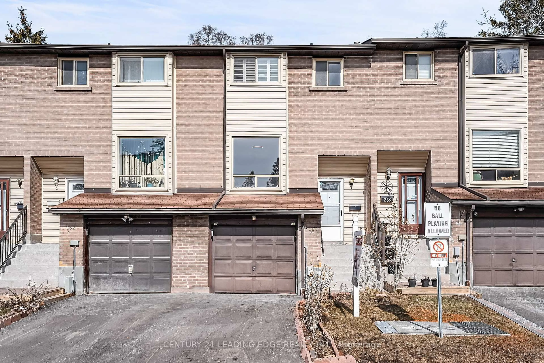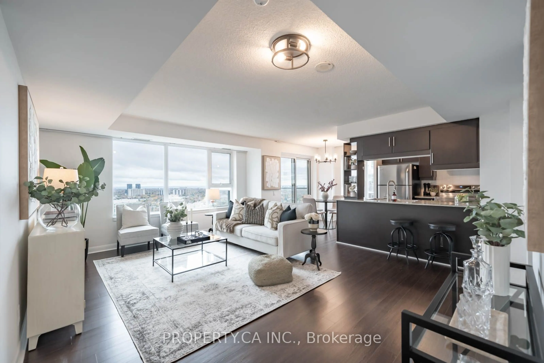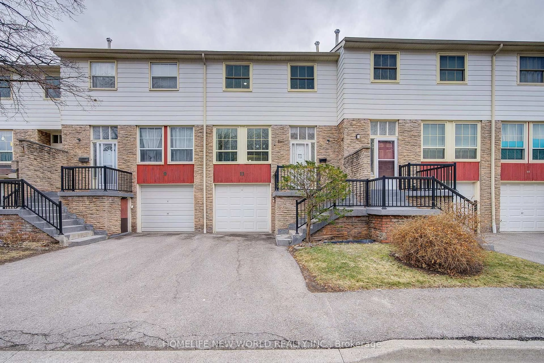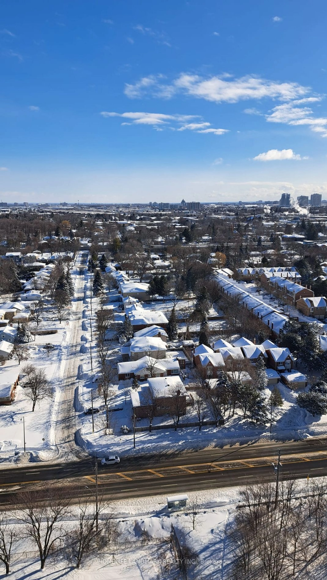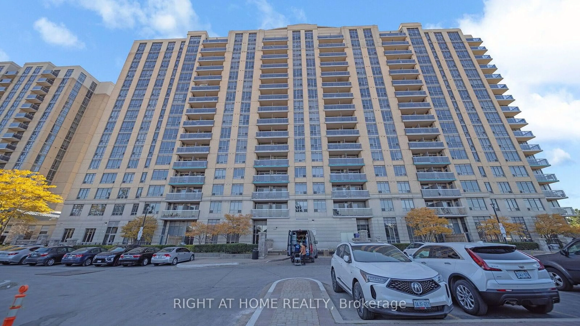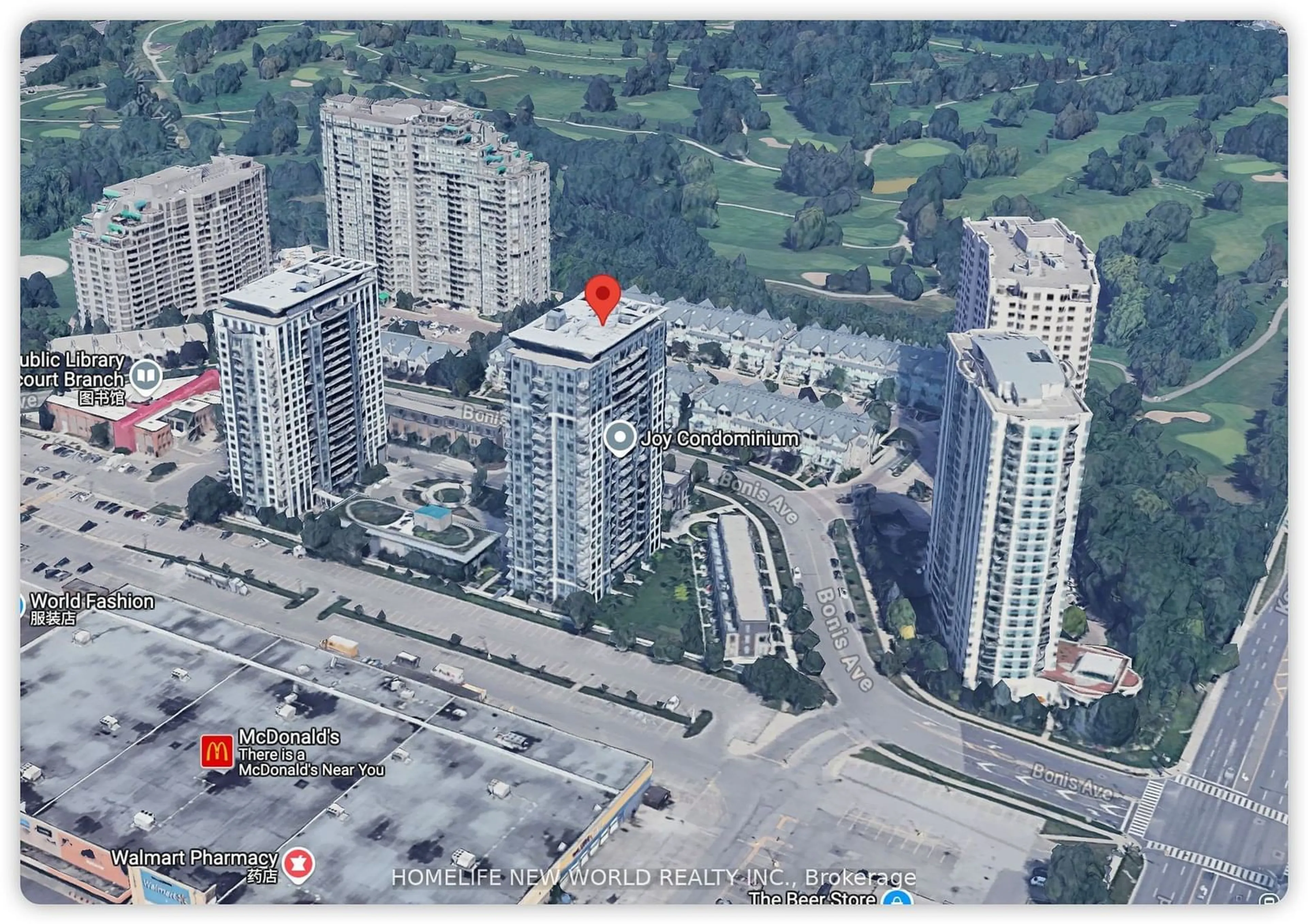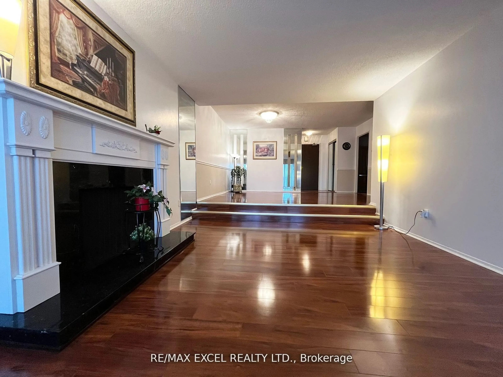651F Warden Ave #48, Toronto, Ontario M1L 0E8
Contact us about this property
Highlights
Estimated ValueThis is the price Wahi expects this property to sell for.
The calculation is powered by our Instant Home Value Estimate, which uses current market and property price trends to estimate your home’s value with a 90% accuracy rate.Not available
Price/Sqft$618/sqft
Est. Mortgage$3,431/mo
Tax Amount (2024)$3,019/yr
Maintenance fees$698/mo
Days On Market85 days
Total Days On MarketWahi shows you the total number of days a property has been on market, including days it's been off market then re-listed, as long as it's within 30 days of being off market.184 days
Description
Rare Large Unit with Rooftop Terrace! Attention Families and First-Time Buyers! Discover an incredible opportunity for affordable homeownership with this oversized 3+1 bedroom, 2 bath stacked townhome boasting 1,290 square feet of well-designed living space. Featuring a spacious rooftop terrace with western exposure, this home is perfect for entertaining. Step inside to find an open-concept dining area, high vaulted ceilings, and large windows that flood the space with natural light. The modern kitchen includes a breakfast bar with quartz countertops. Enjoy 3 parking spaces, including one garage spot. The generous bedrooms come with oversized windows, filling each room with light, while the primary bedroom features an ensuite for added comfort. Situated steps from the TTC, with a stop just outside. This home is surrounded by top-rated schools, daycare and is minutes from vibrant Danforth area, offering a variety of shopping and amenities at your door step. Don't miss out.
Property Details
Interior
Features
Main Floor
Dining
7.14 x 5.22Combined W/Living / W/O To Terrace / hardwood floor
Living
7.14 x 5.22Combined W/Dining / W/O To Balcony / hardwood floor
Primary
3.44 x 3.144 Pc Ensuite / Double Closet / Large Window
2nd Br
4.2 x 3.14Closet / Large Window / hardwood floor
Exterior
Features
Parking
Garage spaces 1
Garage type Built-In
Other parking spaces 2
Total parking spaces 3
Condo Details
Amenities
Bbqs Allowed
Inclusions
Property History
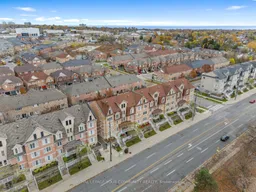 40
40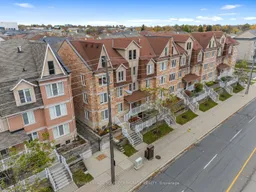
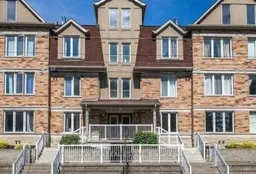
Get up to 1% cashback when you buy your dream home with Wahi Cashback

A new way to buy a home that puts cash back in your pocket.
- Our in-house Realtors do more deals and bring that negotiating power into your corner
- We leverage technology to get you more insights, move faster and simplify the process
- Our digital business model means we pass the savings onto you, with up to 1% cashback on the purchase of your home
