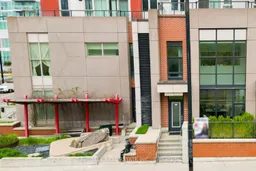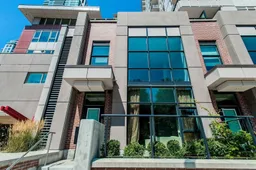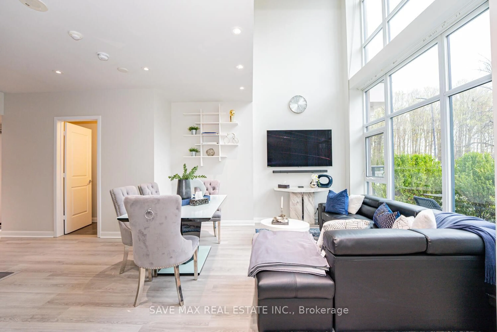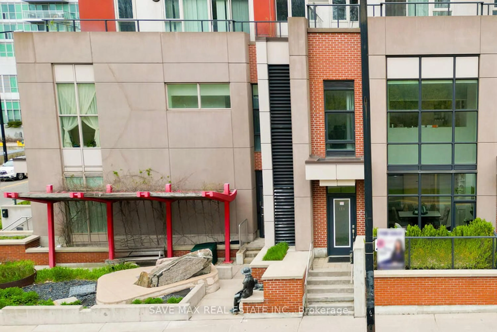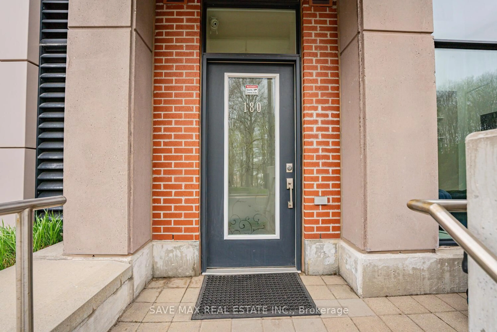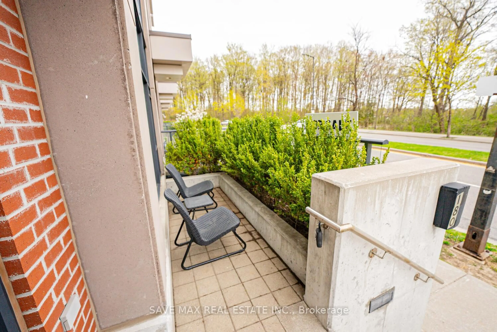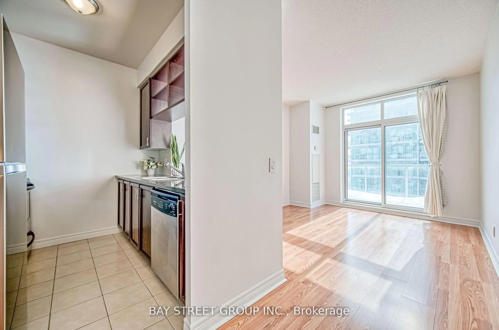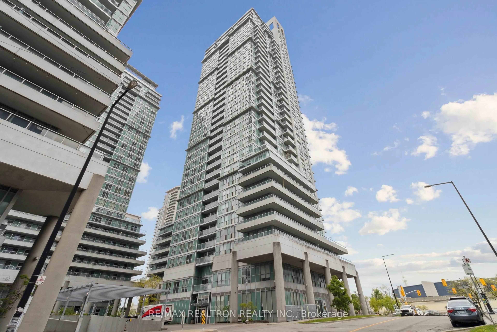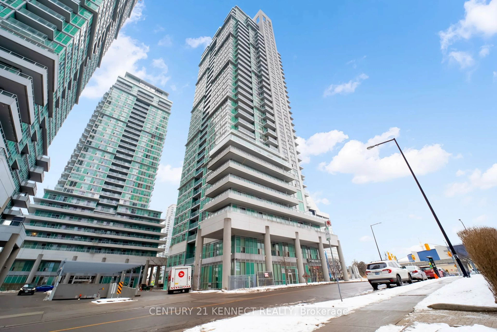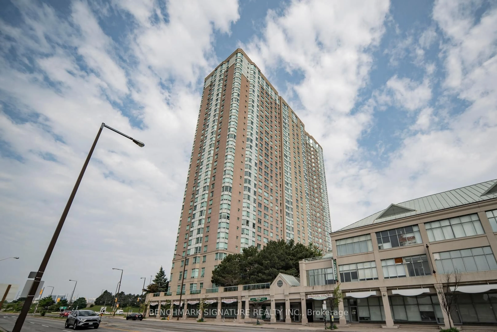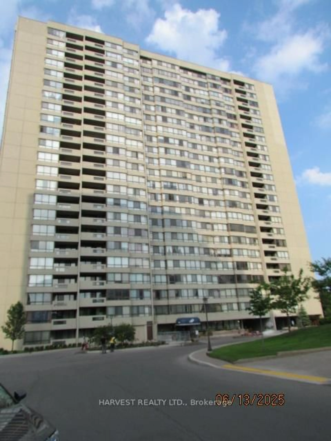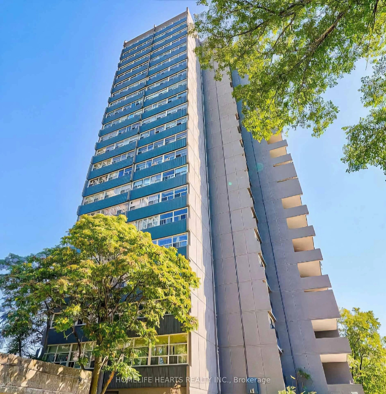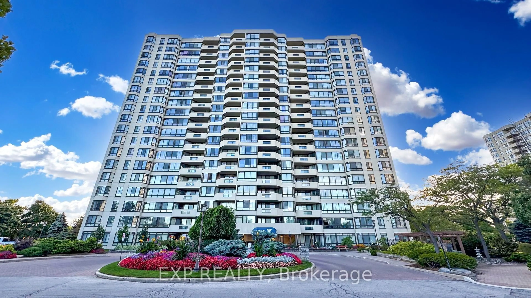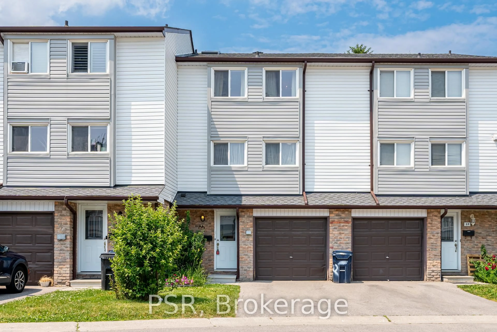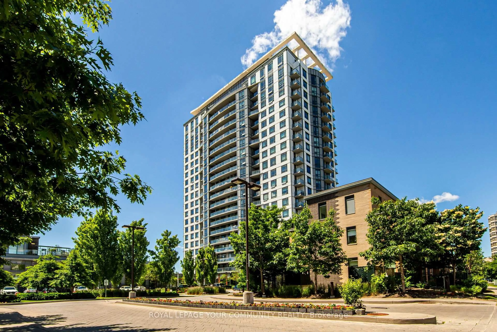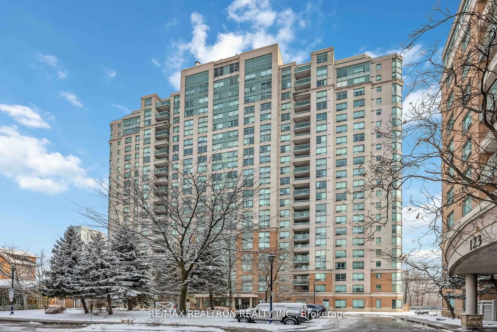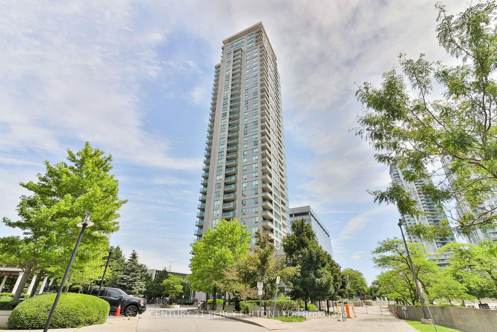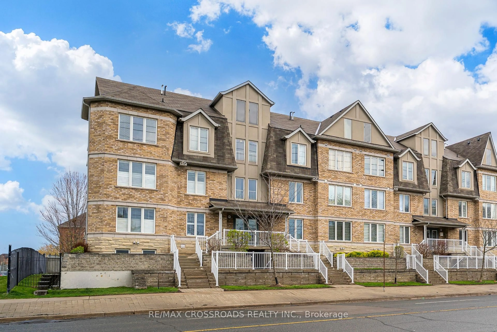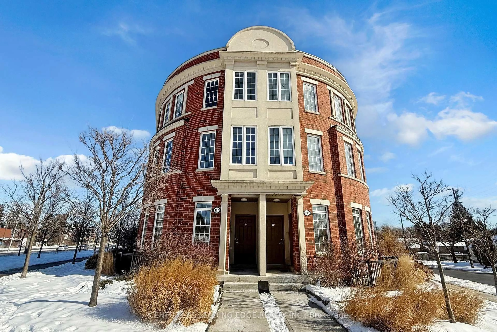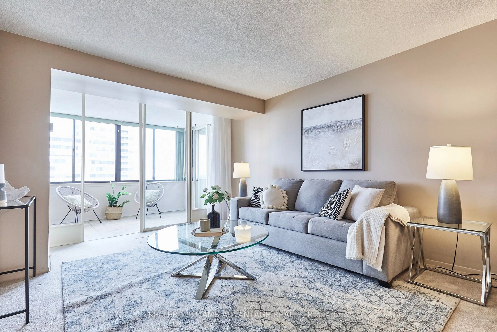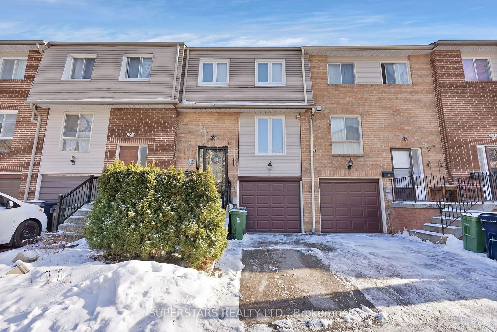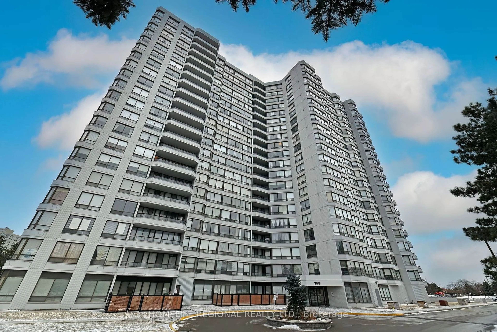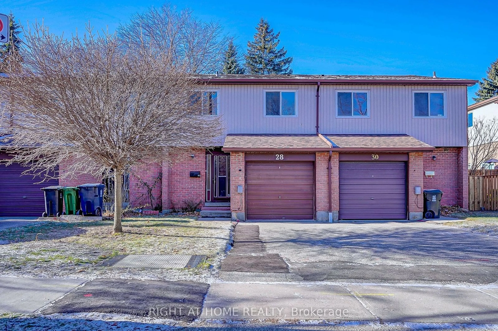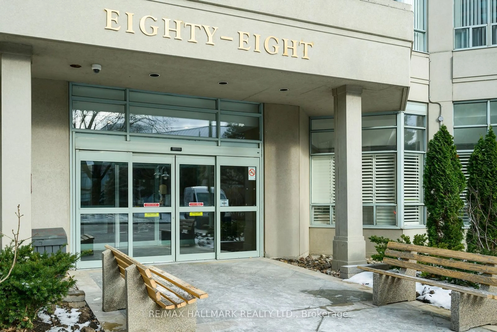180 Borough Dr, Toronto, Ontario M1P 0B5
Contact us about this property
Highlights
Estimated valueThis is the price Wahi expects this property to sell for.
The calculation is powered by our Instant Home Value Estimate, which uses current market and property price trends to estimate your home’s value with a 90% accuracy rate.Not available
Price/Sqft$760/sqft
Monthly cost
Open Calculator

Curious about what homes are selling for in this area?
Get a report on comparable homes with helpful insights and trends.
+6
Properties sold*
$567K
Median sold price*
*Based on last 30 days
Description
Rare Opportunity to Own a Stunning 2-Bedroom + Den Loft-Style Corner Townhouse in the Heart of Scarborough City Centre. This Southwest-Exposed Smart Home offers 1,266 sq.ft. of Total Living Space (including a Private Patio) and boasts an Expansive Open-concept Floor Plan featuring 9-ft Ceilings on Both Floors and a Sky-High 21-ft Ceiling in the Living Space complemented by Floor-to-Ceiling Windows that bathe the Home in Sunlight. The Spacious Kitchen, consisting of Premium Stainless Steel Appliances- Refrigerator, Electric Range Stove, Built-In Dishwasher, Microwave, and Toaster Oven flows seamlessly into the Dining and Living Areas making it Great for Hosting & Entertaining Guests. Modern Contemporary Upgrades include Waterproof Vinyl Flooring throughout, Smart App & Switch Controlled Dimmable Pot Lights (Main Floor) & Ceiling Lights (Upper Floor), WiFi Device-Accessible Surveillance Camera with Night Vision & Motion Tracking for Enhanced Security, and an Automated Roller Blind Opener that Rises when You do. Enjoy the Convenience of Dual Private Entrances from the Street and Lobby plus a Near Elevator Parking Spot & Locker, Upper Floor Laundry, and Free Underground & Curb-side Visitor Parking. Top-Tier Amenities include 24/7 Concierge Security, Fitness Gym, Indoor Pool & Whirlpool, Steam Room & Sauna, Games Room, Theatre Room, BBQ Terrace, and Party Room. Prime Location just steps to Scarborough Town Centre, TTC, Subway (coming 2030), YMCA, Library, Supermarkets, Restaurants, and Near Hwy 401. Step into your New Home, where Modern Lifestyle meets Refined Living.
Property Details
Interior
Features
Exterior
Parking
Garage spaces 1
Garage type Underground
Other parking spaces 0
Total parking spaces 1
Condo Details
Amenities
Elevator, Exercise Room, Games Room, Indoor Pool, Recreation Room, Visitor Parking
Inclusions
Property History
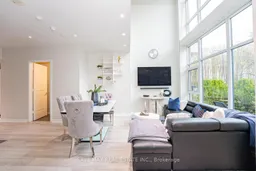 39
39