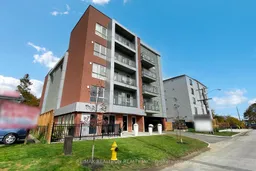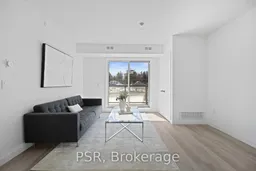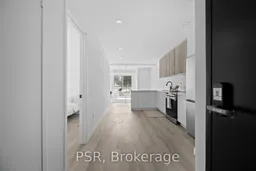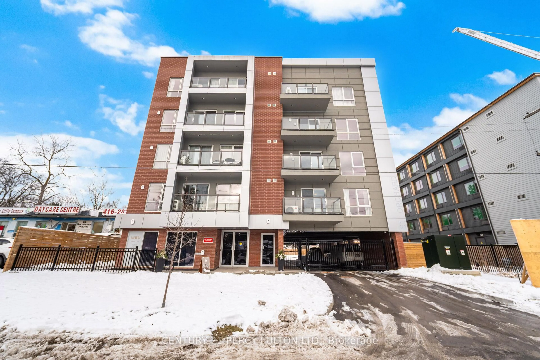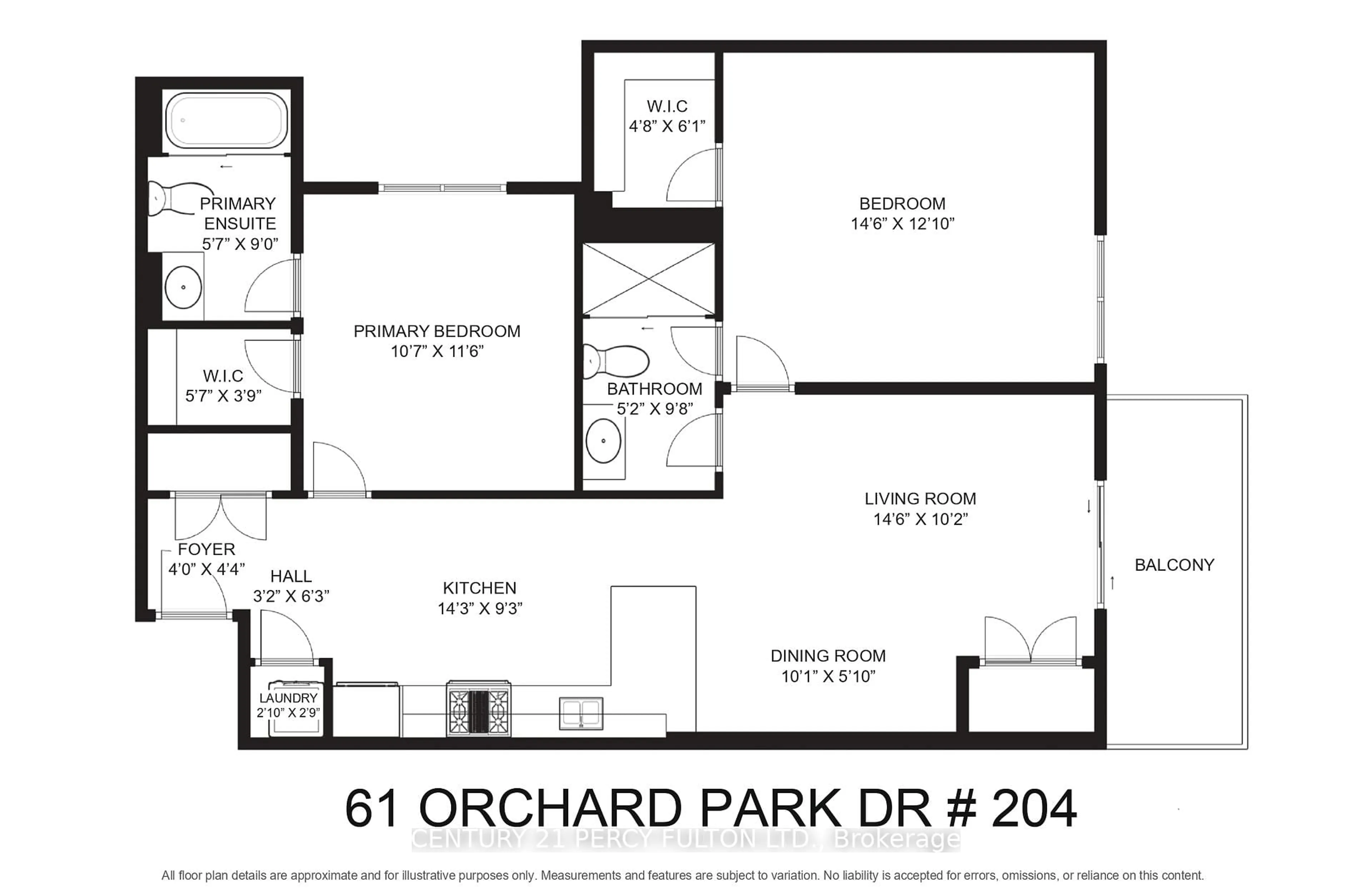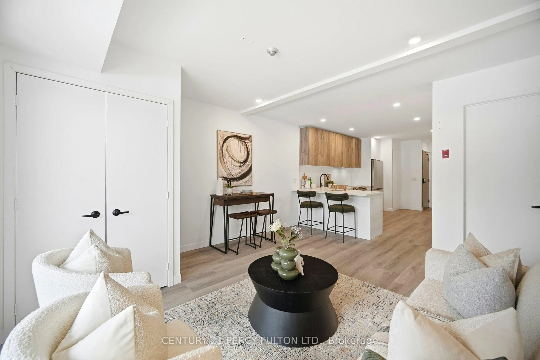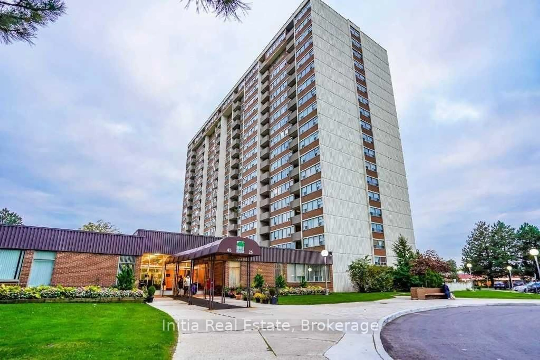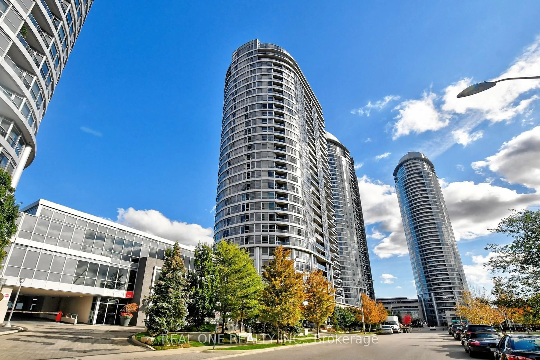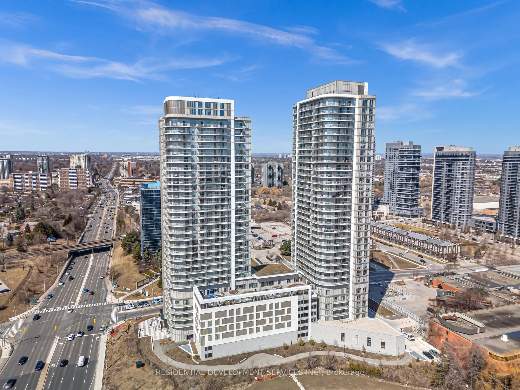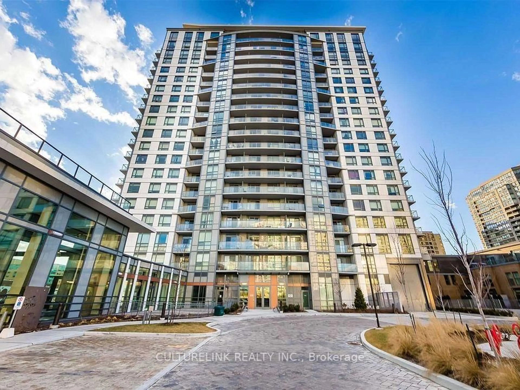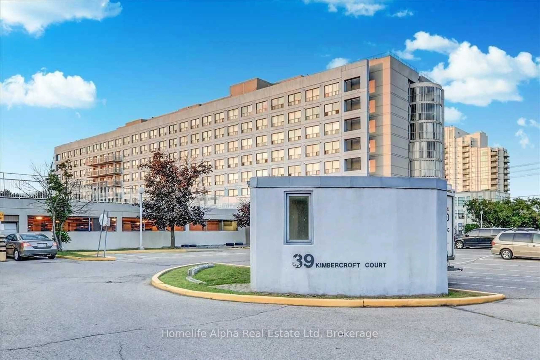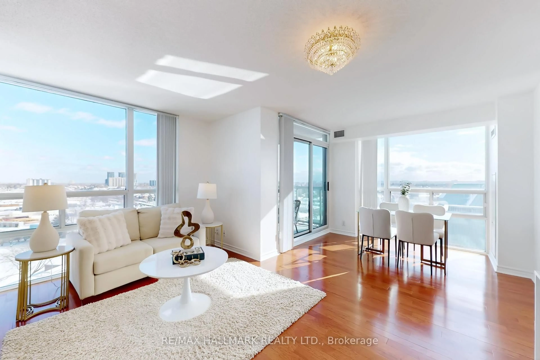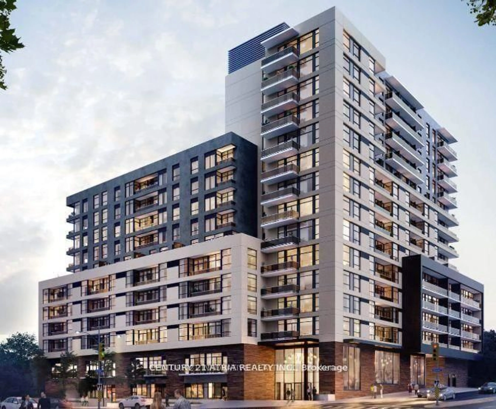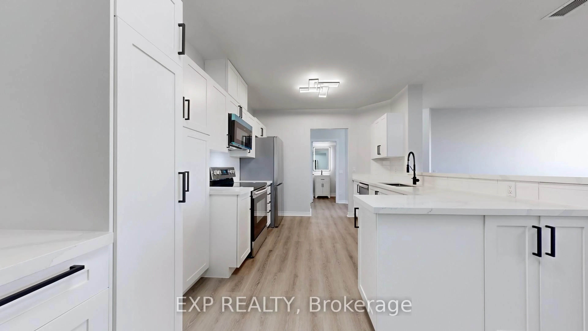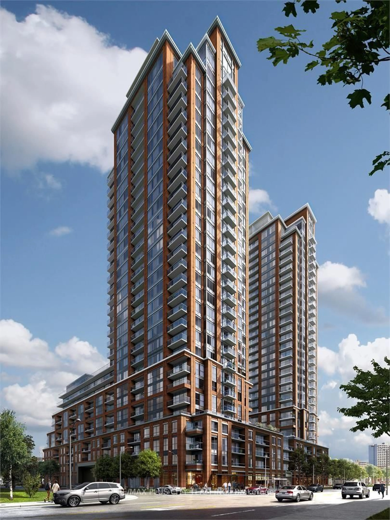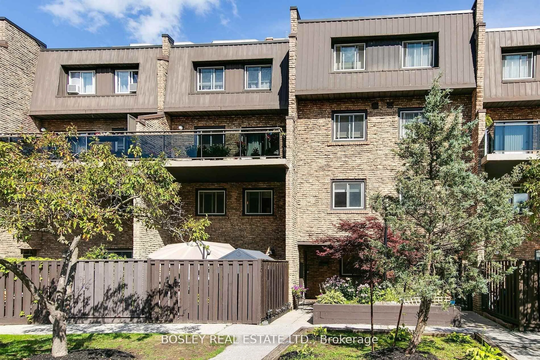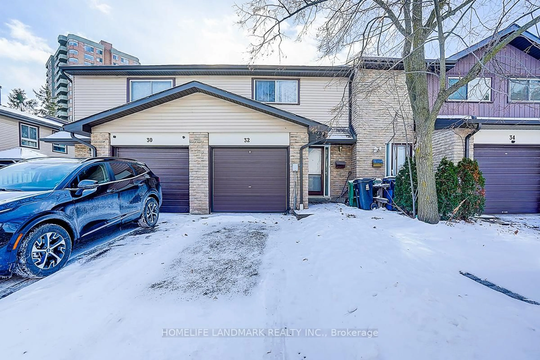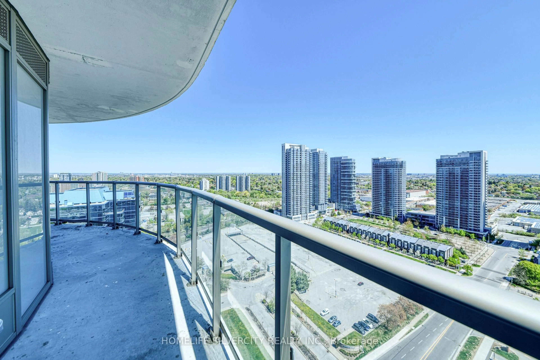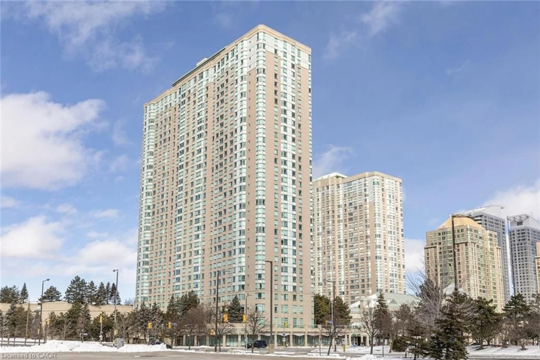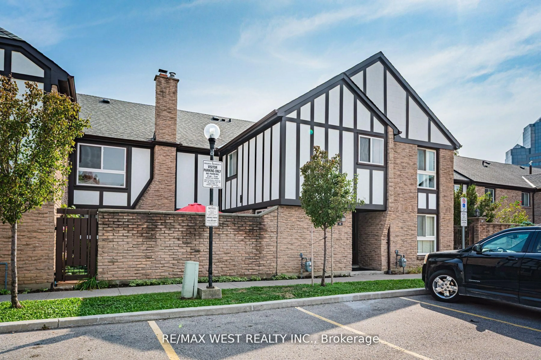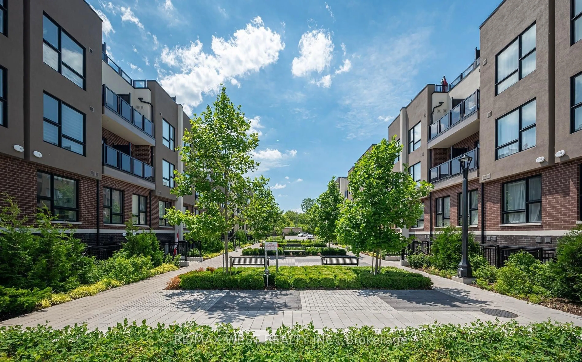61 Orchard Park Dr #204, Toronto, Ontario M1E 0C8
Contact us about this property
Highlights
Estimated valueThis is the price Wahi expects this property to sell for.
The calculation is powered by our Instant Home Value Estimate, which uses current market and property price trends to estimate your home’s value with a 90% accuracy rate.Not available
Price/Sqft$607/sqft
Monthly cost
Open Calculator
Description
Brand New 2 Bedroom, 2 Bathroom Condo - 958 Sq Ft* "Lotus Model" Modern, Never-Lived-In Suite in Prime West Hill * Bright Open-Concept Layout * Floor-to-Ceiling Windows* Modern Designer Kitchen With Sleek Cabinetry & Quartz Counters* Spacious Living & Dining Area* Primary Bedroom 4Pc Ensuite* Second Bedroom With Generous Closet & 3-Pc Bathroom* In-Suite Laundry* Quality Finishes Throughout *Steps to TTC, GO Transit & Future LRT Minutes to Hwy 401, DVP, * Close to Shopping, Restaurants, Parks & Trails Safe, Family-Friendly Neighbourhood With Schools & Amenities Ideal for First-Time Buyers, Investors & Downsizers * Tarion Warranty Available * No Development Charges * Occupancy $3000 * HST included * HST rebate available if investor
Property Details
Interior
Features
Flat Floor
Living
4.05 x 3.05Vinyl Floor / Combined W/Dining / Pot Lights
Primary
3.32 x 3.24Vinyl Floor / W/I Closet / 4 Pc Ensuite
Dining
4.05 x 3.05Vinyl Floor / Combined W/Living / Pot Lights
2nd Br
4.09 x 3.63Vinyl Floor / W/I Closet / Semi Ensuite
Exterior
Features
Parking
Garage spaces -
Garage type -
Total parking spaces 1
Condo Details
Inclusions
Property History
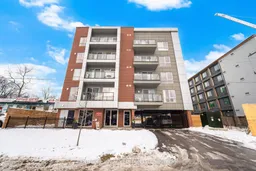 31
31