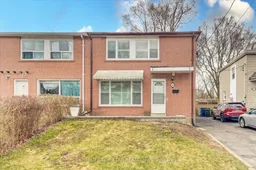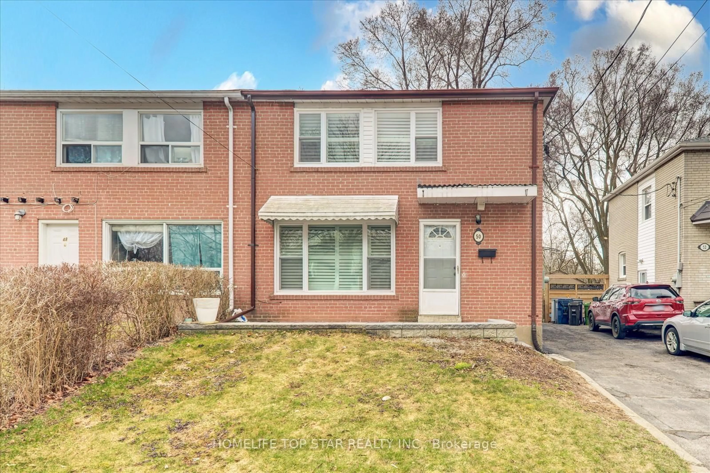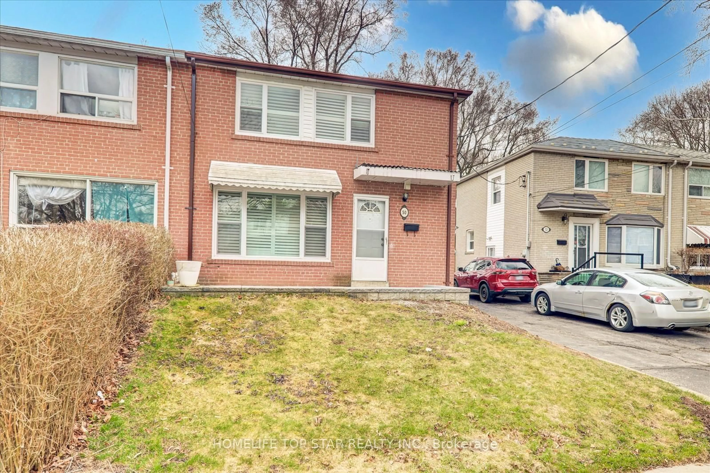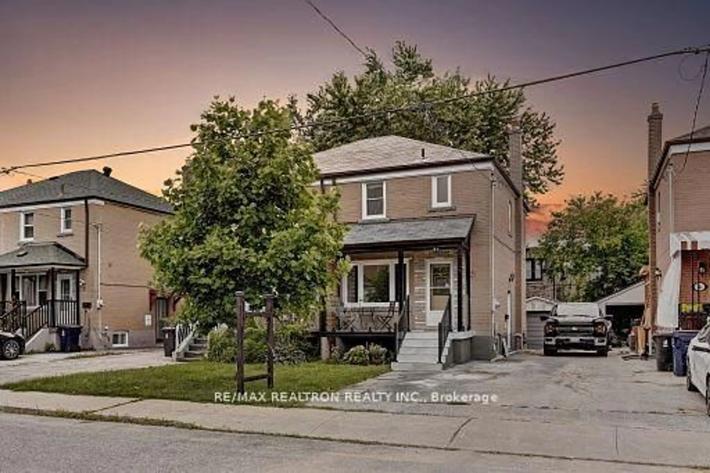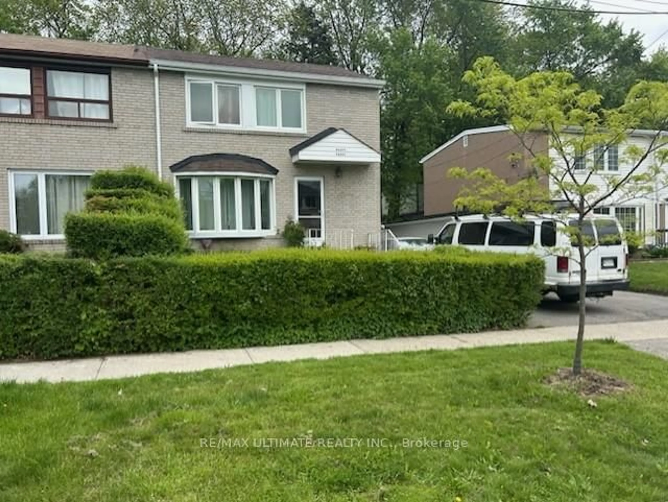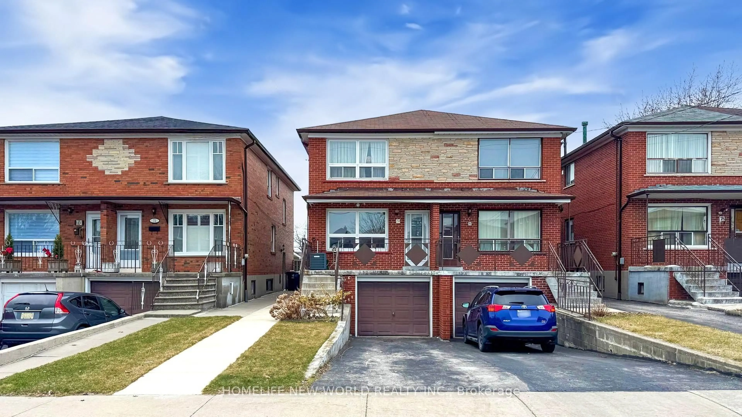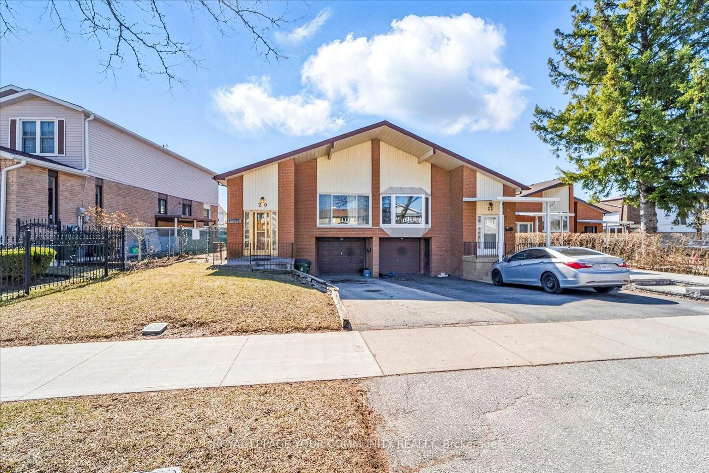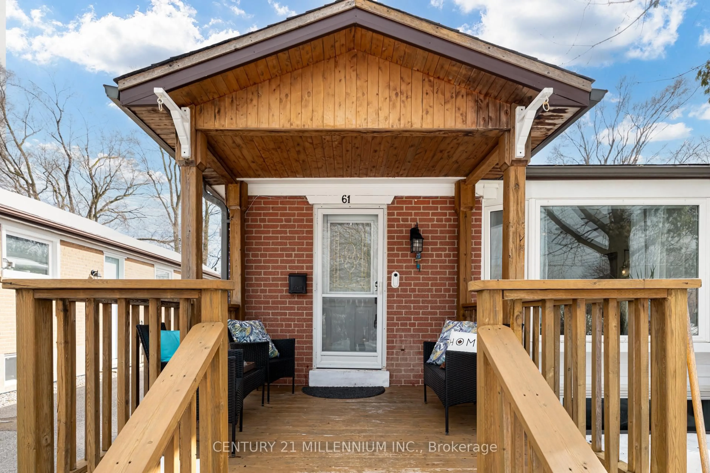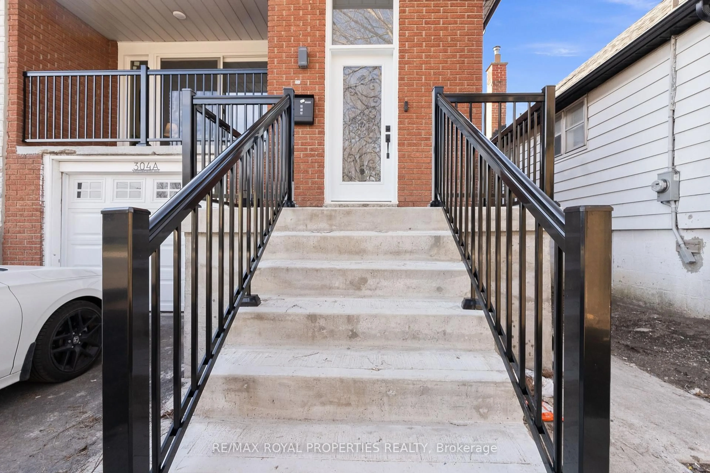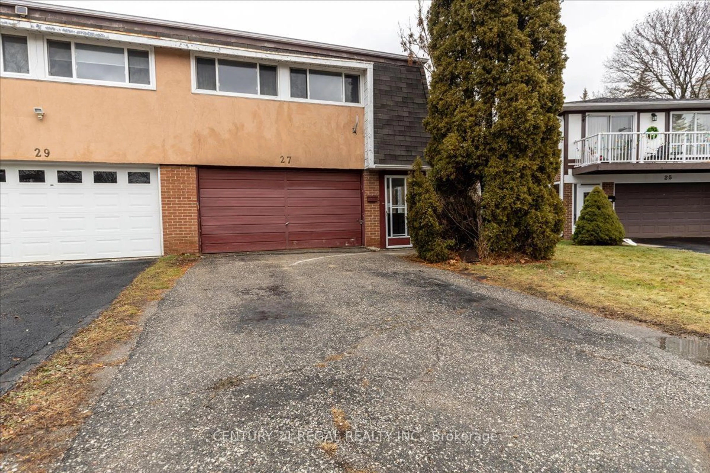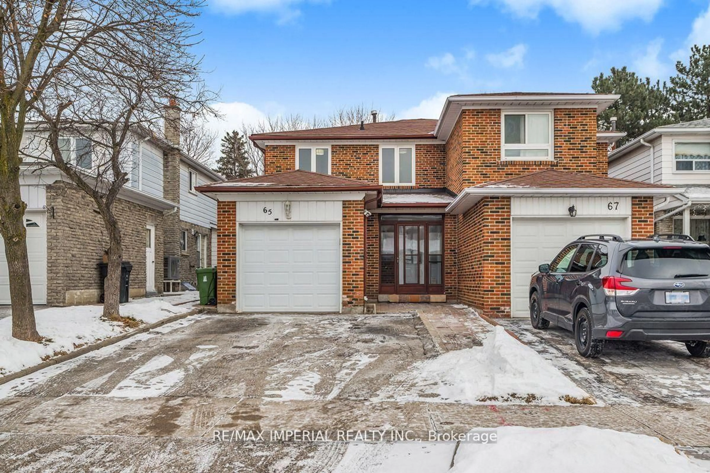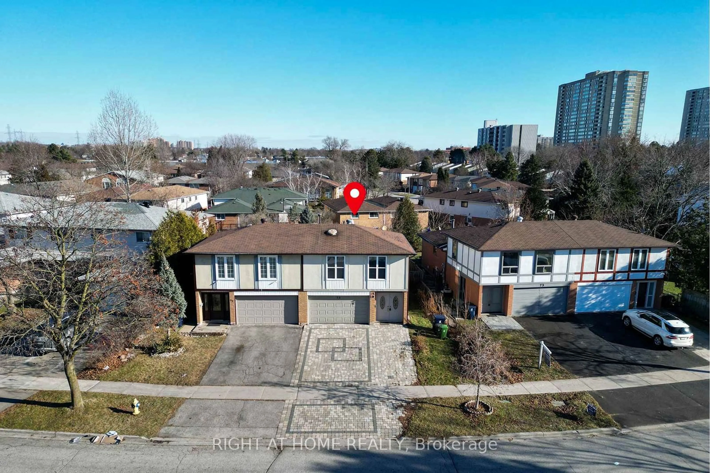50 Chestnut Cres, Toronto, Ontario M1L 1Y5
Contact us about this property
Highlights
Estimated valueThis is the price Wahi expects this property to sell for.
The calculation is powered by our Instant Home Value Estimate, which uses current market and property price trends to estimate your home’s value with a 90% accuracy rate.Not available
Price/Sqft$1,040/sqft
Monthly cost
Open Calculator

Curious about what homes are selling for in this area?
Get a report on comparable homes with helpful insights and trends.
+2
Properties sold*
$968K
Median sold price*
*Based on last 30 days
Description
Outstanding Renovation from Top to Bottom, Spend Tons of $$$$. This stunning and modernly updated all feature like - lots of Pot Light, all window California shutter, Front porch interlock, back side deck with sliding door,3+1 Bedroom, 3 Bathroom in the safe and family- friendly quiet Clairlea - Birchmount, Scarborough. The Boasting stainless-steel Brand-New Appliances, a quartz countertop kitchen, Deck with sliding door and 2 window that fills the space with natural light. The Main floor Offer Species Living room, Dining room, Kitchen & Bathroom. The Upper level also offers 3 generously sized bedrooms, Separate Washer & Dryer combo and 4-piece bathroom. The basement serves as a 1 Bedroom with Living, Dining & Kitchen, 4-piece bath, and second separate laundry area and offering additional income. The Ravine Lot Huge Back Yard provides privacy and outdoor enjoyment. This affordable and charming home. Easy access to downtown, great local schools, Community Centre, and tons of amenities nearby make this the perfect house to live in for families, first time buyers, investors and right sizers alike. Close To TTC, Danforth Bangla Town, Warden Station, PC Schools, SATEC School, Place of Worship and More. Don't Miss This House!
Property Details
Interior
Features
Main Floor
Living
3.38 x 3.33Vinyl Floor / Large Window / California Shutters
Dining
3.38 x 3.33Vinyl Floor / Sliding Doors / W/O To Deck
Kitchen
3.12 x 2.69Quartz Counter / Tile Floor / Window
Foyer
3.31 x 1.0Tile Floor
Exterior
Features
Parking
Garage spaces -
Garage type -
Total parking spaces 3
Property History
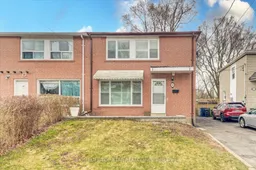 31
31