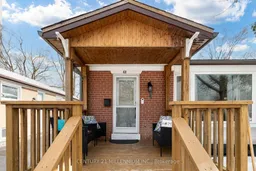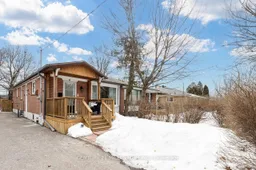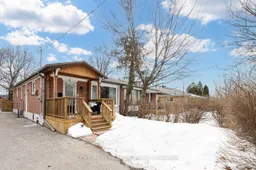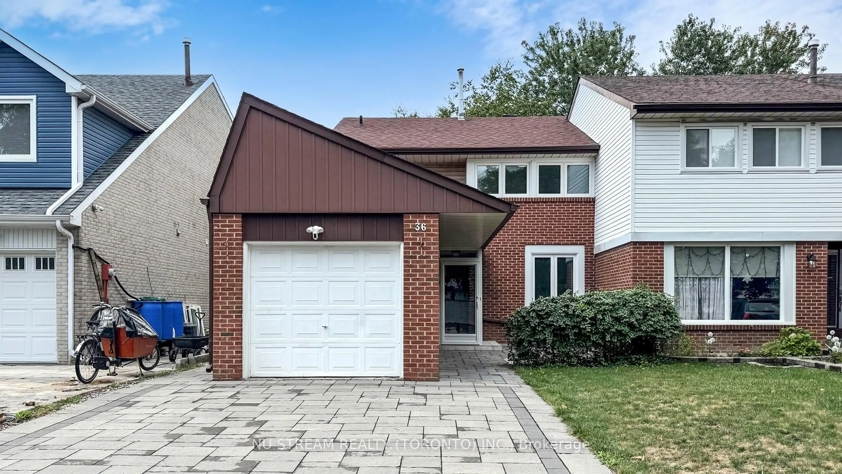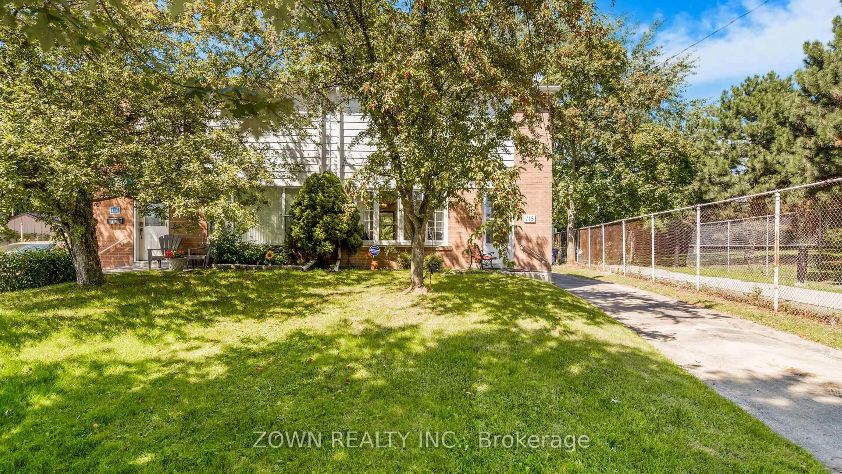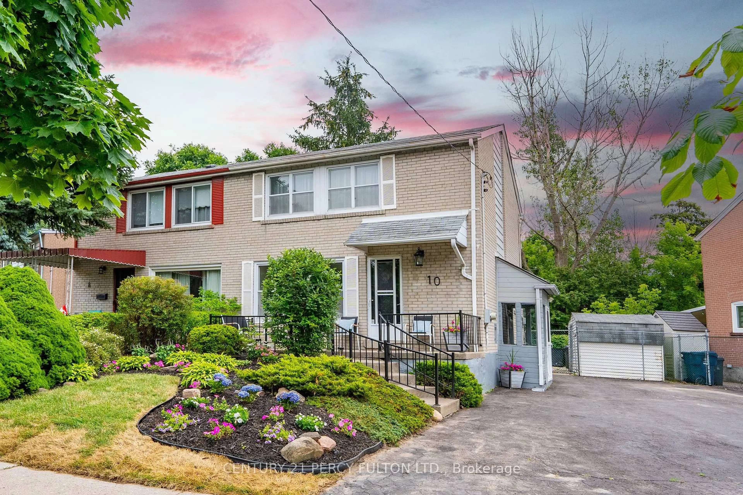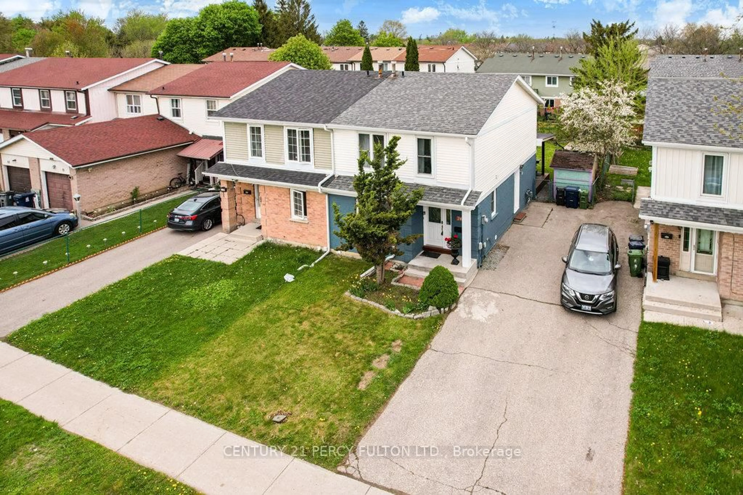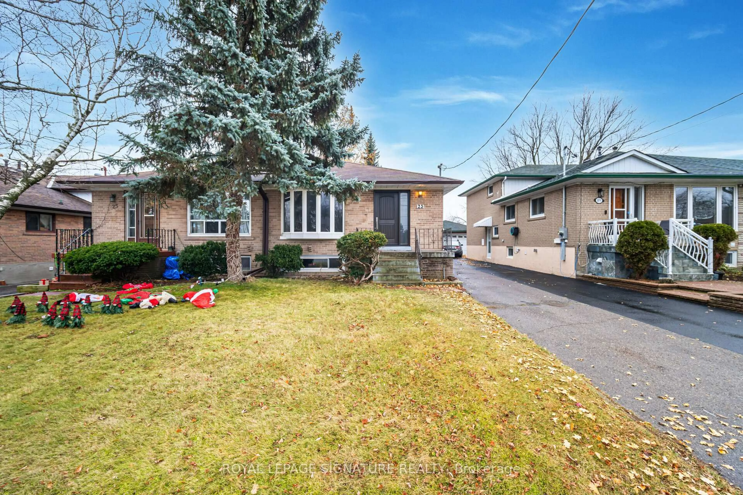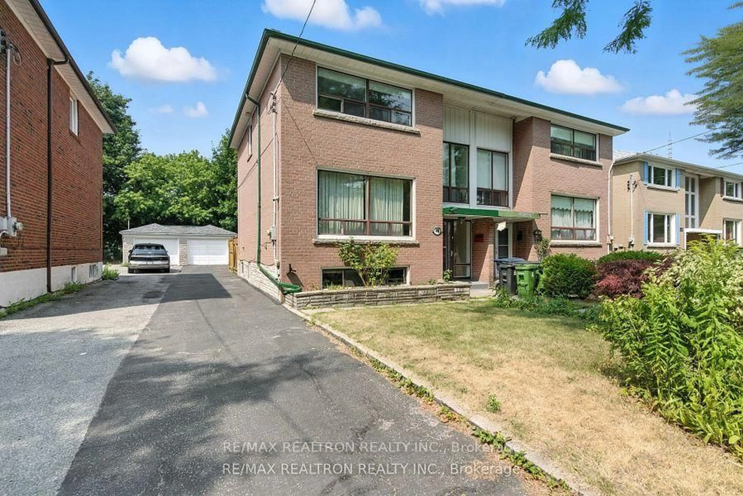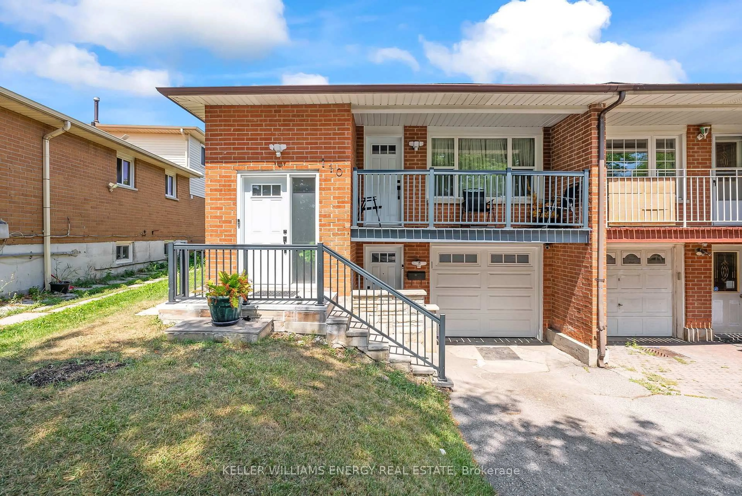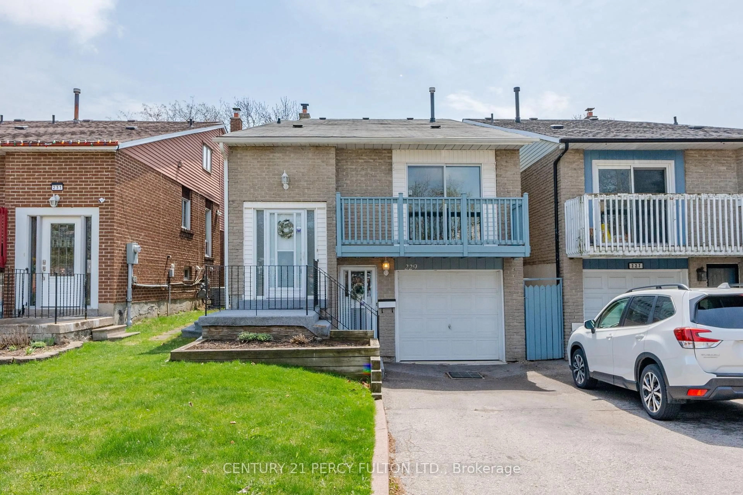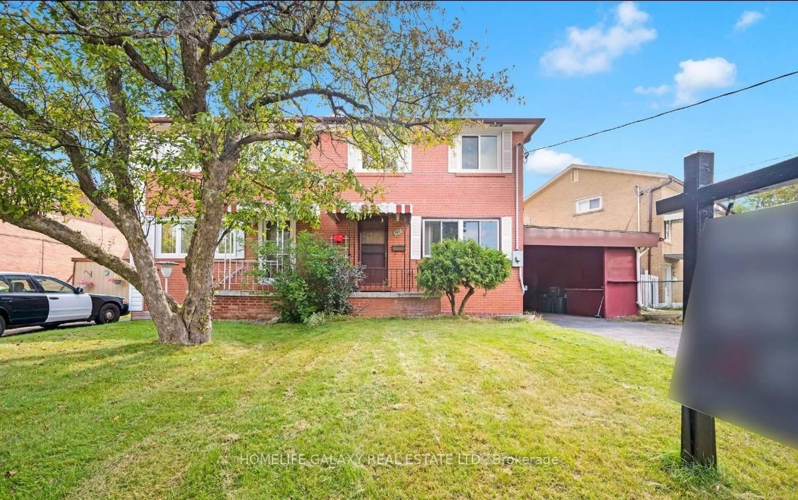Experience comfortable living in this stunning, fully remodeled and upgraded 3+2 bedroom semi detached bungalow-raised family home. The open-concept main floor thoughtfully remodeled (2022) with newflooring,doors, pot lights, and fresh paint, creates a warm and inviting atmosphere, enhanced by the living room'sbay window that floods the space with natural sunlight. A beautiful custom-remodeled 2023 gourmet kitchen awaits, featuring all-newer stainless-steel appliances, quartz countertops, a gas range, ample storage, a pantry, and potlighting that beautifully illuminates the space. Enjoy the privacy and elegance of the beautifully upgraded bathroom.The complete finished basement apartment, with a separate entrance, features two bedrooms, a full washroom, a kitchen, laundry, and a spacious family room ideal for in-laws, extended families, or generating extraincome. Rough- In Laundry in the Entrance Closet on the Main floor, it's prepared for future laundry hookups. A brand-new roof-2023 and upgraded attic insulation-2022 offer peace of mind and enhanced energy efficiency. Extra-long driveway with room for 3 cars. Plus, a covered front porch and a tranquil, tree-lined backyard with a large deck, gazebo and swing perfect for relaxation and entertaining. Nestled in a family-oriented neighborhood. Conveniently located near schools, parks, trails, community centers, groceries, malls, Warden Subway Station (just 1.5 km away), GO train (just 3 km away), TTC buses, the future Eglinton LRT, and restaurants nearby. The highly acclaimed SATEC High School, Danforth Gardens Public and St Joachim Catholic School. Thishome puts you in the middle of it all. This move-in-ready gem is for you!
Inclusions: Fridge X2( one SS), Stove X2, Dishwasher X2, Range & Hood X2, duct cleaning 2021, and Hot Water Tank (Rental28.14/Month). Washer/Dryer. Garden Shed. Gazebo and Swing. All electric light fixtures.
