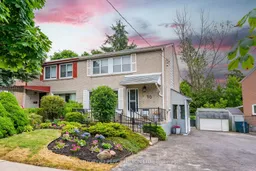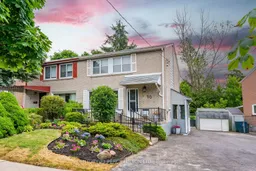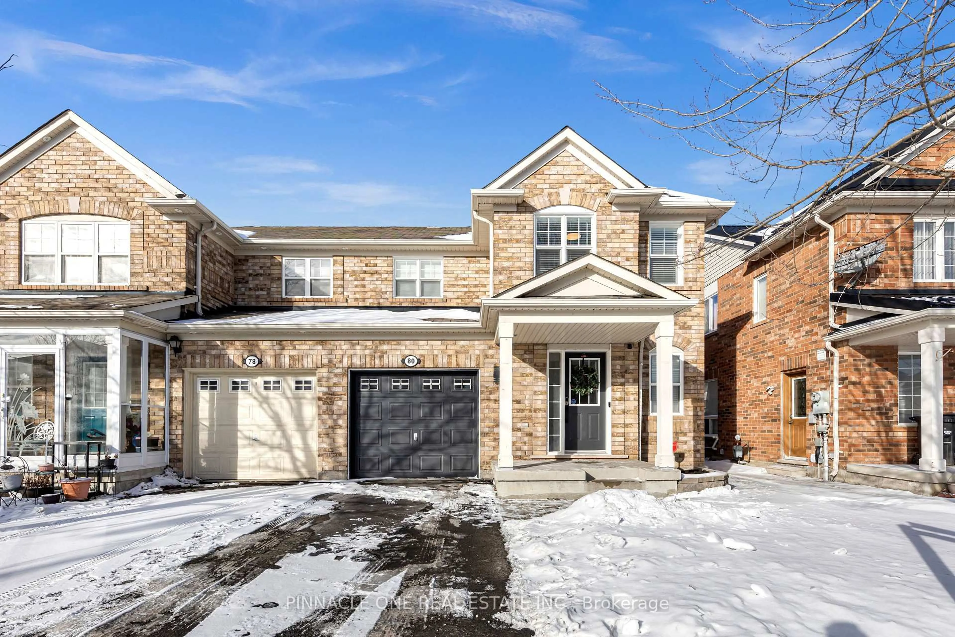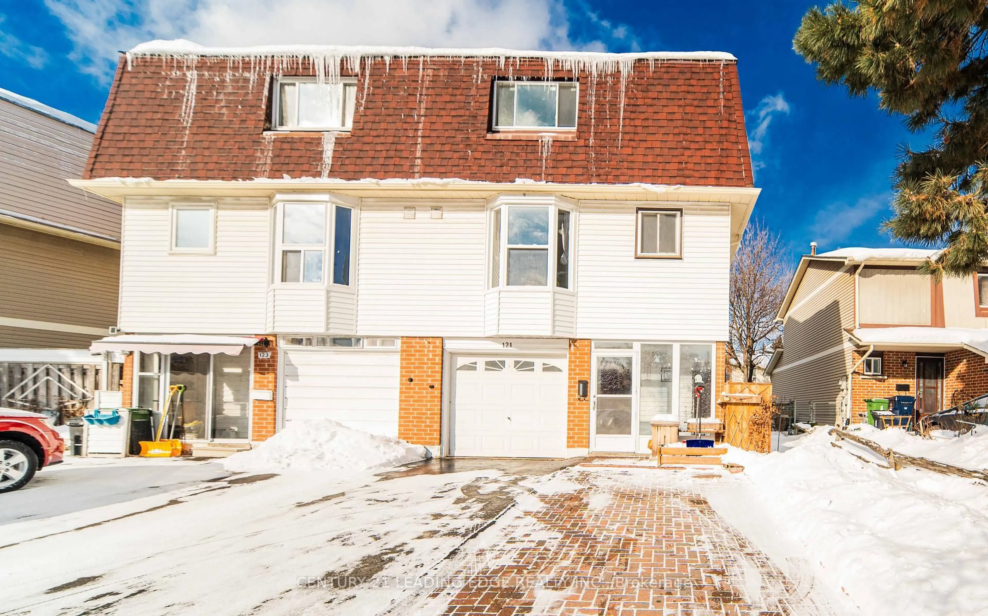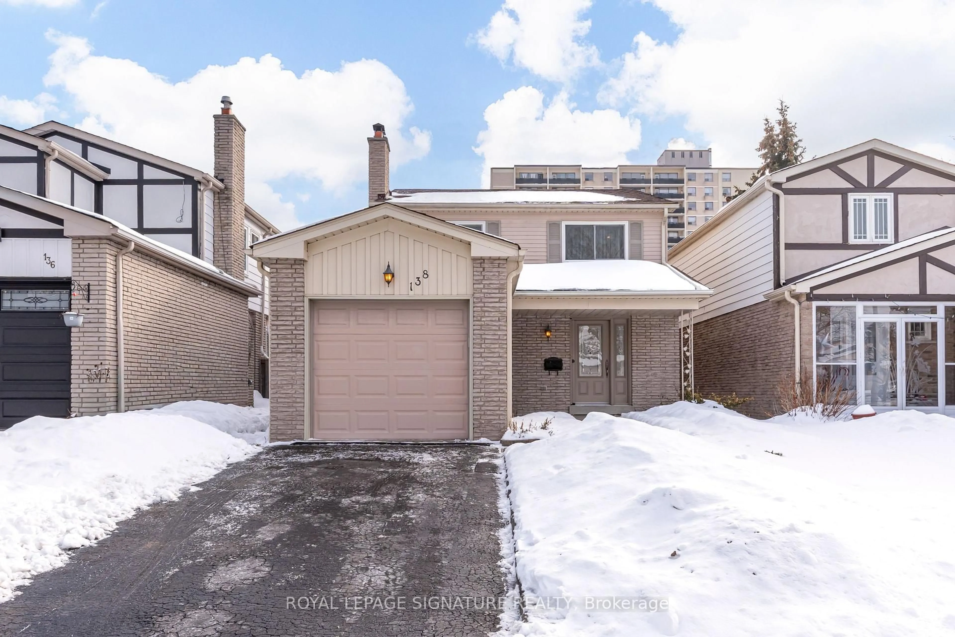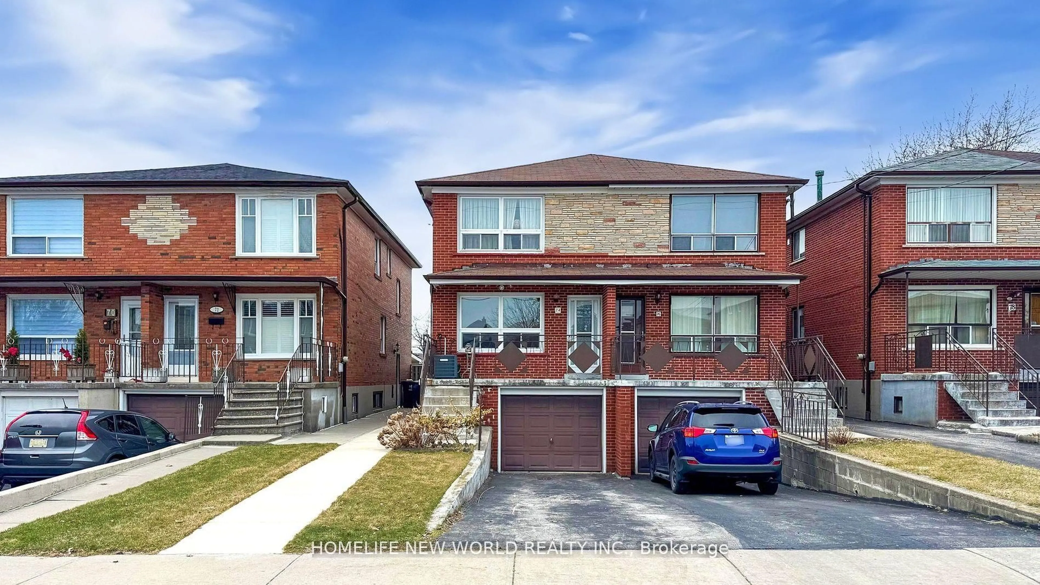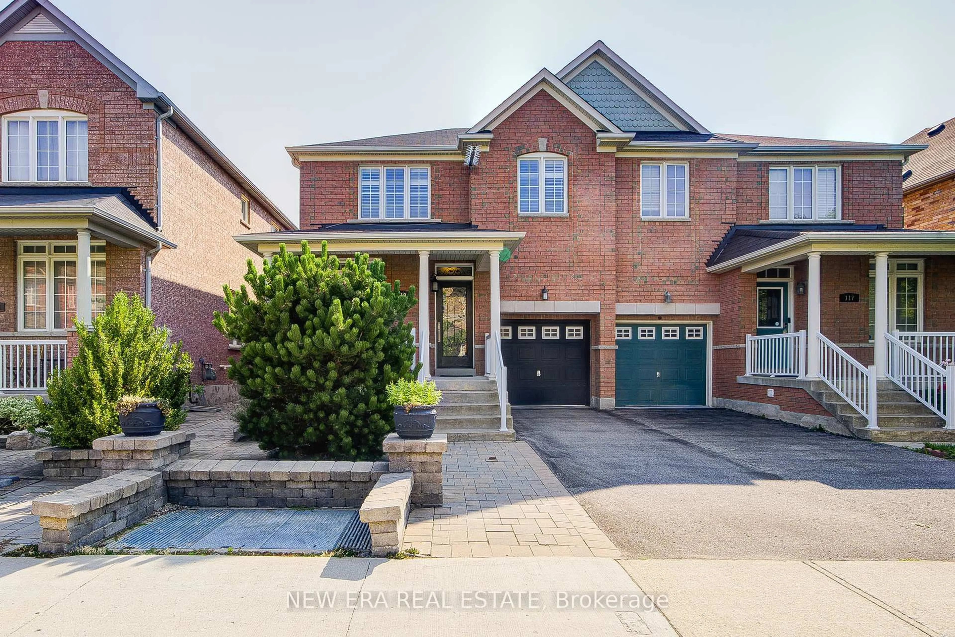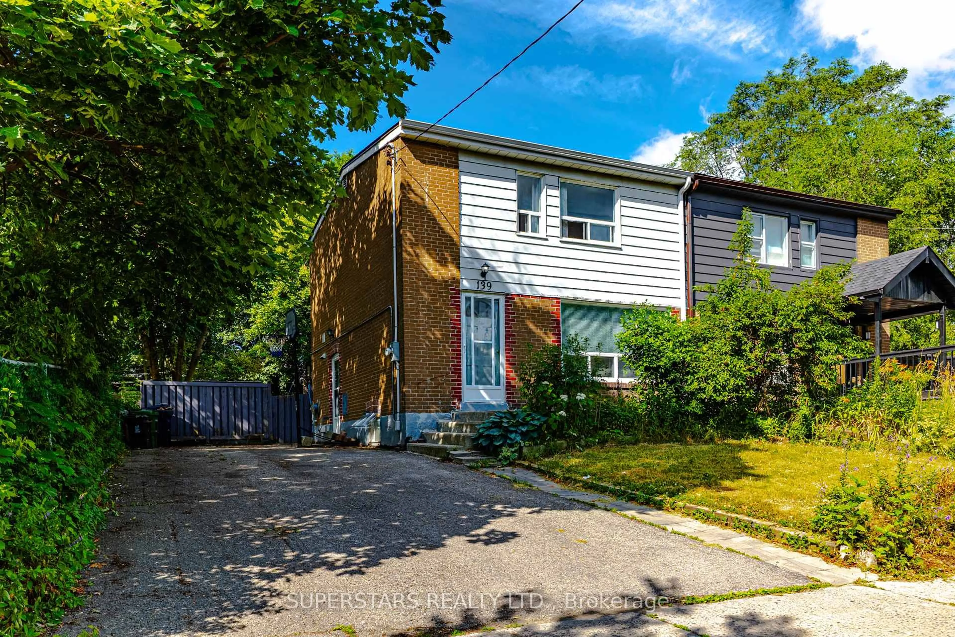Welcome To This Beautifully Updated, Tastefully Renovated And Extended Semi-Detached Home With Main Floor & Basement Addition. Offering A Perfect Blend Of Style, Comfort And Functionality. Inside, You'll Find A Bright And Airy Layout, Freshly Painted Throughout In Modern, Neutral Tones. Brand-New Wide-Plank Flooring Flows Seamlessly From Room To Room, Creating A Cohesive And Contemporary Look. The Upgraded Kitchen Is A True Highlight Featuring Sleek, Never-Used Stainless Steel Appliances Custom Cabinetry And Ample Quartz Counter Space Ideal For Cooking And Entertaining. The Spacious Addition Extends Both The Main Floor And The Lower Level, Adding Valuable Square Footage To The Living And Recreational Areas. The Open-Concept Basement With A Separate Entrance Offers Excellent Flexibility Perfect For An In-Law Suite, Guest Space Or Future Rental Potential. Step Outside To A Beautifully Landscaped Garden Oasis, Providing A Private Retreat With Space To Relax, Entertain Or Enjoy The Outdoors. The Lush Greenery And Thoughtful Planting Add Charm And Tranquility To The Front & Backyard. Ample Parking Ensures Convenience For Homeowners And Guests Alike. A Rare Find In Many City Homes. Located In A Sought-After Neighbourhood Close To Schools, Parks, Public Transit And Shopping. This Turnkey Property Is Ideal For Families, Professionals Or Savvy Investors. With A Stylish Renovation, Expanded Living Space And Income Potential, This Home Truly Stands Out.
Inclusions: All ELF's, Window Coverings, Brand New S/S Fridge, Slim Profile Microwave, B/I Dishwasher, Stove, Roof Shingles (2018), A/C (2025), Furnace (As Is), Washer & Dryer (As Is).
