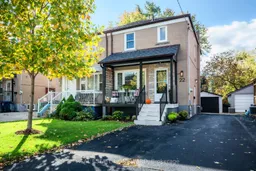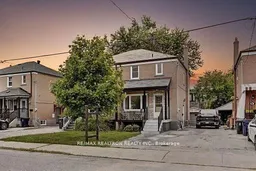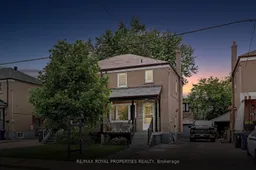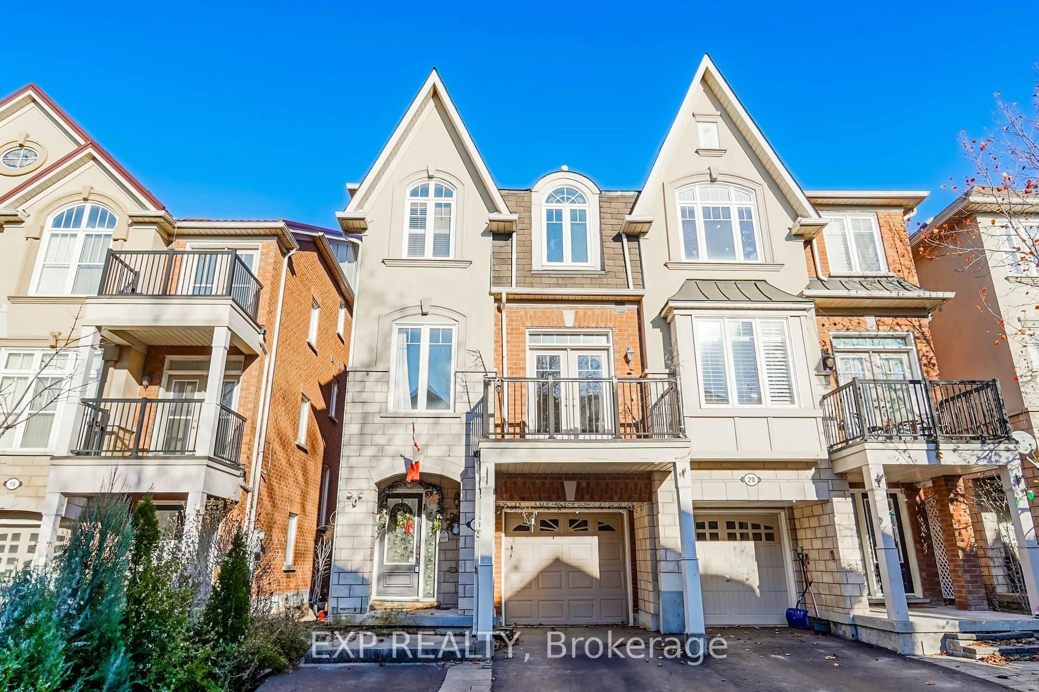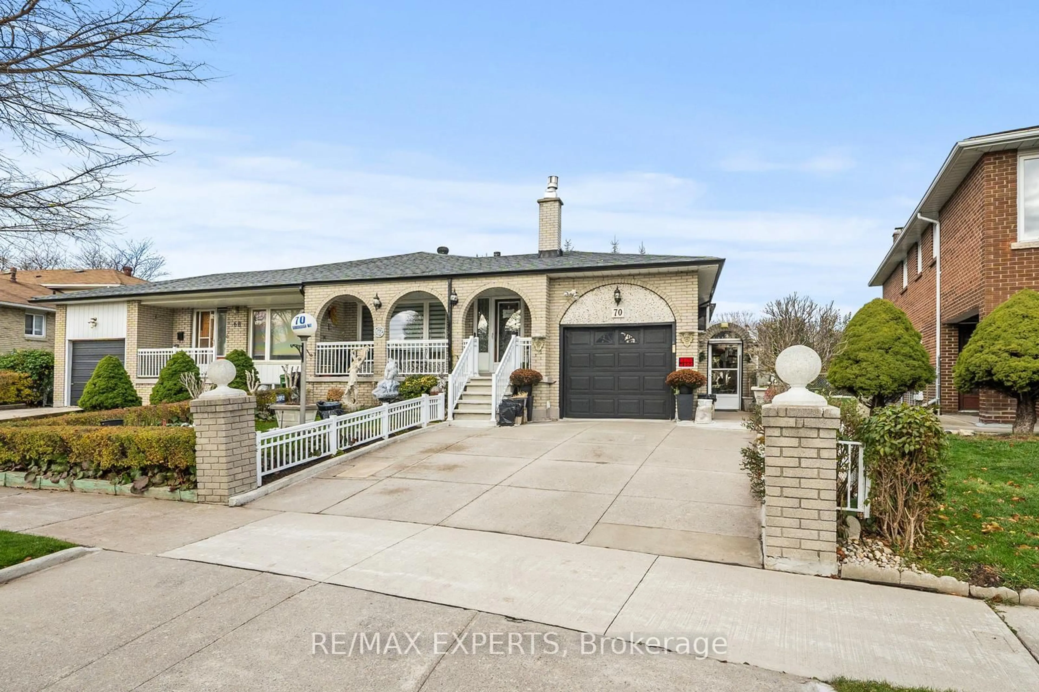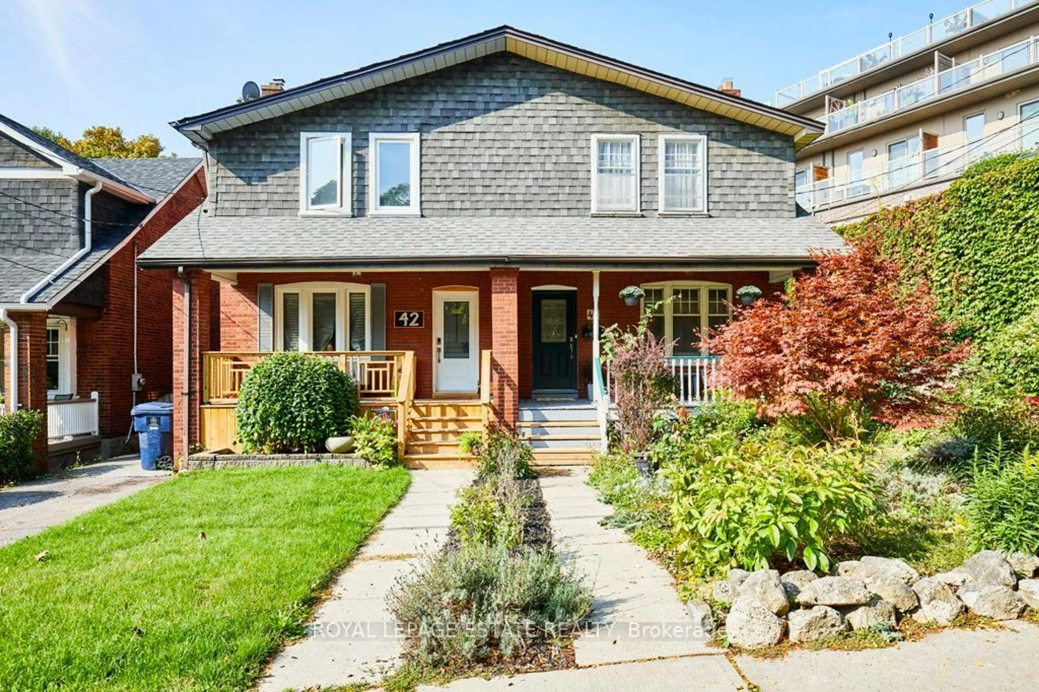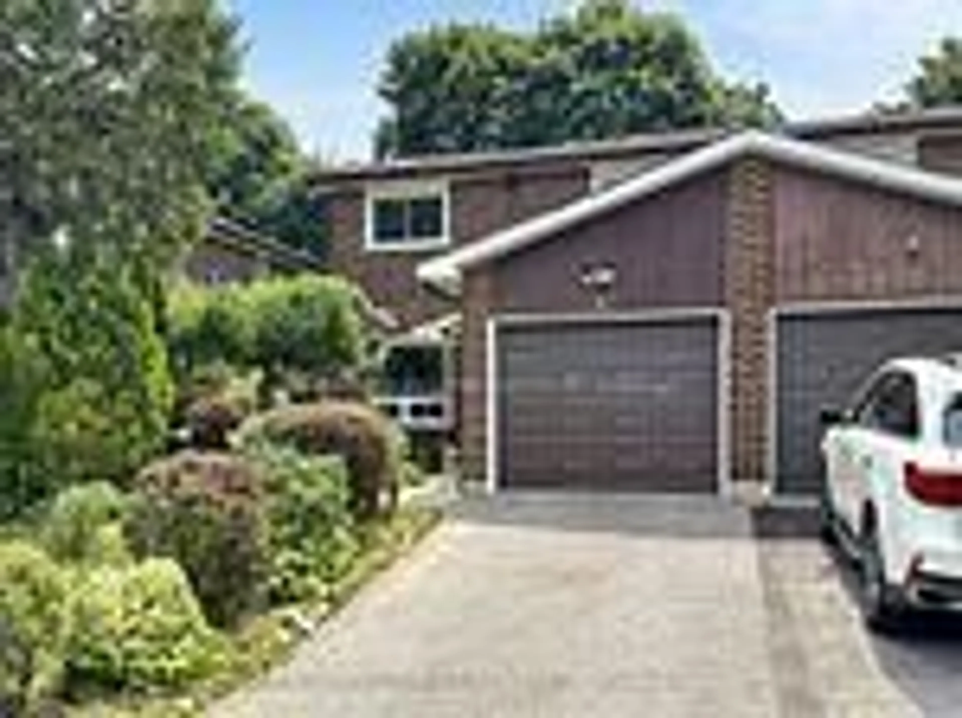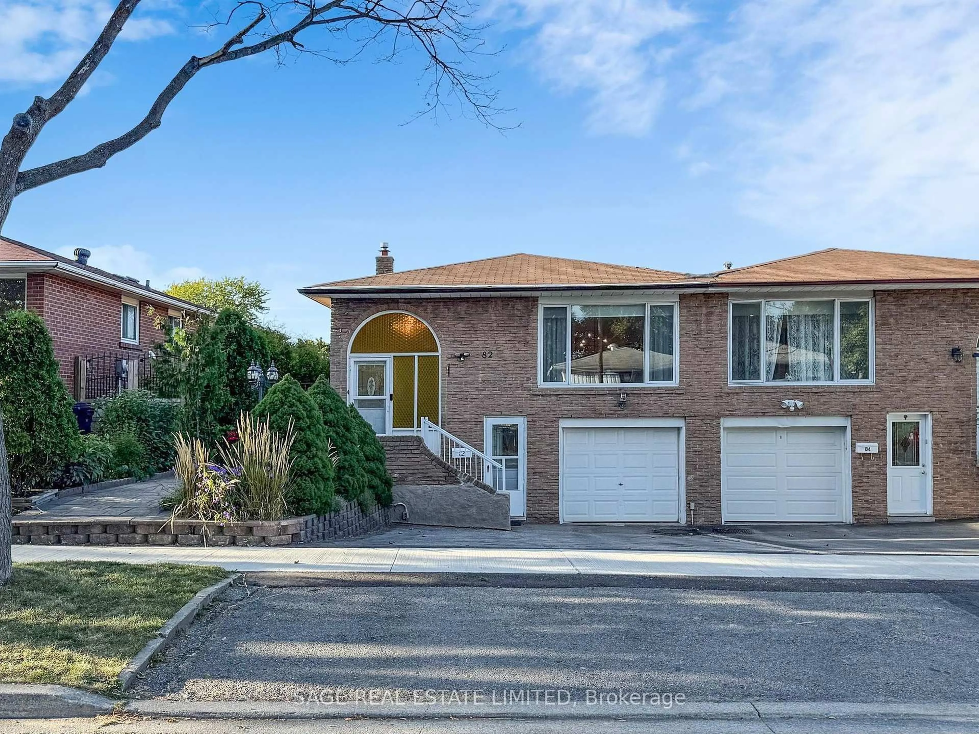Property Alert! If you've 'been on the lookout' for a chic, sensationally updated, turnkey, move-in-ready home located in a desirable neighborhood on a family-friendly cul-de-sac street, then you just found it! This beautiful, bright, 3 bedroom, 2 bath home with detached garage and lower-level in-law or teen suite potential, has been owned and cherished by the same family for 26 years. Ready to hear about the updates galore with thousands $$$ spent on upgrades and home maintenance items so you don't have to? Be welcomed to the light, airy, spacious, open-concept main floor living, dining and kitchen areas, showcasing gorgeous flooring, neutral paint colours and an impressive chef-inspired kitchen that has that 'fashionable wow factor'. Complete with a magnificent quartz counter island, custom cabinetry, subway tile backsplash, double-stainless sink and stainless steel appliances, the fully updated kitchen is modern, yet elegant; perfect for entertaining or family gatherings where you can create culinary delights and host guests while keeping an eye on the kids. Venturing upstairs to a great layout with 3 spacious bedrooms, all with closets and beautiful hardwood flooring, plus an upgraded, perfectly designed and laid out bathroom. Want more space? The high-ceiling basement comes complete with a separate side-entrance, is fully finished, offering multifunctional use; think rec room, home office or teen/in-law suite. Enjoy your updated front porch with on-trend glass panels and the fully fenced backyard (great for kids and dogs) with grass and patio for furniture. But wait, there's more! Recent $$$ spent including; brand new roof shingles, brick tuckpointing, driveway sealing, garage shingles and refurb, exterior light fixtures, interior and exterior paint refresh. Literally spotless and nothing to do! Never mind the amazing location and convenient local amenities; shops, restaurants, schools, transit, parks & more. What are you waiting for? Best holiday gift ever!
Inclusions: Existing stainless steel appliances: electric stove, side-by-side fridge, built-in dishwasher, microwave. Washer and dryer. Four white island/bar stools. Gas Burner & Equipment (Furnace 2023 and A/C unit 2024). Electrical light fixtures. All window coverings (rods, sheers or blinds where installed). Television mount and television in the living room and television mount in basement. New carbon monoxide/smoke detectors where installed on each level.

