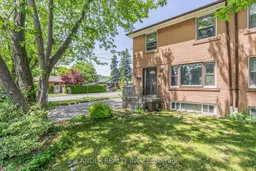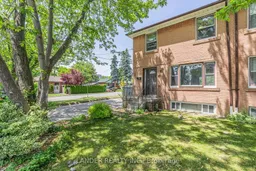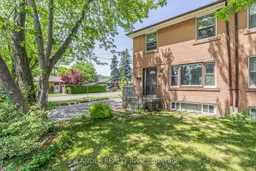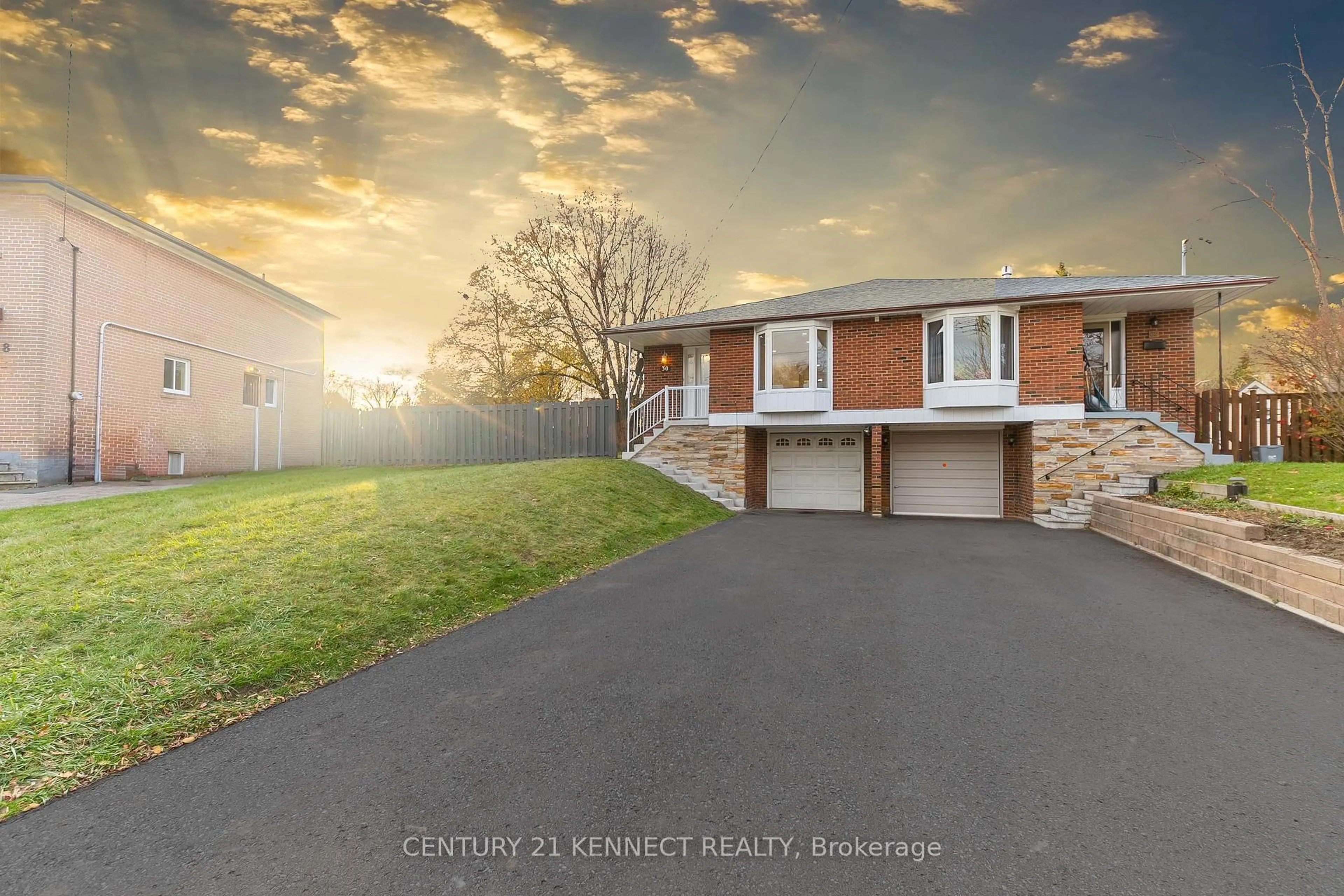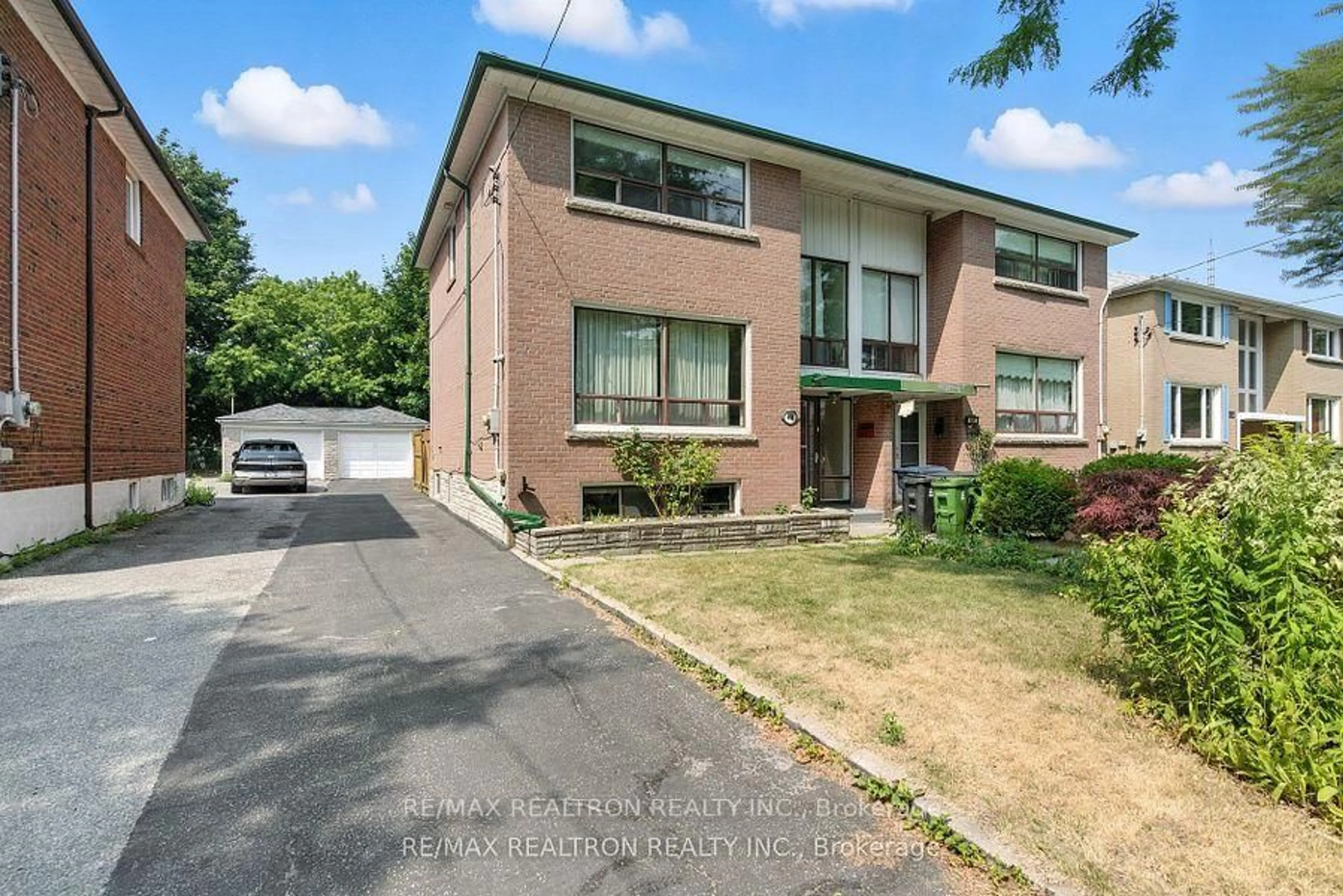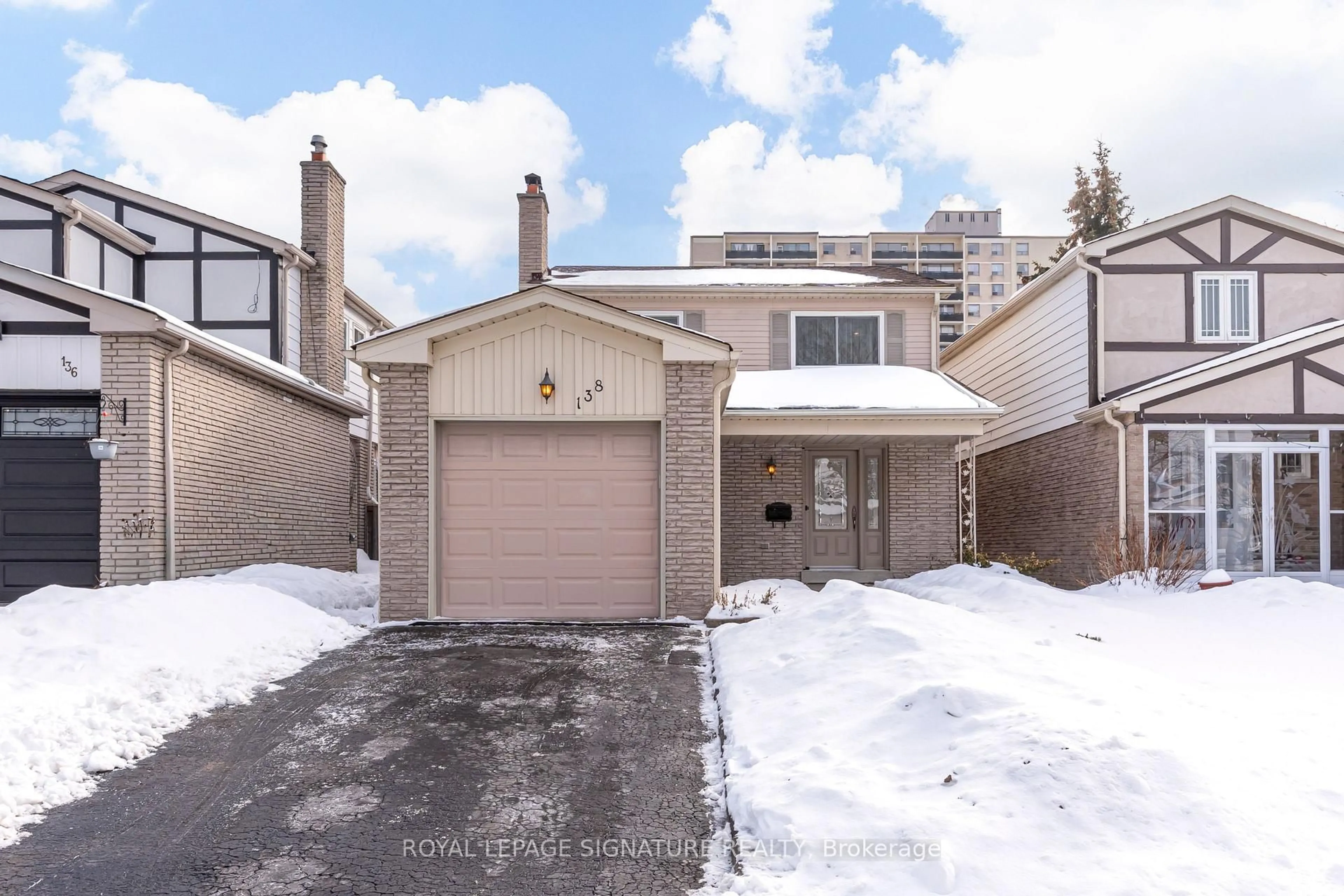Welcome to 80 Minerva Avenue - a charming 3-bedroom semi-detached home on a rare, oversized corner lot in the heart of Cliffcrest. This home offers incredible value and versatility in one of Scarborough's most desirable and scenic neighbourhoods. Move-in ready and filled with natural light, the home features a bright and functional layout, generous principal rooms, and large windows throughout. The separate side entrance leads to a finished basement complete with a family room and 2-piece bathroom - perfect for multi-generational living, a private workspace, or extra space for the kids to play. Enjoy the privacy of a fully fenced large backyard, ideal for kids, pets, or summer BBQs. Tucked into a quiet, family-friendly street just minutes from the iconic Scarborough Bluffs and waterfront trails, this location offers a true balance of nature and city living. You're steps to parks, schools, shopping, TTC transit, and a short drive to GO Transit and major highways, making commuting a breeze. Whether you're a first-time buyer, investor, or a family ready to plant roots in a vibrant, well-connected neighbourhood, this is your opportunity to unlock the potential of a home that checks all the boxes. Don't miss your chance to own in this sought-after pocket of Scarborough - where value, location, and lifestyle come together.
