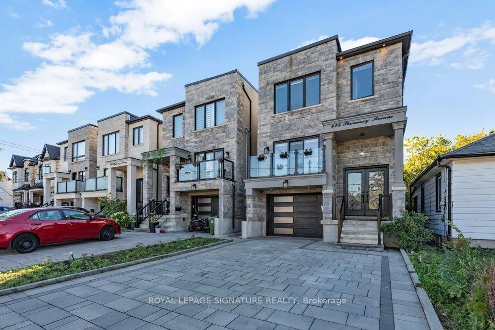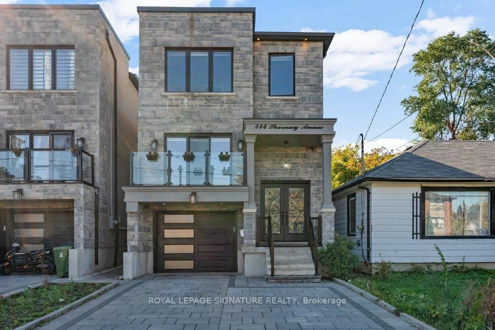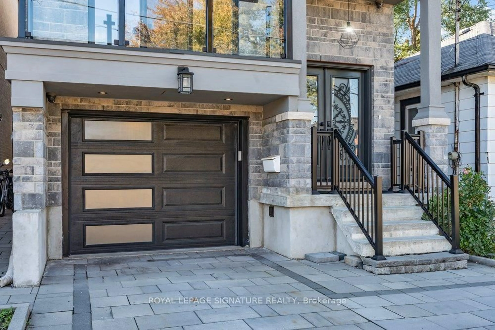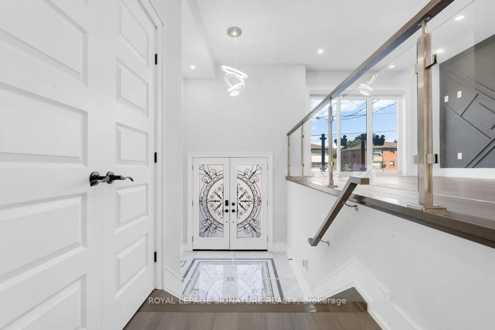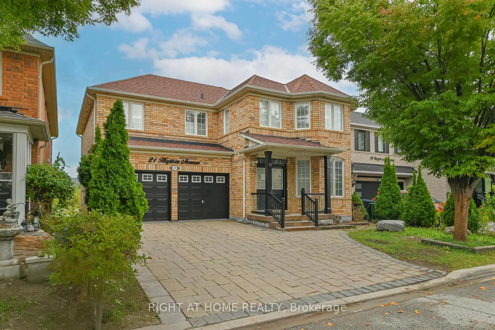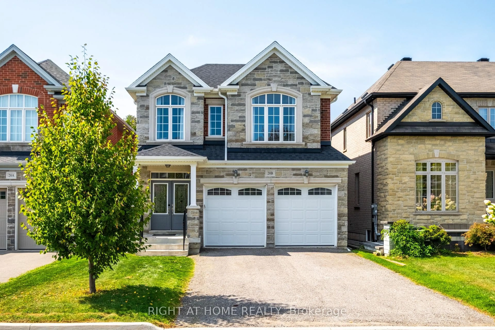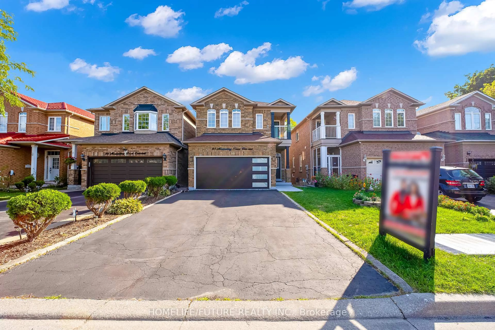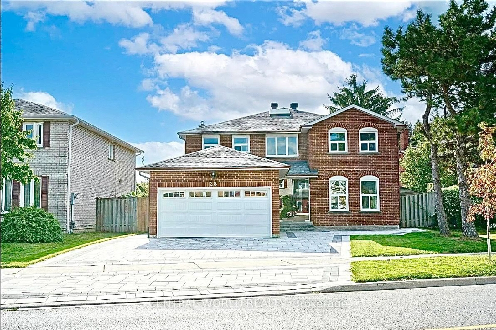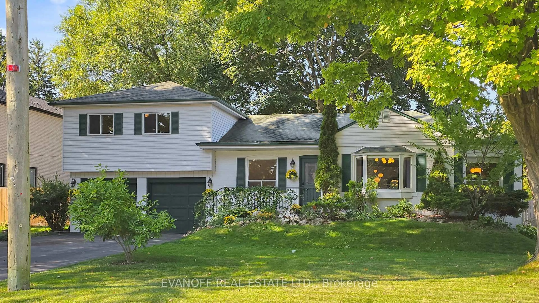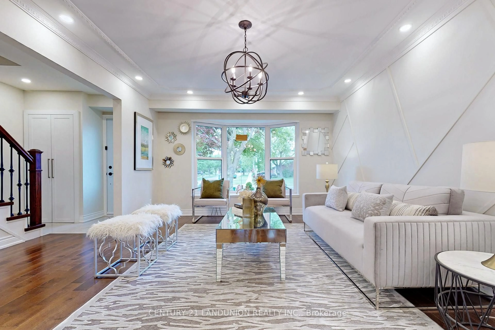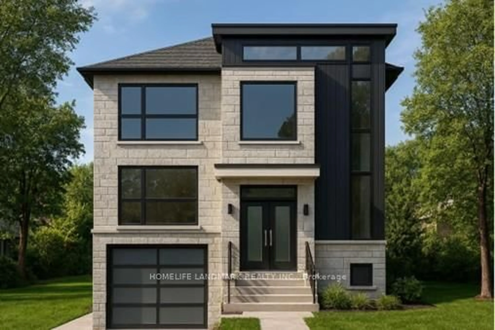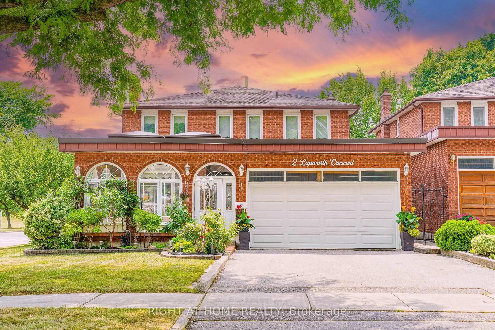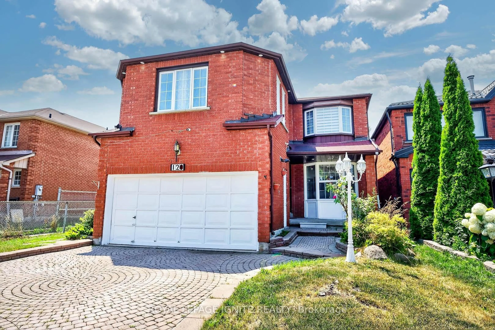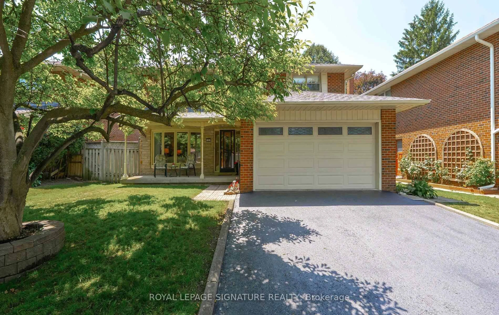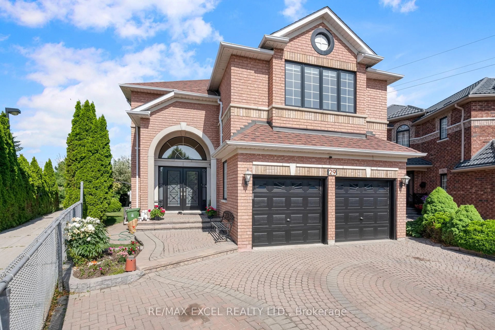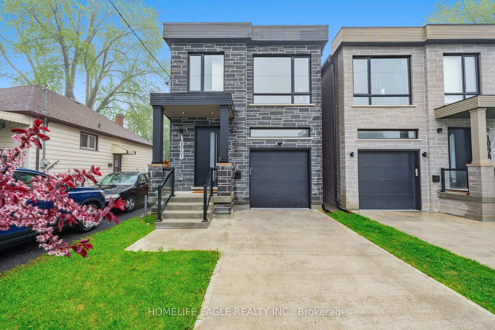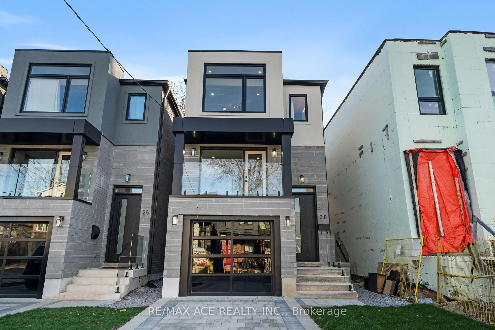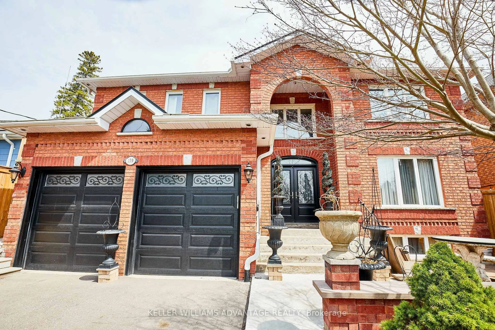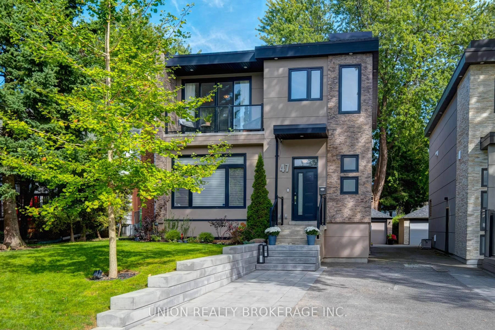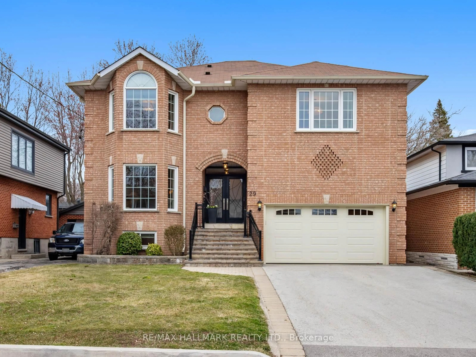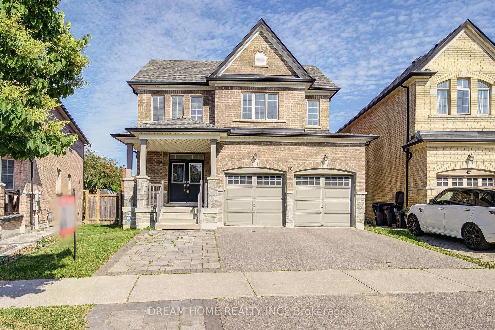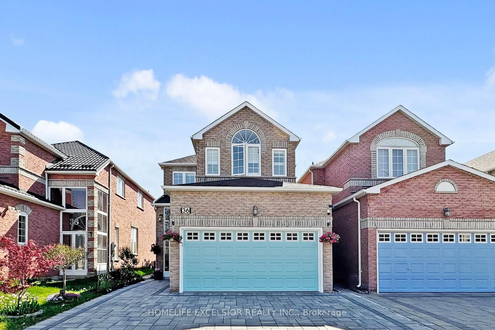444 Pharmacy Ave, Toronto, Ontario M1L 3G6
Contact us about this property
Highlights
Estimated valueThis is the price Wahi expects this property to sell for.
The calculation is powered by our Instant Home Value Estimate, which uses current market and property price trends to estimate your home’s value with a 90% accuracy rate.Not available
Price/Sqft$584/sqft
Monthly cost
Open Calculator

Curious about what homes are selling for in this area?
Get a report on comparable homes with helpful insights and trends.
+5
Properties sold*
$850K
Median sold price*
*Based on last 30 days
Description
Welcome home to this stunning, custom-built, detached 4+2 bedroom, 5 bathroom property located in the desirable Clairlea Community! The main floor is a showcase of contemporary elegance starting with a spacious foyer with gorgeous porcelain floors, 10.5 foot ceiling and 2-piece powder room. Step up to the living room with a dramatic custom feature wall accompanied by the open-concept family and dining room that features an impressive fireplace, an abundance of natural light, pot lights and a walk-out to the deck. The chef-inspired kitchen impresses with sleek quartz counters and backsplash, built-in stainless steel appliances, a large centre island with breakfast seating, a tremendous amount of storage with display cabinets and 10.5 foot ceilings. Upstairs, the primary suite is a private retreat with a 6-piece ensuite, walk-in closet and private balcony. The second bedroom boasts hardwood floors, a walk-in closet and 4-piece ensuite. The third and fourth generous sized bedrooms also feature hardwood floors, large closets and large windows which share a modern 4-piece family bathroom with body spray unit in the shower. Second floor laundry room with stainless steel appliances provides the ultimate convenience. The lower level basement apartment with separate entrance offers an open concept recreation room, kitchen with stainless steel appliances and 2 spacious bedrooms, one with an above grade window and one with a walk-out to the backyard. Secondary laundry room in the lower level gives your income property or in-law suite added convenience. Located just minutes from Victoria Park Station, the Eglinton LRT, top-rated schools, shopping plazas, parks, and community centres, this home offers unmatched access to everything you need in a convenient neighbourhood! Don't miss out on calling this gem your new home!
Property Details
Interior
Features
Main Floor
Foyer
7.0 x 2.2Porcelain Floor / Double Closet / 2 Pc Bath
Living
6.6 x 3.36hardwood floor / Open Concept / W/O To Balcony
Family
4.4 x 3.5Fireplace / hardwood floor / Open Concept
Kitchen
5.3 x 3.45Centre Island / Quartz Counter / B/I Appliances
Exterior
Features
Parking
Garage spaces 1
Garage type Built-In
Other parking spaces 3
Total parking spaces 4
Property History
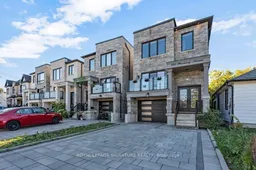 47
47