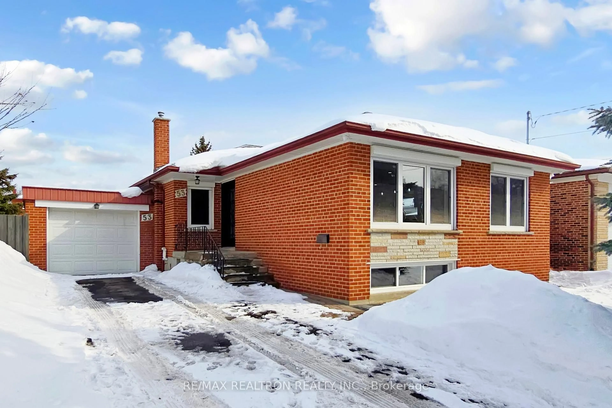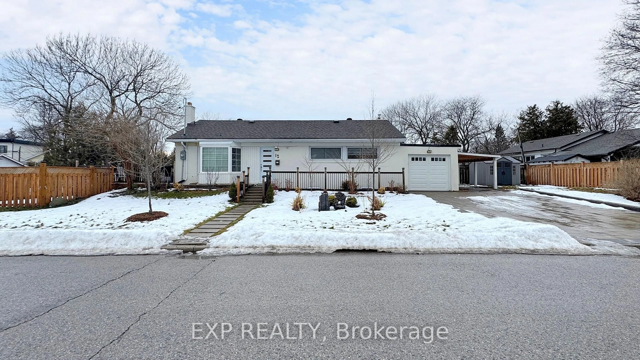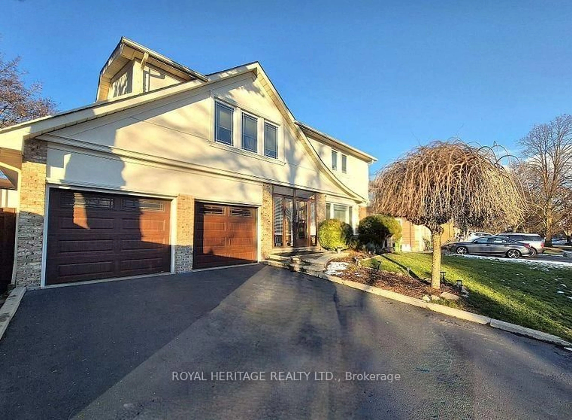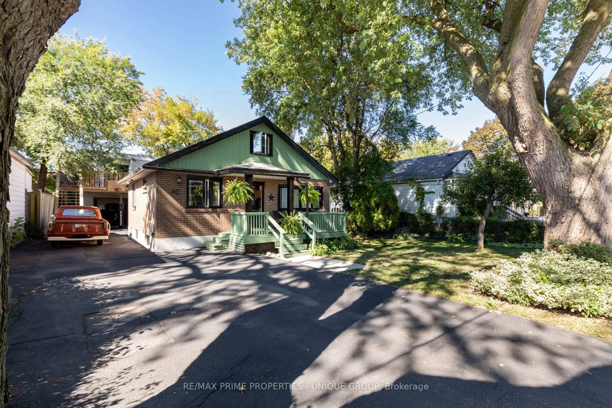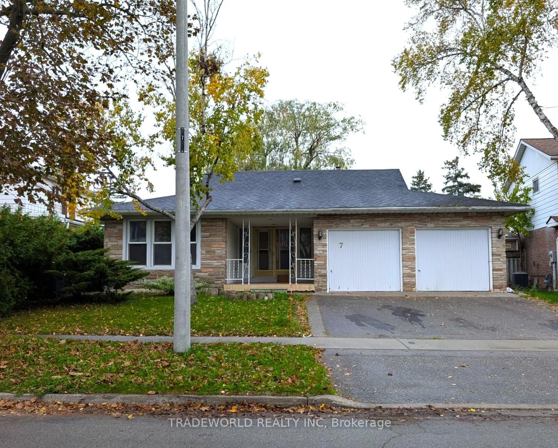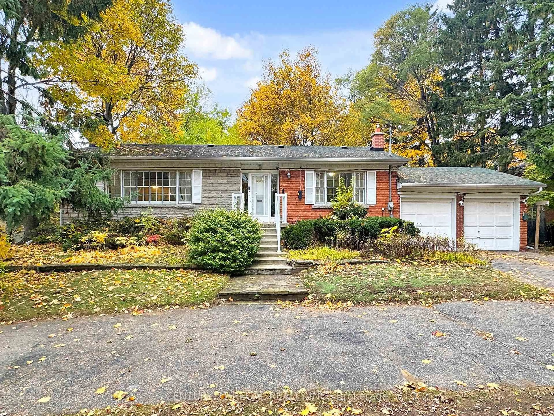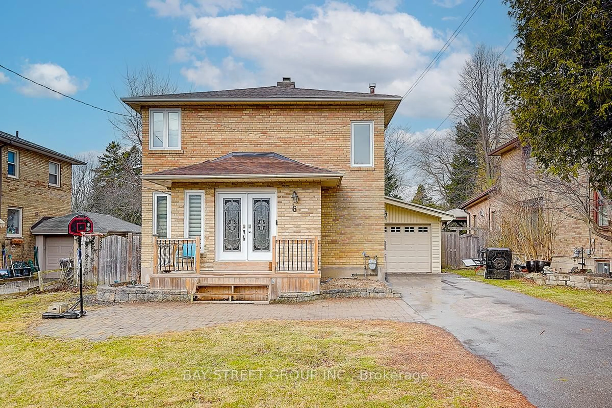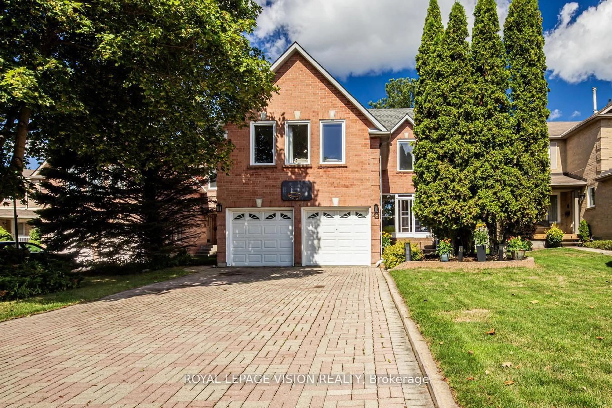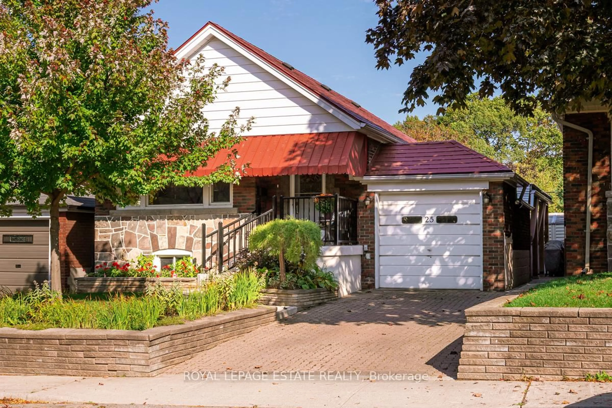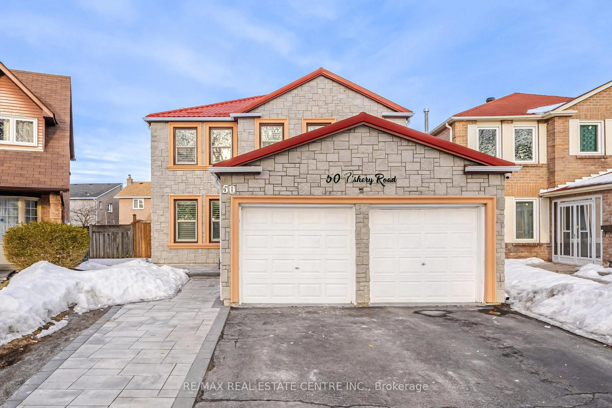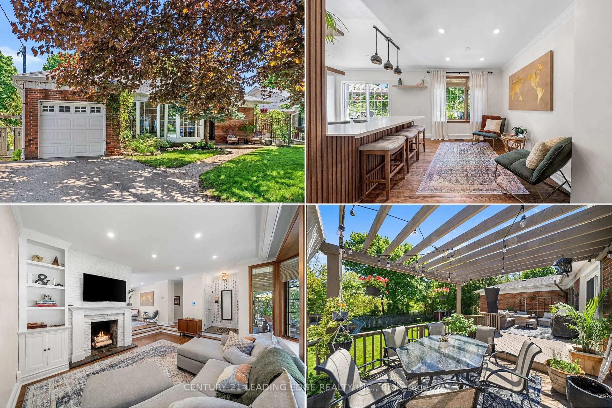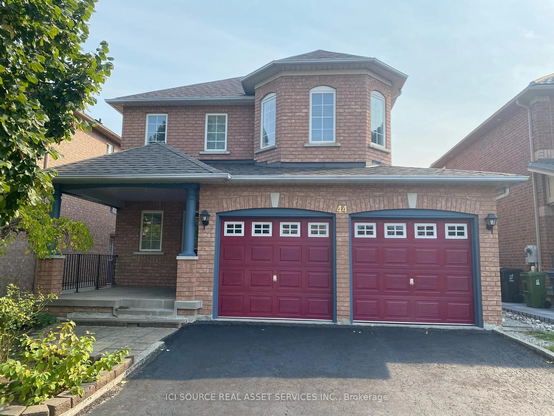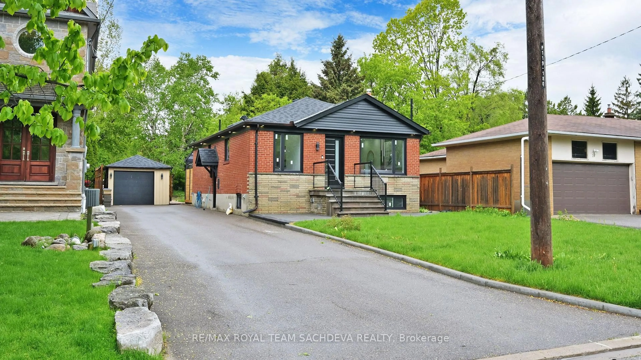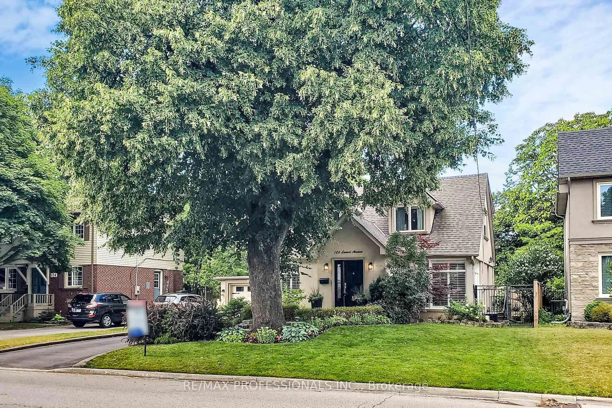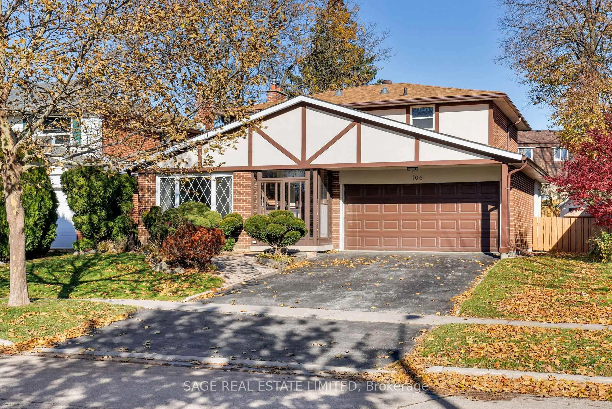This is your chance to enjoy Cottage life in the City! This Beautiful Unique home is situated in the prestigious Scarborough Bluffs neighbourhood on a massive 85' x 164' lot showcasing extensive, mature landscaping with diverse species offering a year-round show of colourful flowers & winter wonderland! Inside you'll find brand new engineered wood flooring, Reno'd Kitchen with S/S appliances, 4 + 2 Bedrooms, and 3 1/2 Bathrooms! Primary suite has a large W/I closet & a 2-pc ensuite! There's a separate entrance to the basement for a potential income suite! Properties like this don't come around often - you can live in it as is, expand, re-build and possibly subdivide the lot (already precedent on street). Lots of exciting re-development happening! Excellent location equally close to the serenity of Lake Ontario and the bustling Kingston Rd corridor. Preferred school district - Fairmount P.S. & R.H King Academy! Act now!
Inclusions: Existing S/S Fridge, S/S Stove, B/I S/S Dishwasher, B/I Microwave, Washer, Dryer, All Window Covgs, CVAC & Attach, HWT owned, one garage door opener & remote
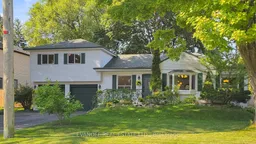 47
47

